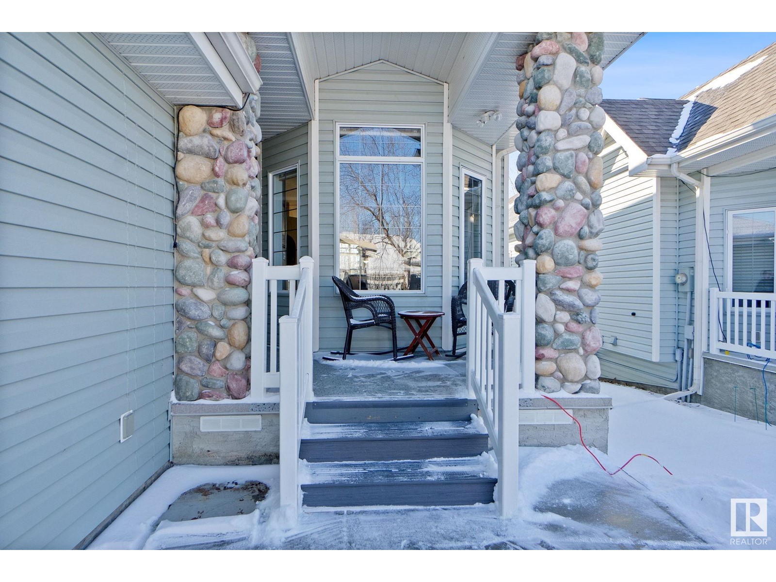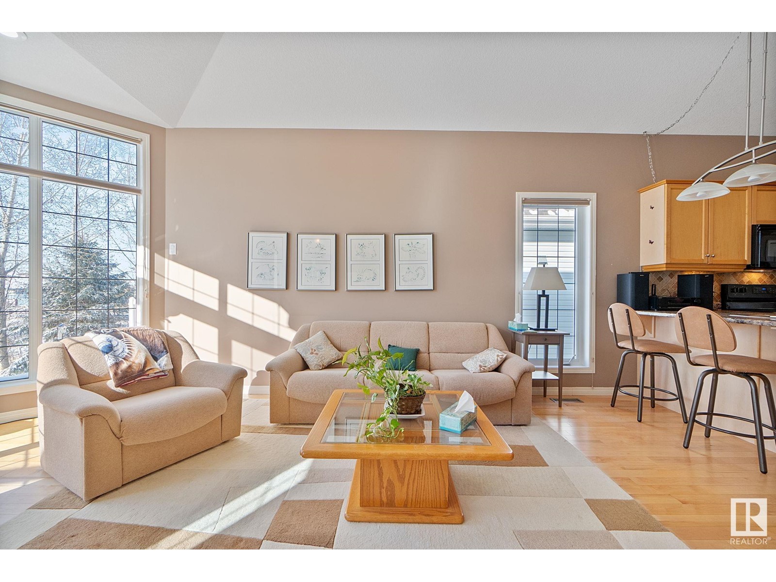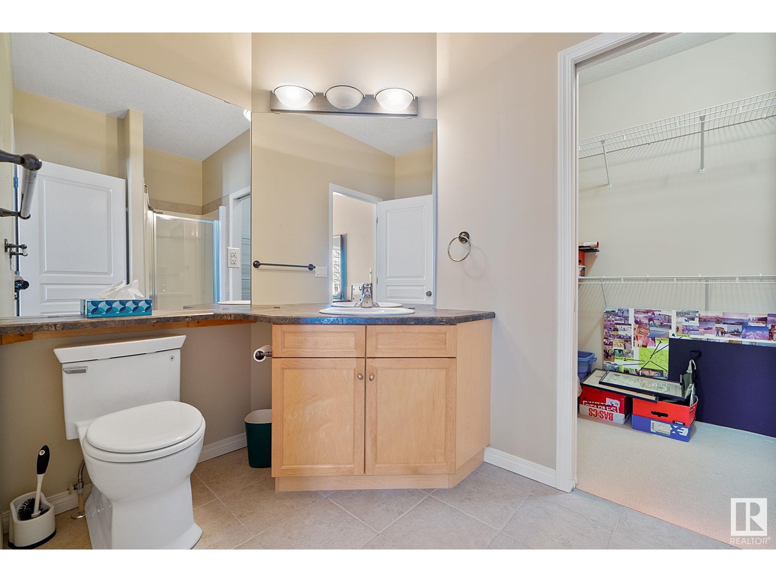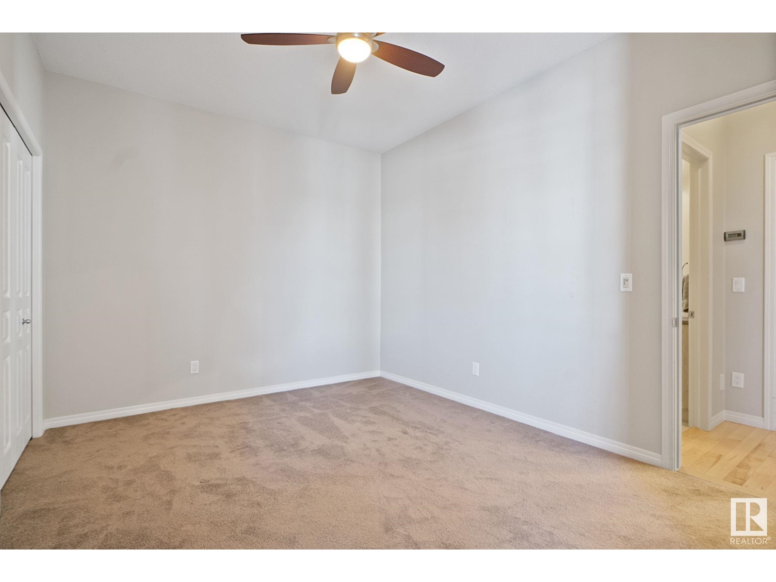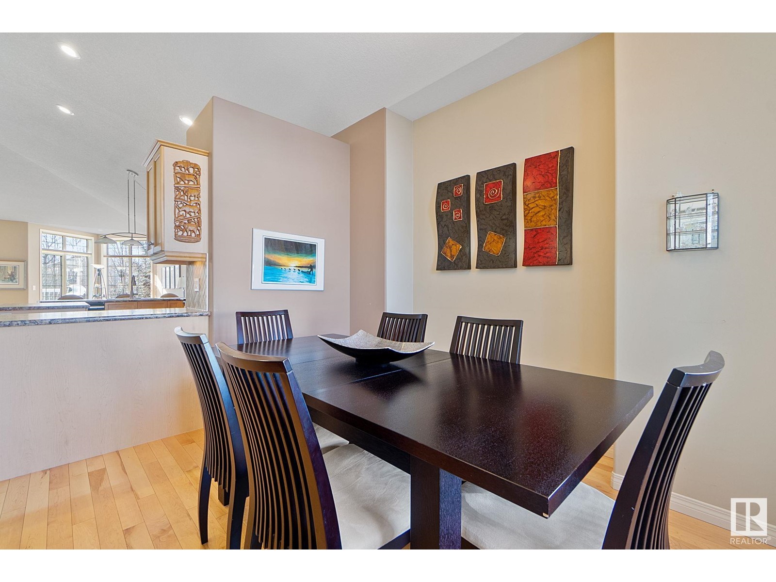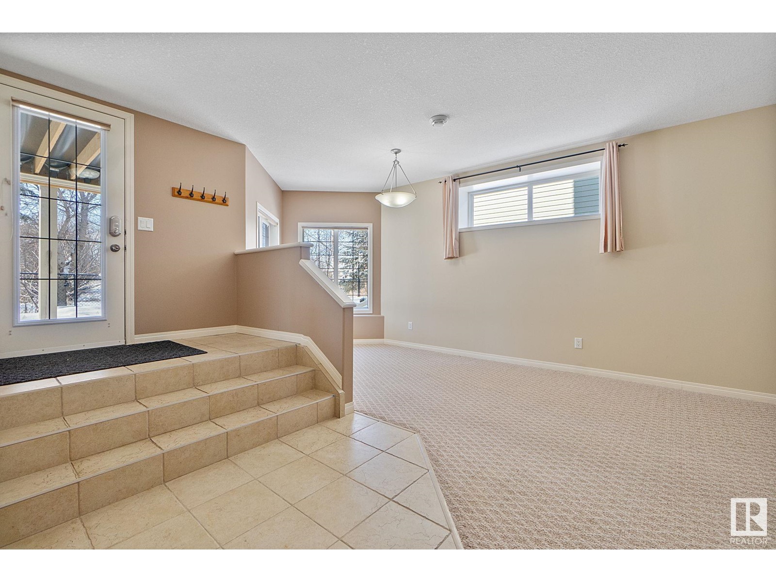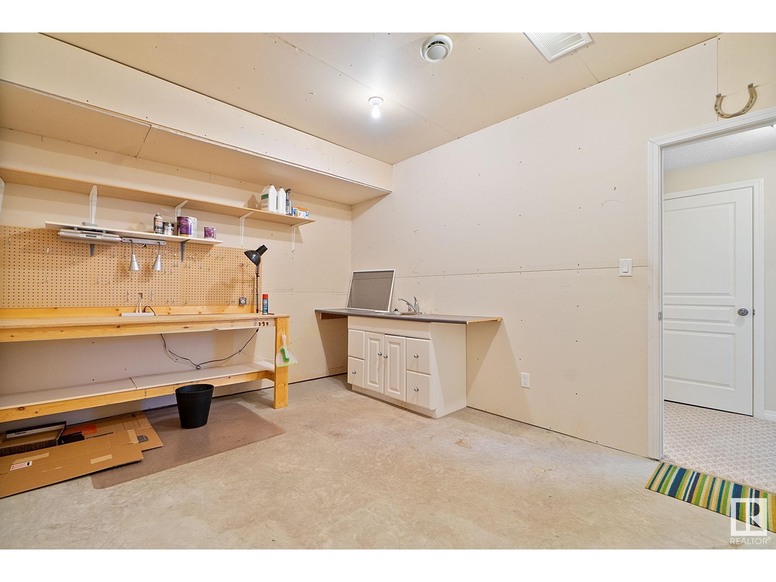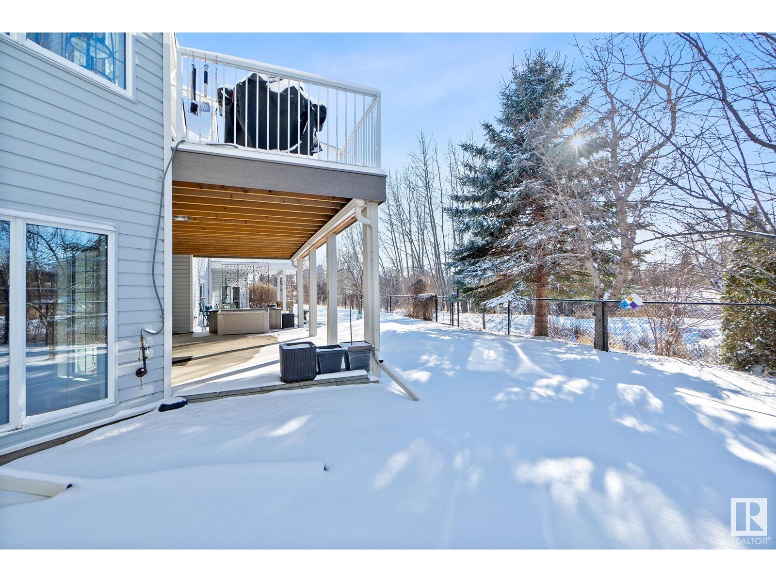26 Briarwood Vg Stony Plain, Alberta T7Z 2Y7
$540,000Maintenance, Exterior Maintenance, Insurance, Landscaping, Property Management, Other, See Remarks
$268 Monthly
Maintenance, Exterior Maintenance, Insurance, Landscaping, Property Management, Other, See Remarks
$268 MonthlyEXCLUSIVE 55+ ADULT LIVING in this beautiful bungalow in Stony Plain's Briarwood Village! This one has SO MANY desired features like a finished WALKOUT BASEMENT, open concept main floor, BACKING GREENSPACE! Stand in awe as you walk in the front door of this beautiful floorplan! Tall vaulted ceilings make it seem so much larger than the 1300 sq ft! Gorgeous kitchen with wood cabinets, plenty of countertop space and a corner pantry! Entertain family and friends in the front dining room with bay windows. The living room has tons of windows, bringing beautiful, natural light inside all day long! Master suite has room for all your furniture, a 3pc ensuite & walk in closet! 2nd bedroom is great for guests or home office! MAIN FLOOR LAUNDRY! Finished basement has another bedroom with it's own walk in closet. Huge family room space; great for TV area and games area! Murphy bed included! CENTRAL A/C. Oversized, composite deck with powered awning and great views! Perfect patio below too! Quiet cul-de-sac! (id:61585)
Property Details
| MLS® Number | E4426221 |
| Property Type | Single Family |
| Neigbourhood | Graybriar |
| Amenities Near By | Park, Golf Course |
| Features | Cul-de-sac, Hillside, Park/reserve, Closet Organizers, Exterior Walls- 2x6", No Smoking Home |
| Parking Space Total | 4 |
| Structure | Deck, Porch |
Building
| Bathroom Total | 3 |
| Bedrooms Total | 3 |
| Amenities | Vinyl Windows |
| Appliances | Dishwasher, Dryer, Garage Door Opener, Microwave Range Hood Combo, Refrigerator, Stove, Washer, Window Coverings |
| Architectural Style | Bungalow |
| Basement Development | Finished |
| Basement Features | Walk Out |
| Basement Type | Full (finished) |
| Ceiling Type | Vaulted |
| Constructed Date | 2006 |
| Construction Style Attachment | Semi-detached |
| Cooling Type | Central Air Conditioning |
| Fire Protection | Smoke Detectors |
| Heating Type | Forced Air |
| Stories Total | 1 |
| Size Interior | 1,270 Ft2 |
| Type | Duplex |
Parking
| Attached Garage |
Land
| Acreage | No |
| Land Amenities | Park, Golf Course |
| Size Irregular | 399.02 |
| Size Total | 399.02 M2 |
| Size Total Text | 399.02 M2 |
Rooms
| Level | Type | Length | Width | Dimensions |
|---|---|---|---|---|
| Basement | Bedroom 3 | 4.42 m | 3.85 m | 4.42 m x 3.85 m |
| Basement | Workshop | 3.35 m | 4.24 m | 3.35 m x 4.24 m |
| Basement | Recreation Room | 14.38 m | 4.56 m | 14.38 m x 4.56 m |
| Main Level | Living Room | 5.97 m | 4.68 m | 5.97 m x 4.68 m |
| Main Level | Dining Room | 3.73 m | 3.03 m | 3.73 m x 3.03 m |
| Main Level | Kitchen | 4.99 m | 2.77 m | 4.99 m x 2.77 m |
| Main Level | Primary Bedroom | 4.66 m | 4.04 m | 4.66 m x 4.04 m |
| Main Level | Bedroom 2 | 3.1 m | 4.68 m | 3.1 m x 4.68 m |
| Main Level | Laundry Room | 2.1 m | 1.58 m | 2.1 m x 1.58 m |
Contact Us
Contact us for more information

Dave J. Ryan
Associate
(780) 963-5299
www.daveryanrealestate.ca/
twitter.com/DaveRyanRealtor
www.facebook.com/DaveRyanREMAX
www.linkedin.com/in/dave-ryan-8276921b/
www.instagram.com/daveryanrealtor/
www.youtube.com/channel/UCpBbim6TbZV2B-XCc
100-72 Boulder Blvd
Stony Plain, Alberta T7Z 1V7
(780) 963-4004
(780) 963-5299
www.remax-realestate-stonyplain.ca/
John T. Ryan
Associate
(780) 963-5299
www.johnryanrealestate.ca/
100-72 Boulder Blvd
Stony Plain, Alberta T7Z 1V7
(780) 963-4004
(780) 963-5299
www.remax-realestate-stonyplain.ca/



