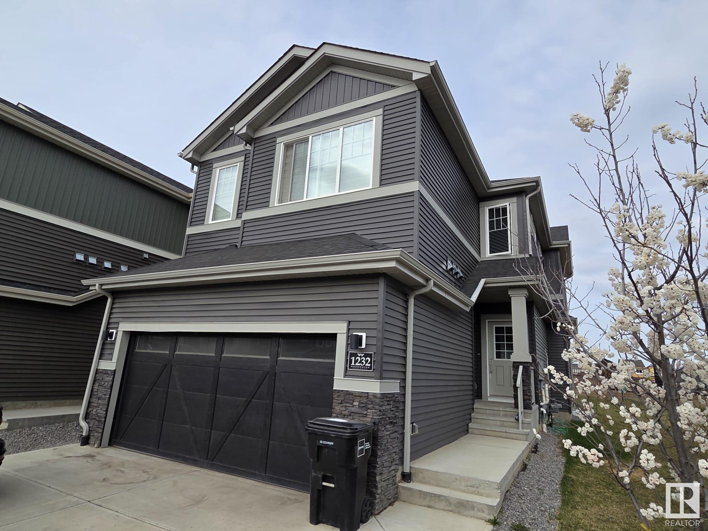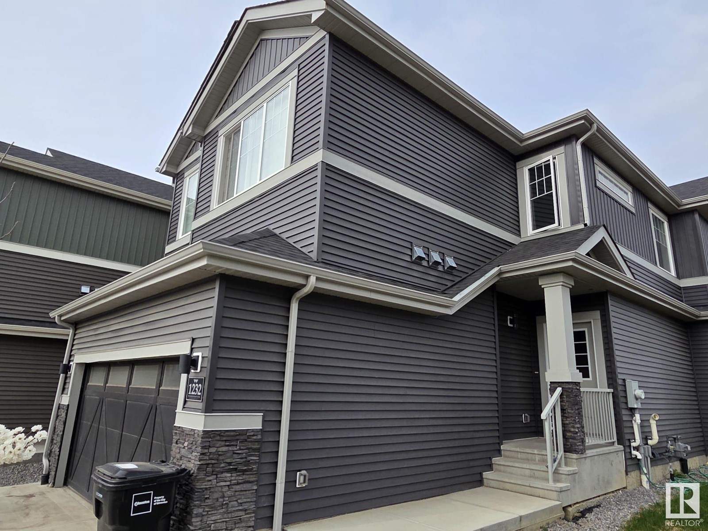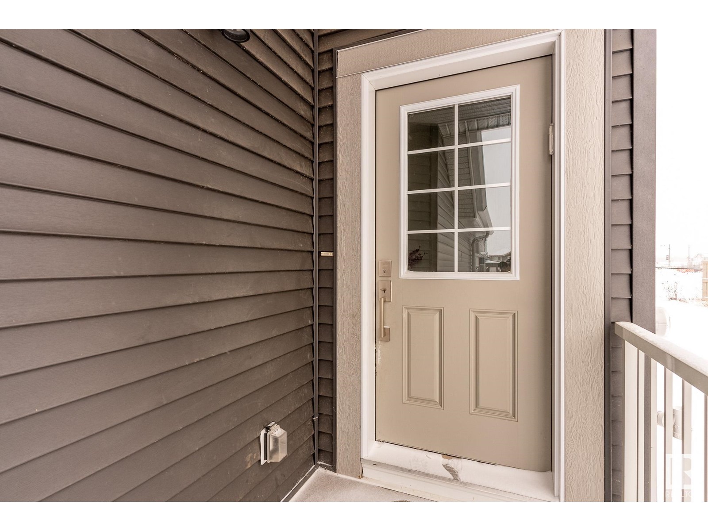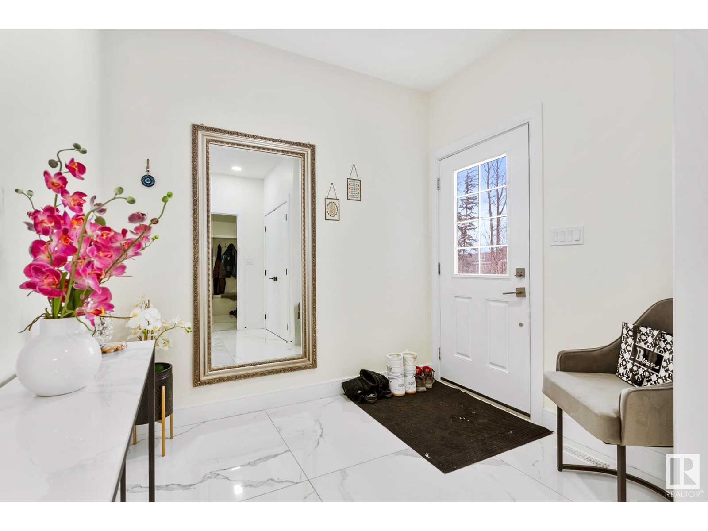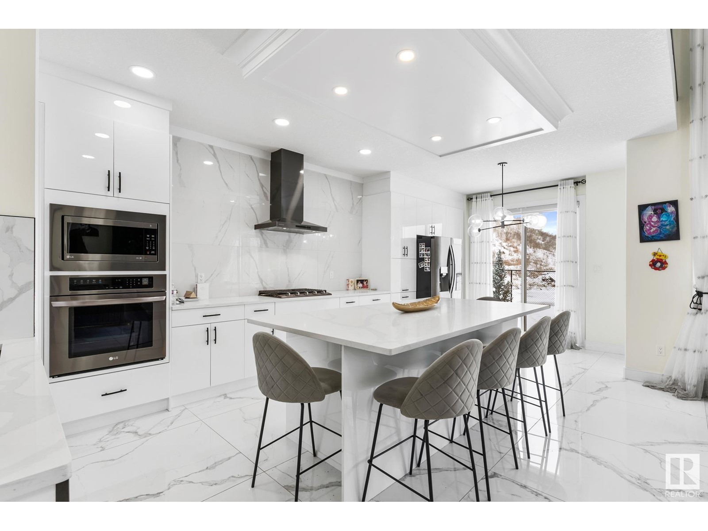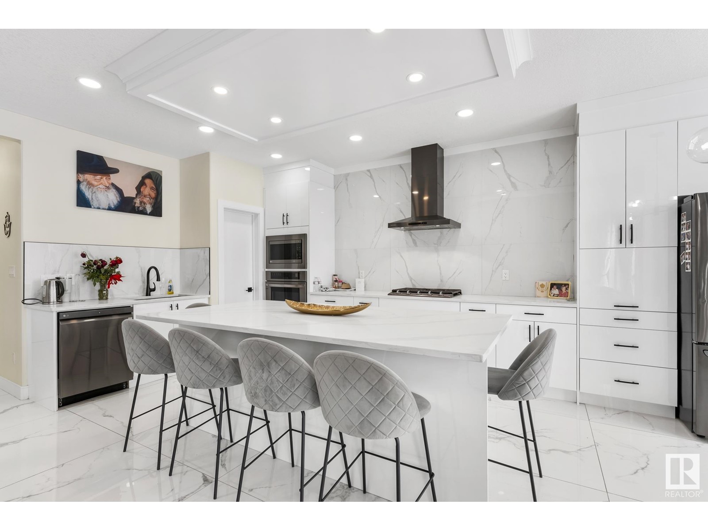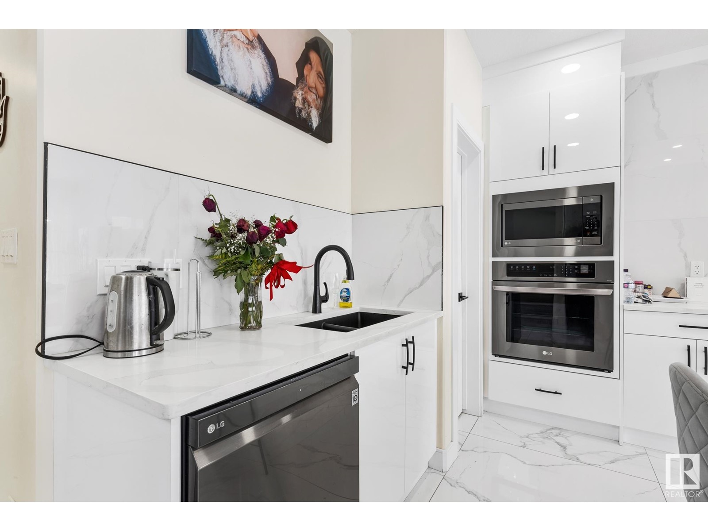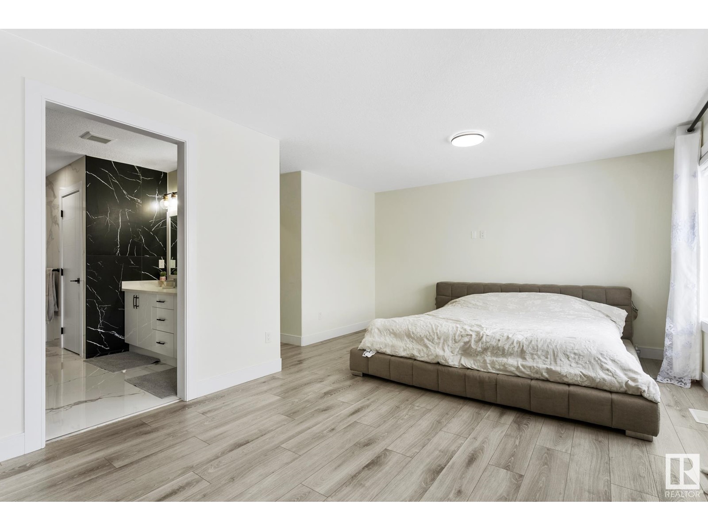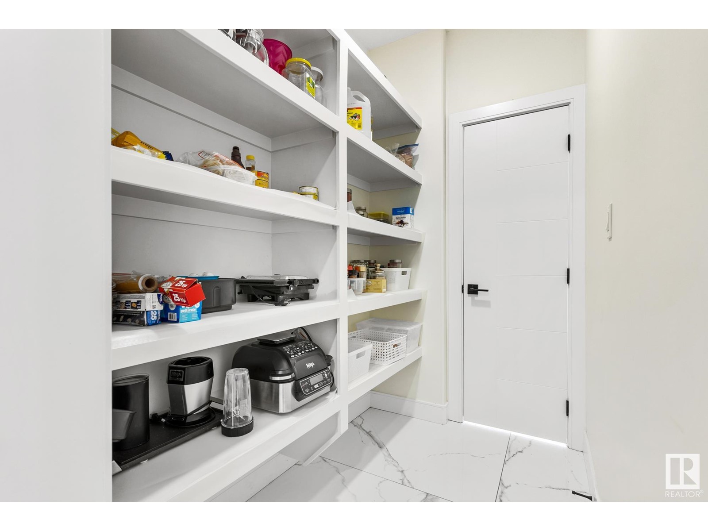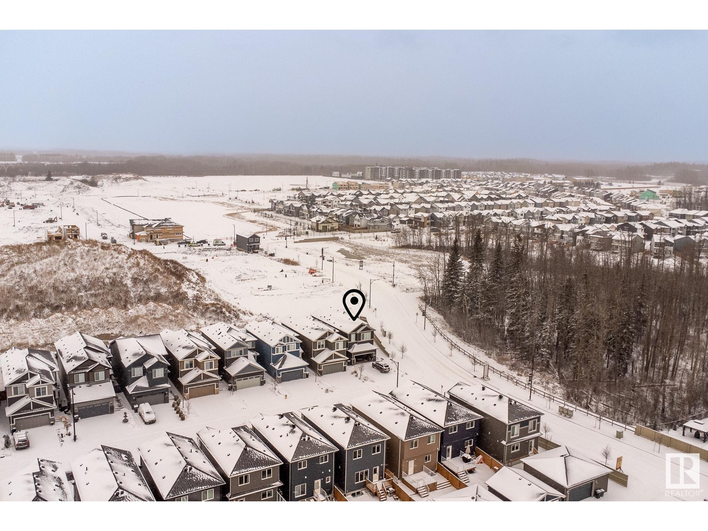1232 Eaton Ln Nw Edmonton, Alberta T6M 1M9
$648,000
GORGEOUS 2 STOREY! This modern custom home sits on a large corner lot in prestigious Edgemont. Featuring so many upgrades including designer lighting, quartz counters, glass railings, coffered ceilings & high end built-in appliances! The gourmet kitchen is a chef’s dream! White European style cabinetry, eat-up island, plenty of counterspace & a walk/thru pantry leads to the essential mudroom. The living room has massive windows, a custom wall with a sleek linear fireplace, soaring open to below ceilings & completed with a 2 pce bath. The upper level has a family bathroom, laundry, 3 bedrooms, the primary with a fully fitted w/i closet & luxury 5 pce ensuite, soaker tub, dual sinks & glass shower. The basement offers lots more living space with a huge family room, bedroom, bath & lots of storage. The attractive exterior has a double attached garage & large yard ready for your future deck. Woodhaven is a fantastic community with an abundance of greenspace, walking trails & ponds. THE PERFECT FAMILY HOME! (id:61585)
Property Details
| MLS® Number | E4426334 |
| Property Type | Single Family |
| Neigbourhood | Edgemont (Edmonton) |
| Amenities Near By | Golf Course, Playground, Schools, Shopping |
| Features | See Remarks, No Back Lane, Closet Organizers |
| Parking Space Total | 4 |
Building
| Bathroom Total | 4 |
| Bedrooms Total | 4 |
| Appliances | Dishwasher, Dryer, Hood Fan, Oven - Built-in, Microwave, Refrigerator, Stove, Washer |
| Basement Development | Finished |
| Basement Type | Full (finished) |
| Constructed Date | 2021 |
| Construction Style Attachment | Detached |
| Fire Protection | Smoke Detectors |
| Fireplace Fuel | Electric |
| Fireplace Present | Yes |
| Fireplace Type | Insert |
| Half Bath Total | 1 |
| Heating Type | Forced Air |
| Stories Total | 2 |
| Size Interior | 1,921 Ft2 |
| Type | House |
Parking
| Attached Garage |
Land
| Acreage | No |
| Land Amenities | Golf Course, Playground, Schools, Shopping |
| Size Irregular | 454.8 |
| Size Total | 454.8 M2 |
| Size Total Text | 454.8 M2 |
Rooms
| Level | Type | Length | Width | Dimensions |
|---|---|---|---|---|
| Basement | Family Room | 4.04 m | 8.81 m | 4.04 m x 8.81 m |
| Basement | Bedroom 4 | 3.64 m | 3.49 m | 3.64 m x 3.49 m |
| Basement | Utility Room | 3.79 m | 3.58 m | 3.79 m x 3.58 m |
| Main Level | Living Room | 4.29 m | 4.38 m | 4.29 m x 4.38 m |
| Main Level | Dining Room | Measurements not available | ||
| Main Level | Kitchen | 3.3 m | 7.06 m | 3.3 m x 7.06 m |
| Main Level | Mud Room | 3 m | 2.05 m | 3 m x 2.05 m |
| Upper Level | Primary Bedroom | 5.81 m | 4.93 m | 5.81 m x 4.93 m |
| Upper Level | Bedroom 2 | 3.34 m | 4.32 m | 3.34 m x 4.32 m |
| Upper Level | Bedroom 3 | 3 m | 3.4 m | 3 m x 3.4 m |
| Upper Level | Laundry Room | Measurements not available |
Contact Us
Contact us for more information
Michel Estephan
Associate
(780) 406-8777
www.estephangroup.com/
8104 160 Ave Nw
Edmonton, Alberta T5Z 3J8
(780) 406-4000
(780) 406-8777
