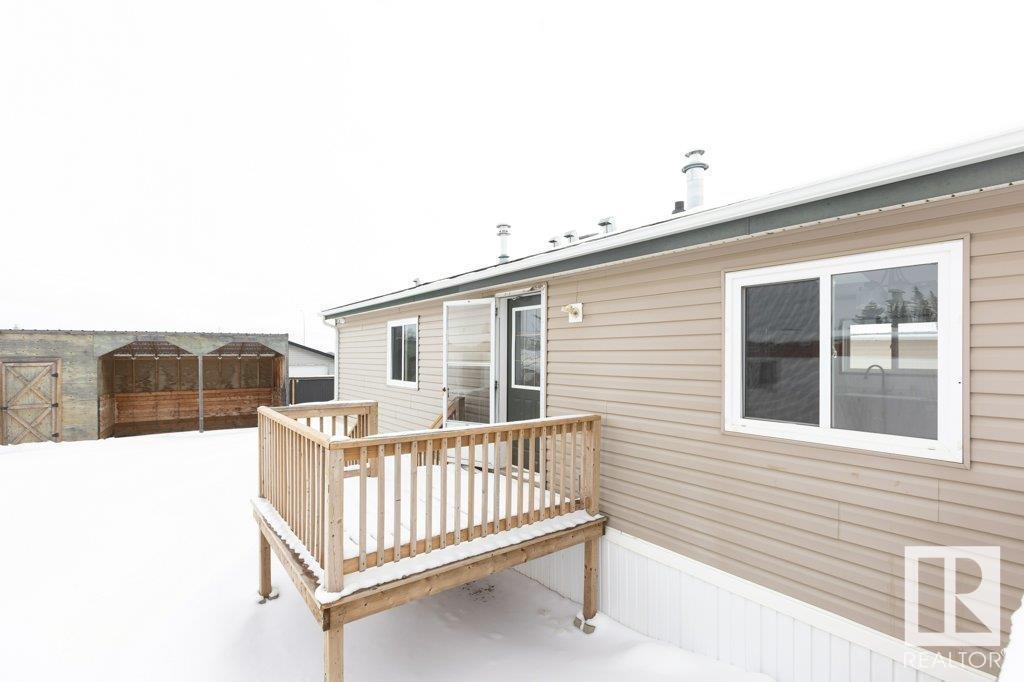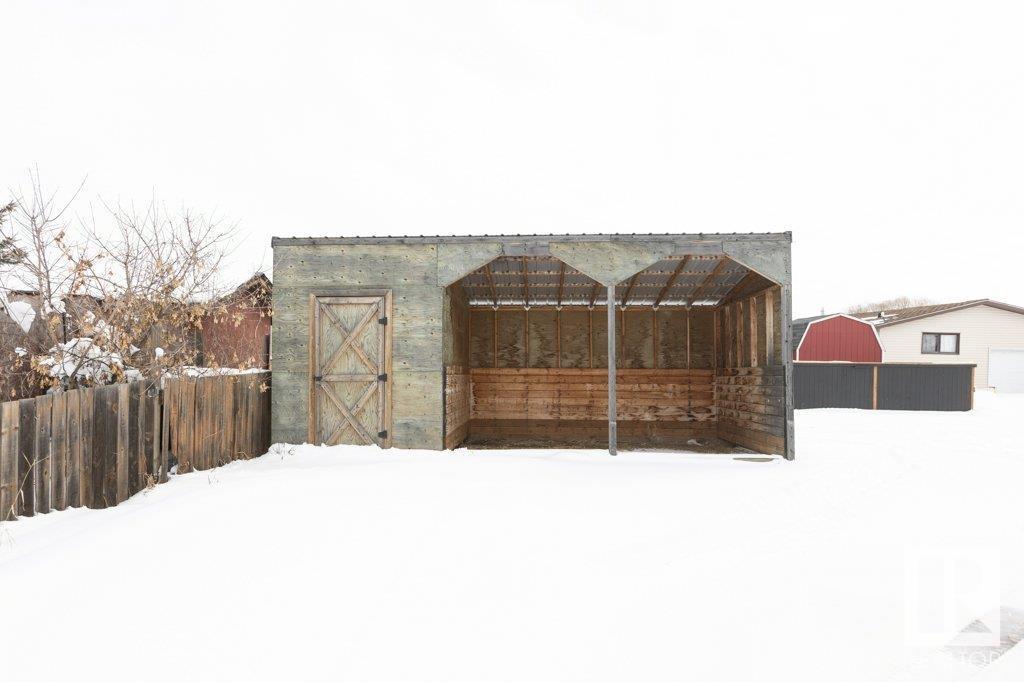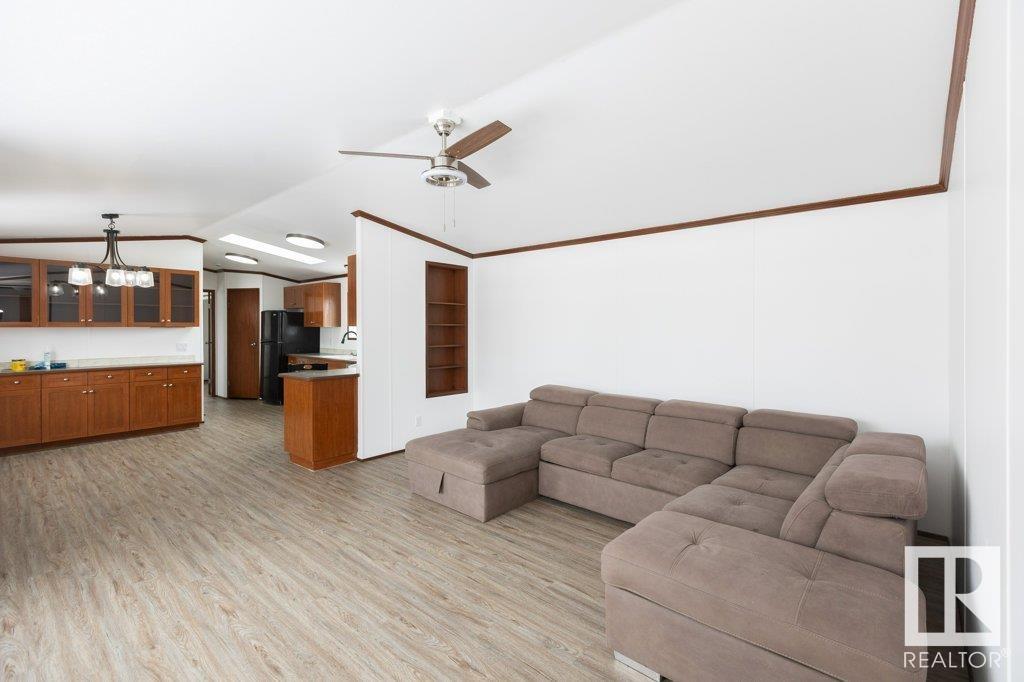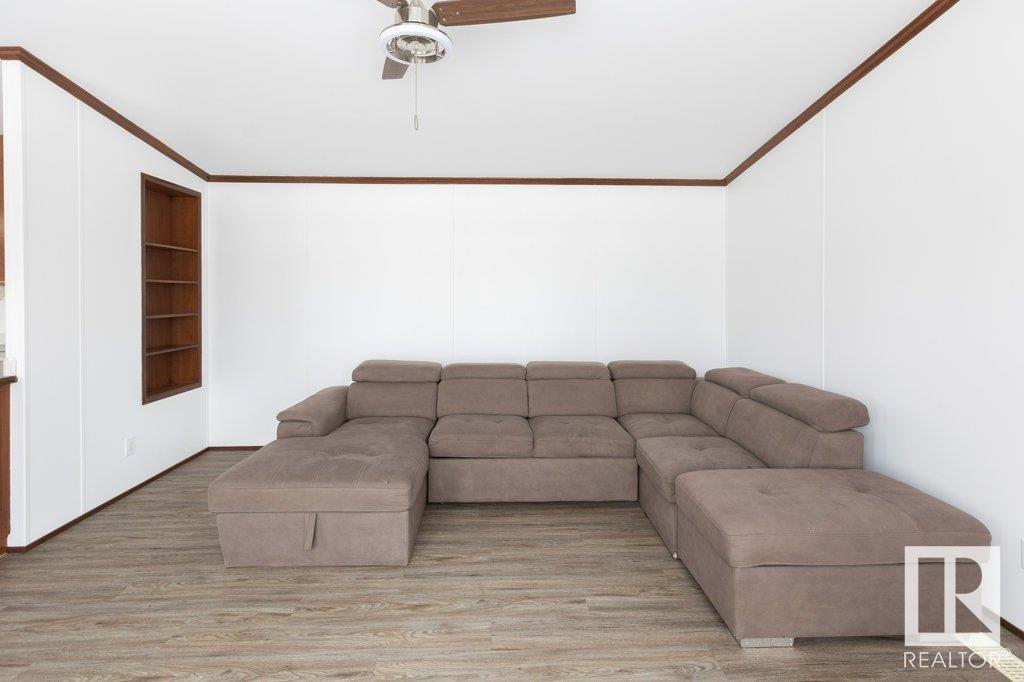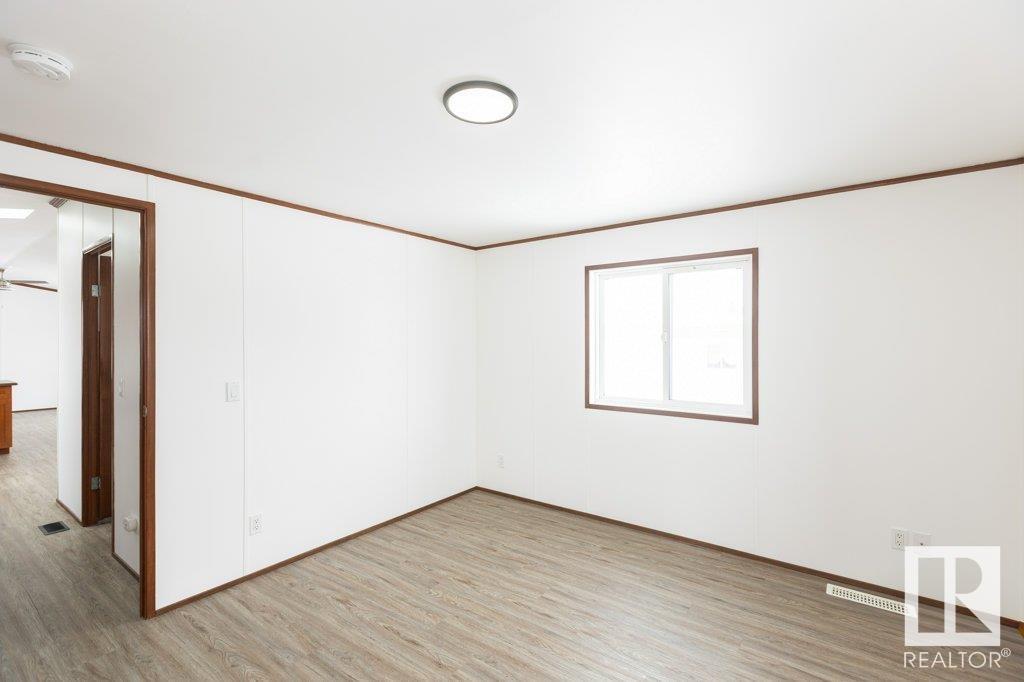4743 50 St Vimy, Alberta T0G 2J0
$179,900
NEWLY PAINTED, CLEAN, AND MOVE IN READY! 1216 sq ft 3 bdrm 2 bath home on owned lot with large open faced storage shed. Enter this home from huge 12x30 deck. Walk in closet for coats & boots, 4 pce bath & 2 bedrooms. Large open concept vaulted ceiling living room & kitchen. The kitchen has tons of cupboards, BI China cabinet, skylight, & walk in pantry. Back entrance has new washer & dryer, brand new furnace & HWT from 2024, extra room for deep freeze or wardrobe, access to rear deck and rear drive parking. Massive master bedroom with large closet & garden doors to ensuite with corner jet tub & stand up shower. Outside you will find large open faced shed with additional enclosed storage. All of this is located on 50'x130' lot just down the street from playground. Vimy has church, community hall, ball diamonds, playground & skating rink. It has easy access to Highway 2, quick commute to Westlock, Morinville, St Albert & surrounding communities. (id:61585)
Property Details
| MLS® Number | E4426697 |
| Property Type | Single Family |
| Neigbourhood | Vimy |
| Amenities Near By | Playground |
| Features | Flat Site, Lane, Exterior Walls- 2x6", Skylight |
| Structure | Deck |
Building
| Bathroom Total | 2 |
| Bedrooms Total | 3 |
| Amenities | Vinyl Windows |
| Appliances | Dishwasher, Dryer, Refrigerator, Storage Shed, Stove, Washer |
| Architectural Style | Bungalow |
| Basement Type | None |
| Ceiling Type | Vaulted |
| Constructed Date | 2001 |
| Construction Style Attachment | Detached |
| Heating Type | Forced Air |
| Stories Total | 1 |
| Size Interior | 1,216 Ft2 |
| Type | House |
Parking
| Rear |
Land
| Acreage | No |
| Land Amenities | Playground |
| Size Irregular | 624.75 |
| Size Total | 624.75 M2 |
| Size Total Text | 624.75 M2 |
Rooms
| Level | Type | Length | Width | Dimensions |
|---|---|---|---|---|
| Main Level | Living Room | 4.4 m | 4.45 m | 4.4 m x 4.45 m |
| Main Level | Dining Room | 3.46 m | 2.42 m | 3.46 m x 2.42 m |
| Main Level | Kitchen | 6.13 m | 2.04 m | 6.13 m x 2.04 m |
| Main Level | Primary Bedroom | 3.55 m | 3.67 m | 3.55 m x 3.67 m |
| Main Level | Bedroom 2 | 2.84 m | 2.77 m | 2.84 m x 2.77 m |
| Main Level | Bedroom 3 | 2.68 m | 2.7 m | 2.68 m x 2.7 m |
Contact Us
Contact us for more information
Brandi T. Wolff
Associate
1 (888) 693-2314
www.brandiwolff.ca/
201-10004 107 St
Westlock, Alberta T7P 2K8
(780) 349-7000
1 (888) 693-2314












