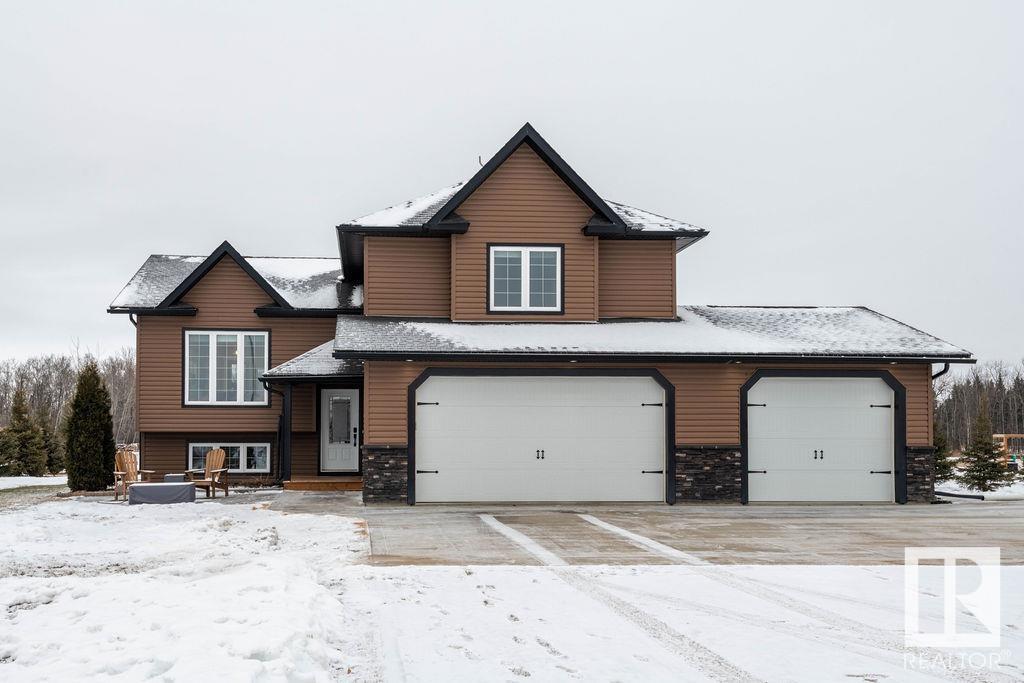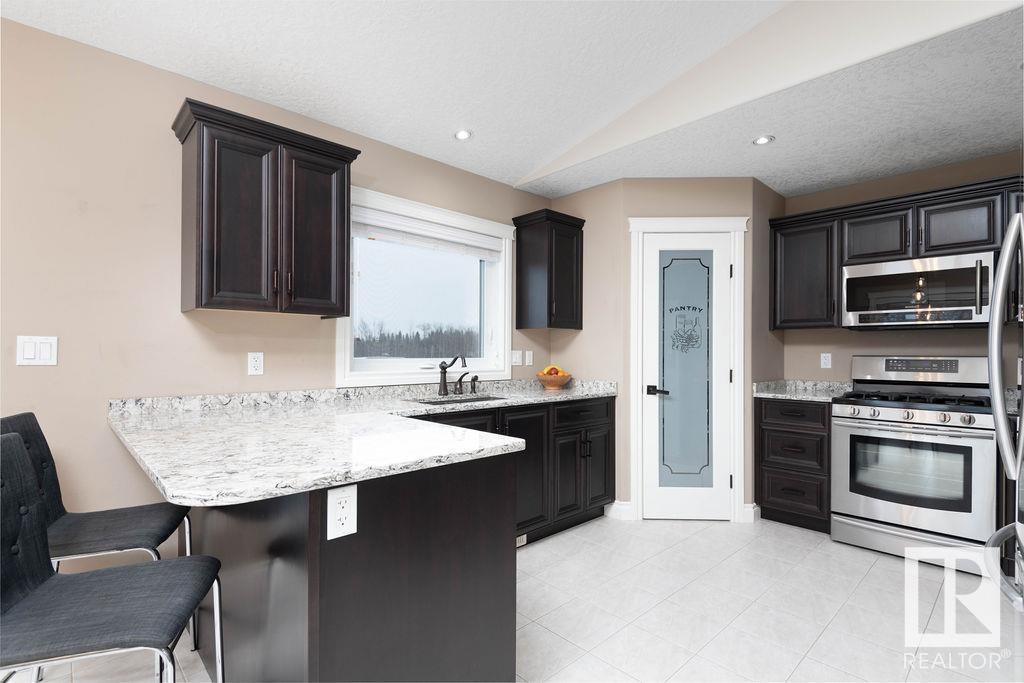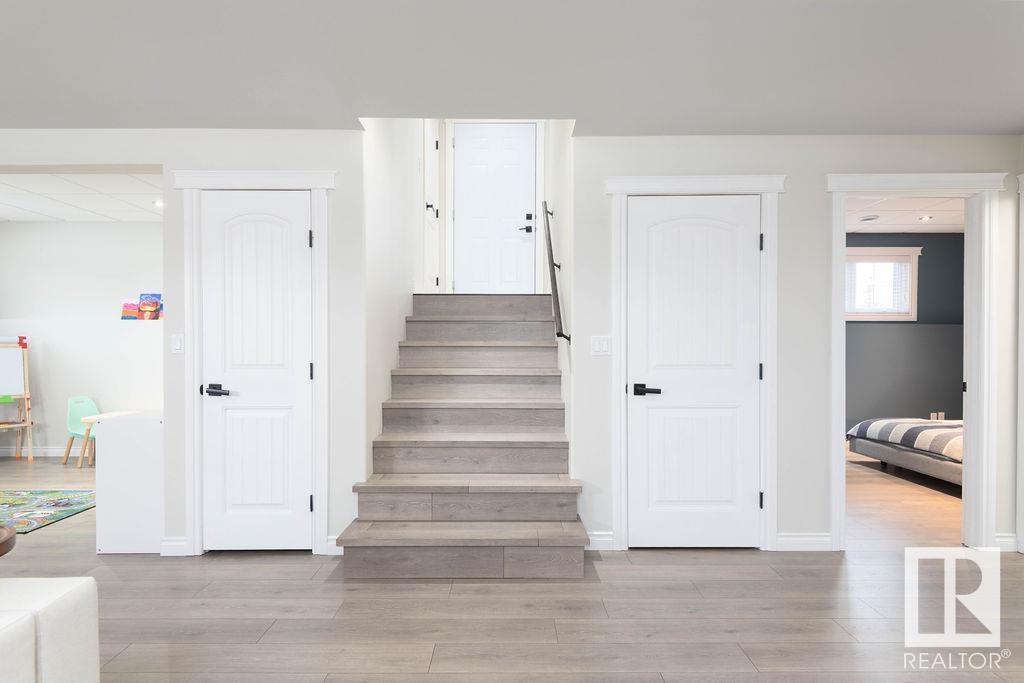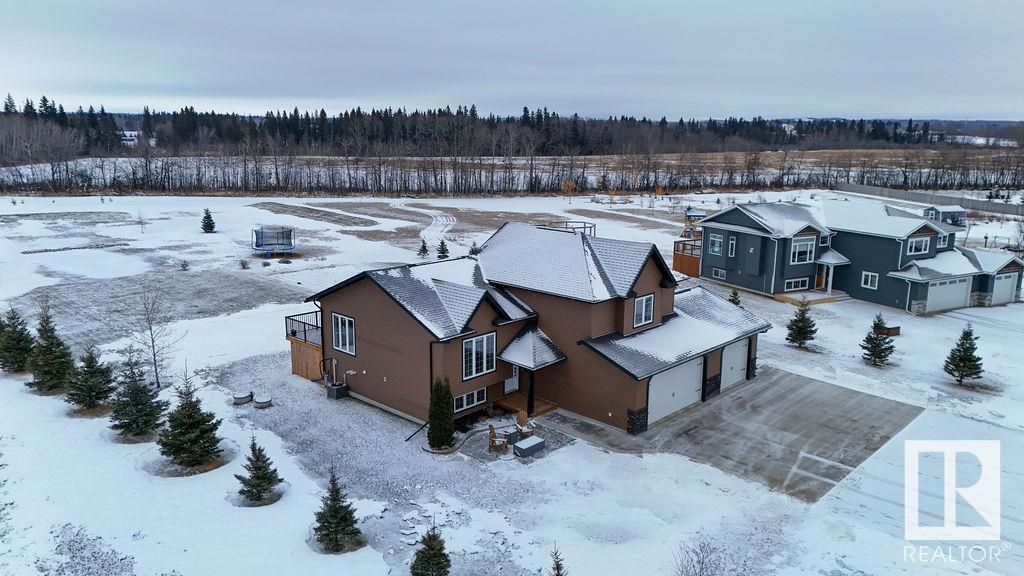330 42230 Twp 632 Rural Bonnyville M.d., Alberta T9M 1P2
$639,000
Discover the perfect blend of country living and modern convenience with this premier acreage, ideally located in Countryside Estates between Cold Lake North & South. With quick access to the Energy Centre, shopping, schools, the beach and outdoor recreation, this location is much sought after and offers both space & practicality. The spacious home features a facelift to the developed lower level with brand new vinyl plank flooring, a laundry closet and bar w/seating for entertaining. 9' ceilings make this garden view level seem bright & airy while the large windows throughout the vaulted ceiling home provide views of the surrounding beauty with plenty of natural light. The open concept Living/ Dining area allows for seamless flow to the upgraded kitchen with a gas stove, corner pantry and granite counters. Two large bedrooms complete the main level while your oversized primary suite with a 5 pc ensuite is on its own 3 rd level. Enjoying 1.81 acres of your own, there is plenty of space to play and relax (id:61585)
Property Details
| MLS® Number | E4426885 |
| Property Type | Single Family |
| Neigbourhood | Countryside Estates |
| Amenities Near By | Schools, Shopping |
| Features | Flat Site, Closet Organizers |
| Structure | Deck |
Building
| Bathroom Total | 3 |
| Bedrooms Total | 4 |
| Amenities | Vinyl Windows |
| Appliances | Dishwasher, Dryer, Fan, Garage Door Opener Remote(s), Garage Door Opener, Microwave Range Hood Combo, Refrigerator, Storage Shed, Gas Stove(s), Washer, Window Coverings |
| Architectural Style | Bi-level |
| Basement Development | Finished |
| Basement Type | Full (finished) |
| Ceiling Type | Vaulted |
| Constructed Date | 2013 |
| Construction Style Attachment | Detached |
| Cooling Type | Central Air Conditioning |
| Fireplace Fuel | Gas |
| Fireplace Present | Yes |
| Fireplace Type | Unknown |
| Heating Type | Forced Air, In Floor Heating |
| Size Interior | 1,494 Ft2 |
| Type | House |
Parking
| Parking Pad | |
| Attached Garage |
Land
| Acreage | Yes |
| Land Amenities | Schools, Shopping |
| Size Irregular | 1.81 |
| Size Total | 1.81 Ac |
| Size Total Text | 1.81 Ac |
Rooms
| Level | Type | Length | Width | Dimensions |
|---|---|---|---|---|
| Lower Level | Family Room | Measurements not available | ||
| Lower Level | Bedroom 4 | Measurements not available | ||
| Main Level | Living Room | Measurements not available | ||
| Main Level | Dining Room | Measurements not available | ||
| Main Level | Kitchen | Measurements not available | ||
| Main Level | Bedroom 2 | Measurements not available | ||
| Main Level | Bedroom 3 | Measurements not available | ||
| Upper Level | Primary Bedroom | Measurements not available |
Contact Us
Contact us for more information

Joanne Myhre Copeland
Associate
www.facebook.com/coldlakerealty/
www.instagram.com/jocorealestate/
5410 55 St
Cold Lake, Alberta T9M 1R5
(780) 594-7400







































