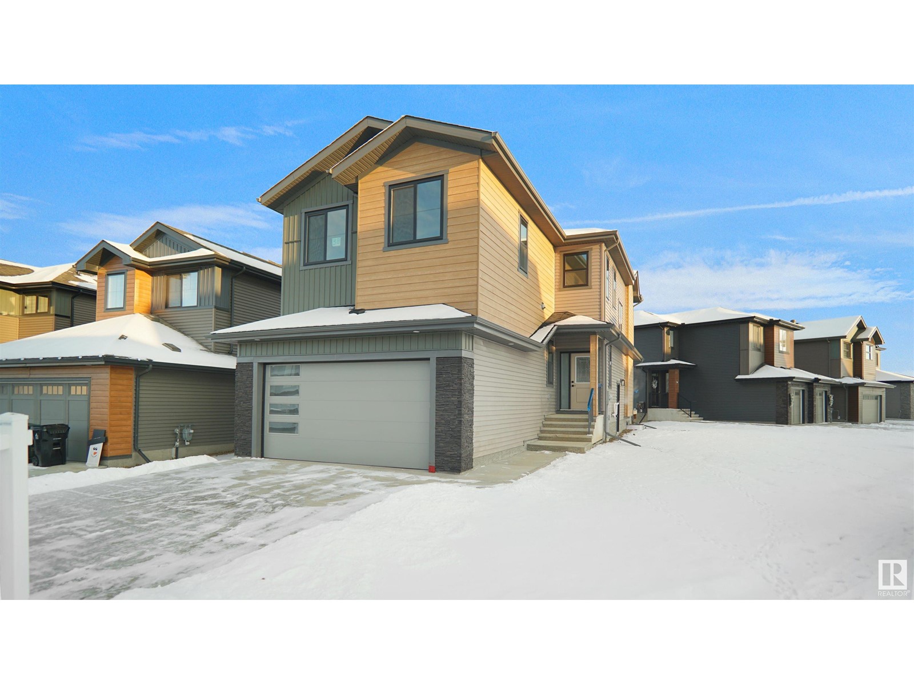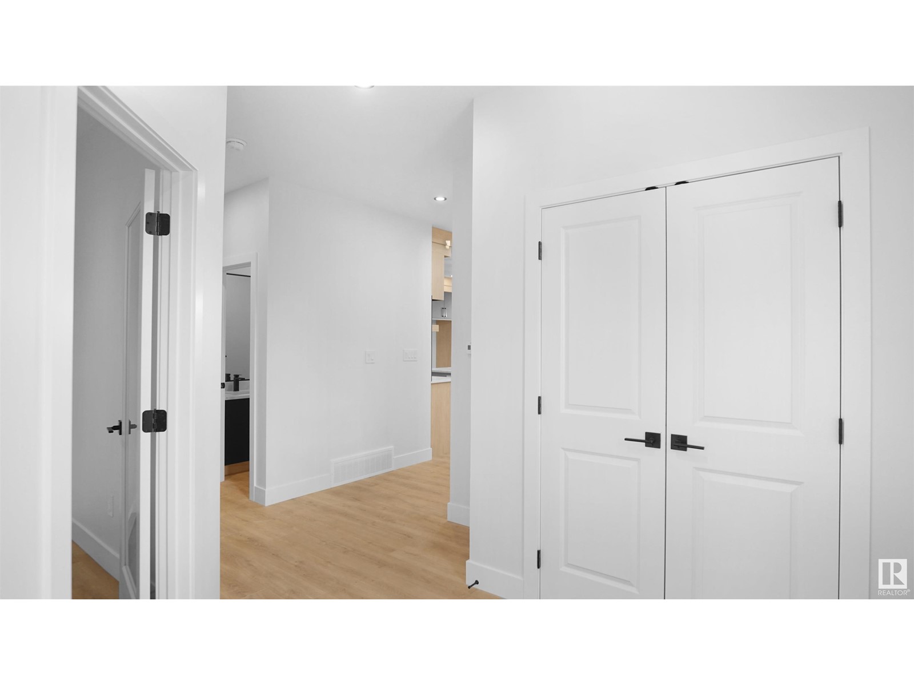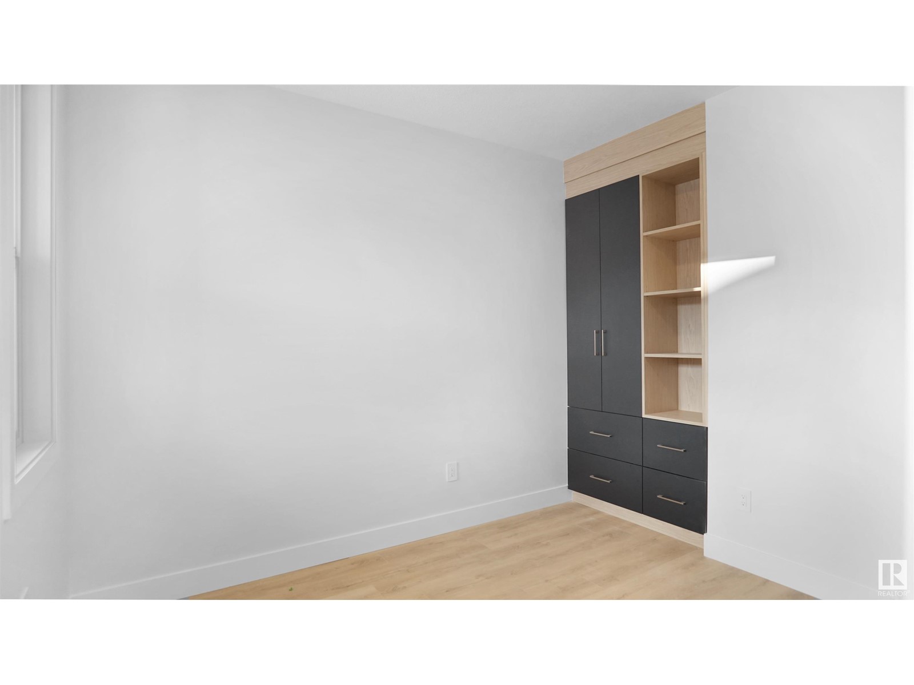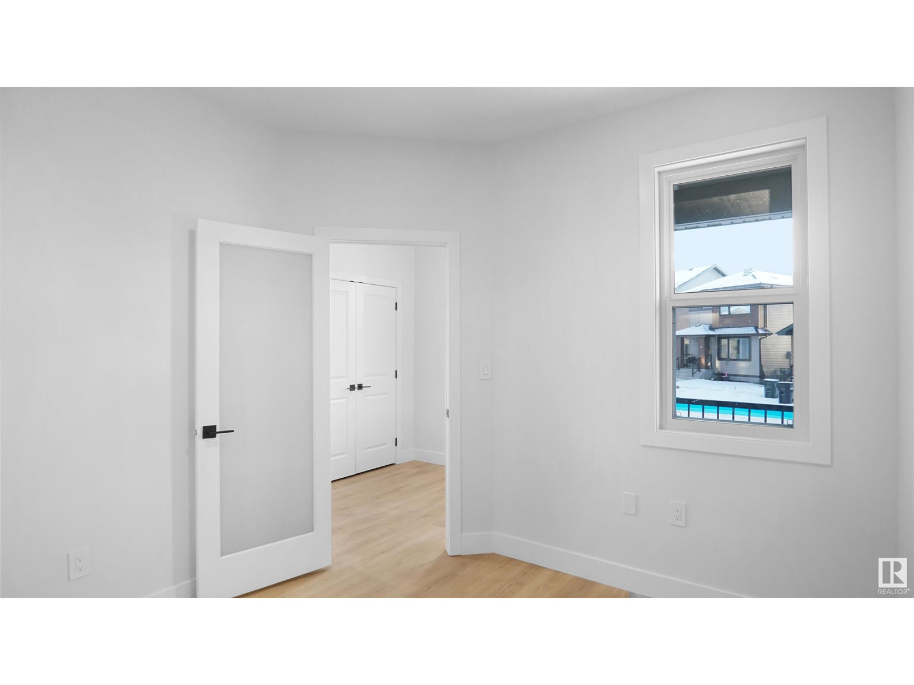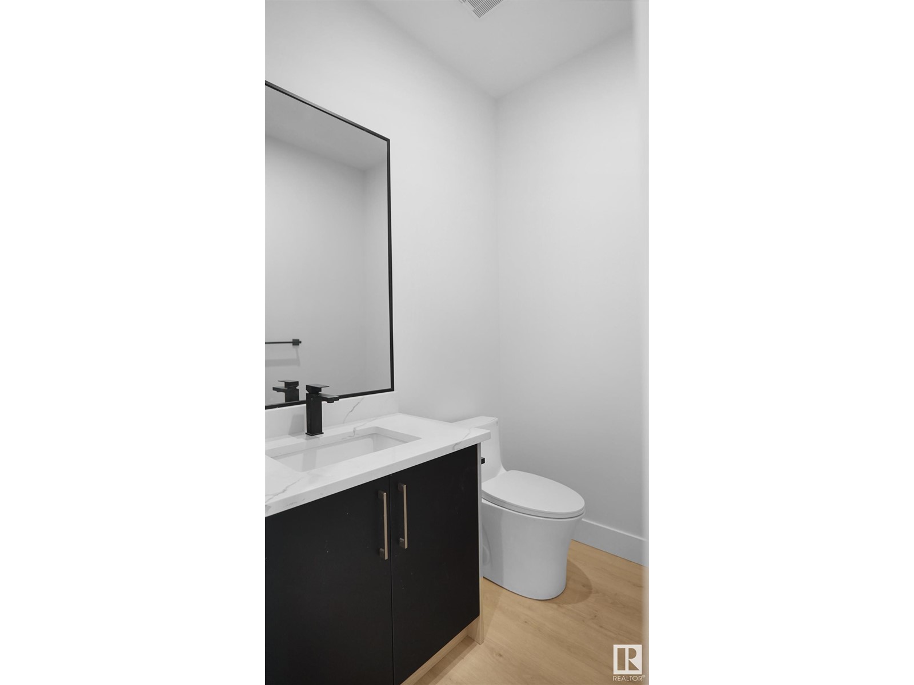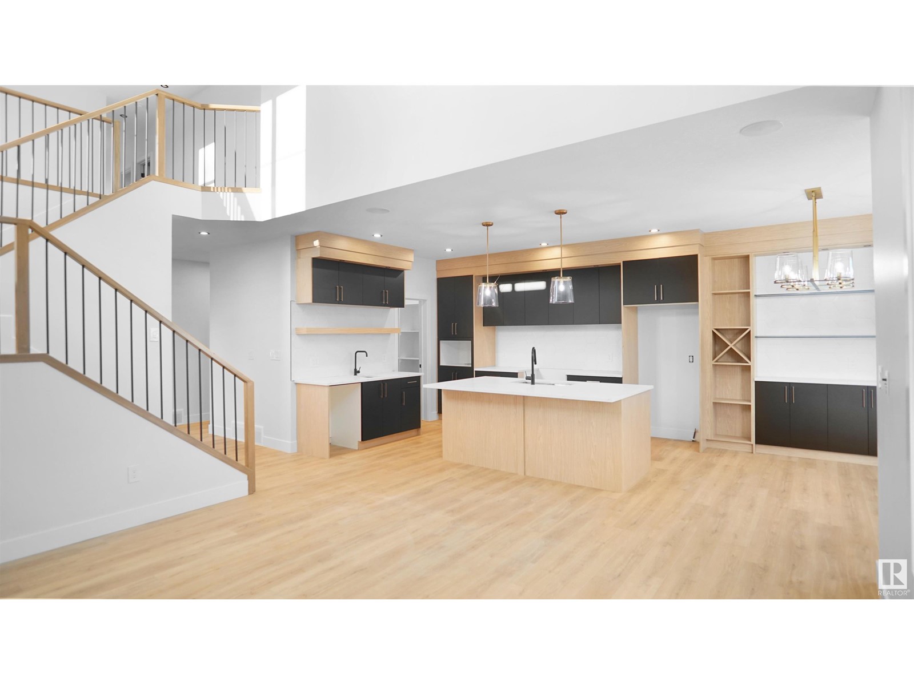38 Tilia Pl Spruce Grove, Alberta T7X 0Z3
$619,999
Stunning Custom-Built 4 Bed, 2.5 Bath Home with Scenic Pond Views and bigger lot than regular corner lot and deck at back Welcome to this exquisite partial walkout home, offering 4 bedrooms and 2.5 bathrooms, designed with thoughtful upgrades throughout. Featuring an extended kitchen with quartz countertops, stainless steel appliances, and 9 ft ceilings on all three levels, this home is perfect for modern living. Upstairs, you’ll find 3 bedrooms and 2 full bathrooms, including a luxurious master suite with a 5-piece ensuite. The basement comes with a separate entrance and three large windows, offering great potential for future development. Enjoy peaceful, scenic views of the pond from your backyard, while being close to all essential amenities such as schools, parks, and plazas. Don’t miss out on the opportunity to make this dream home your own! (id:61585)
Property Details
| MLS® Number | E4426863 |
| Property Type | Single Family |
| Neigbourhood | Tonewood |
| Amenities Near By | Shopping |
| Community Features | Lake Privileges |
| Features | Corner Site, No Animal Home, No Smoking Home |
| Structure | Deck |
| View Type | Lake View |
| Water Front Type | Waterfront On Lake |
Building
| Bathroom Total | 3 |
| Bedrooms Total | 4 |
| Amenities | Ceiling - 9ft |
| Appliances | Dishwasher, Dryer, Garage Door Opener Remote(s), Garage Door Opener, Humidifier, Microwave Range Hood Combo, Refrigerator, Stove, Washer |
| Basement Development | Unfinished |
| Basement Type | Full (unfinished) |
| Constructed Date | 2024 |
| Construction Style Attachment | Detached |
| Fireplace Fuel | Electric |
| Fireplace Present | Yes |
| Fireplace Type | Unknown |
| Half Bath Total | 1 |
| Heating Type | Forced Air |
| Stories Total | 2 |
| Size Interior | 2,303 Ft2 |
| Type | House |
Parking
| Attached Garage |
Land
| Acreage | No |
| Land Amenities | Shopping |
| Size Irregular | 501.21 |
| Size Total | 501.21 M2 |
| Size Total Text | 501.21 M2 |
Rooms
| Level | Type | Length | Width | Dimensions |
|---|---|---|---|---|
| Main Level | Living Room | 4.13 m | 4.58 m | 4.13 m x 4.58 m |
| Main Level | Dining Room | 4.02 m | 2.62 m | 4.02 m x 2.62 m |
| Main Level | Kitchen | 3.64 m | 4.03 m | 3.64 m x 4.03 m |
| Main Level | Bedroom 4 | 3.65 m | 2.87 m | 3.65 m x 2.87 m |
| Upper Level | Primary Bedroom | 4 m | 6.28 m | 4 m x 6.28 m |
| Upper Level | Bedroom 2 | 3 m | 5.05 m | 3 m x 5.05 m |
| Upper Level | Bedroom 3 | 3.07 m | 3.72 m | 3.07 m x 3.72 m |
| Upper Level | Bonus Room | 4.66 m | 5.72 m | 4.66 m x 5.72 m |
Contact Us
Contact us for more information

. Sukhvir Singh
Associate
1400-10665 Jasper Ave Nw
Edmonton, Alberta T5J 3S9
(403) 262-7653

. Simranjeet Singh
Associate
1400-10665 Jasper Ave Nw
Edmonton, Alberta T5J 3S9
(403) 262-7653
