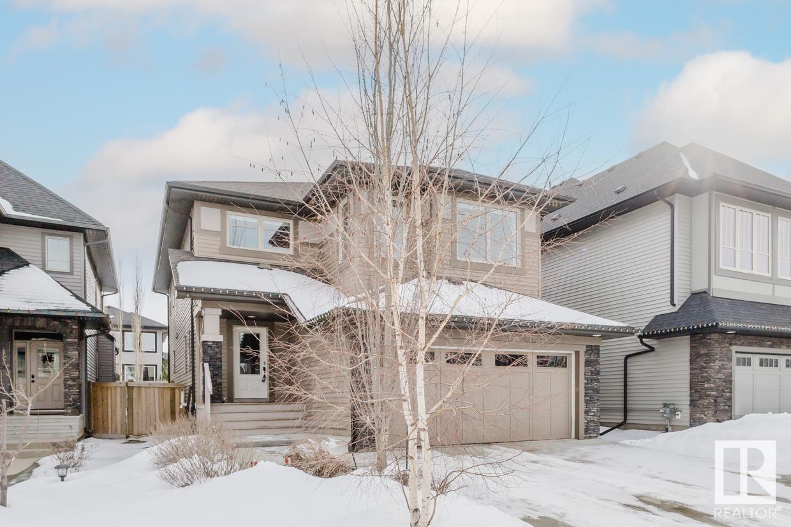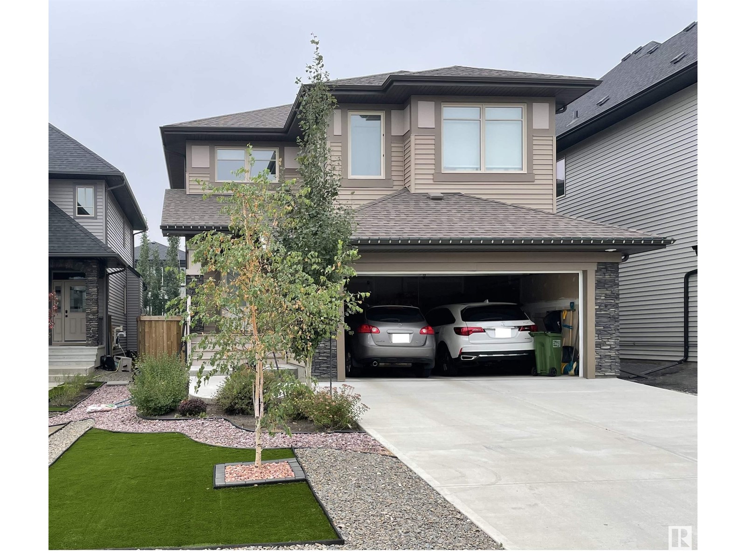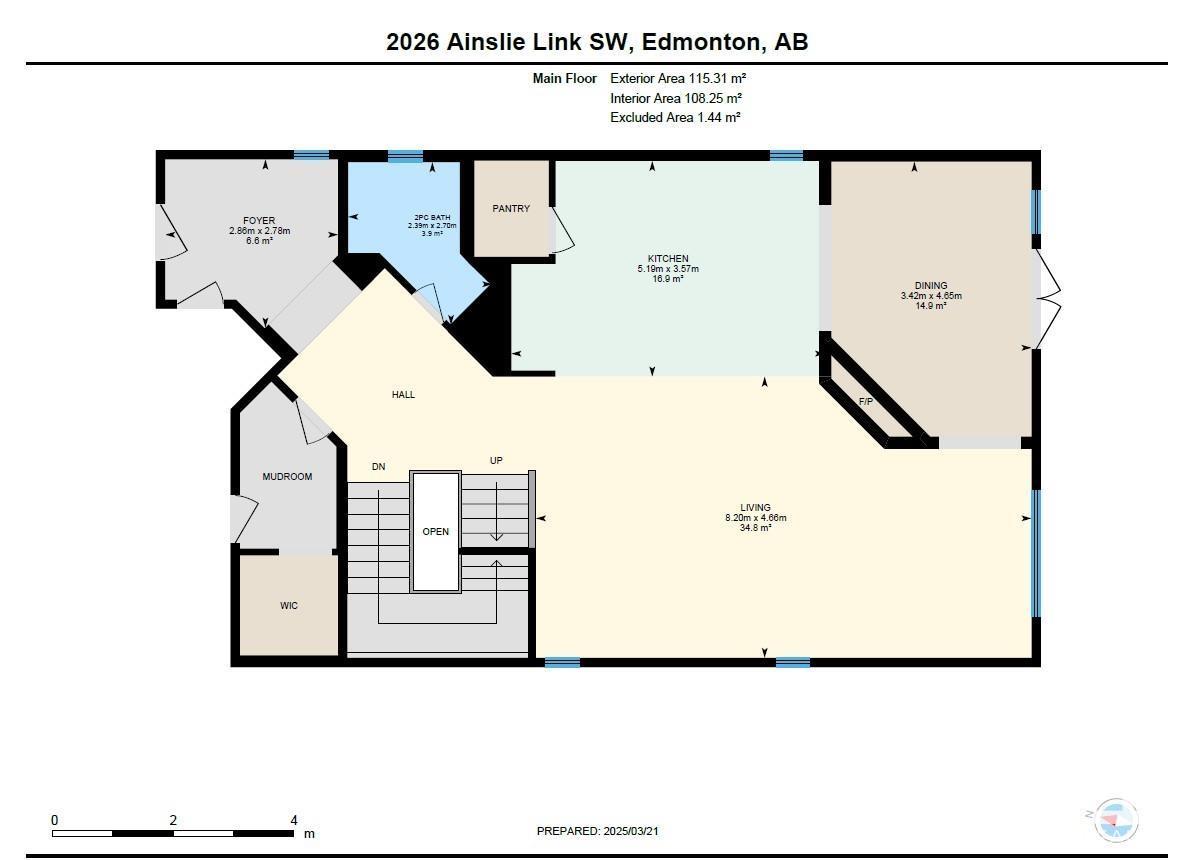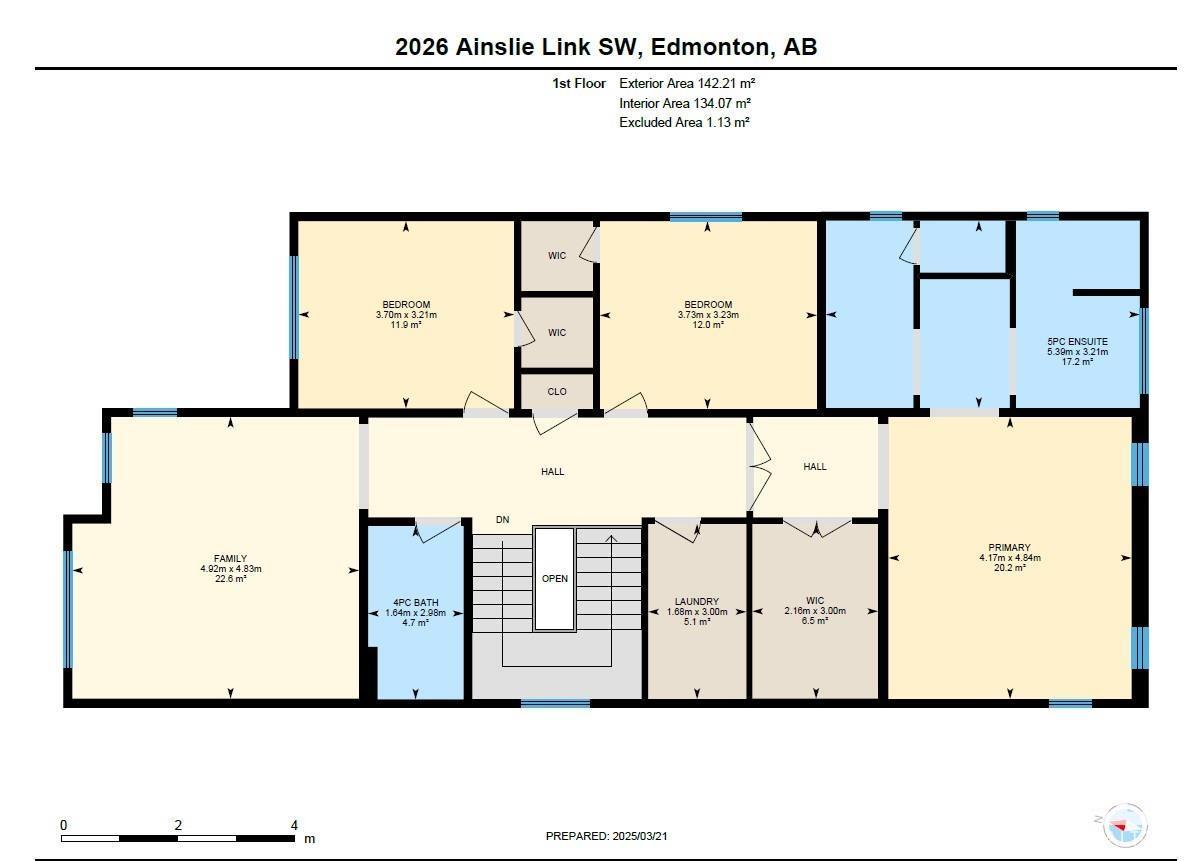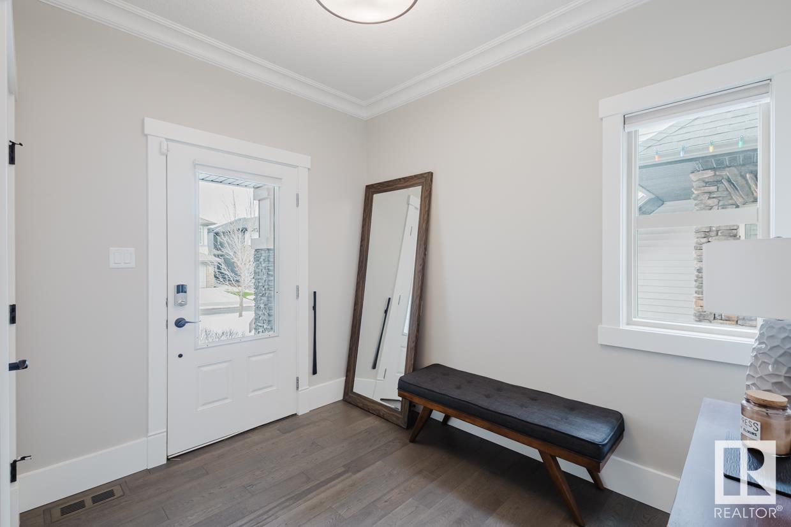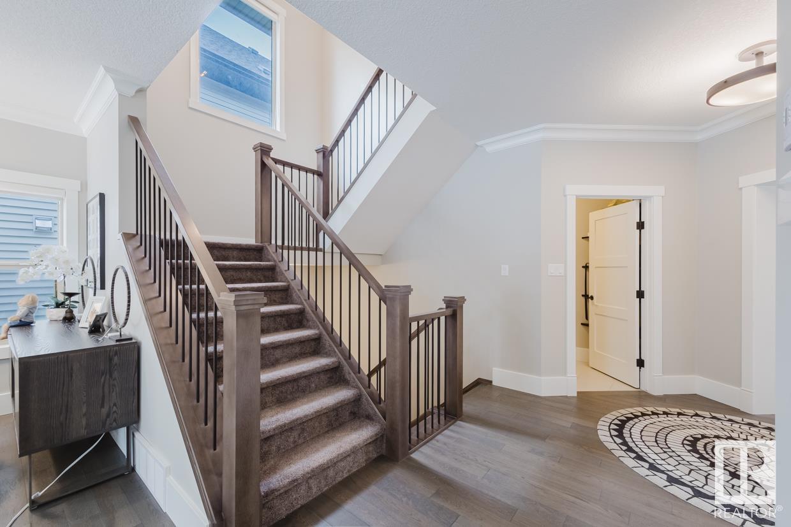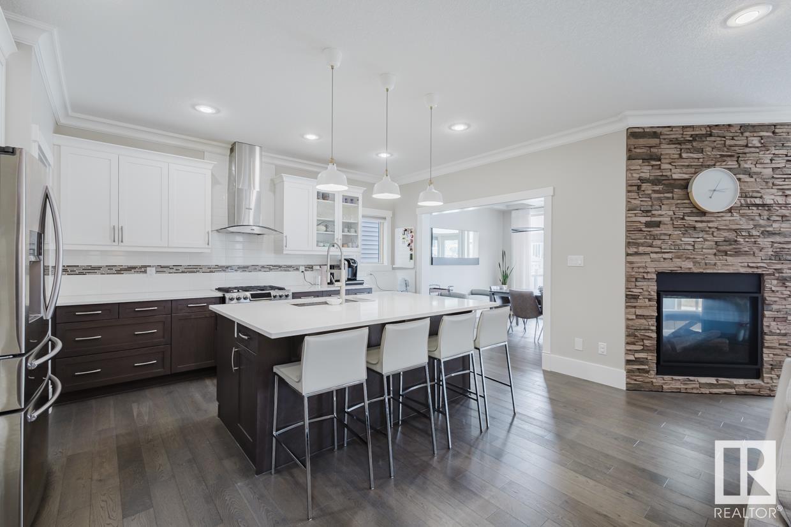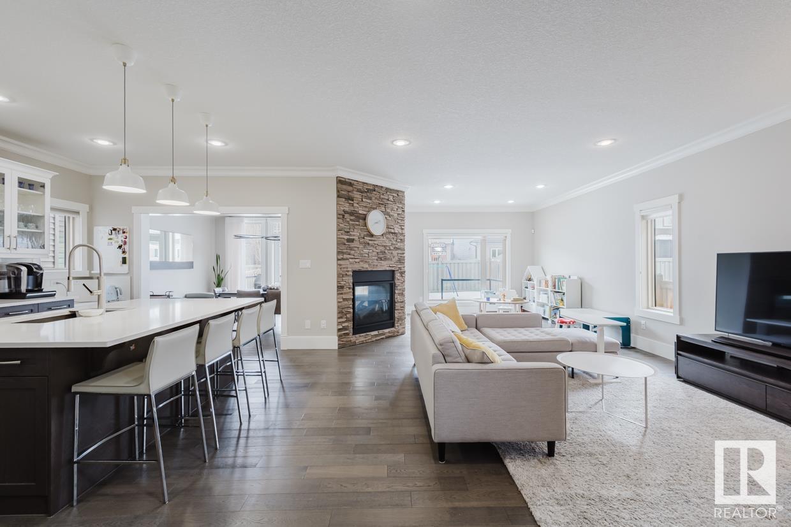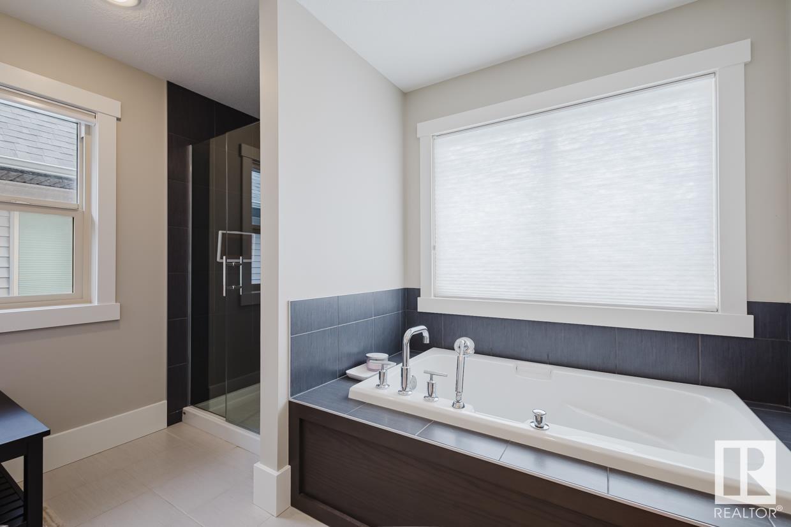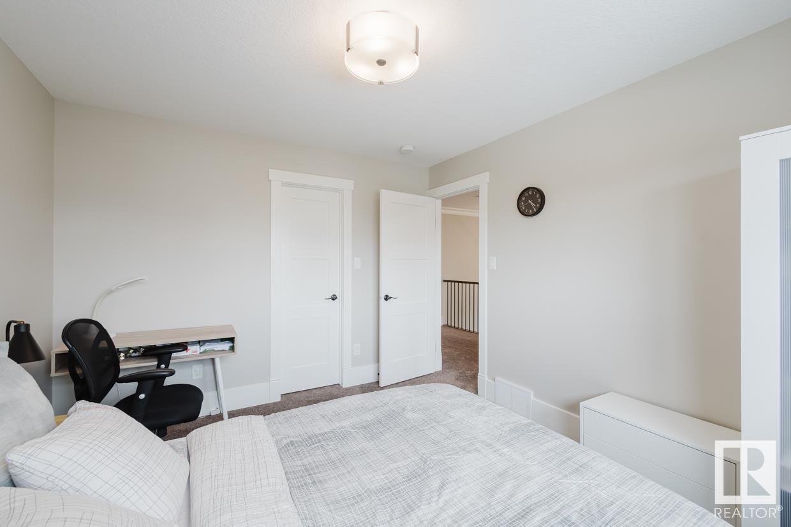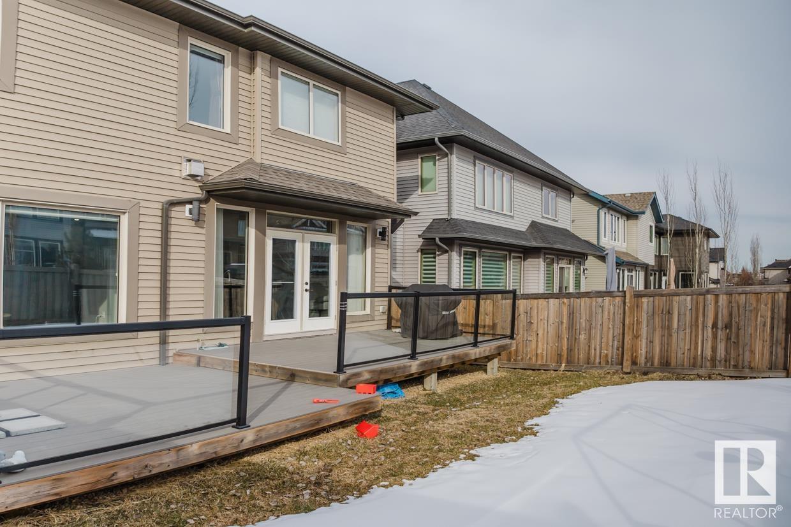2026 Ainslie Li Sw Edmonton, Alberta T6W 2M2
$788,800
Ambleside GEM! Be ready to get impressed by this fully upgraded and immaculately maintained home! Located on a quiet street with a south facing backyard, this Macson built air-conditioned home boasts 2,770+ sqft, 3 bedrooms, 2.5 baths with great craftsmanship and attention to details. Elegant and classy w/ modern decor & neutral tone throughout. Main floor features a spacious foyer, living room, gourmet kitchen w/ stainless steel appliances, TWO tone cabinets, a corner pantry, formal dining & engineering HW flooring. A flex room is adjacent to living room w/ gas fireplace & stone mantel - perfect for a kid's playroom. Upstairs you will find a bonus room. Primary bedroom has a French door, large W/I closet w/ custom shelves, 5 pc ensuite w/ soak tub, his/her sinks & vanity. TWO more good sized bdrms with W/I closets. Beautifully landscaped front yard w/ artificial grass /stone & South facing backyard w/ two tiered deck. This home is truly a rare find and you will not be disappointed. (id:61585)
Property Details
| MLS® Number | E4426805 |
| Property Type | Single Family |
| Neigbourhood | Ambleside |
| Amenities Near By | Playground, Public Transit, Schools, Shopping |
| Features | Flat Site, No Animal Home, No Smoking Home |
| Structure | Deck |
Building
| Bathroom Total | 3 |
| Bedrooms Total | 3 |
| Amenities | Ceiling - 9ft, Vinyl Windows |
| Appliances | Dishwasher, Dryer, Garage Door Opener Remote(s), Garage Door Opener, Hood Fan, Refrigerator, Gas Stove(s), Washer, Water Softener, Window Coverings |
| Basement Development | Unfinished |
| Basement Type | Full (unfinished) |
| Constructed Date | 2016 |
| Construction Style Attachment | Detached |
| Cooling Type | Central Air Conditioning |
| Half Bath Total | 1 |
| Heating Type | Forced Air |
| Stories Total | 2 |
| Size Interior | 2,772 Ft2 |
| Type | House |
Parking
| Attached Garage |
Land
| Acreage | No |
| Land Amenities | Playground, Public Transit, Schools, Shopping |
| Size Irregular | 436.94 |
| Size Total | 436.94 M2 |
| Size Total Text | 436.94 M2 |
Rooms
| Level | Type | Length | Width | Dimensions |
|---|---|---|---|---|
| Main Level | Living Room | 4.2 m | 4.56 m | 4.2 m x 4.56 m |
| Main Level | Dining Room | 3.42 m | 4.65 m | 3.42 m x 4.65 m |
| Main Level | Kitchen | 5.19 m | 3.57 m | 5.19 m x 3.57 m |
| Main Level | Family Room | 4 m | 4.6 m | 4 m x 4.6 m |
| Upper Level | Primary Bedroom | 4.17 m | 4.84 m | 4.17 m x 4.84 m |
| Upper Level | Bedroom 2 | 3.73 m | 3.23 m | 3.73 m x 3.23 m |
| Upper Level | Bedroom 3 | 3.7 m | 3.21 m | 3.7 m x 3.21 m |
| Upper Level | Bonus Room | 4.92 m | 4.83 m | 4.92 m x 4.83 m |
| Upper Level | Laundry Room | 1.68 m | 3 m | 1.68 m x 3 m |
Contact Us
Contact us for more information

Fan Yang
Associate
www.fanyangteam.com/
twitter.com/EdmontonFanYang
www.facebook.com/edmontonfanyang
www.linkedin.com/in/fan-yang-1714b31a/
201-2333 90b St Sw
Edmonton, Alberta T6X 1V8
(780) 905-3008
Haijun Yan
Associate
201-2333 90b St Sw
Edmonton, Alberta T6X 1V8
(780) 905-3008

