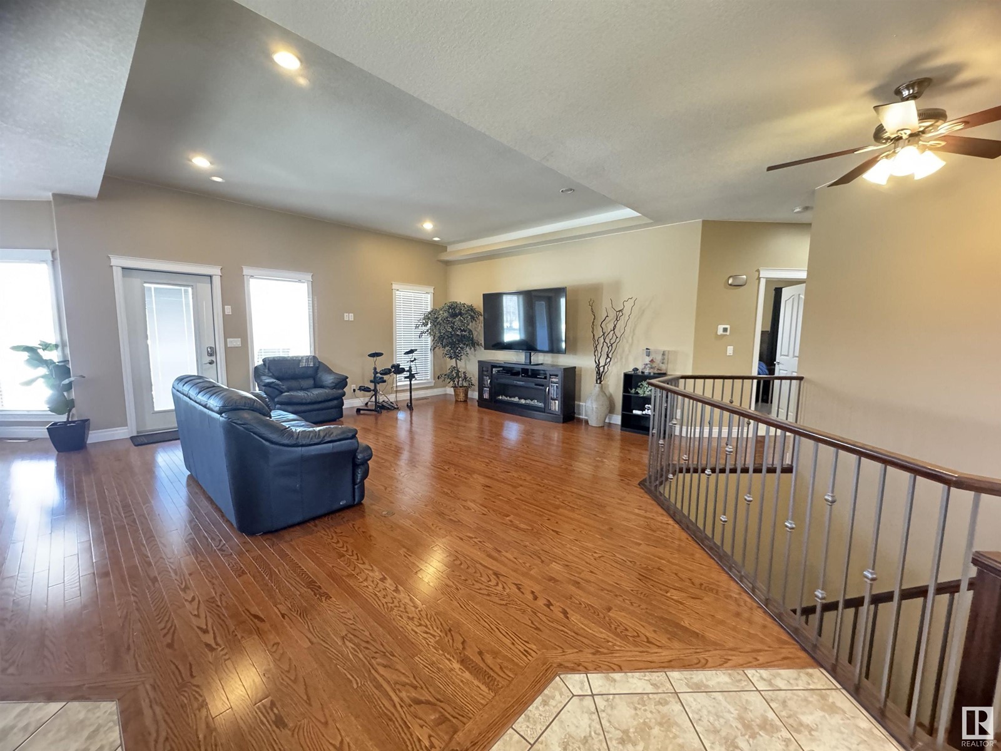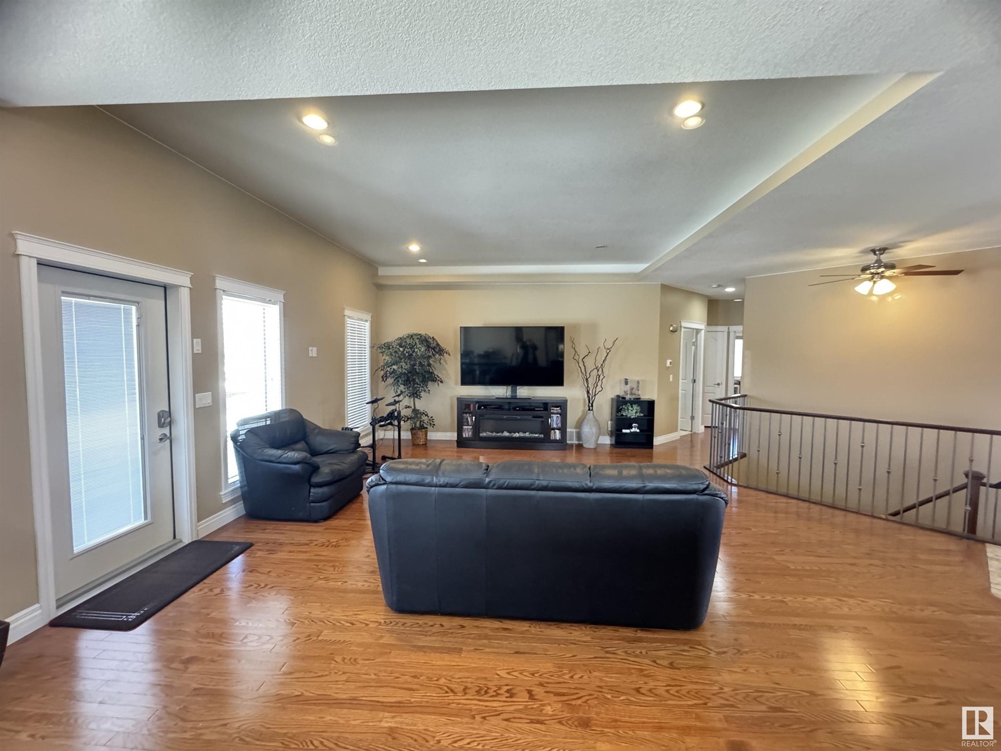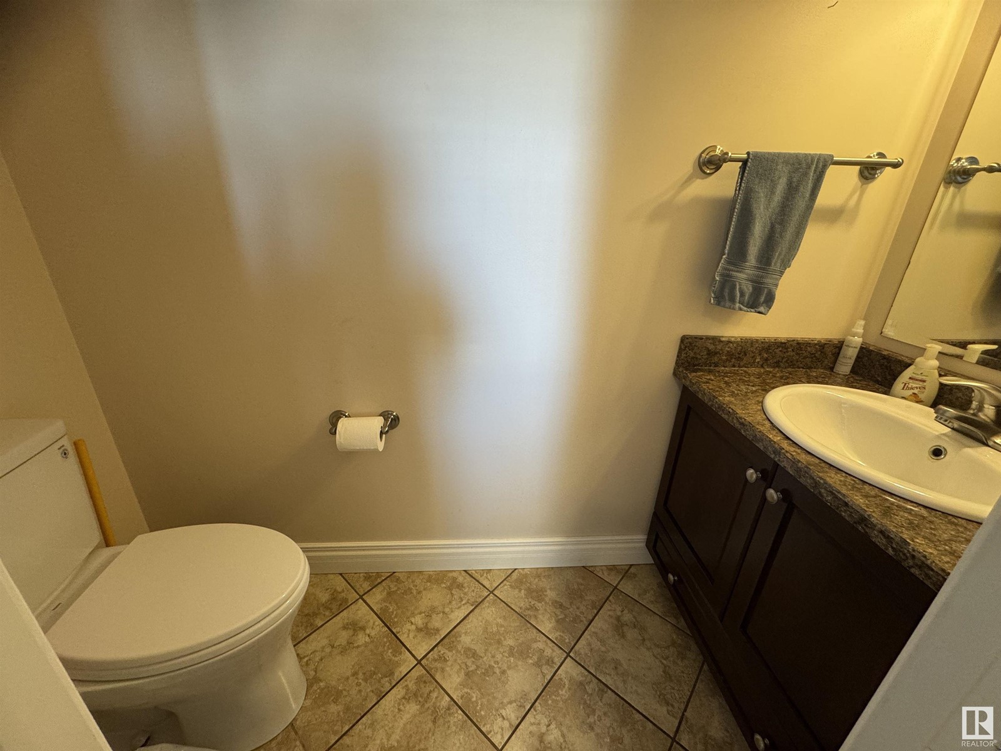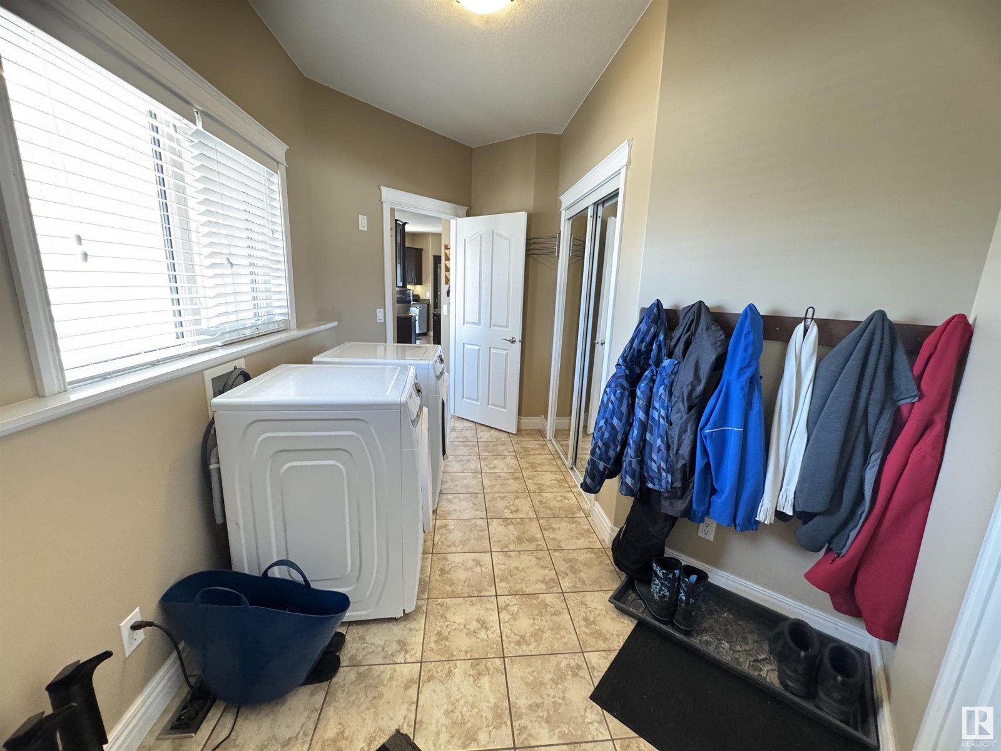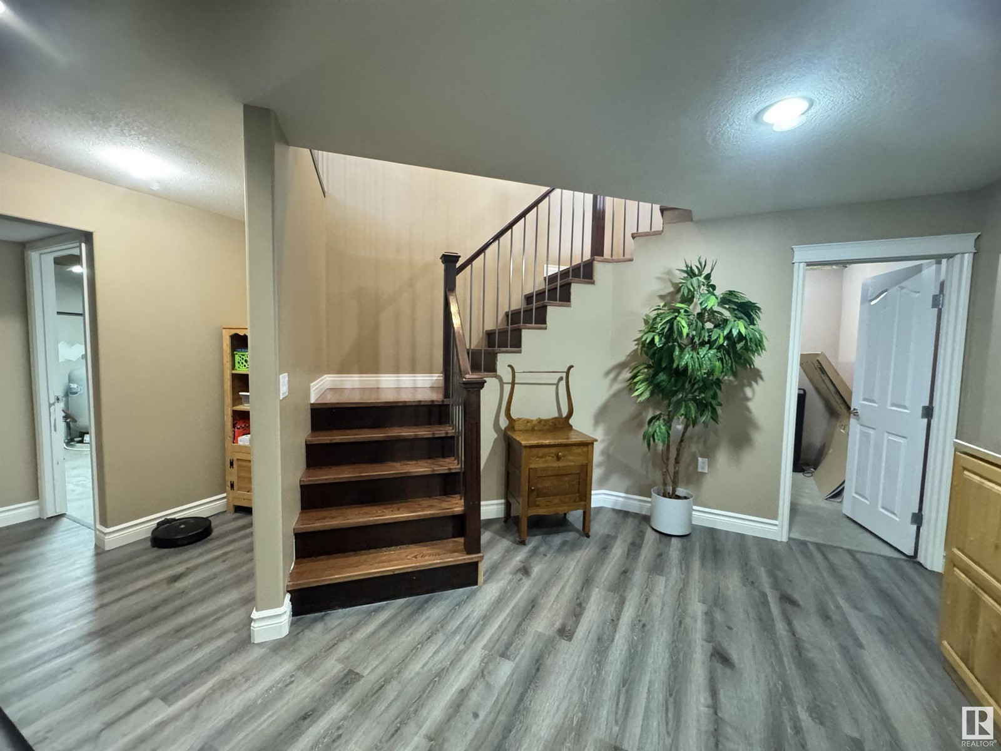#40 27118 Hwy 18 Rural Westlock County, Alberta T7P 2P6
$575,000
Discover this stunning 1.3-acre property in the highly sought-after Westview Estates of Westlock County, featuring an exceptionally well-built 1,750+ sq. ft. bungalow. Designed for both comfort and efficiency, this home boasts triple-pane windows, new shingles (2021), and new appliances last year. With 5 spacious bedrooms, including a large primary suite with 5-piece ensuite and jet tub, this home is perfect for families or those who love to entertain. The open-concept layout flows seamlessly into a covered, tiled back deck, ideal for relaxing and enjoying the peaceful surroundings. Main floor laundry. A massive attached garage with high ceilings offers ample space for vehicles, storage, or a workshop. Outside, you'll find two garden plots, lush trees surrounding the property, creating a private and picturesque setting. Downstairs, enjoy tons of storage, a huge soaker tub, and a reverse osmosis system. A rare opportunity to own a beautifully maintained home in a prime location—don't miss out! (id:61585)
Property Details
| MLS® Number | E4427499 |
| Property Type | Single Family |
| Neigbourhood | Westview Estates |
| Amenities Near By | Golf Course |
| Features | See Remarks, Exterior Walls- 2x6", No Animal Home, No Smoking Home, Level |
| Parking Space Total | 2 |
| Structure | Deck |
Building
| Bathroom Total | 4 |
| Bedrooms Total | 4 |
| Amenities | Ceiling - 9ft, Vinyl Windows |
| Appliances | Dishwasher, Dryer, Garage Door Opener Remote(s), Garage Door Opener, Microwave Range Hood Combo, Refrigerator, Storage Shed, Stove, Central Vacuum, Washer, See Remarks |
| Architectural Style | Bungalow |
| Basement Development | Finished |
| Basement Type | Full (finished) |
| Constructed Date | 2007 |
| Construction Style Attachment | Detached |
| Fire Protection | Smoke Detectors |
| Half Bath Total | 1 |
| Heating Type | Forced Air |
| Stories Total | 1 |
| Size Interior | 1,778 Ft2 |
| Type | House |
Parking
| Attached Garage | |
| Heated Garage | |
| Oversize | |
| Parking Pad | |
| R V |
Land
| Acreage | Yes |
| Land Amenities | Golf Course |
| Size Irregular | 1.3 |
| Size Total | 1.3 Ac |
| Size Total Text | 1.3 Ac |
Rooms
| Level | Type | Length | Width | Dimensions |
|---|---|---|---|---|
| Basement | Family Room | 5.02 m | 6.89 m | 5.02 m x 6.89 m |
| Basement | Bedroom 3 | 4.25 m | 4.18 m | 4.25 m x 4.18 m |
| Basement | Bedroom 4 | 3.92 m | 3.32 m | 3.92 m x 3.32 m |
| Basement | Utility Room | 4.25 m | 3.86 m | 4.25 m x 3.86 m |
| Basement | Storage | 4.99 m | 5.38 m | 4.99 m x 5.38 m |
| Basement | Storage | 4.28 m | 2.84 m | 4.28 m x 2.84 m |
| Main Level | Living Room | 5.35 m | 8.12 m | 5.35 m x 8.12 m |
| Main Level | Dining Room | 4.28 m | 4.52 m | 4.28 m x 4.52 m |
| Main Level | Kitchen | 3.99 m | 4.21 m | 3.99 m x 4.21 m |
| Main Level | Primary Bedroom | 4.24 m | 4.03 m | 4.24 m x 4.03 m |
| Main Level | Bedroom 2 | 3.09 m | 3.46 m | 3.09 m x 3.46 m |
| Main Level | Office | 3.47 m | 3.34 m | 3.47 m x 3.34 m |
| Main Level | Laundry Room | 3.65 m | 3.36 m | 3.65 m x 3.36 m |
Contact Us
Contact us for more information
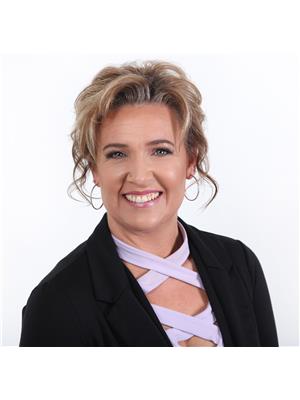
Stacey L. Price
Associate
www.pricelock.ca/
www.facebook.com/Stacey-Price-RealtorFinancial-Service-236697964934895
1400-10665 Jasper Ave Nw
Edmonton, Alberta T5J 3S9
(403) 262-7653



