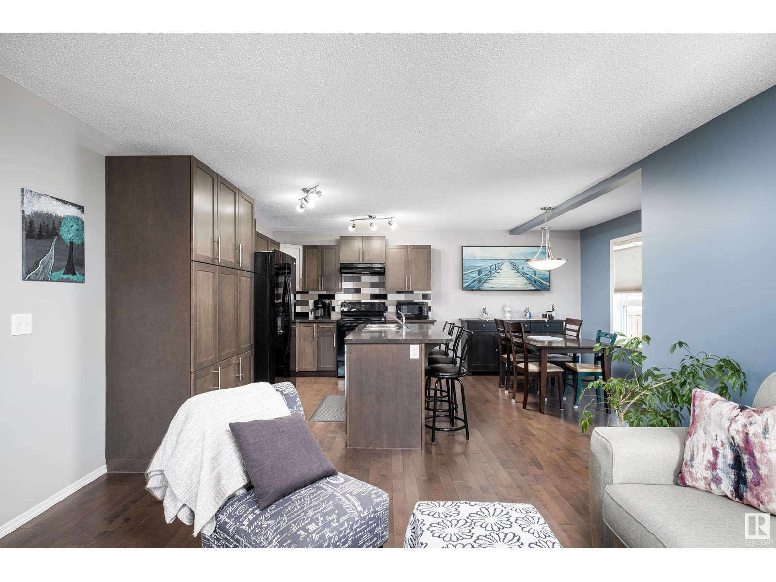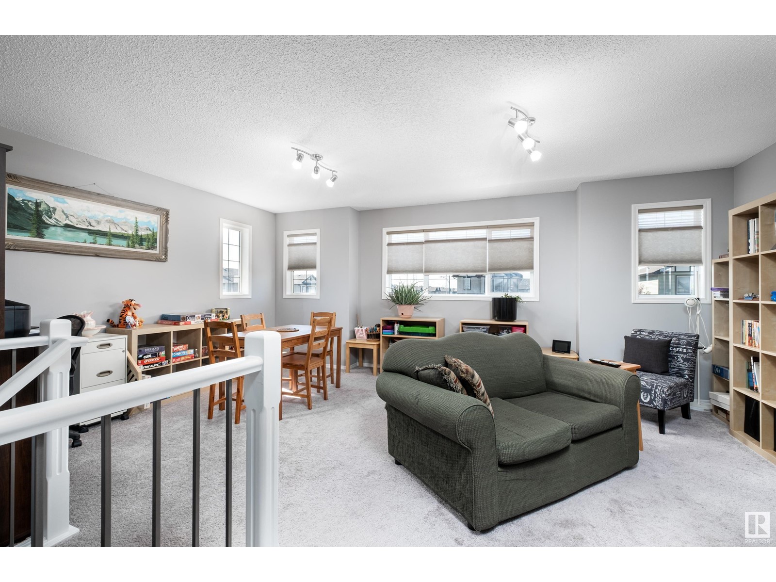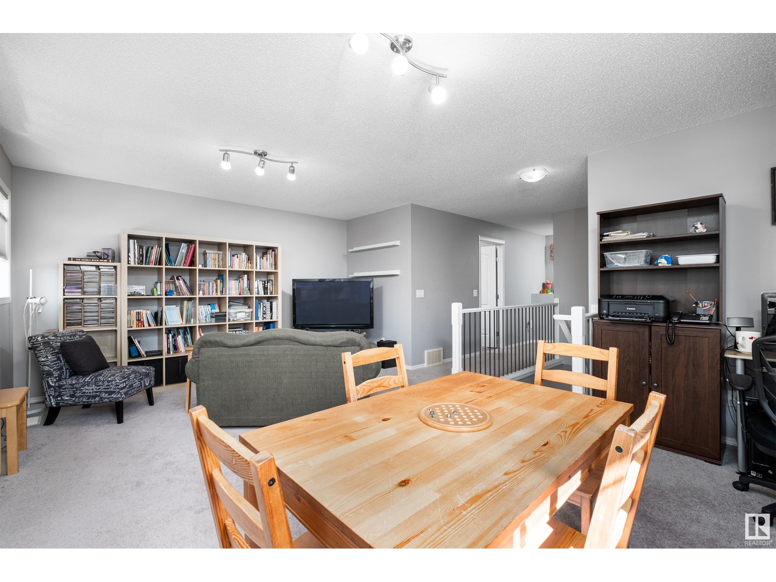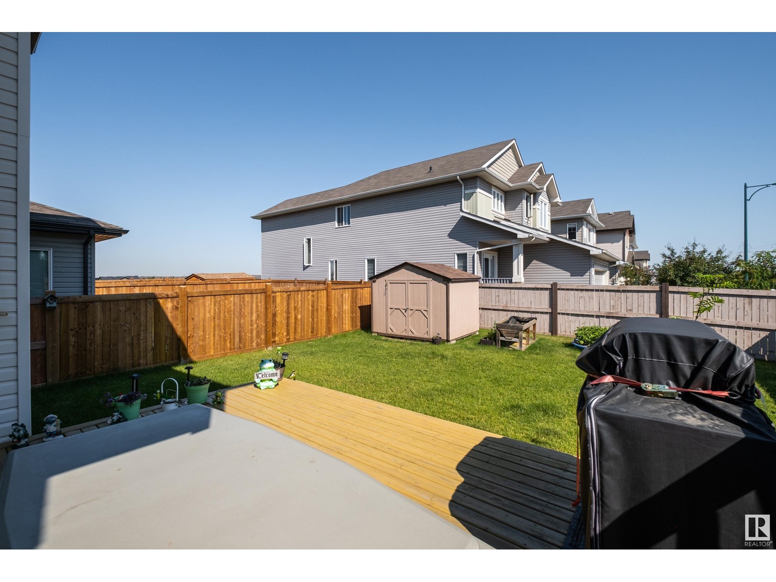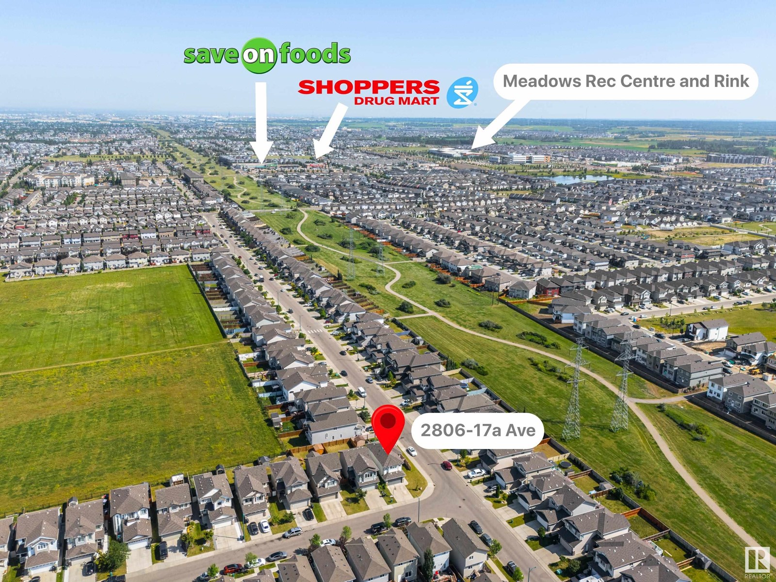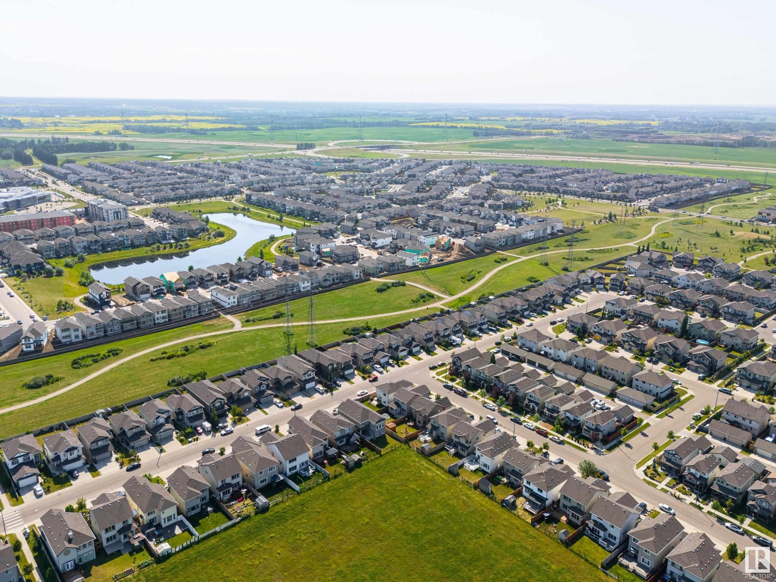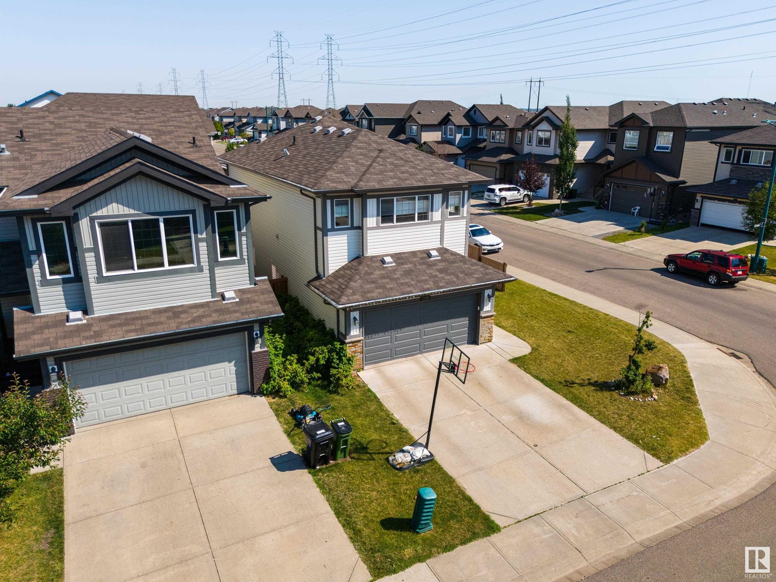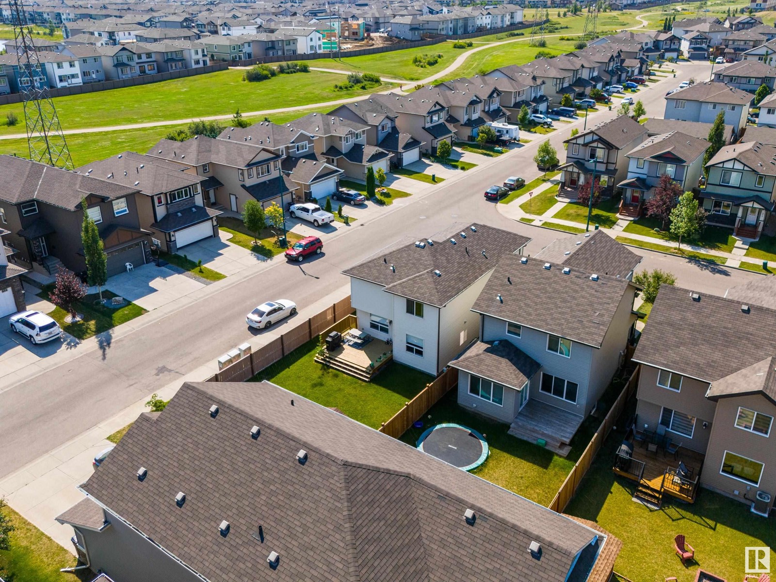2806 17a Av Nw Edmonton, Alberta T6T 0R6
$549,900
Welcome to this stunning home, where every detail has been thoughtfully designed to offer comfort, space + style. Features 4 bedrooms + three a half bathrooms, making it an ideal choice for families of all sizes. The spacious foyer, provides with an inviting atmosphere that's perfect for welcoming guests or unloading after a busy day of shopping. Entrance from the double attached garage ensures convenience + ease. Thoughtfully located away from the main living areas, the powder room + laundry offer privacy + functionality. The heart of the home is the open concept kitchen, dining + living area. This space is perfect for entertaining family + friends, with seamless access to the backyard + deck. Imagine summer barbecues, outdoor gatherings + endless fun in the sun. Upstairs the bonus room is a sunlit haven, thanks to a plethora of windows that bathe the space in natural light. Primary + 2 bedrooms, bonus rm up + 1 bedroom, rec rm lower. Fridge, dishwasher March 2023, garage door Aug 2022, front door 2021. (id:61585)
Property Details
| MLS® Number | E4427475 |
| Property Type | Single Family |
| Neigbourhood | Laurel |
| Amenities Near By | Golf Course, Playground, Public Transit, Schools |
| Features | Flat Site, No Smoking Home |
| Parking Space Total | 2 |
Building
| Bathroom Total | 4 |
| Bedrooms Total | 4 |
| Appliances | Dishwasher, Dryer, Garage Door Opener Remote(s), Garage Door Opener, Hood Fan, Refrigerator, Storage Shed, Stove, Washer, Window Coverings, See Remarks |
| Basement Development | Finished |
| Basement Type | Full (finished) |
| Constructed Date | 2012 |
| Construction Style Attachment | Detached |
| Cooling Type | Central Air Conditioning |
| Fire Protection | Smoke Detectors |
| Half Bath Total | 1 |
| Heating Type | Forced Air |
| Stories Total | 2 |
| Size Interior | 1,781 Ft2 |
| Type | House |
Parking
| Attached Garage |
Land
| Acreage | No |
| Fence Type | Fence |
| Land Amenities | Golf Course, Playground, Public Transit, Schools |
| Size Irregular | 408.17 |
| Size Total | 408.17 M2 |
| Size Total Text | 408.17 M2 |
Rooms
| Level | Type | Length | Width | Dimensions |
|---|---|---|---|---|
| Basement | Family Room | 4.18 m | 4.09 m | 4.18 m x 4.09 m |
| Basement | Bedroom 4 | 2.96 m | 3.98 m | 2.96 m x 3.98 m |
| Basement | Utility Room | 3.52 m | 3.02 m | 3.52 m x 3.02 m |
| Main Level | Living Room | 3.79 m | 4.2 m | 3.79 m x 4.2 m |
| Main Level | Dining Room | 3.82 m | 2.66 m | 3.82 m x 2.66 m |
| Main Level | Kitchen | 3.82 m | 2.75 m | 3.82 m x 2.75 m |
| Upper Level | Primary Bedroom | 3.71 m | 4.56 m | 3.71 m x 4.56 m |
| Upper Level | Bedroom 2 | 3.8 m | 2.81 m | 3.8 m x 2.81 m |
| Upper Level | Bedroom 3 | 3.56 m | 3.08 m | 3.56 m x 3.08 m |
| Upper Level | Bonus Room | 5.77 m | 4.48 m | 5.77 m x 4.48 m |
Contact Us
Contact us for more information
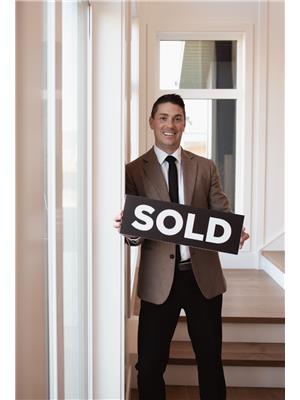
Brent Anderson
Associate
theandersonco.ca/
www.facebook.com/TheAndersonCo
www.instagram.com/The_Anderson_Co/
5954 Gateway Blvd Nw
Edmonton, Alberta T6H 2H6
(780) 439-3300








