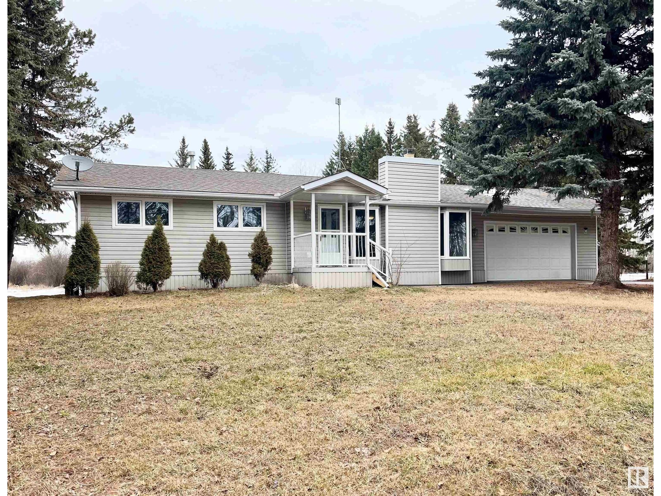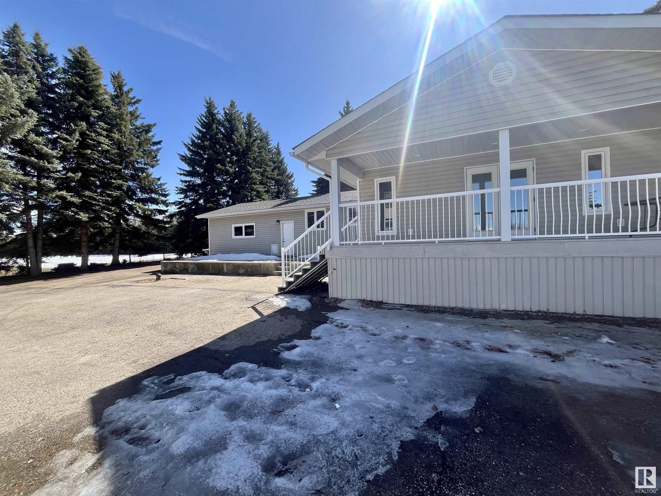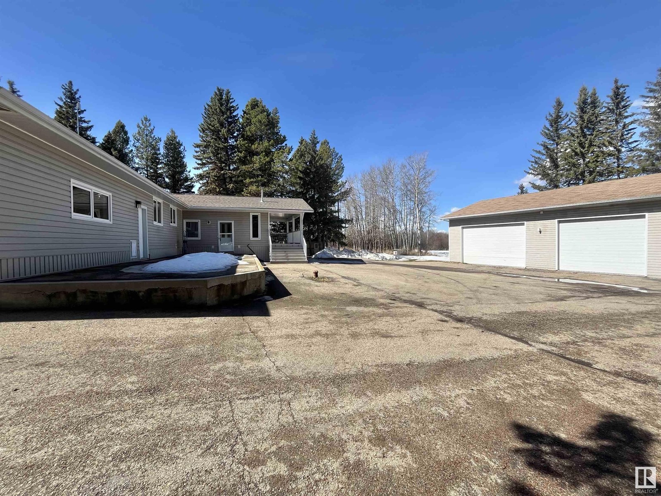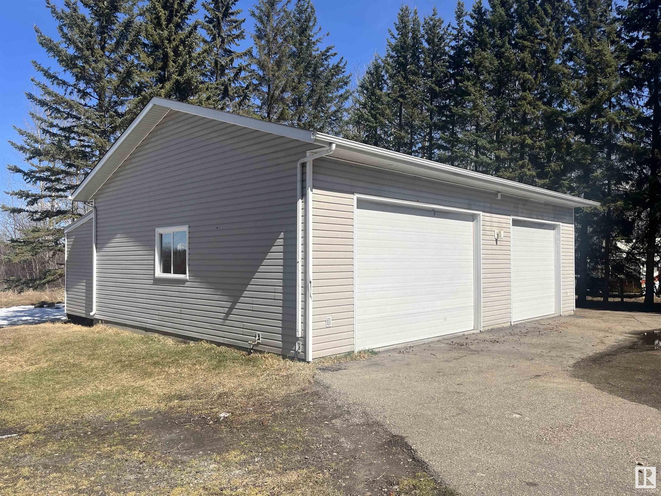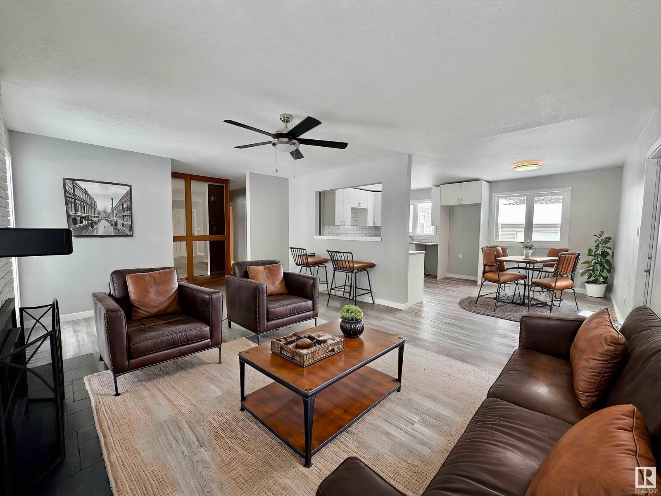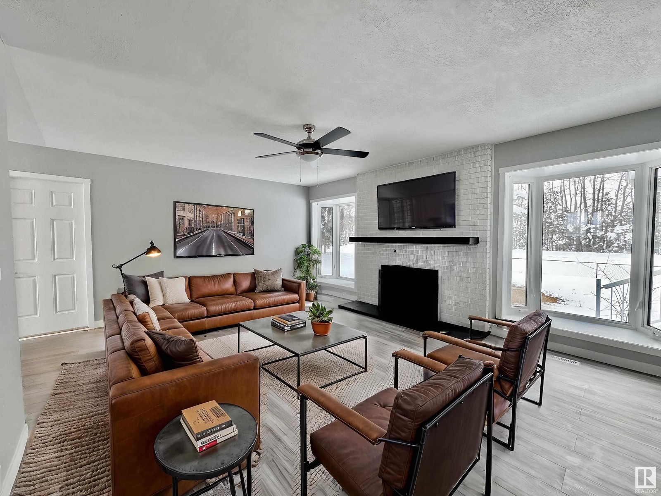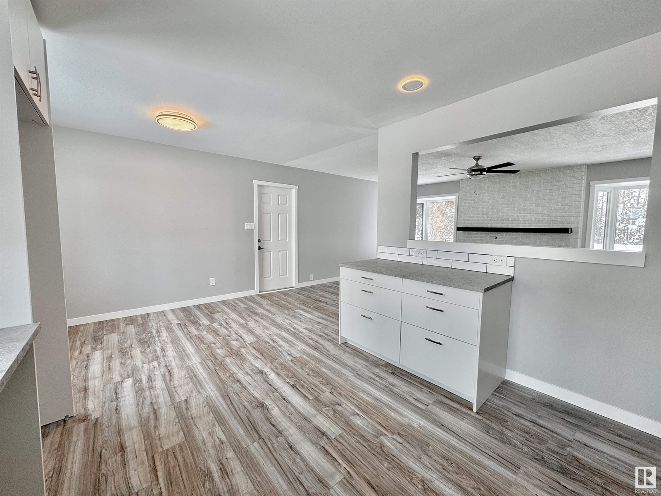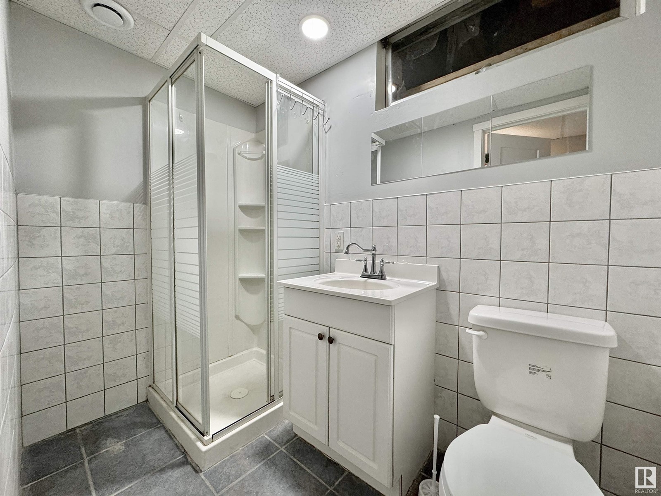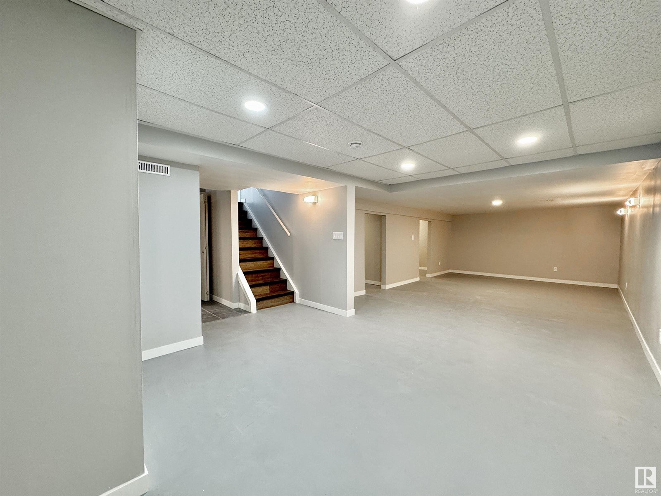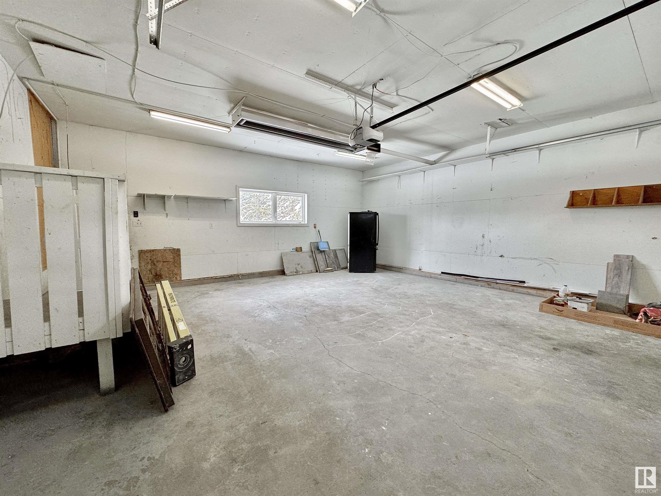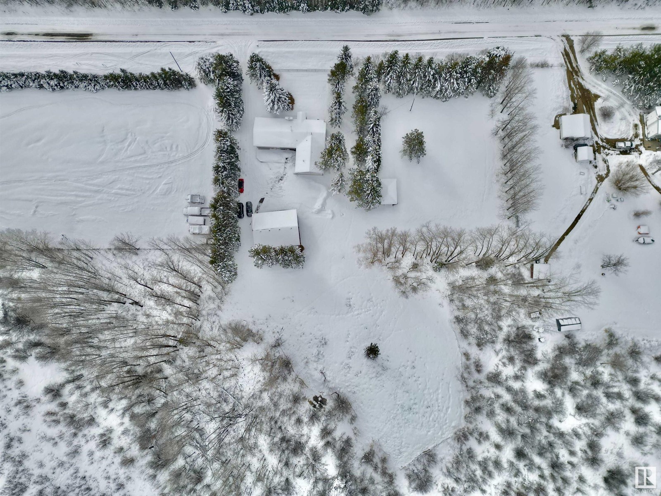#28 51526 Rge Road 273 Rural Parkland County, Alberta T7Y 1H7
$790,000
LOOKING FOR AN ACREAGE CLOSE TO TOWN WITH A SHOP? WANTING PRIVACY, TREES BUT STILL EASY ACCESS TO WORK? WANT A HOME THAT IS RENOVATED PLUS A/C? THEN THIS IS IT! As you walk through the huge mud room, you'll notice the BRAND NEW KITCHEN! Tons of gorgeous white cabinetry, white subway tile & a ton of counterspace. The living room is HUGE, w/ tons of natural lighting from the huge windows that frame the breathtaking wood burning FP! As you follow the laminate flooring down the hallway, you are greeted by a spacious 5pc. main bath. Also on this floor are 3 BDRMS w/ the primary bdrm. fit for a Queen, w/ a huge corner walk-in closet, corner gas f/p & a breathtaking 4pc. ensuite w/ his & her sinks. Also featured in the primary bdrm, garden doors that open out to the North facing deck, with views of your 3 acres of land. The FINISHED BSMT has so much to offer as well! A huge rec/family room, 2 office/flex rooms, large bdrm, massive laundry & a 3pc. bath. New Septic Field & A 32X42 HEATED SHOP W/ FOAM INSUL. (id:61585)
Property Details
| MLS® Number | E4427746 |
| Property Type | Single Family |
| Neigbourhood | Mallard Park |
| Community Features | Lake Privileges |
| Features | Treed, See Remarks, Park/reserve, Environmental Reserve |
| Structure | Deck |
| Water Front Type | Waterfront On Lake |
Building
| Bathroom Total | 3 |
| Bedrooms Total | 4 |
| Amenities | Vinyl Windows |
| Appliances | Fan, Storage Shed |
| Architectural Style | Bungalow |
| Basement Development | Finished |
| Basement Type | Full (finished) |
| Constructed Date | 1974 |
| Construction Style Attachment | Detached |
| Cooling Type | Central Air Conditioning |
| Fireplace Fuel | Gas |
| Fireplace Present | Yes |
| Fireplace Type | Corner |
| Heating Type | Forced Air, In Floor Heating |
| Stories Total | 1 |
| Size Interior | 1,636 Ft2 |
| Type | House |
Parking
| Attached Garage |
Land
| Acreage | Yes |
| Size Irregular | 3 |
| Size Total | 3 Ac |
| Size Total Text | 3 Ac |
Rooms
| Level | Type | Length | Width | Dimensions |
|---|---|---|---|---|
| Lower Level | Family Room | 9.84 m | 3.87 m | 9.84 m x 3.87 m |
| Lower Level | Den | 3.62 m | 3.27 m | 3.62 m x 3.27 m |
| Lower Level | Bedroom 4 | 3.17 m | 3.46 m | 3.17 m x 3.46 m |
| Lower Level | Laundry Room | 2.31 m | 3.68 m | 2.31 m x 3.68 m |
| Lower Level | Office | 2.51 m | 3.27 m | 2.51 m x 3.27 m |
| Main Level | Living Room | 5.36 m | 4.25 m | 5.36 m x 4.25 m |
| Main Level | Dining Room | 2.4 m | 3.46 m | 2.4 m x 3.46 m |
| Main Level | Kitchen | 3.06 m | 3.46 m | 3.06 m x 3.46 m |
| Main Level | Primary Bedroom | 5.1 m | 8.82 m | 5.1 m x 8.82 m |
| Main Level | Bedroom 2 | 3.43 m | 3.19 m | 3.43 m x 3.19 m |
| Main Level | Bedroom 3 | 2.5 m | 3.19 m | 2.5 m x 3.19 m |
| Main Level | Mud Room | 2.69 m | 6.72 m | 2.69 m x 6.72 m |
Contact Us
Contact us for more information
Michelle M. Viney
Associate
(780) 962-8019
michelleviney.royallepage.ca/
202 Main Street
Spruce Grove, Alberta T7X 0G2
(780) 962-4950
(780) 431-5624
