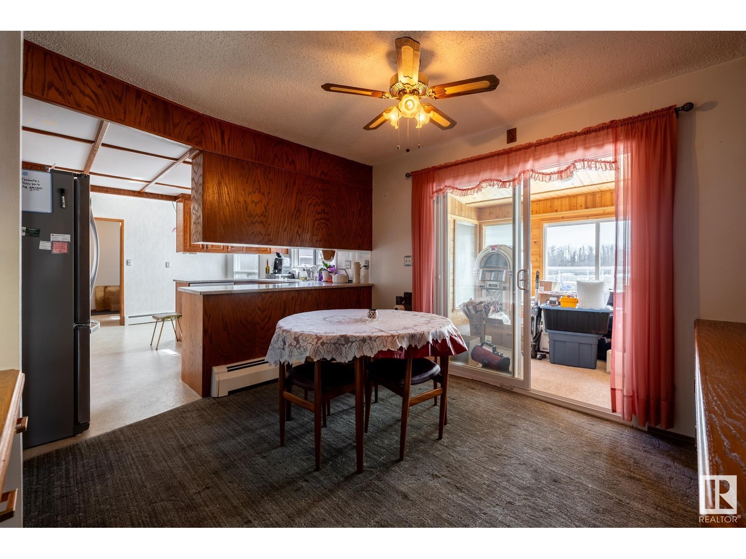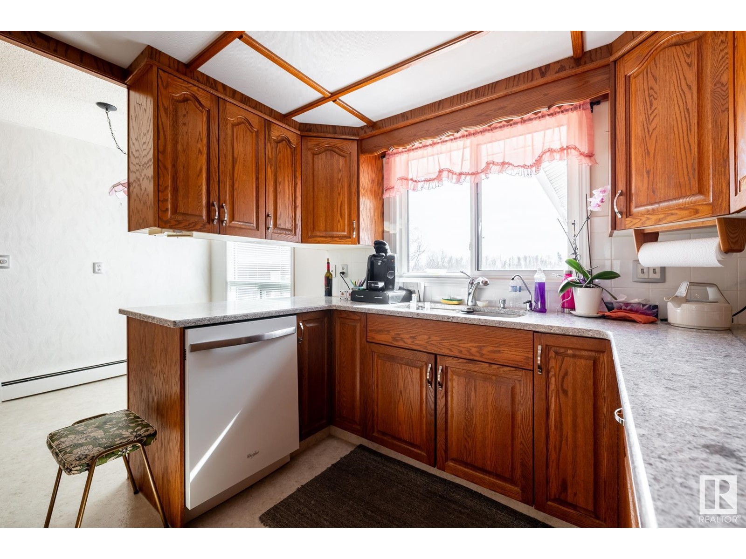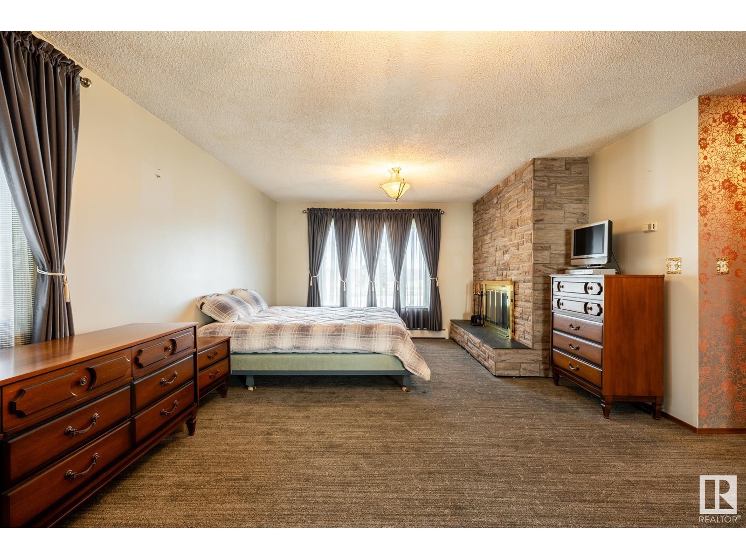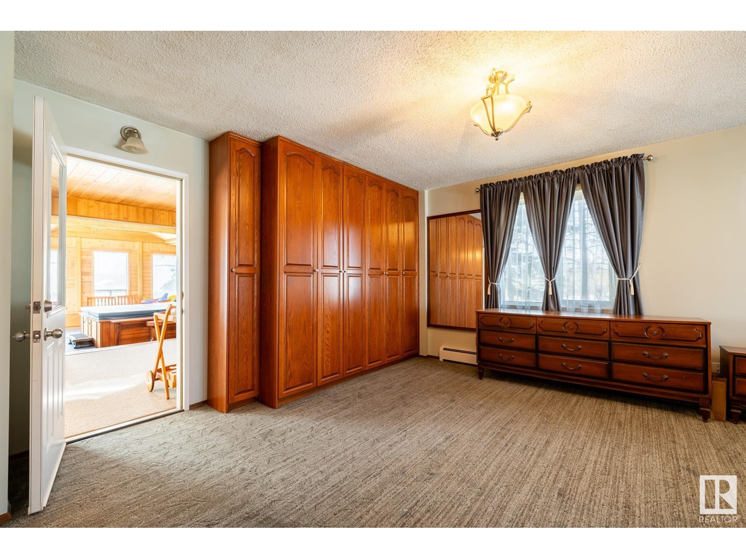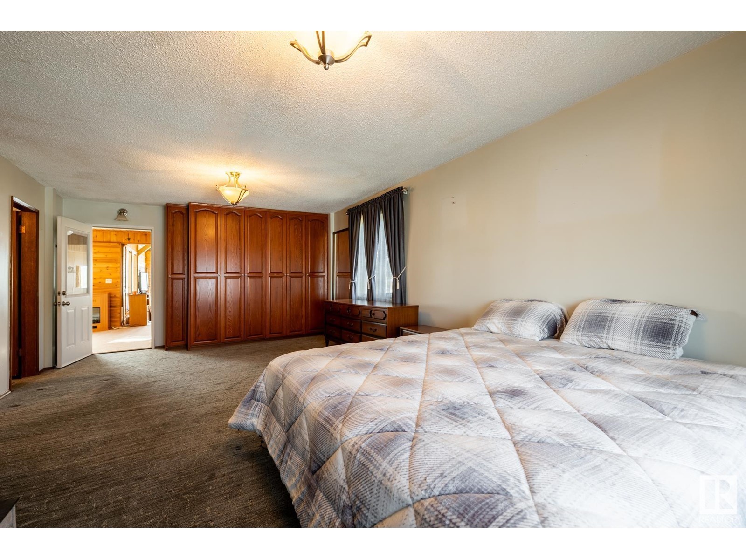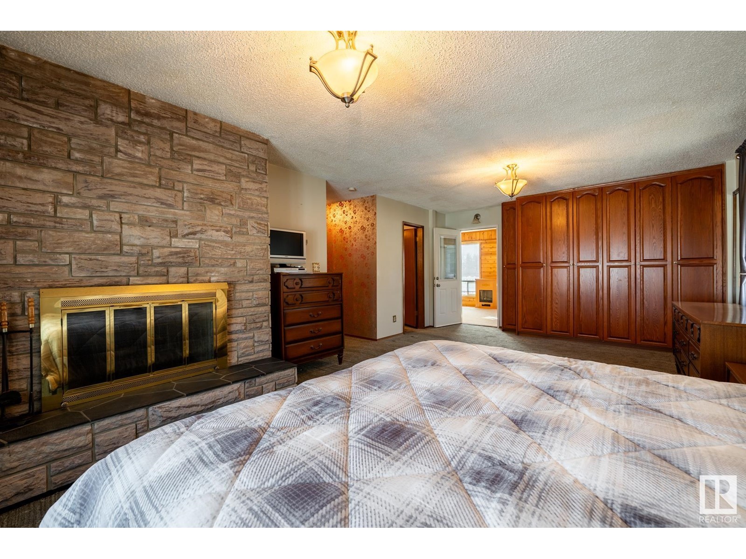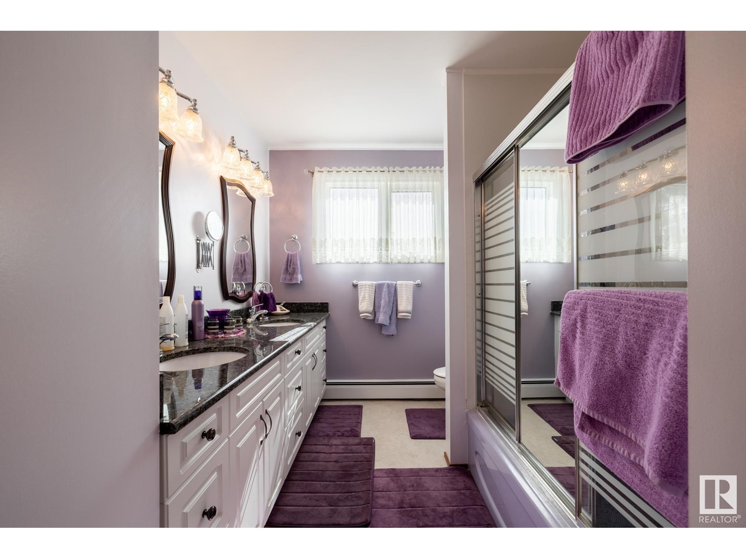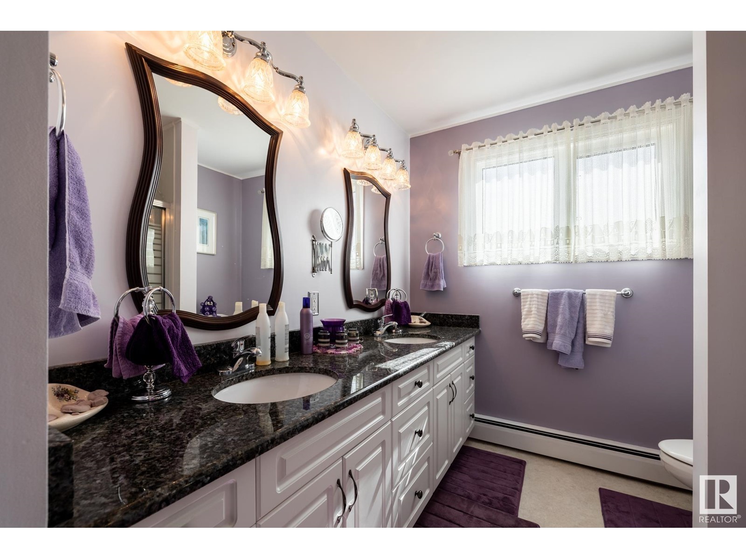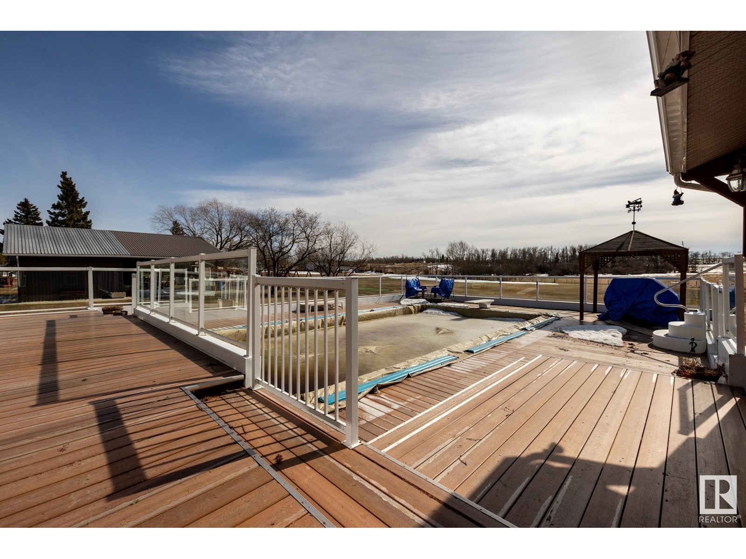#73 52112 Rge Road 222 Rural Strathcona County, Alberta T8C 1H6
$975,000
A SUPERB ACREAGE JUST 15 MINUTES FROM SHERWOOD PARK IN TWIN ISLAND AIR PARK! This family home on 3.16 acres has something for every member of the family: LAND YOUR PLANE AND TAXI TO THE HOUSE & HANGER; canoe/kayak the lake; hiking areas around the lake to enjoy nature; 3 golf putting greens; outdoor swimming pool; hot tub; firepit; children's jungle gym; pool table; hair salon. A well maintained upgraded 2673 sq ft family home with 5 bedrooms; 2.5 baths; 3 fireplaces. There have been numerous upgrades. There is a hanger for the plane or a place to store all your toys. This home is a must see. (id:61585)
Property Details
| MLS® Number | E4427760 |
| Property Type | Single Family |
| Neigbourhood | Twin Island Air Park |
| Features | Flat Site, No Animal Home |
| Parking Space Total | 6 |
| Pool Type | Outdoor Pool |
| Structure | Deck, Fire Pit |
| View Type | Lake View |
Building
| Bathroom Total | 3 |
| Bedrooms Total | 5 |
| Amenities | Vinyl Windows |
| Appliances | Dishwasher, Dryer, Fan, Garage Door Opener, Oven - Built-in, Microwave, Refrigerator, Stove, Central Vacuum, Washer, Water Distiller, Window Coverings |
| Basement Development | Finished |
| Basement Type | Full (finished) |
| Constructed Date | 1972 |
| Construction Style Attachment | Detached |
| Fireplace Fuel | Wood |
| Fireplace Present | Yes |
| Fireplace Type | Unknown |
| Half Bath Total | 1 |
| Heating Type | Baseboard Heaters, Hot Water Radiator Heat |
| Stories Total | 2 |
| Size Interior | 2,673 Ft2 |
| Type | House |
Parking
| Attached Garage |
Land
| Acreage | Yes |
| Size Irregular | 3.16 |
| Size Total | 3.16 Ac |
| Size Total Text | 3.16 Ac |
Rooms
| Level | Type | Length | Width | Dimensions |
|---|---|---|---|---|
| Basement | Laundry Room | 3.21 m | 5.91 m | 3.21 m x 5.91 m |
| Main Level | Living Room | 4.66 m | 6.4 m | 4.66 m x 6.4 m |
| Main Level | Dining Room | 2.41 m | 3.6 m | 2.41 m x 3.6 m |
| Main Level | Kitchen | 2.83 m | 3.54 m | 2.83 m x 3.54 m |
| Main Level | Family Room | 4.52 m | 9.29 m | 4.52 m x 9.29 m |
| Main Level | Den | 3.43 m | 4.26 m | 3.43 m x 4.26 m |
| Main Level | Primary Bedroom | 4.13 m | 7.1 m | 4.13 m x 7.1 m |
| Main Level | Breakfast | 2.08 m | 2.98 m | 2.08 m x 2.98 m |
| Upper Level | Bedroom 2 | 3.32 m | 3.53 m | 3.32 m x 3.53 m |
| Upper Level | Bedroom 3 | 3.02 m | 3.88 m | 3.02 m x 3.88 m |
| Upper Level | Bedroom 4 | 3.26 m | 3.54 m | 3.26 m x 3.54 m |
| Upper Level | Bedroom 5 | 2.96 m | 3.53 m | 2.96 m x 3.53 m |
Contact Us
Contact us for more information
Russ Slemko
Associate
(780) 444-8017
www.russslemko.com/
201-6650 177 St Nw
Edmonton, Alberta T5T 4J5
(780) 483-4848
(780) 444-8017
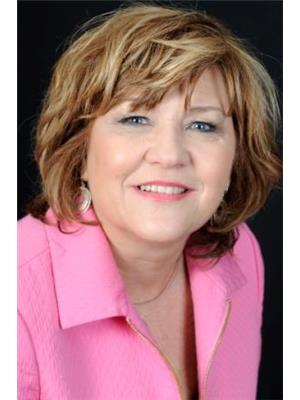
Linda D. Wolff
Associate
(780) 444-8017
www.lindawolff.ca/
201-6650 177 St Nw
Edmonton, Alberta T5T 4J5
(780) 483-4848
(780) 444-8017












