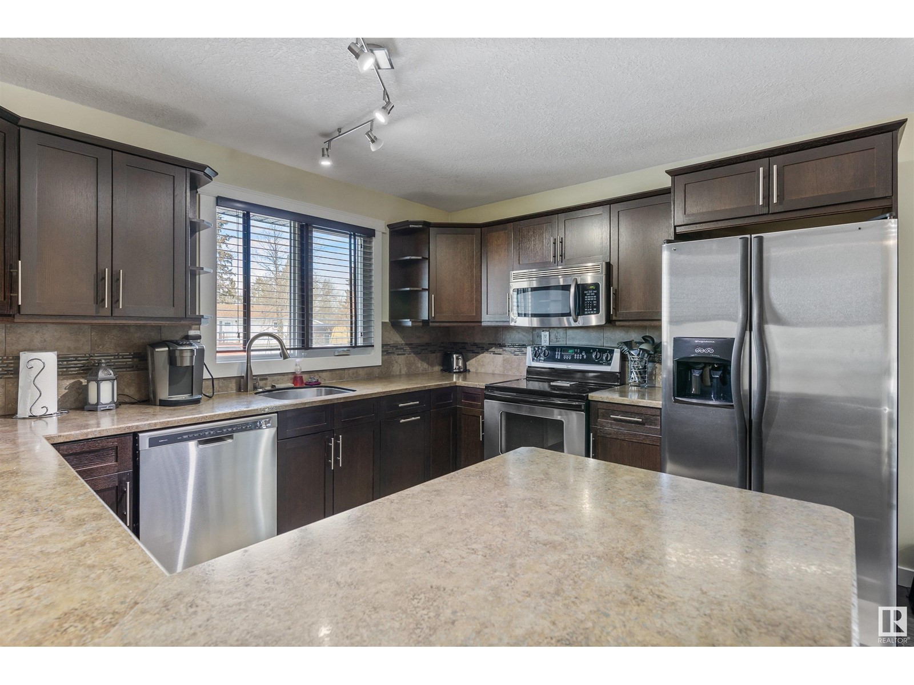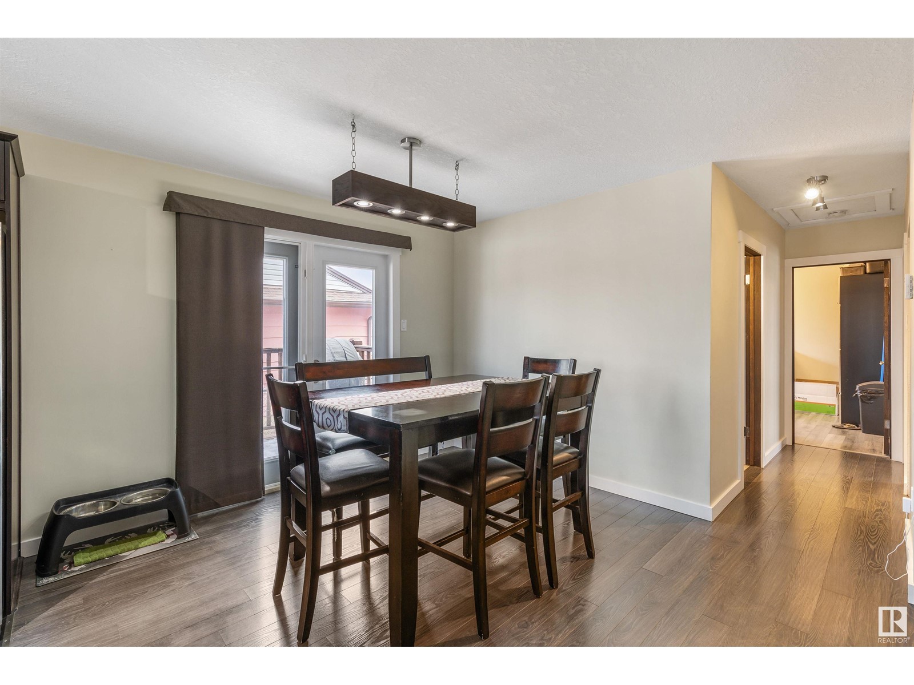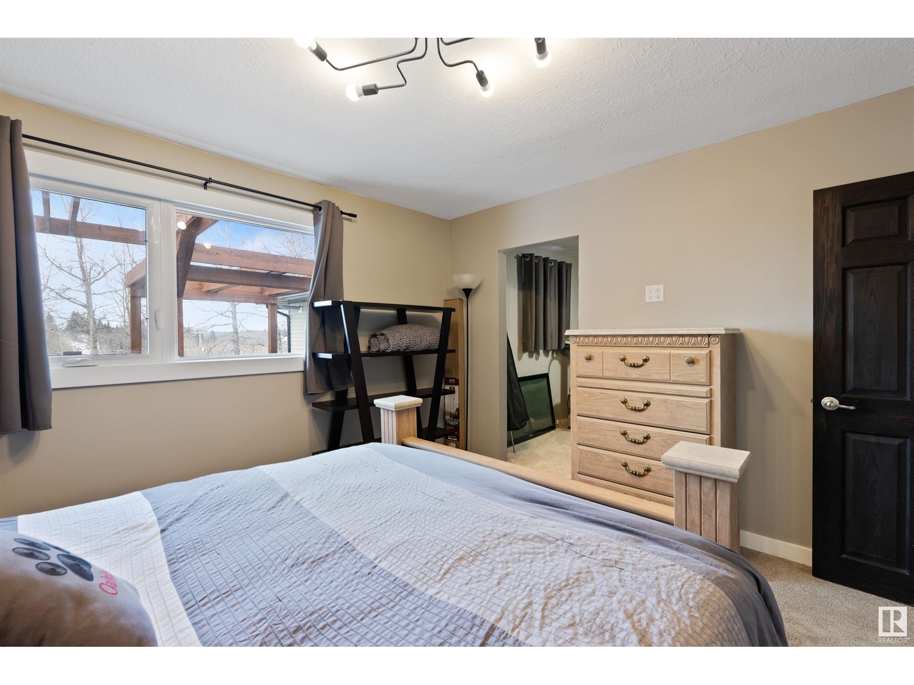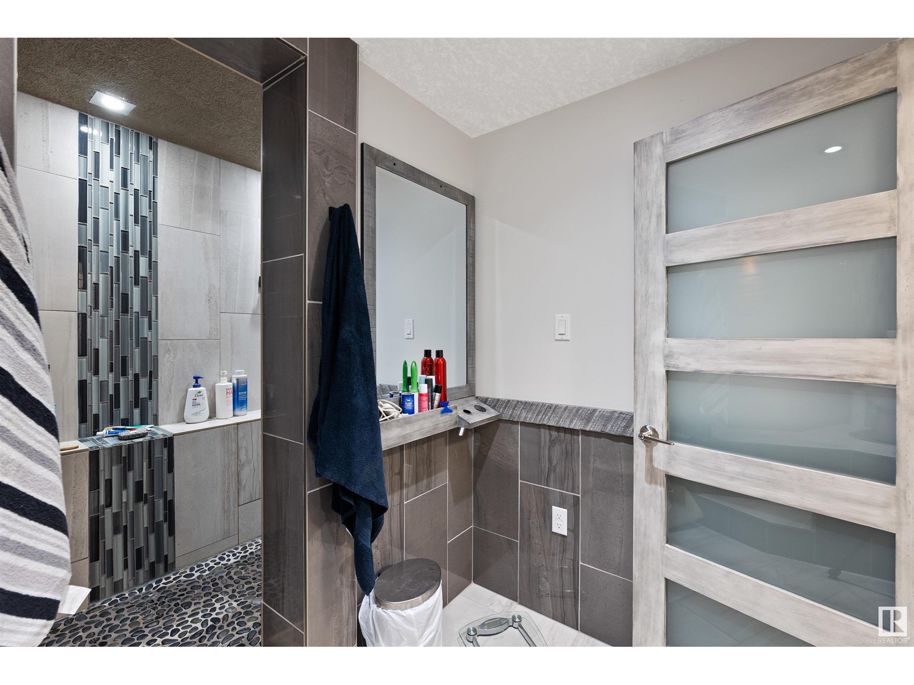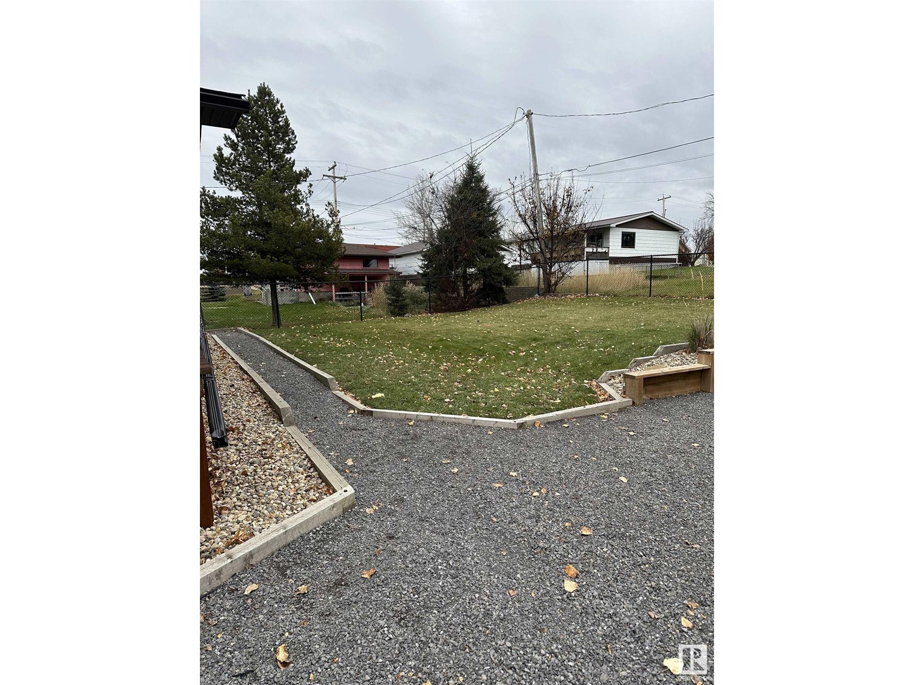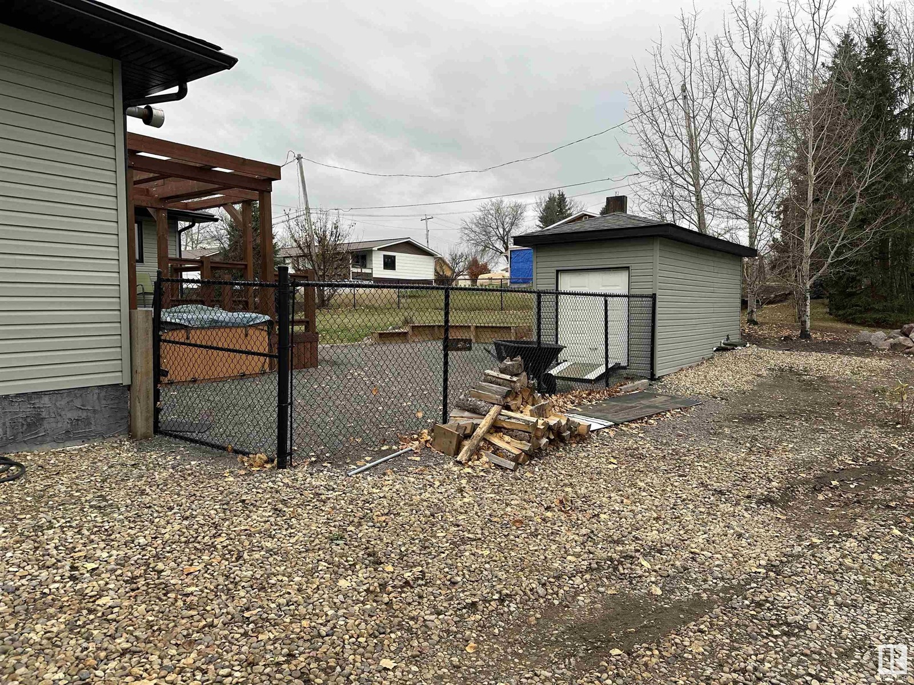5035 48 Av Evansburg, Alberta T0E 0T0
$389,000
Welcome to this charming 1,136 sq. ft. bungalow, a perfect blend of modern updates and small-town comfort! Featuring 3 bedrooms, 2 bathrooms, and a fully finished basement, this home is move-in ready and awaiting its new owners. Step inside to a bright and open layout which flows seamlessly into the cozy living areas making it ideal for families or anyone looking for a comfortable, well-designed space. Continuing on, you will find a beautifully renovated kitchen, complete with stylish finishes and plenty of space for cooking and entertaining. Downstairs in the fully developed basement is another large living space for entertaining, a 3rd bedroom and full bathroom. The large 24’ x 30’ attached garage offers plenty of room for vehicles, storage, or even a workshop, while the spacious backyard provides endless possibilities for outdoor enjoyment. Located close to schools & shopping, this home offers the best of small-town living with all the conveniences you need nearby. Don’t miss this opportunity! (id:61585)
Property Details
| MLS® Number | E4428048 |
| Property Type | Single Family |
| Neigbourhood | Evansburg |
| Amenities Near By | Park, Golf Course, Playground, Schools, Shopping |
| Features | Closet Organizers, No Smoking Home |
| Structure | Deck, Fire Pit |
Building
| Bathroom Total | 2 |
| Bedrooms Total | 3 |
| Amenities | Vinyl Windows |
| Appliances | Dishwasher, Garage Door Opener Remote(s), Garage Door Opener, Microwave Range Hood Combo, Refrigerator, Storage Shed, Stove, Window Coverings |
| Architectural Style | Bungalow |
| Basement Development | Finished |
| Basement Type | Full (finished) |
| Constructed Date | 1978 |
| Construction Style Attachment | Detached |
| Heating Type | Forced Air |
| Stories Total | 1 |
| Size Interior | 1,136 Ft2 |
| Type | House |
Parking
| Attached Garage |
Land
| Acreage | No |
| Fence Type | Fence |
| Land Amenities | Park, Golf Course, Playground, Schools, Shopping |
| Size Irregular | 734.21 |
| Size Total | 734.21 M2 |
| Size Total Text | 734.21 M2 |
Rooms
| Level | Type | Length | Width | Dimensions |
|---|---|---|---|---|
| Basement | Family Room | 3.4 m | 4.55 m | 3.4 m x 4.55 m |
| Basement | Bedroom 3 | 3.37 m | 3.67 m | 3.37 m x 3.67 m |
| Basement | Office | 2.17 m | 3.52 m | 2.17 m x 3.52 m |
| Main Level | Living Room | 3.51 m | 5.63 m | 3.51 m x 5.63 m |
| Main Level | Dining Room | 3.66 m | 3.34 m | 3.66 m x 3.34 m |
| Main Level | Kitchen | 3.66 m | 3.05 m | 3.66 m x 3.05 m |
| Main Level | Den | 2.95 m | 3.16 m | 2.95 m x 3.16 m |
| Main Level | Primary Bedroom | 3.56 m | 3.84 m | 3.56 m x 3.84 m |
| Main Level | Bedroom 2 | 3.49 m | 3.2 m | 3.49 m x 3.2 m |
Contact Us
Contact us for more information

Joe Tolvay
Associate
www.propertypathfinders.com/
www.facebook.com/joseph.tolvay
www.linkedin.com/in/joe-tolvay-817364b3/
1400-10665 Jasper Ave Nw
Edmonton, Alberta T5J 3S9
(403) 262-7653
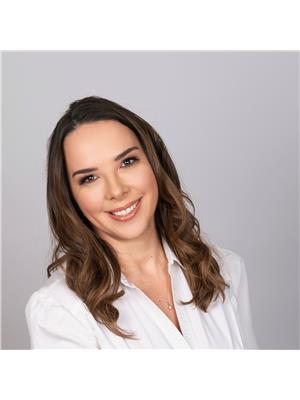
Tanya Couterielle
Associate
1400-10665 Jasper Ave Nw
Edmonton, Alberta T5J 3S9
(403) 262-7653








