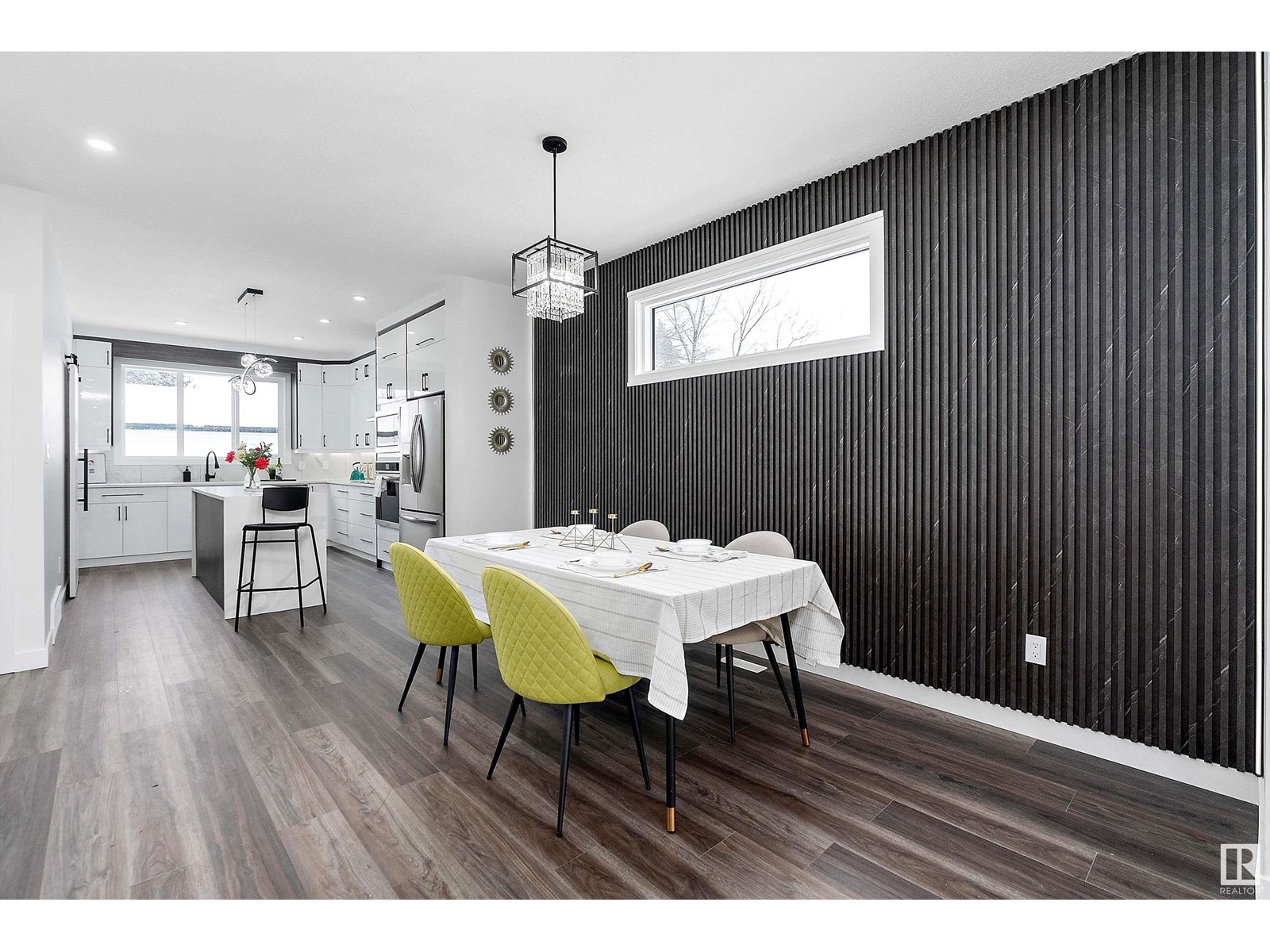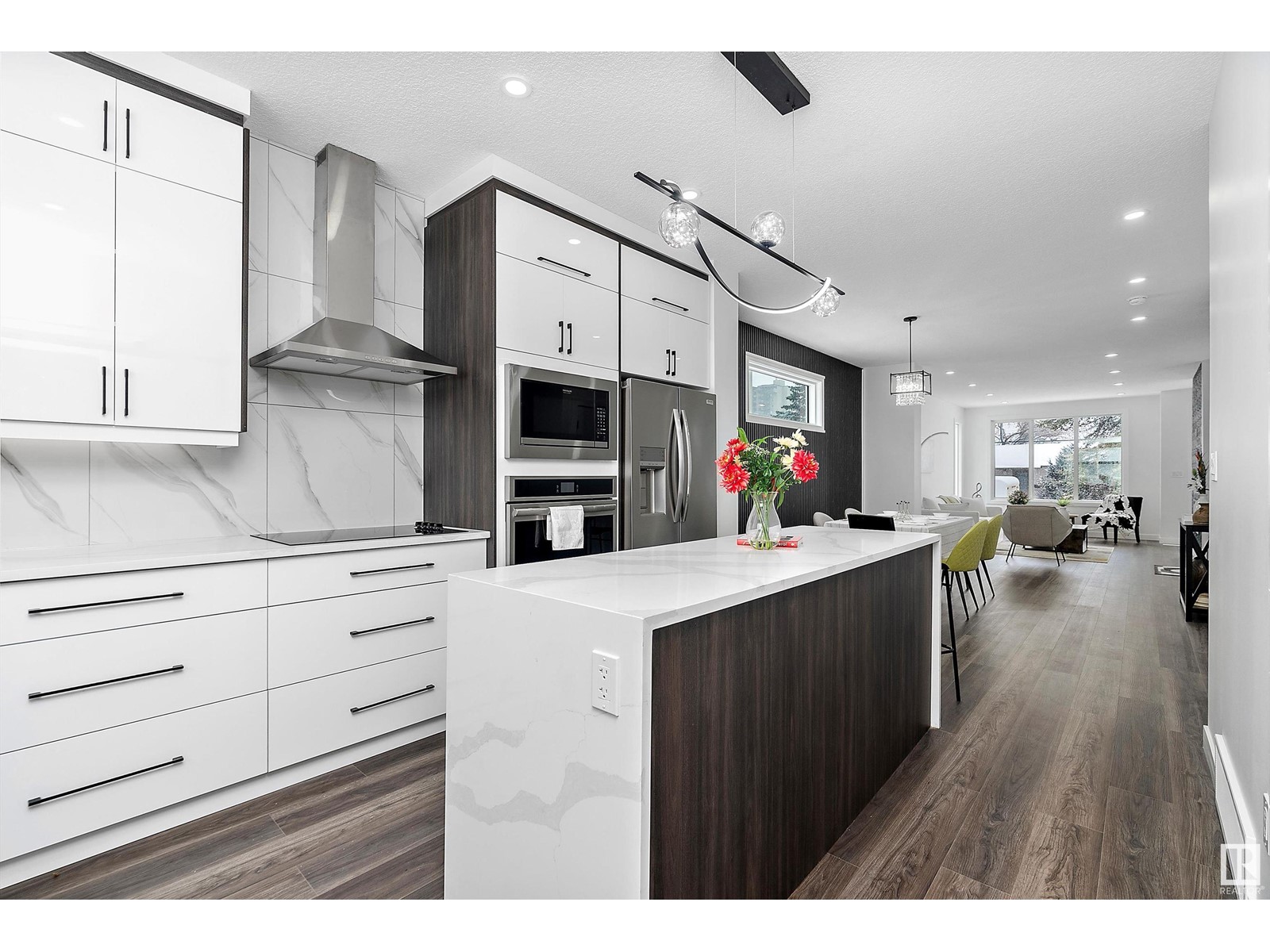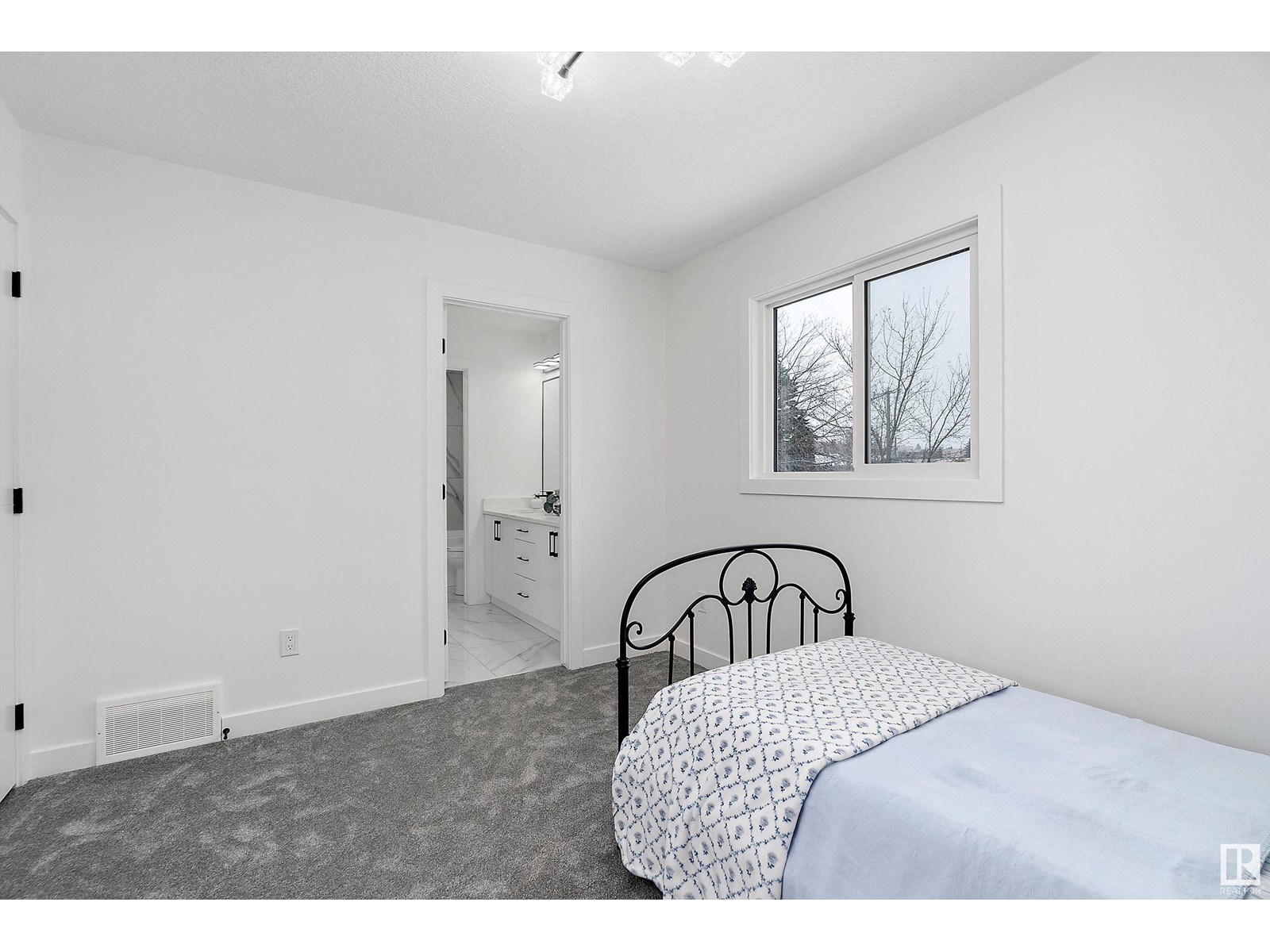4725 105b St Nw Edmonton, Alberta T6H 2R7
$749,999
Fabulous BRAND NEW 1809 sq. ft. 2 story in EMPIRE PARK with a separate entrance to the basement & a double detached garage! Offering NEW HOME WARRANTY & built for the Seller by a local company which has over 20 years in the building industry with pride & attention to detail at every turn. From the foyer into the SUNLIT GREAT ROOM style living area with stone tile ELECTRIC FIREPLACE, 9' CEILINGS, TRIPLE PANED WINDOWS, VINYL PLANK FLOORING & CONTEMPORARY FIXTURES to the spacious dining room featuring a TRANSOM WINDOW set into a FEATURE WALL. The MODERN ISLAND KITCHEN features rich contrasting accents, HI END STAINLESS APPLIANCES & QUARTZ counters. A barn door provides access to the MUD ROOM with built in cabinetry & bench's plus it provides access to the COMPOSITE DECK & back yard. Up the GLASS & WOOD STAIRCASE to the upper floor offering 2 bedrooms with a JACK & JILL BATH, the laundry & the primary features a gorgeous SPA ENSUITE, walk in closet & feature wall. Yard will be done to final grade. AMAZING! (id:61585)
Property Details
| MLS® Number | E4428025 |
| Property Type | Single Family |
| Neigbourhood | Empire Park |
| Amenities Near By | Playground, Public Transit, Schools, Shopping |
| Features | Lane, Closet Organizers |
| Parking Space Total | 4 |
| Structure | Deck |
Building
| Bathroom Total | 3 |
| Bedrooms Total | 3 |
| Amenities | Ceiling - 9ft |
| Appliances | Dishwasher, Dryer, Garage Door Opener Remote(s), Garage Door Opener, Hood Fan, Microwave, Refrigerator, Stove, Washer |
| Basement Development | Unfinished |
| Basement Type | Full (unfinished) |
| Constructed Date | 2024 |
| Construction Style Attachment | Detached |
| Fireplace Fuel | Electric |
| Fireplace Present | Yes |
| Fireplace Type | Unknown |
| Half Bath Total | 1 |
| Heating Type | Forced Air |
| Stories Total | 2 |
| Size Interior | 1,809 Ft2 |
| Type | House |
Parking
| Detached Garage |
Land
| Acreage | No |
| Land Amenities | Playground, Public Transit, Schools, Shopping |
| Size Irregular | 289.95 |
| Size Total | 289.95 M2 |
| Size Total Text | 289.95 M2 |
Rooms
| Level | Type | Length | Width | Dimensions |
|---|---|---|---|---|
| Main Level | Living Room | 6.08 m | 3.28 m | 6.08 m x 3.28 m |
| Main Level | Dining Room | 4.52 m | 3.57 m | 4.52 m x 3.57 m |
| Main Level | Kitchen | 4.61 m | 3.22 m | 4.61 m x 3.22 m |
| Upper Level | Primary Bedroom | 3.95 m | 3.94 m | 3.95 m x 3.94 m |
| Upper Level | Bedroom 2 | 3.64 m | 3.31 m | 3.64 m x 3.31 m |
| Upper Level | Bedroom 3 | 3.52 m | 3.23 m | 3.52 m x 3.23 m |
Contact Us
Contact us for more information

Mona C. Lahaie
Associate
(780) 988-4067
www.horsepowerranch.com/
www.facebook.com/THEMONALAHAIEGROUP
302-5083 Windermere Blvd Sw
Edmonton, Alberta T6W 0J5
(780) 406-4000
(780) 988-4067











































