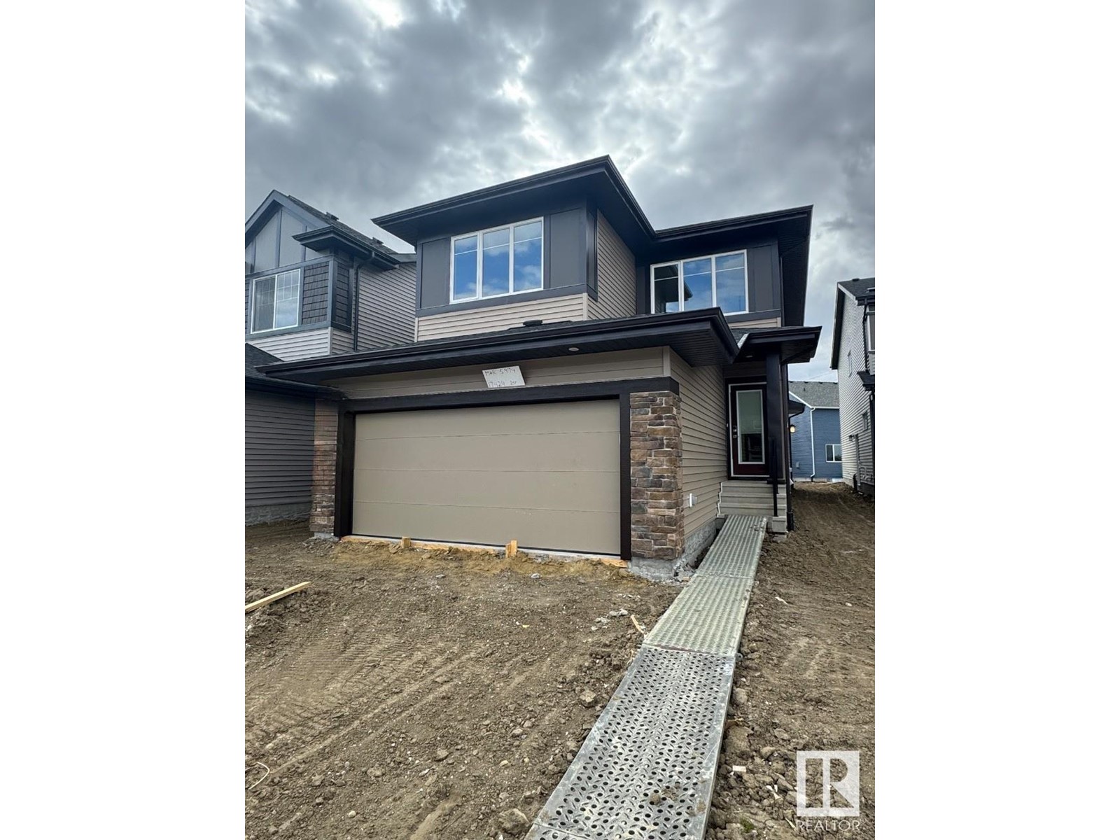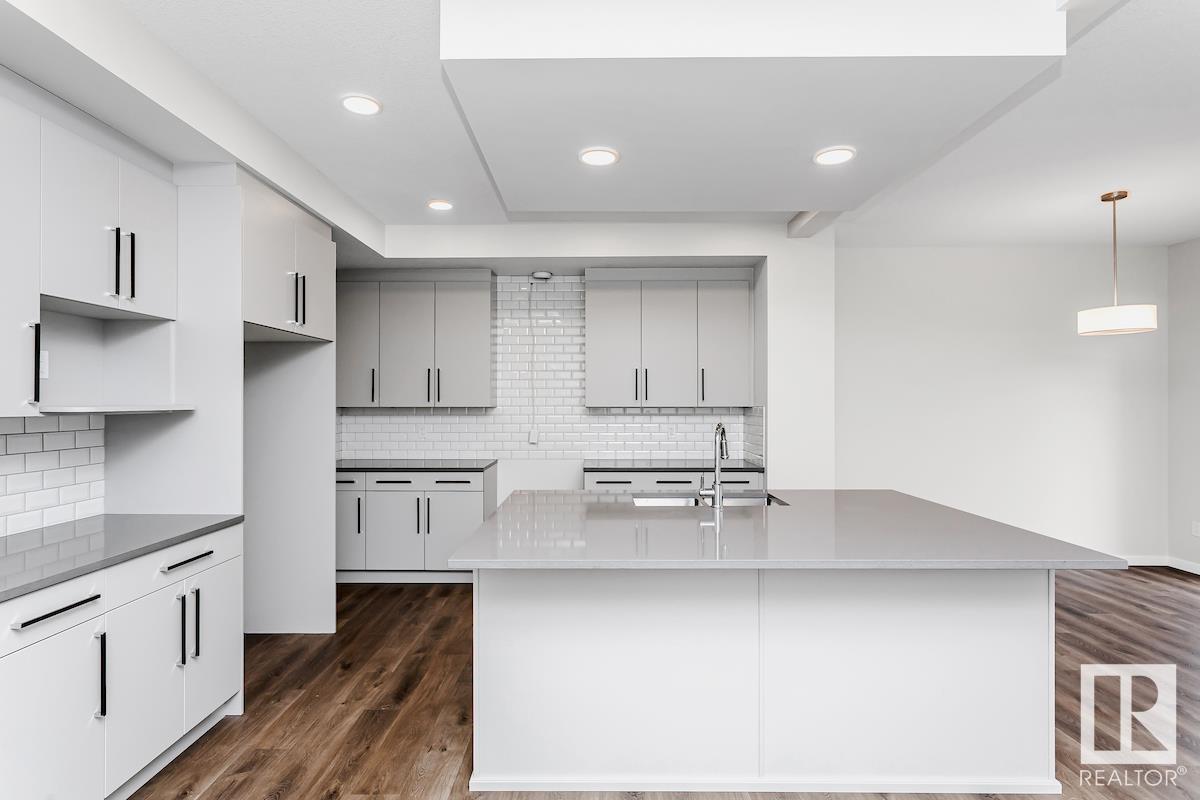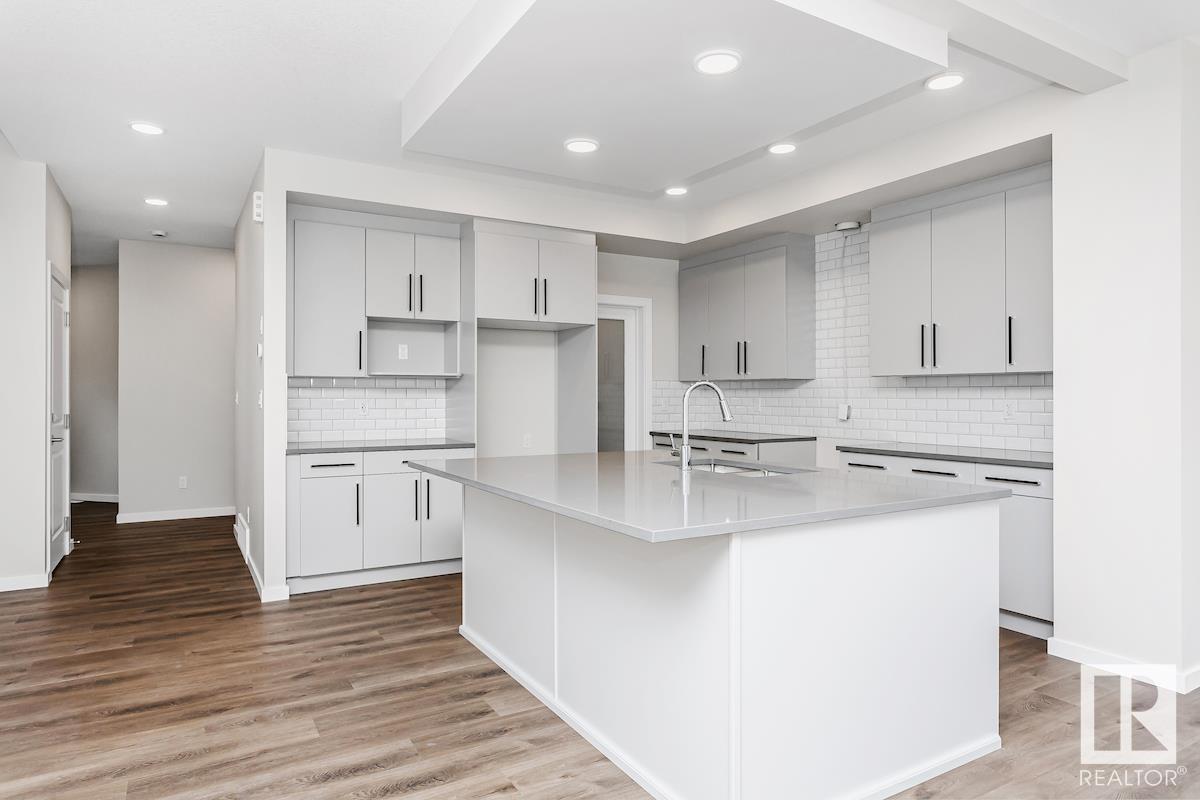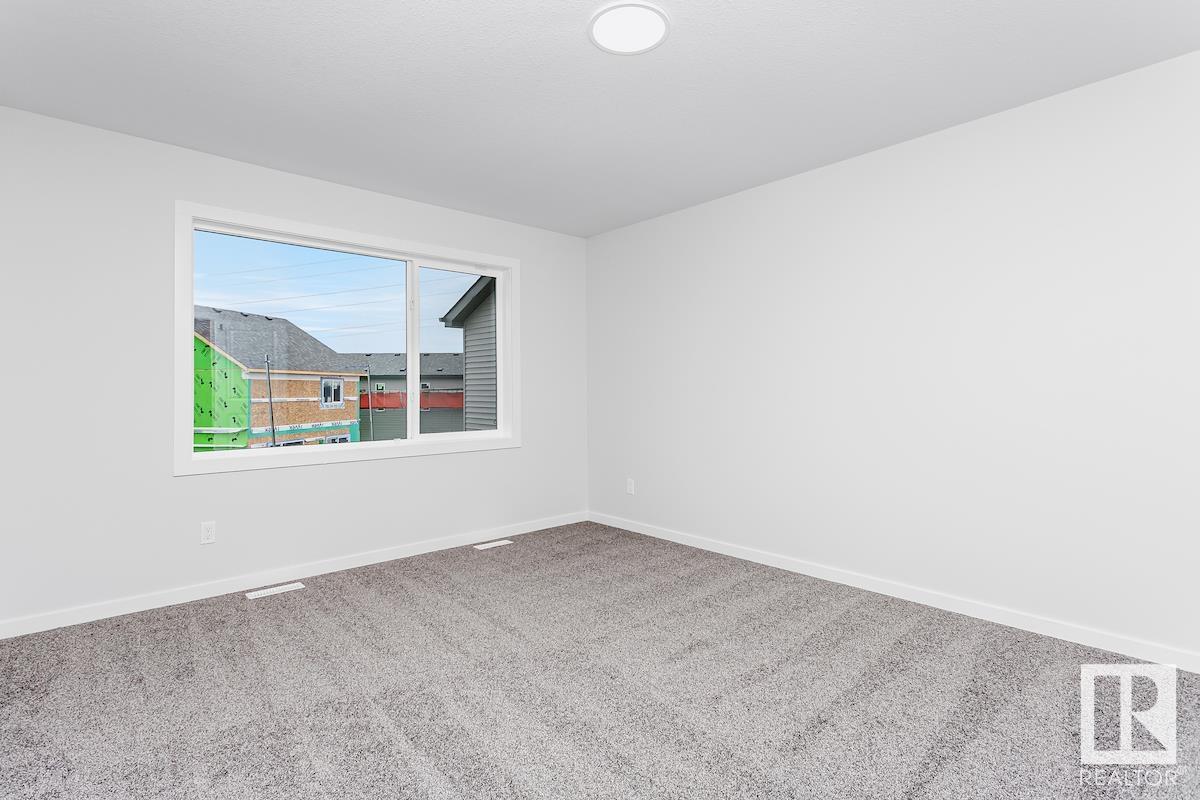17424 2 St Nw Edmonton, Alberta T5Y 4G6
$574,900
This stunning single-family home features 2088 sq. ft., 3 Bedrooms, 2.5 bathrooms, a spacious second floor bonus room, convenient walk-through pantry and more! Side Entrance included for a potential development, with the basement ceiling height upgraded to 9’ for a more spacious feel. Bedrock Homes are smart! Enjoy controlling your Thermostat, video doorbell, front door lock and much more with our Included Smart Home System - free of charge to you! The primary ensuite features an upgraded large standing shower with tiled walls and dual sinks. Ample countertop space complete with quartz. The walk-through pantry offers tons of storage space and is complete with a sleek frosted pantry door. Stunning 41” upper kitchen cabinets provide you with stunning visual appeal and more room for dishes and small appliances! Enjoy sitting back in your great room that boasts a linear electric fireplace - use the handy remote to change the flame colors to fit the mood. (id:61585)
Property Details
| MLS® Number | E4428300 |
| Property Type | Single Family |
| Neigbourhood | Marquis |
| Amenities Near By | Playground, Schools, Shopping |
| Features | Cul-de-sac, Park/reserve, No Animal Home, No Smoking Home, Level |
| Parking Space Total | 4 |
Building
| Bathroom Total | 3 |
| Bedrooms Total | 3 |
| Appliances | See Remarks |
| Basement Development | Unfinished |
| Basement Type | Full (unfinished) |
| Constructed Date | 2025 |
| Construction Style Attachment | Detached |
| Half Bath Total | 1 |
| Heating Type | Forced Air |
| Stories Total | 2 |
| Size Interior | 2,147 Ft2 |
| Type | House |
Parking
| Attached Garage |
Land
| Acreage | No |
| Land Amenities | Playground, Schools, Shopping |
Rooms
| Level | Type | Length | Width | Dimensions |
|---|---|---|---|---|
| Main Level | Dining Room | 3.05 m | 3.15 m | 3.05 m x 3.15 m |
| Main Level | Kitchen | 3.91 m | 4.07 m | 3.91 m x 4.07 m |
| Main Level | Great Room | 4.34×3.96 | ||
| Upper Level | Primary Bedroom | 3.65 m | 4.62 m | 3.65 m x 4.62 m |
| Upper Level | Bedroom 2 | 3.2 m | 2.99 m | 3.2 m x 2.99 m |
| Upper Level | Bedroom 3 | 3.25 m | 3.71 m | 3.25 m x 3.71 m |
| Upper Level | Bonus Room | 4.21 m | 4.01 m | 4.21 m x 4.01 m |
Contact Us
Contact us for more information

Jeff D. Jackson
Broker
10160 103 St Nw
Edmonton, Alberta T5J 0X6
(587) 602-3307




















