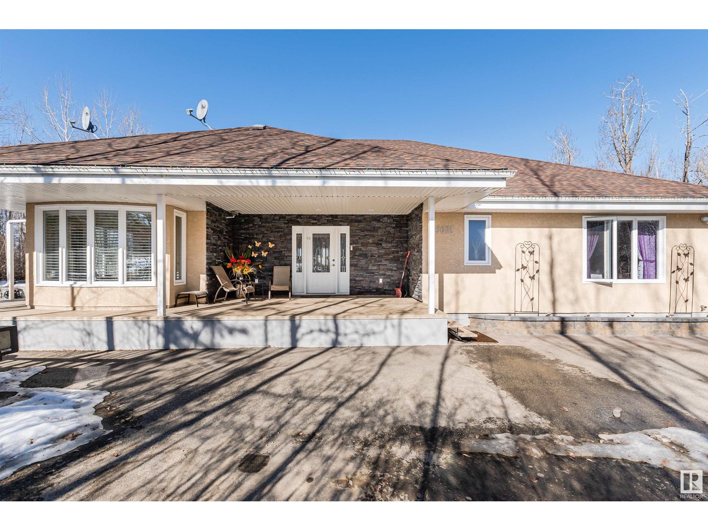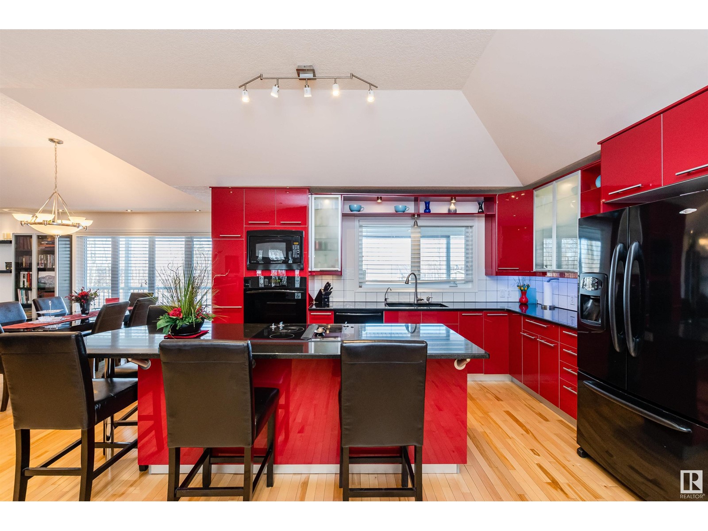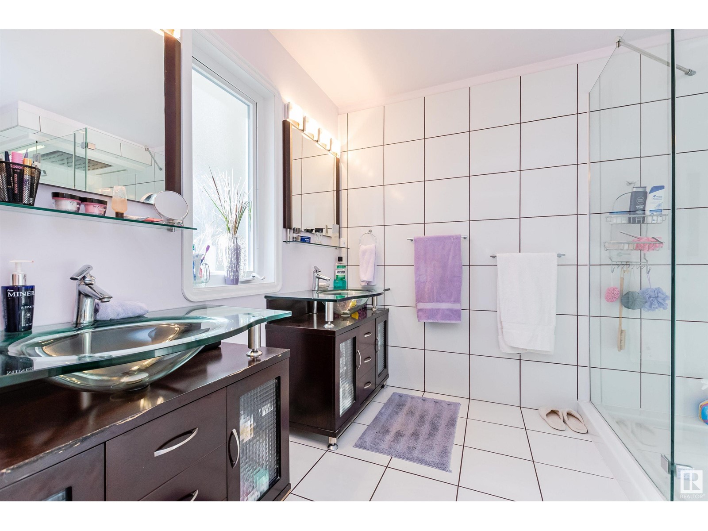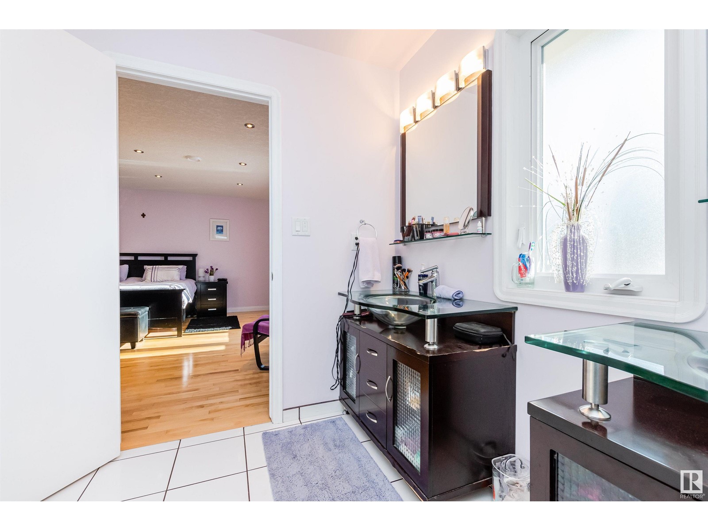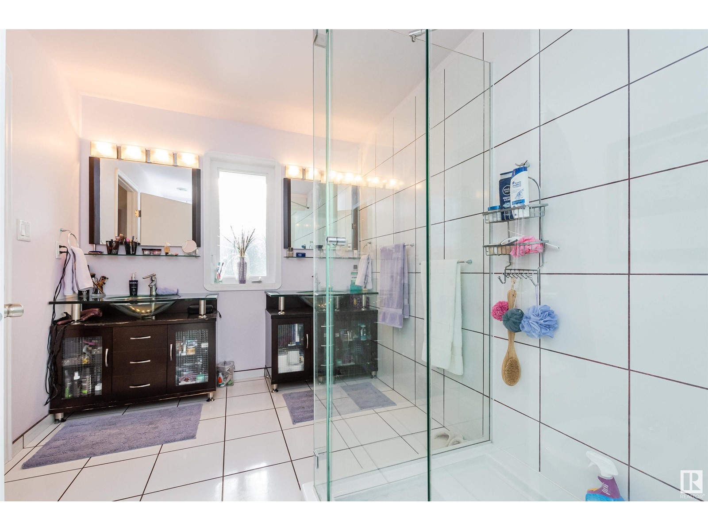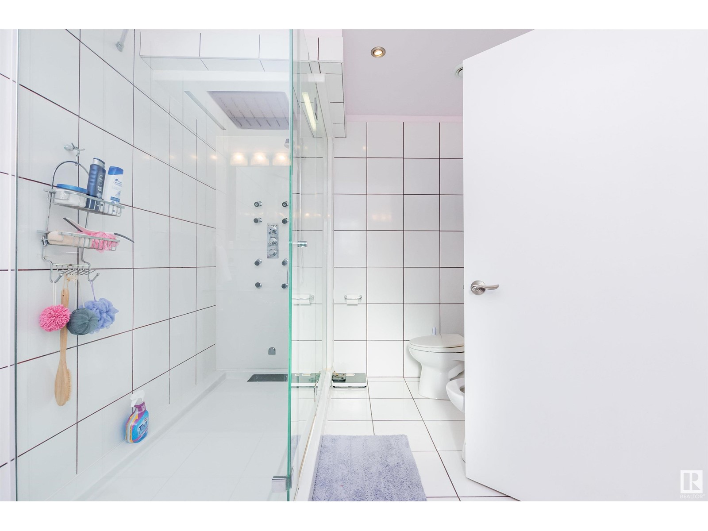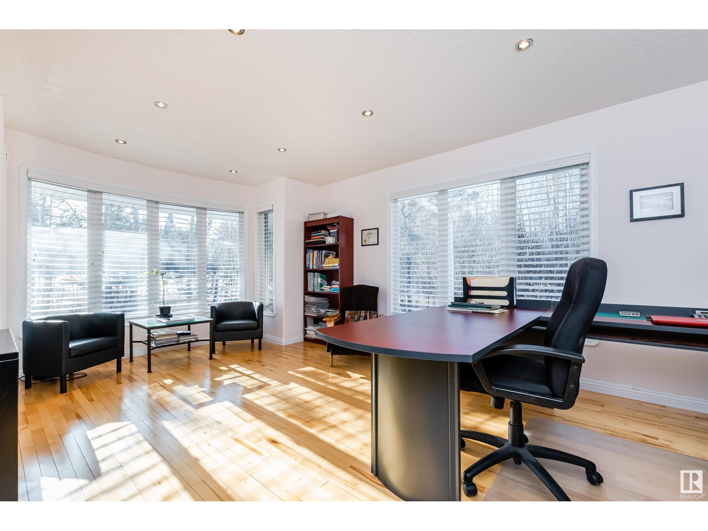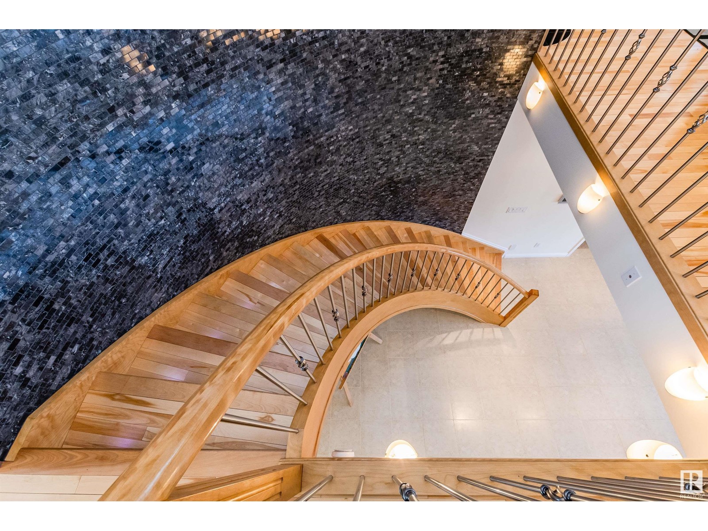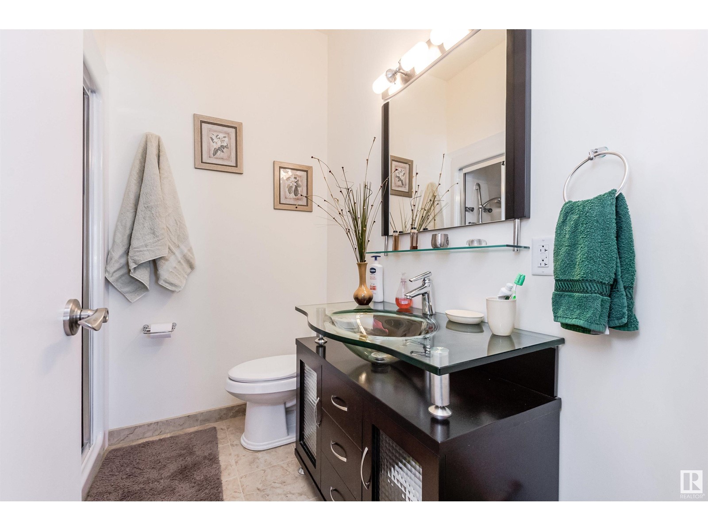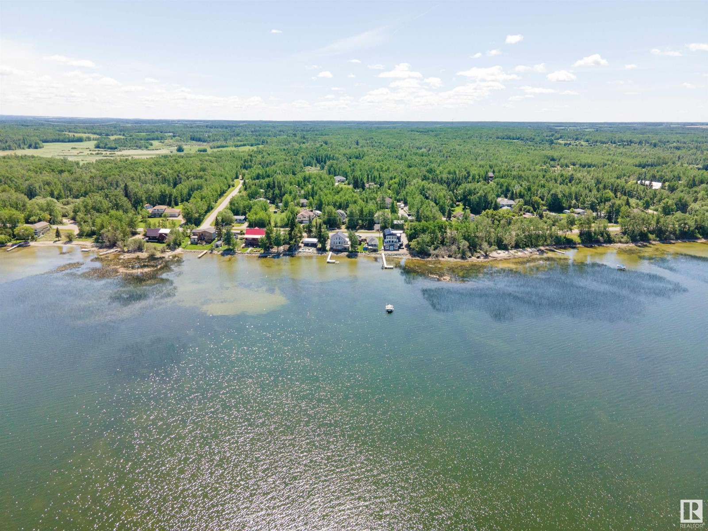3 Bedroom
4 Bathroom
2,059 ft2
Bungalow
Fireplace
Forced Air, In Floor Heating
$709,900
Escape the city and enjoy lake life in this stunning custom walkout bungalow on 0.58 acres. Built for quality and comfort, it features ICF construction, in-floor heating on all levels, and an oversized triple garage. Inside, a grand curved staircase with stair lighting makes a statement. The bright main floor boasts birch hardwood, a chef’s kitchen with granite counters, and a spacious living room with a wood-burning fireplace leading to a wrap-around maintenance-free deck.The primary suite is a retreat with double sinks, an 8-sprayer shower, and a rain shower head. The fully finished walkout basement includes a rec room, bar, additional bedroom, steam shower, and a mudroom with a bonus 2-pc bath. A large front and back driveway provides ample parking for all your toys. (id:61585)
Property Details
|
MLS® Number
|
E4428463 |
|
Property Type
|
Single Family |
|
Neigbourhood
|
Sunset Point |
|
Amenities Near By
|
Golf Course, Playground, Schools, Shopping |
|
Features
|
Cul-de-sac, Lane, Closet Organizers, Exterior Walls- 2x6", No Animal Home, No Smoking Home |
|
Parking Space Total
|
15 |
|
Structure
|
Deck |
Building
|
Bathroom Total
|
4 |
|
Bedrooms Total
|
3 |
|
Amenities
|
Ceiling - 9ft, Vinyl Windows |
|
Appliances
|
Dishwasher, Garage Door Opener Remote(s), Garage Door Opener, Garburator, Oven - Built-in, Microwave, Refrigerator, Washer/dryer Stack-up, Storage Shed, Central Vacuum, Wine Fridge |
|
Architectural Style
|
Bungalow |
|
Basement Development
|
Finished |
|
Basement Type
|
Full (finished) |
|
Constructed Date
|
2006 |
|
Construction Style Attachment
|
Detached |
|
Fireplace Fuel
|
Wood |
|
Fireplace Present
|
Yes |
|
Fireplace Type
|
Unknown |
|
Half Bath Total
|
2 |
|
Heating Type
|
Forced Air, In Floor Heating |
|
Stories Total
|
1 |
|
Size Interior
|
2,059 Ft2 |
|
Type
|
House |
Parking
Land
|
Access Type
|
Boat Access |
|
Acreage
|
No |
|
Land Amenities
|
Golf Course, Playground, Schools, Shopping |
|
Size Irregular
|
0.58 |
|
Size Total
|
0.58 Ac |
|
Size Total Text
|
0.58 Ac |
Rooms
| Level |
Type |
Length |
Width |
Dimensions |
|
Lower Level |
Bedroom 3 |
4.68 m |
2.86 m |
4.68 m x 2.86 m |
|
Main Level |
Living Room |
6.76 m |
3.84 m |
6.76 m x 3.84 m |
|
Main Level |
Dining Room |
3.24 m |
3.86 m |
3.24 m x 3.86 m |
|
Main Level |
Kitchen |
4.87 m |
4.29 m |
4.87 m x 4.29 m |
|
Main Level |
Den |
5.96 m |
4.84 m |
5.96 m x 4.84 m |
|
Main Level |
Primary Bedroom |
5.48 m |
4.86 m |
5.48 m x 4.86 m |
|
Main Level |
Bedroom 2 |
6 m |
3.77 m |
6 m x 3.77 m |

