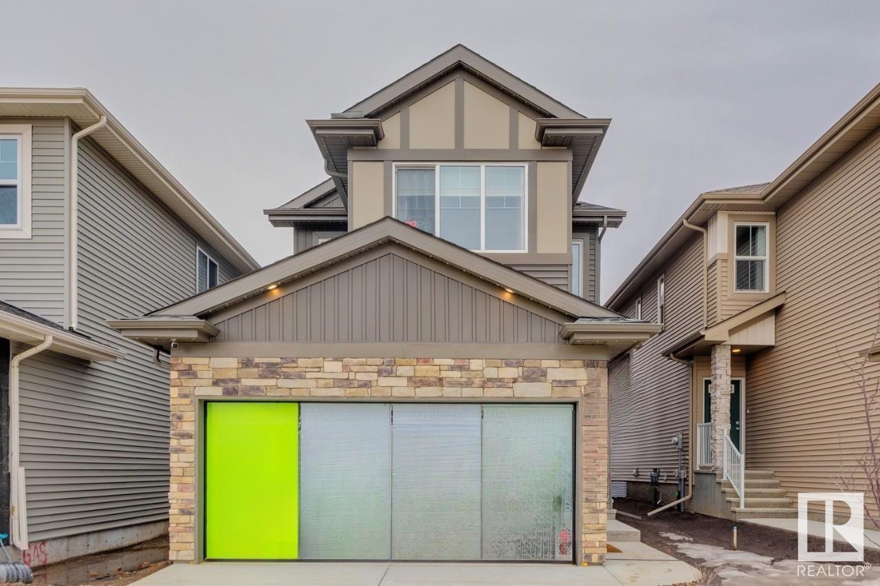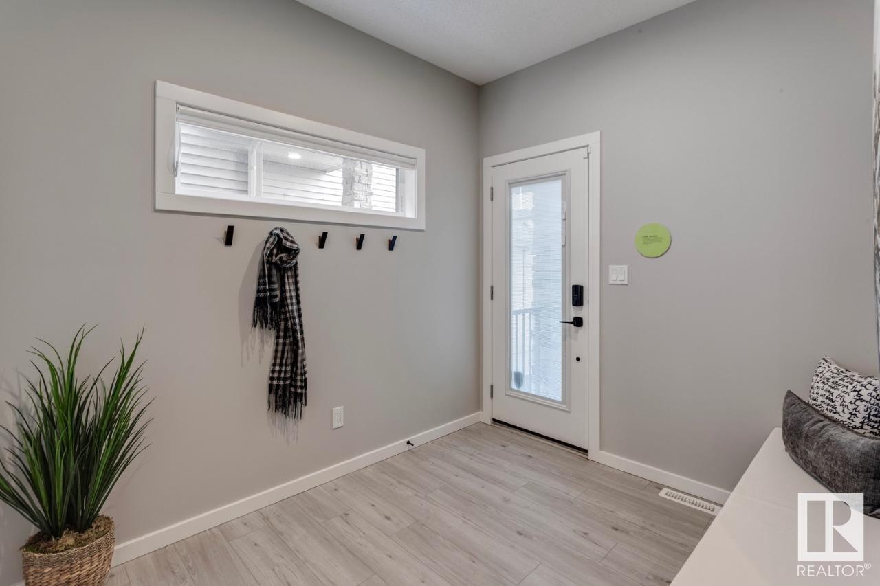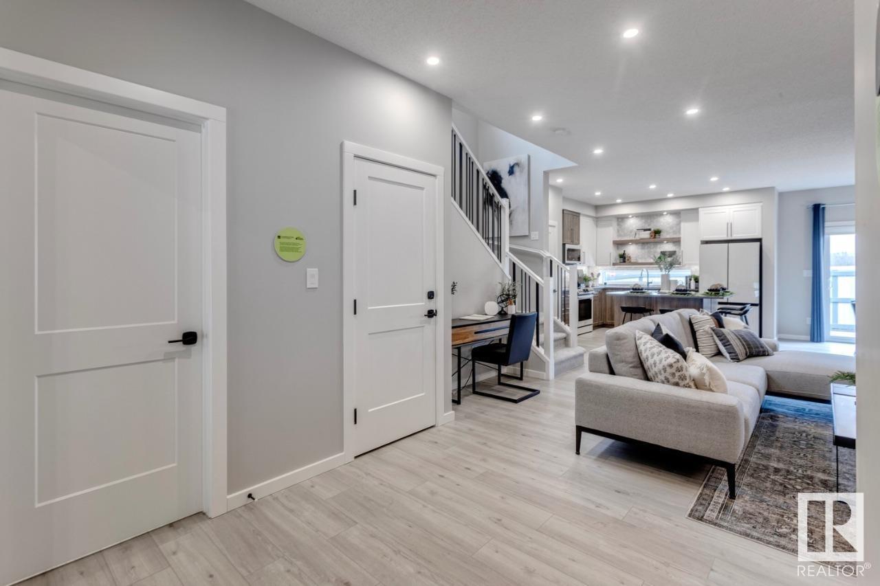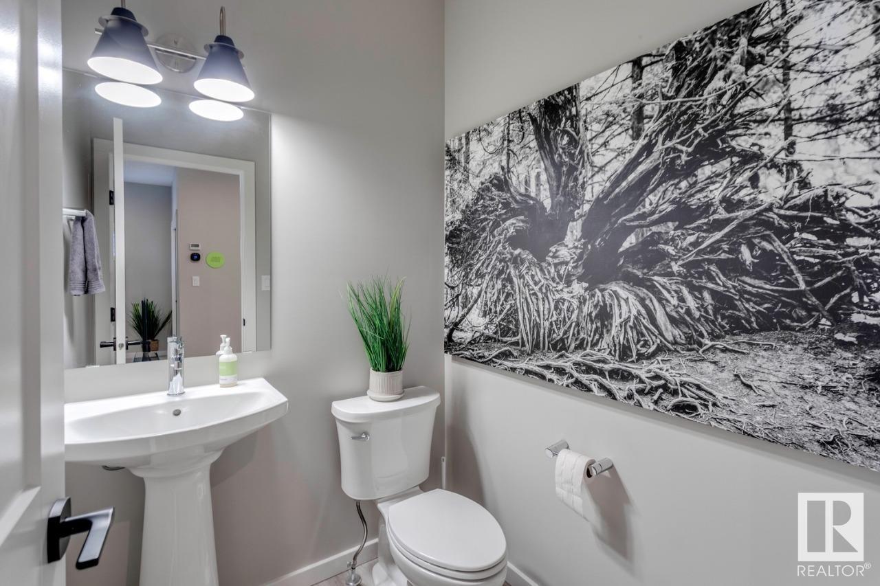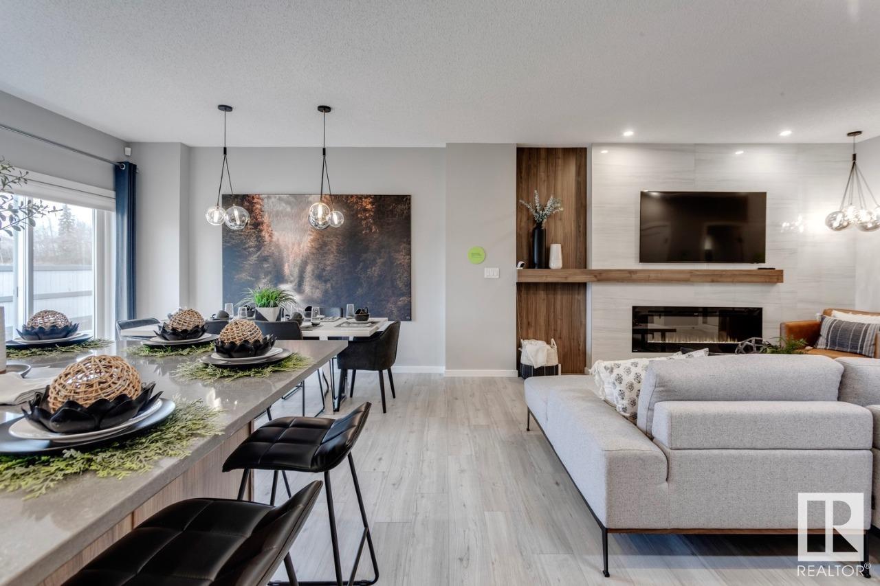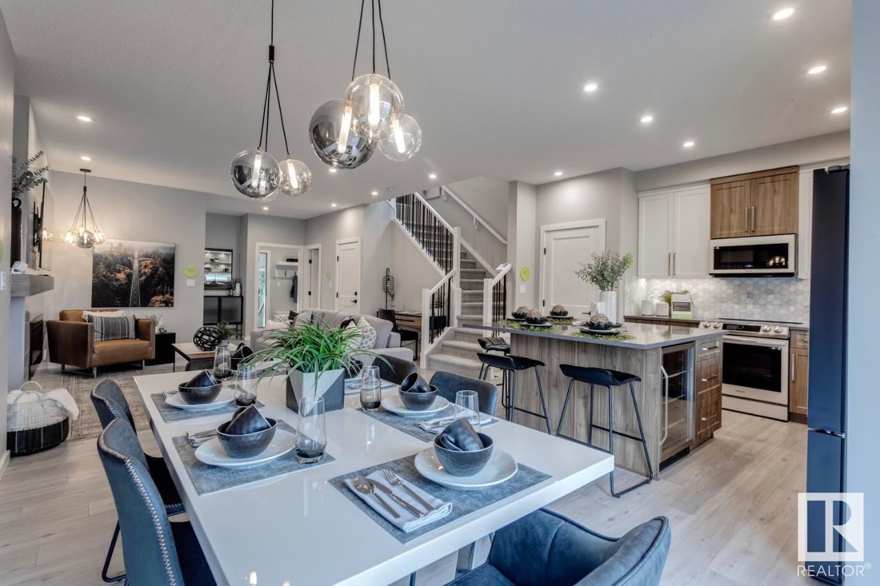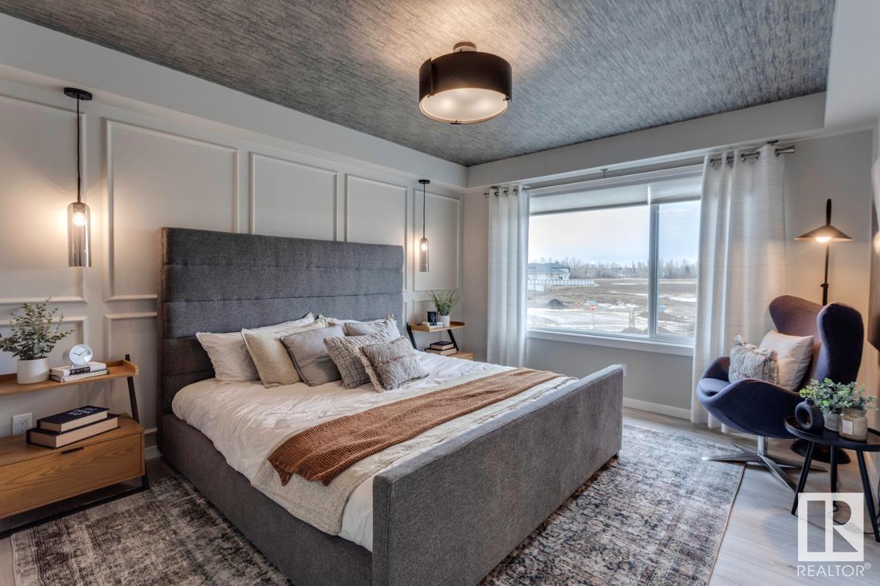3 Ashbury Cr Spruce Grove, Alberta T7X 3C6
$619,395
Luxury Living in Jesperdale, Spruce Grove! This stunning 1,928 sq ft two-story Show Home features 3 bedrooms, 2.5 baths, a bonus room, 9' ceilings and a separate basement entrance. It includes front and back landscaping and a fully finished, heated double garage, air conditioning and outdoor permanent lighting. Over $141,355 in options and upgrades, including: a modern rear kitchen with two-tone GEM cabinetry, a larger island, built-in beverage fridge, upgraded Bespoke appliances and under-cabinet LED lightning. An open-concept main floor with a custom electric fireplace, luxury vinyl plank flooring, quartz countertops and upgraded fixtures. A primary bedroom with a tray ceiling, 5-piece spa-inspired ensuite featuring a soaker tub, U by Moen digital shower and a walk-in closet leading to an upgraded laundry room with Samsung washer/dryer and laundry sink. Custom built-ins, upgraded doors, extra windows for natural light, high-end lighting and premium finishes throughout. Photos are representative. (id:61585)
Property Details
| MLS® Number | E4428591 |
| Property Type | Single Family |
| Neigbourhood | Jesperdale |
| Amenities Near By | Playground, Schools, Shopping |
| Features | Park/reserve |
| Parking Space Total | 4 |
Building
| Bathroom Total | 3 |
| Bedrooms Total | 3 |
| Appliances | Dishwasher, Dryer, Microwave, Refrigerator, Stove, Washer |
| Basement Development | Unfinished |
| Basement Type | Full (unfinished) |
| Ceiling Type | Open |
| Constructed Date | 2023 |
| Construction Style Attachment | Detached |
| Fireplace Fuel | Electric |
| Fireplace Present | Yes |
| Fireplace Type | Insert |
| Half Bath Total | 1 |
| Heating Type | Forced Air |
| Stories Total | 3 |
| Size Interior | 1,994 Ft2 |
| Type | House |
Parking
| Attached Garage |
Land
| Acreage | No |
| Land Amenities | Playground, Schools, Shopping |
Rooms
| Level | Type | Length | Width | Dimensions |
|---|---|---|---|---|
| Main Level | Dining Room | 4.34 m | 3.96 m | 4.34 m x 3.96 m |
| Main Level | Kitchen | 3.45 m | 4.42 m | 3.45 m x 4.42 m |
| Main Level | Great Room | 4.34 m | 4.42 m | 4.34 m x 4.42 m |
| Upper Level | Primary Bedroom | 3.53 m | 4.47 m | 3.53 m x 4.47 m |
| Upper Level | Bedroom 2 | 3.05 m | 3.3 m | 3.05 m x 3.3 m |
| Upper Level | Bedroom 3 | Measurements not available | ||
| Upper Level | Bonus Room | 3.27 m | 3.88 m | 3.27 m x 3.88 m |
Contact Us
Contact us for more information

Jeff D. Jackson
Broker
10160 103 St Nw
Edmonton, Alberta T5J 0X6
(587) 602-3307
