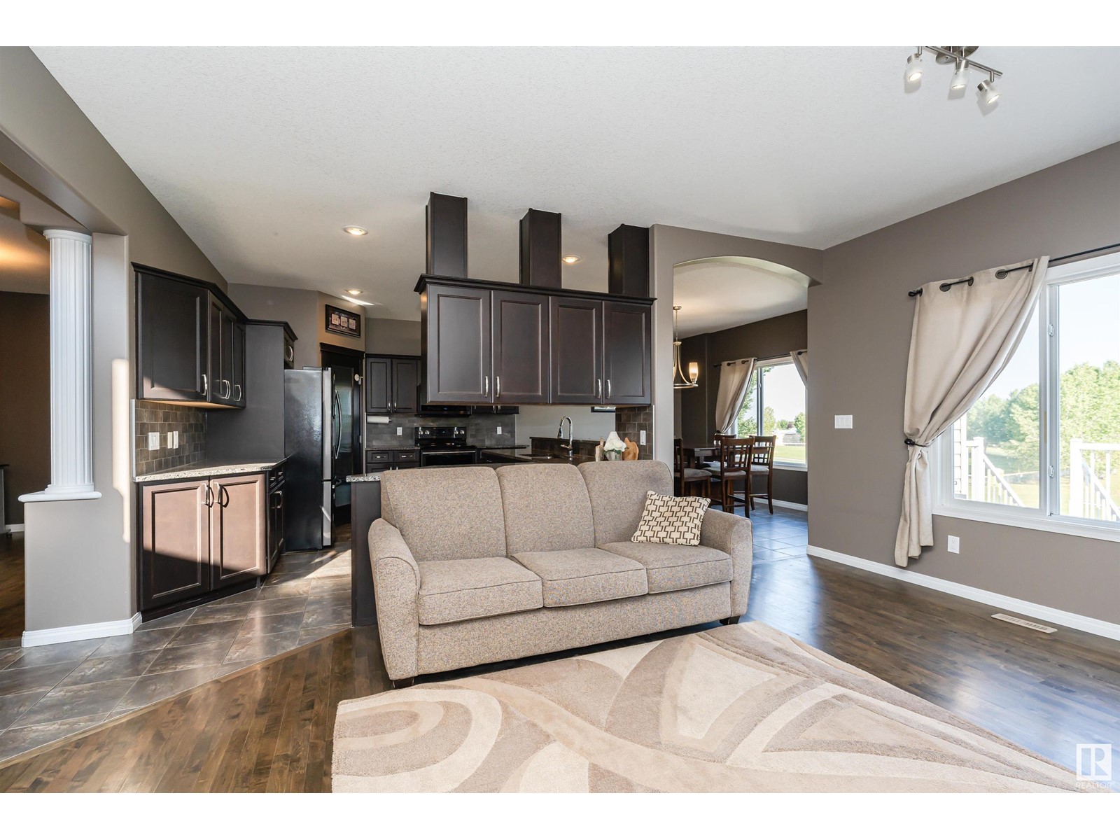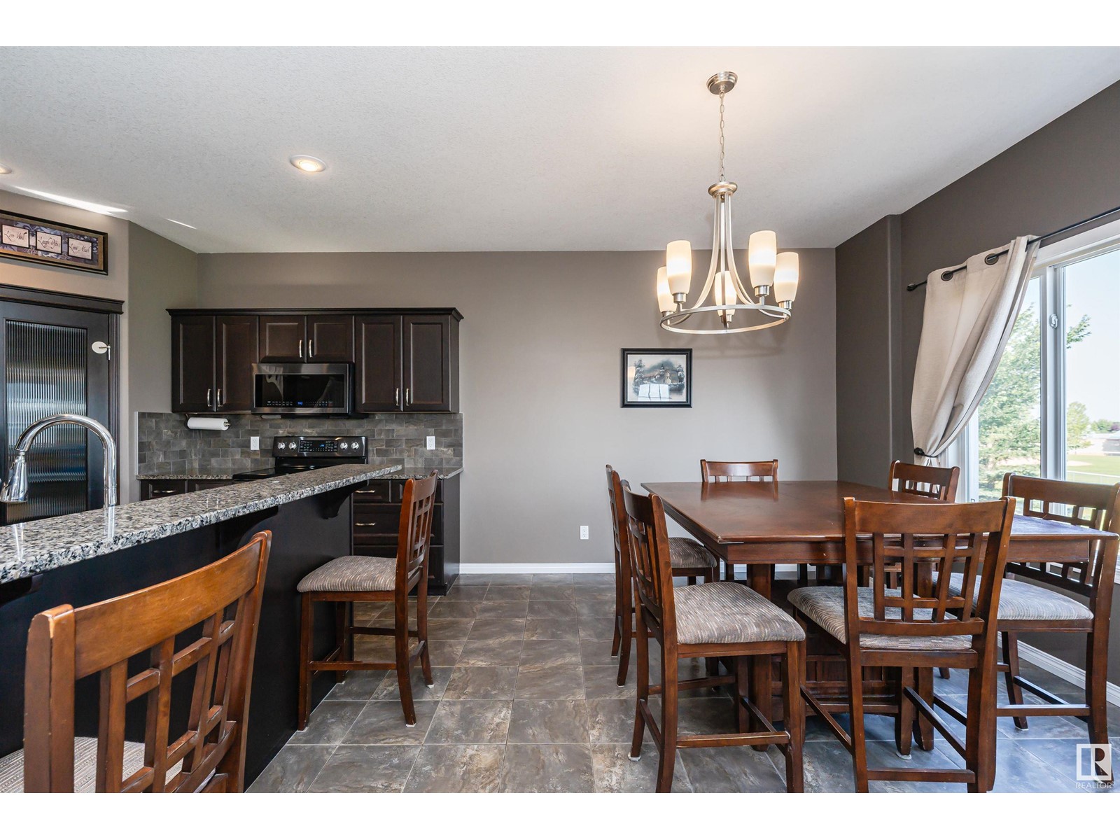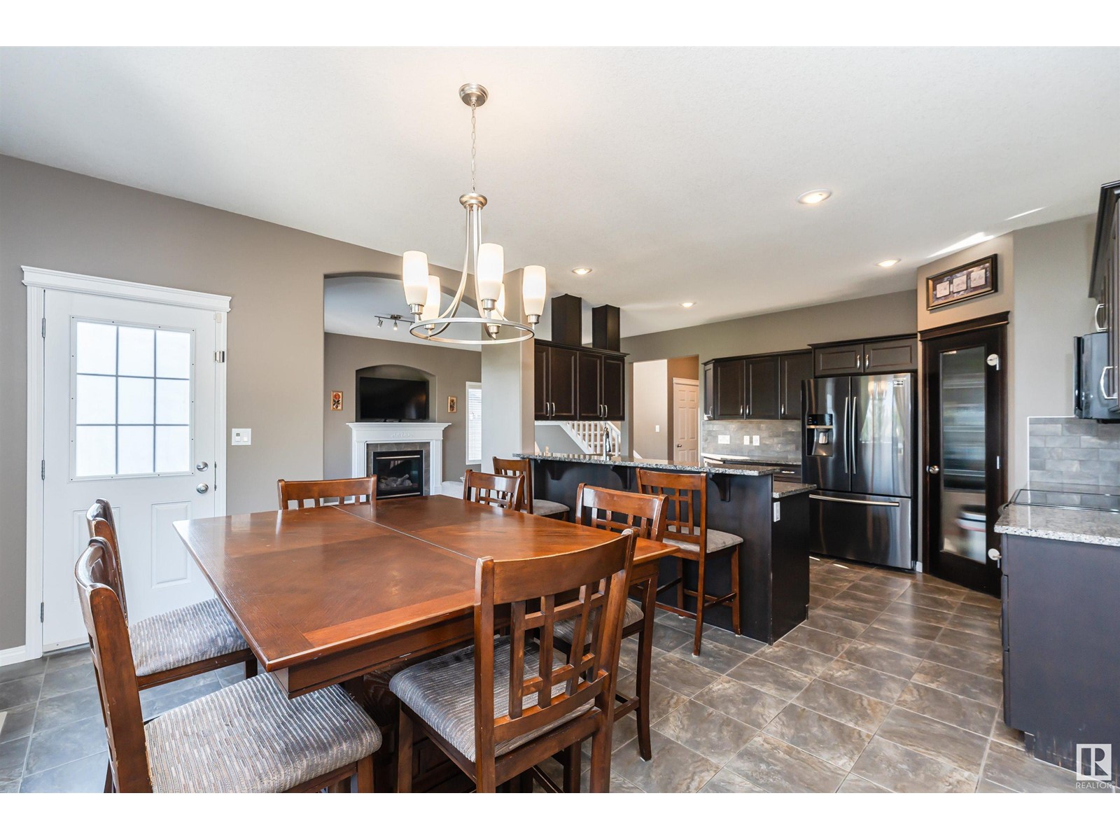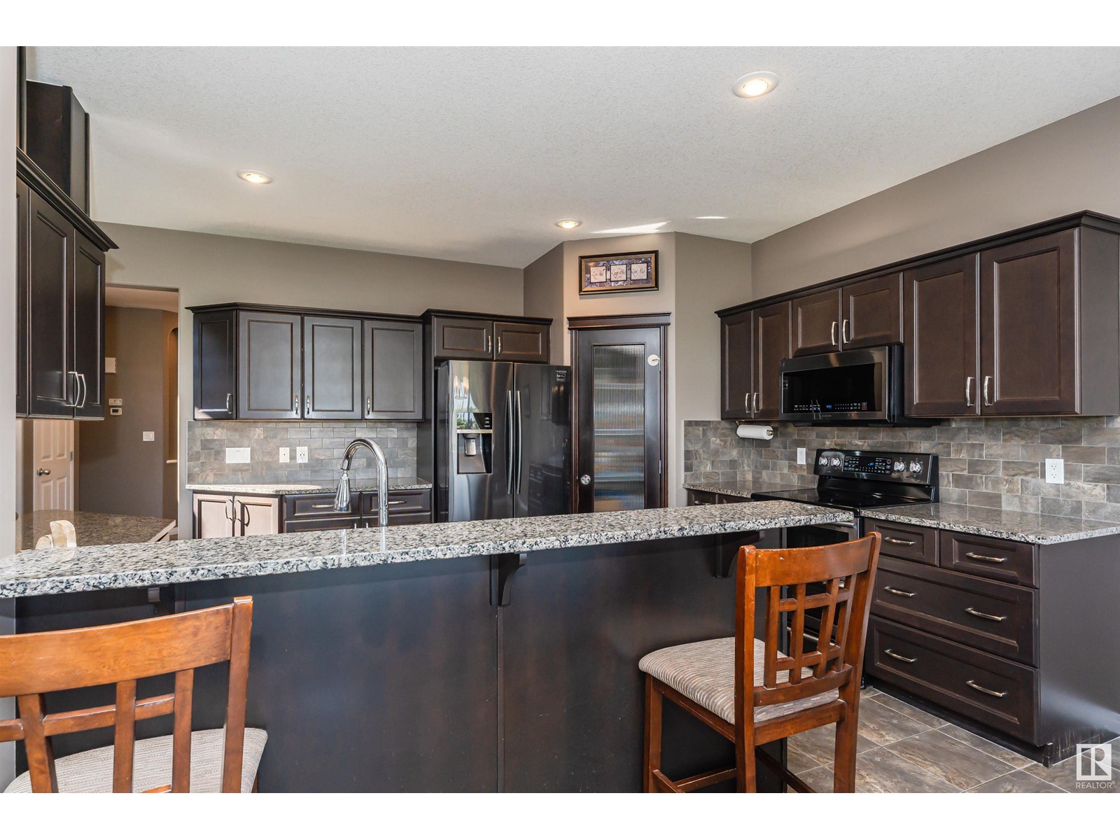72 Rue Blanchard Beaumont, Alberta T4X 0E7
$669,900
Discover the perfect family home in an unbeatable location! This stunning 2-storey walkout backs onto a serene greenspace with a trail to a nearby school, & the Jr. High is just around the corner. A private tiled entry features a walk-through closet connecting to the garage & a 2-pce bath. The front office/dining area & open living room shine with elegant hardwood floors & a gas fireplace centre piece. The spacious kitchen offers granite countertops, ample cabinetry, a corner pantry & sleek black chrome appliances, including a dual oven. The bright dinette opens to an upper deck with park views, perfect spot for BBQs. Upstairs, find three spacious bedrooms, a bonus room & a separate laundry room with a sink & storage. The primary suite boasts distant downtown views, a walk-in closet & a luxurious ensuite with a jacuzzi, large shower & WC. The developed walkout basement offers a rec room, two more generous bedrooms & a bath rough-in. Cozy up & call it home! (id:61585)
Property Details
| MLS® Number | E4428587 |
| Property Type | Single Family |
| Neigbourhood | Coloniale Estates (Beaumont) |
| Amenities Near By | Airport, Park, Golf Course, Playground, Schools, Shopping |
| Features | No Back Lane |
| Parking Space Total | 4 |
| Structure | Deck |
| View Type | City View |
Building
| Bathroom Total | 3 |
| Bedrooms Total | 5 |
| Appliances | Dishwasher, Dryer, Garage Door Opener Remote(s), Garage Door Opener, Microwave Range Hood Combo, Refrigerator, Storage Shed, Stove, Washer, Window Coverings |
| Basement Development | Finished |
| Basement Features | Walk Out |
| Basement Type | Full (finished) |
| Constructed Date | 2010 |
| Construction Style Attachment | Detached |
| Cooling Type | Central Air Conditioning |
| Fireplace Fuel | Gas |
| Fireplace Present | Yes |
| Fireplace Type | Unknown |
| Half Bath Total | 1 |
| Heating Type | Forced Air |
| Stories Total | 2 |
| Size Interior | 2,216 Ft2 |
| Type | House |
Parking
| Attached Garage |
Land
| Acreage | No |
| Fence Type | Fence |
| Land Amenities | Airport, Park, Golf Course, Playground, Schools, Shopping |
| Size Irregular | 469.72 |
| Size Total | 469.72 M2 |
| Size Total Text | 469.72 M2 |
Rooms
| Level | Type | Length | Width | Dimensions |
|---|---|---|---|---|
| Basement | Family Room | 4.08 m | 6.33 m | 4.08 m x 6.33 m |
| Basement | Bedroom 4 | 3.61 m | 3.5 m | 3.61 m x 3.5 m |
| Basement | Bedroom 5 | 3.13 m | 3.41 m | 3.13 m x 3.41 m |
| Main Level | Living Room | 3.84 m | 5.12 m | 3.84 m x 5.12 m |
| Main Level | Dining Room | 4.3 m | 3.58 m | 4.3 m x 3.58 m |
| Main Level | Kitchen | 5.25 m | 3.36 m | 5.25 m x 3.36 m |
| Main Level | Office | 3.86 m | 3.61 m | 3.86 m x 3.61 m |
| Upper Level | Primary Bedroom | 3.88 m | 4.01 m | 3.88 m x 4.01 m |
| Upper Level | Bedroom 2 | 3.88 m | 3.03 m | 3.88 m x 3.03 m |
| Upper Level | Bedroom 3 | 4.29 m | 3.04 m | 4.29 m x 3.04 m |
| Upper Level | Bonus Room | 4.3 m | 4.11 m | 4.3 m x 4.11 m |
| Upper Level | Laundry Room | 2.85 m | 1.67 m | 2.85 m x 1.67 m |
Contact Us
Contact us for more information
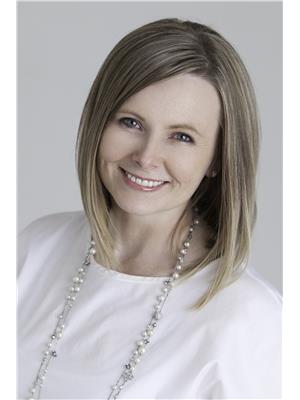
Karen Duggan
Associate
(780) 929-9272
karenduggan.ca/
www.facebook.com/kdugganRLP
www.linkedin.com/in/kduggangateway/
www.instagram.com/kduggan_beaumont/
www.youtube.com/channel/UCegByv9GwoEYzP32XHHB00w
5009 50 St
Beaumont, Alberta T4X 1J9
(780) 929-8600
(780) 929-9272

Lori K. Duggan
Associate
(780) 929-9272
loriduggan.royallepage.ca/
5009 50 St
Beaumont, Alberta T4X 1J9
(780) 929-8600
(780) 929-9272























