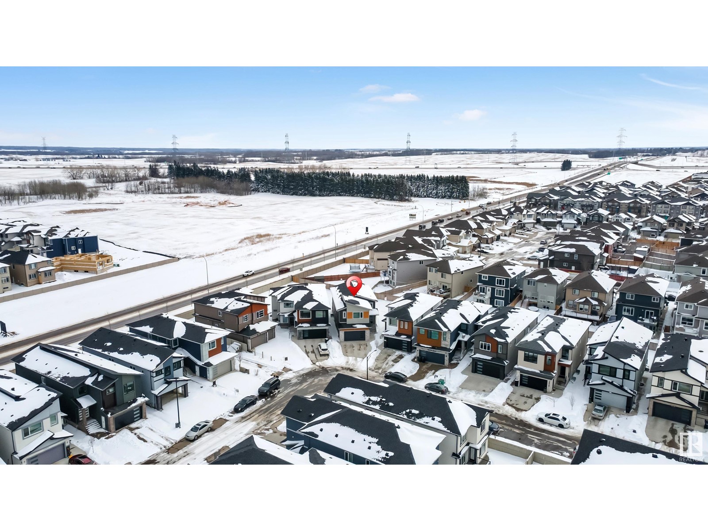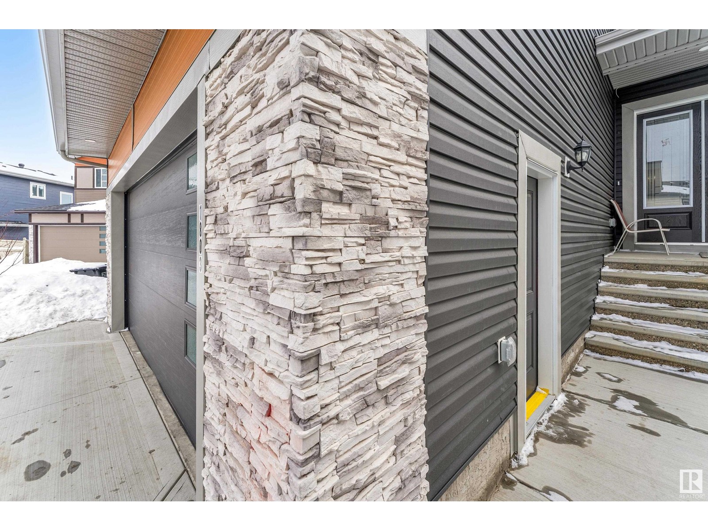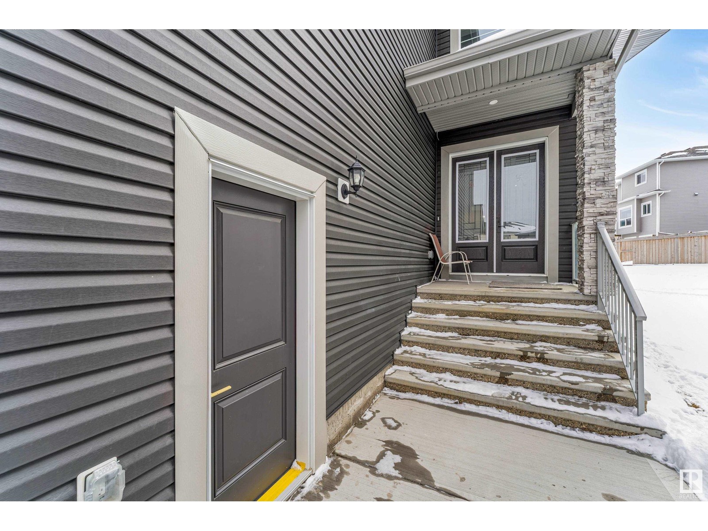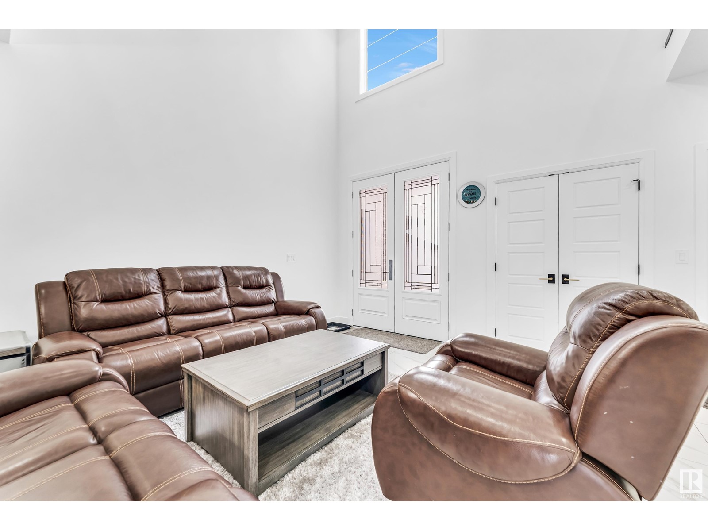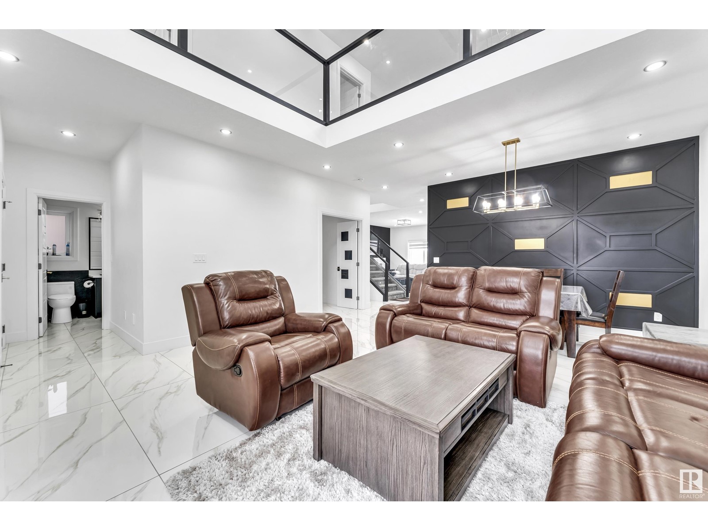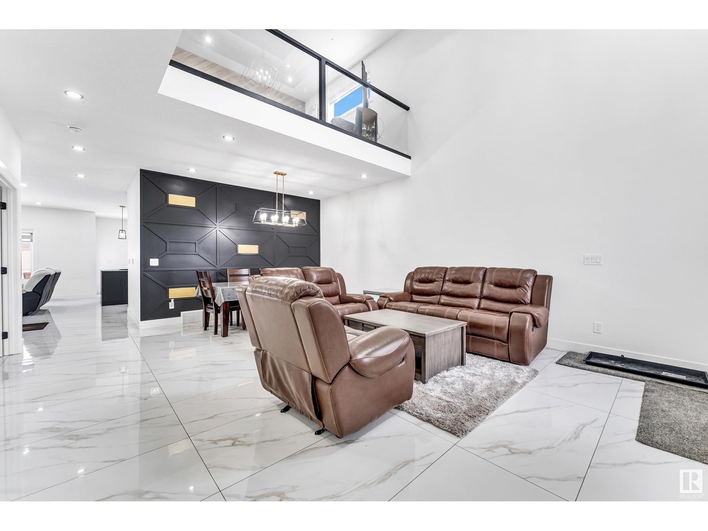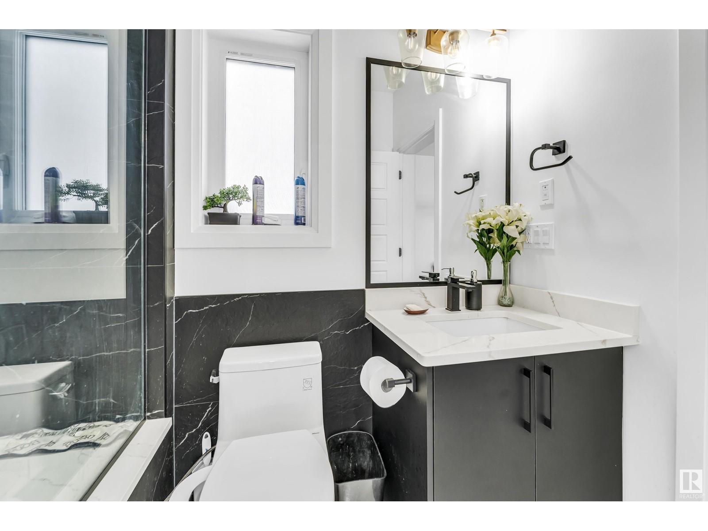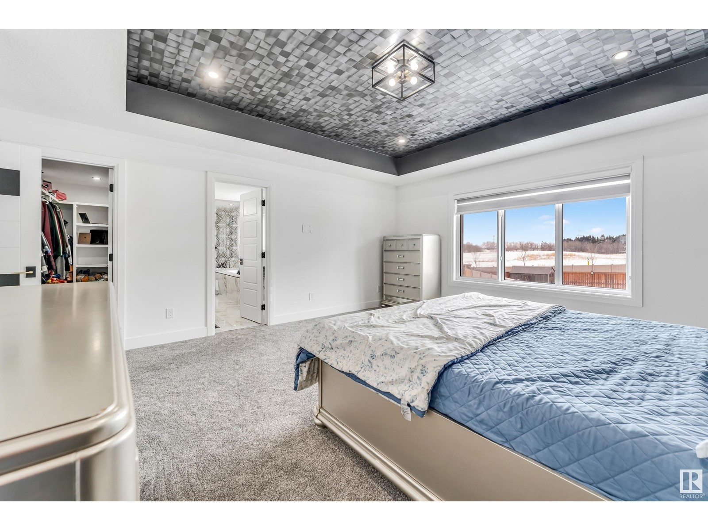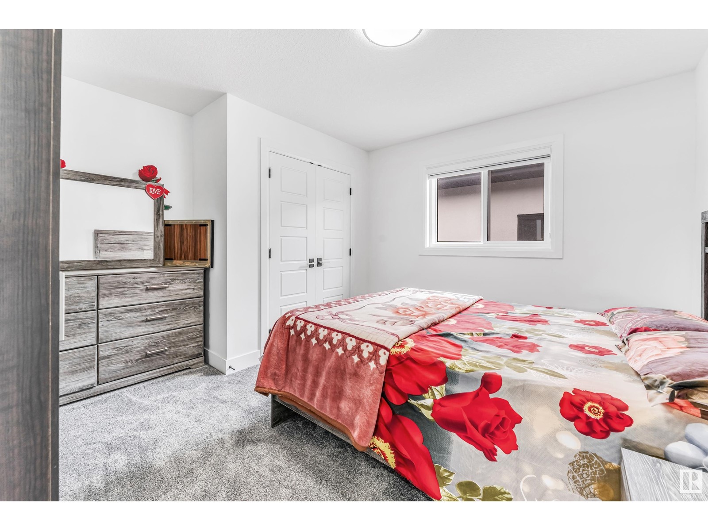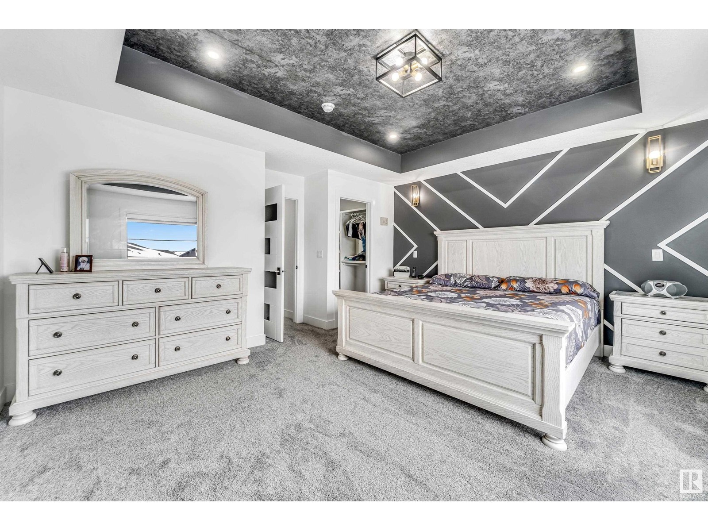1803 17 Av Nw Edmonton, Alberta T6T 2N2
$899,000
Modern Elevation house with 2 Master Bedrooms and TWO LIVING AREA on main floor in the demanding community of Laurel. JACK and JILL concept for yours kids is perfect. It is built with all the upgraded features and extraordinary property, with 3000+ sqft living space. Boasting 5 BEDS, 4 Baths and HIGH Ceilings in FAMILY/LIVING ROOM, Modern Kitchen , cabinets up to the ceiling, SPICE KITCHEN, expansive island & Casual Dining, Fireplace and Built in Speaker System, 9 ft high ceilings on all floors, glass railing throughout, ceramic tiles. Hi-efficiency furnace and upgraded vanity. Conveniently located near a K-9 school, a brand-new high school, shopping centers, grocery stores, and other amenities, this home offers the perfect blend of style and functionality. IF you dream of perfect house with PRIME location then this House is for YOU! (id:61585)
Property Details
| MLS® Number | E4428548 |
| Property Type | Single Family |
| Neigbourhood | Laurel |
| Amenities Near By | Airport, Playground, Public Transit, Schools, Shopping |
Building
| Bathroom Total | 4 |
| Bedrooms Total | 5 |
| Appliances | Dishwasher, Dryer, Garage Door Opener Remote(s), Hood Fan, Microwave, Refrigerator, Stove, Washer |
| Basement Development | Unfinished |
| Basement Type | Full (unfinished) |
| Constructed Date | 2023 |
| Construction Style Attachment | Detached |
| Fire Protection | Smoke Detectors |
| Fireplace Fuel | Electric |
| Fireplace Present | Yes |
| Fireplace Type | None |
| Heating Type | Forced Air |
| Stories Total | 2 |
| Size Interior | 3,173 Ft2 |
| Type | House |
Parking
| Attached Garage |
Land
| Acreage | No |
| Land Amenities | Airport, Playground, Public Transit, Schools, Shopping |
| Size Irregular | 558.88 |
| Size Total | 558.88 M2 |
| Size Total Text | 558.88 M2 |
Rooms
| Level | Type | Length | Width | Dimensions |
|---|---|---|---|---|
| Main Level | Living Room | 5.38 m | 4.44 m | 5.38 m x 4.44 m |
| Main Level | Dining Room | 4.6 m | 4.26 m | 4.6 m x 4.26 m |
| Main Level | Kitchen | 4.24 m | 3.68 m | 4.24 m x 3.68 m |
| Main Level | Family Room | 4.6 m | 4.26 m | 4.6 m x 4.26 m |
| Main Level | Bedroom 5 | 3.66 m | 3.34 m | 3.66 m x 3.34 m |
| Main Level | Second Kitchen | 3.64 m | 1.73 m | 3.64 m x 1.73 m |
| Upper Level | Primary Bedroom | 4.87 m | 5.81 m | 4.87 m x 5.81 m |
| Upper Level | Bedroom 2 | 3.64 m | 3.07 m | 3.64 m x 3.07 m |
| Upper Level | Bedroom 3 | 4.78 m | 4.61 m | 4.78 m x 4.61 m |
| Upper Level | Bedroom 4 | 3.64 m | 3.76 m | 3.64 m x 3.76 m |
| Upper Level | Bonus Room | 6.28 m | 4.72 m | 6.28 m x 4.72 m |
| Upper Level | Laundry Room | 3.25 m | 1.81 m | 3.25 m x 1.81 m |
Contact Us
Contact us for more information

Yad Dhillon
Associate
(780) 484-3690
www.facebook.com/yaddhillon.ca
201-9426 51 Ave Nw
Edmonton, Alberta T6E 5A6
(403) 493-7993
(877) 285-2001


