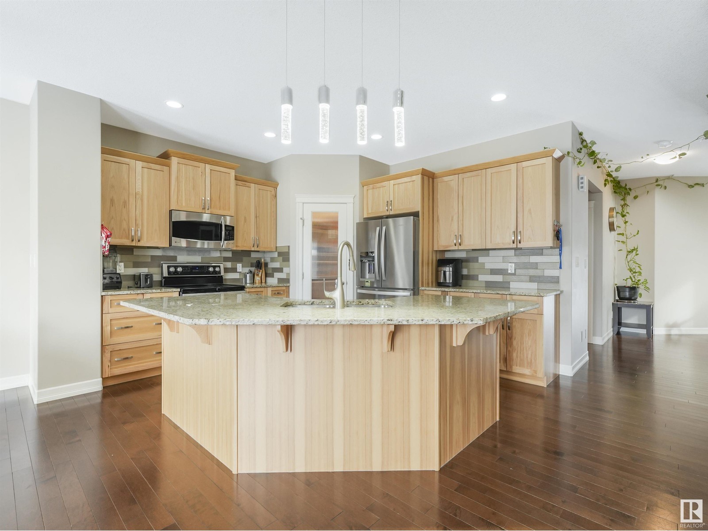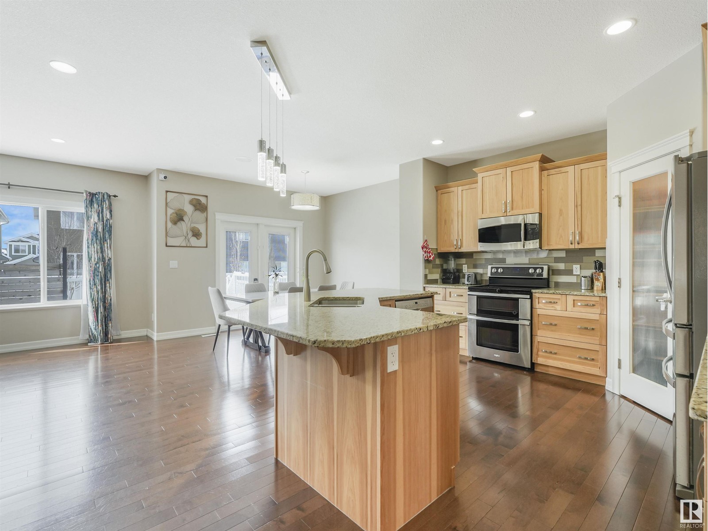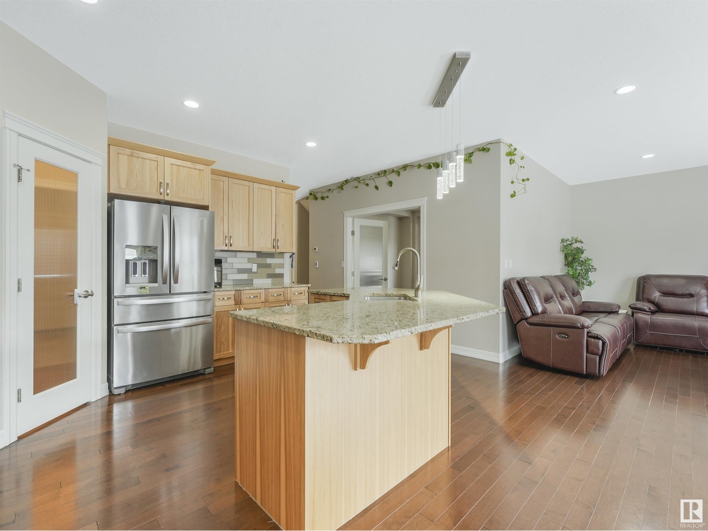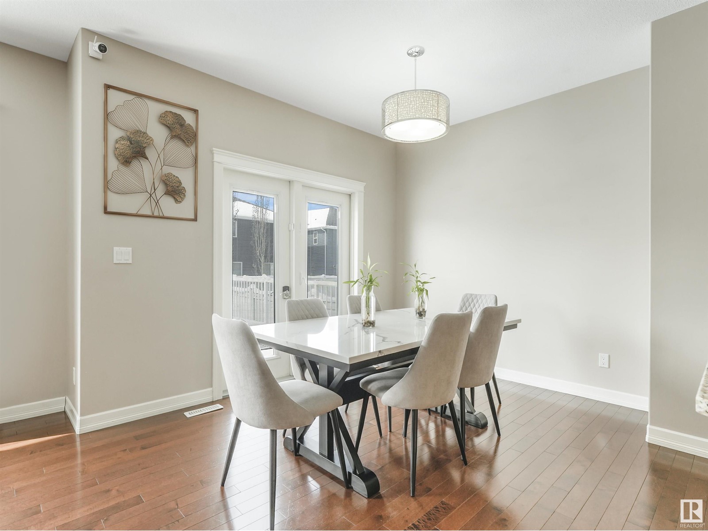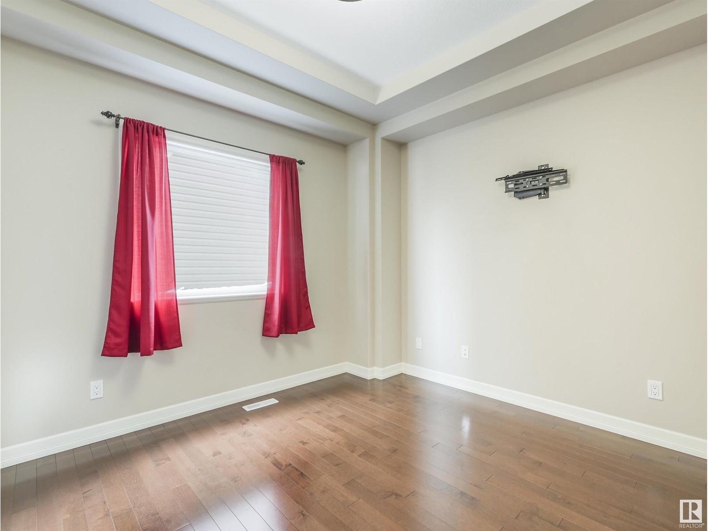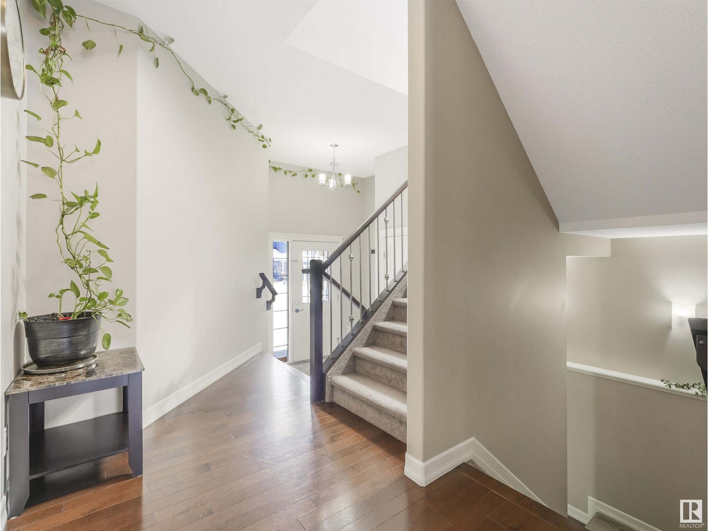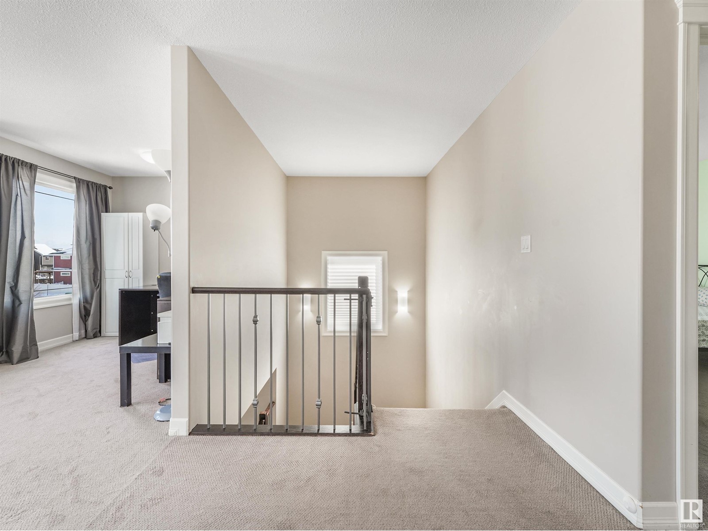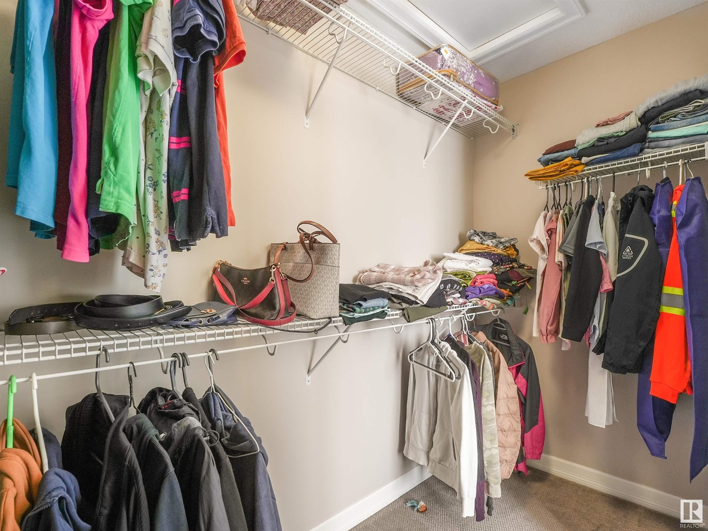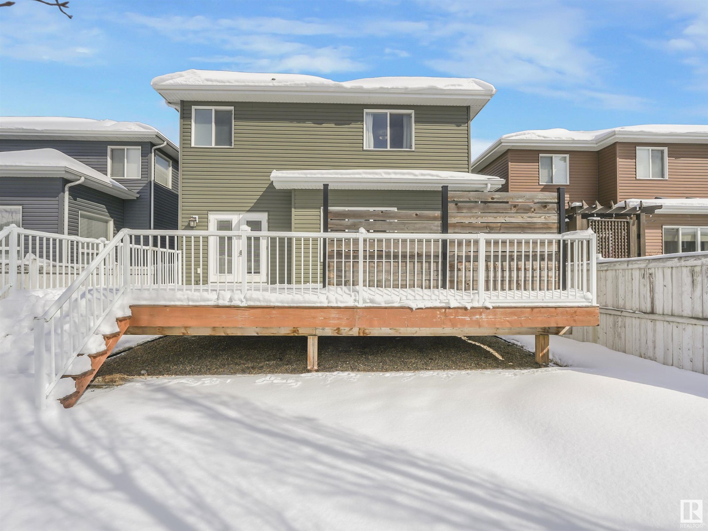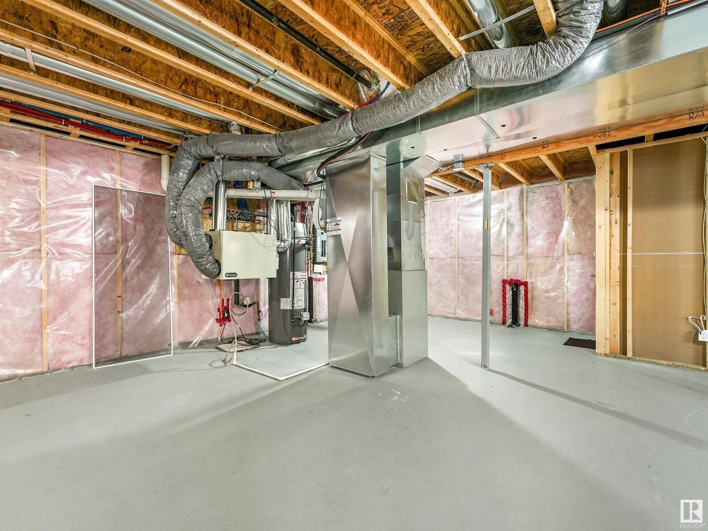262 Sheppard Ci Leduc, Alberta T9E 0T5
$564,900
Welcome to this beautifully maintained home in the desirable Southfork Community, offering 2380 sqft home, offering an ideal blend of comfort, style, and functionality. Featuring 3 spacious BEDROOMS and 2.5 BATHS, this residence also boasts a versatile BONUS ROOM and a COZY DEN, perfect for work or relaxation. The upgraded kitchen is a chef’s dream, with modern finishes and ample counter space, while HARDWOORD floors throughout the MAIN FLOOR touch of elegance and warmth. The main floor and basement both showcase impressive 9-foot ceilings, enhancing the open, airy feel of the space. Stay comfortable year-round with the added benefit of AIR CONDITIONING, and enjoy outdoor living on the lovely deck. The EAST FACING allows natural light to flood the home, creating a bright and inviting atmosphere throughout the day.Conveniently located NEAR SCHOOLS, HIGHWAY, this home is a fantastic choice for families looking for a well-maintained property with modern upgrades and a prime location. (id:61585)
Property Details
| MLS® Number | E4428595 |
| Property Type | Single Family |
| Neigbourhood | Southfork |
| Amenities Near By | Airport, Schools, Shopping |
| Structure | Deck |
Building
| Bathroom Total | 3 |
| Bedrooms Total | 3 |
| Amenities | Ceiling - 9ft |
| Appliances | Dishwasher, Dryer, Microwave Range Hood Combo, Refrigerator, Stove, Washer, Window Coverings |
| Basement Development | Unfinished |
| Basement Type | Full (unfinished) |
| Constructed Date | 2012 |
| Construction Style Attachment | Detached |
| Cooling Type | Central Air Conditioning |
| Half Bath Total | 1 |
| Heating Type | Forced Air |
| Stories Total | 2 |
| Size Interior | 2,378 Ft2 |
| Type | House |
Parking
| Attached Garage |
Land
| Acreage | No |
| Fence Type | Fence |
| Land Amenities | Airport, Schools, Shopping |
| Size Irregular | 386.57 |
| Size Total | 386.57 M2 |
| Size Total Text | 386.57 M2 |
Rooms
| Level | Type | Length | Width | Dimensions |
|---|---|---|---|---|
| Main Level | Living Room | 4.87 m | 4.5 m | 4.87 m x 4.5 m |
| Main Level | Dining Room | 3.38 m | 2.73 m | 3.38 m x 2.73 m |
| Main Level | Kitchen | 4.9 m | 4.02 m | 4.9 m x 4.02 m |
| Main Level | Den | 3.22 m | 3.63 m | 3.22 m x 3.63 m |
| Main Level | Laundry Room | 2.03 m | 3.45 m | 2.03 m x 3.45 m |
| Upper Level | Primary Bedroom | 4.94 m | 4.24 m | 4.94 m x 4.24 m |
| Upper Level | Bedroom 2 | 3.75 m | 3.35 m | 3.75 m x 3.35 m |
| Upper Level | Bedroom 3 | 3.15 m | 3.55 m | 3.15 m x 3.55 m |
| Upper Level | Bonus Room | 5.78 m | 4.06 m | 5.78 m x 4.06 m |
| Upper Level | Office | 2.42 m | 2.64 m | 2.42 m x 2.64 m |
Contact Us
Contact us for more information

Amit Patel
Associate
(780) 450-6670
amitpatelhomes.ca/
facebook.com/amitpatelhomes/
4107 99 St Nw
Edmonton, Alberta T6E 3N4
(780) 450-6300
(780) 450-6670







