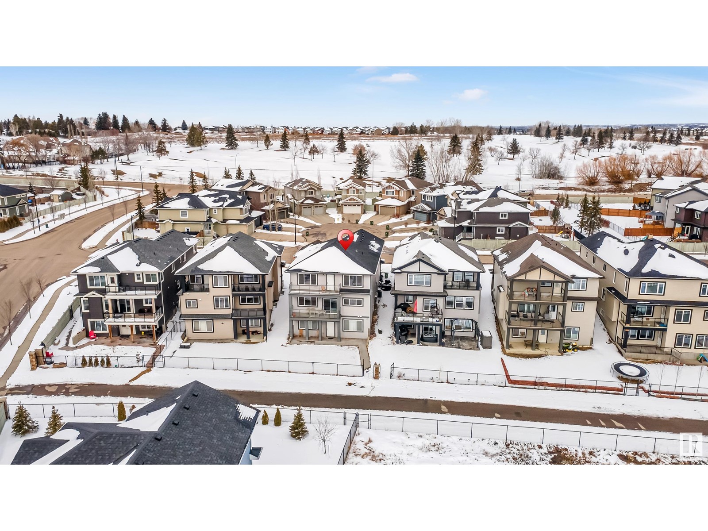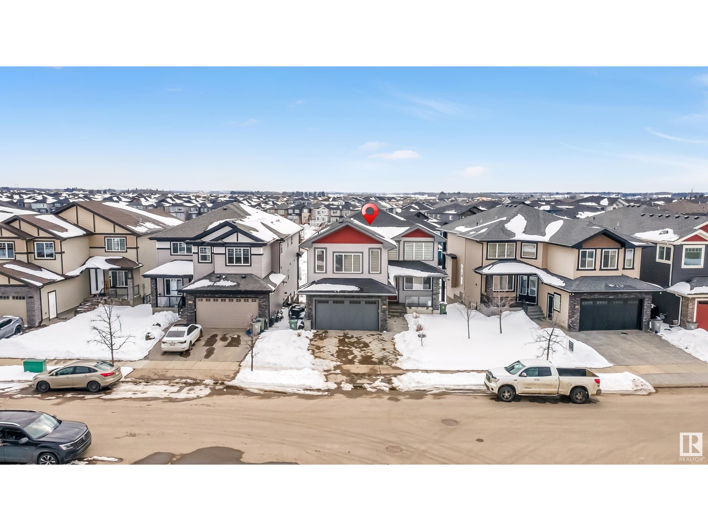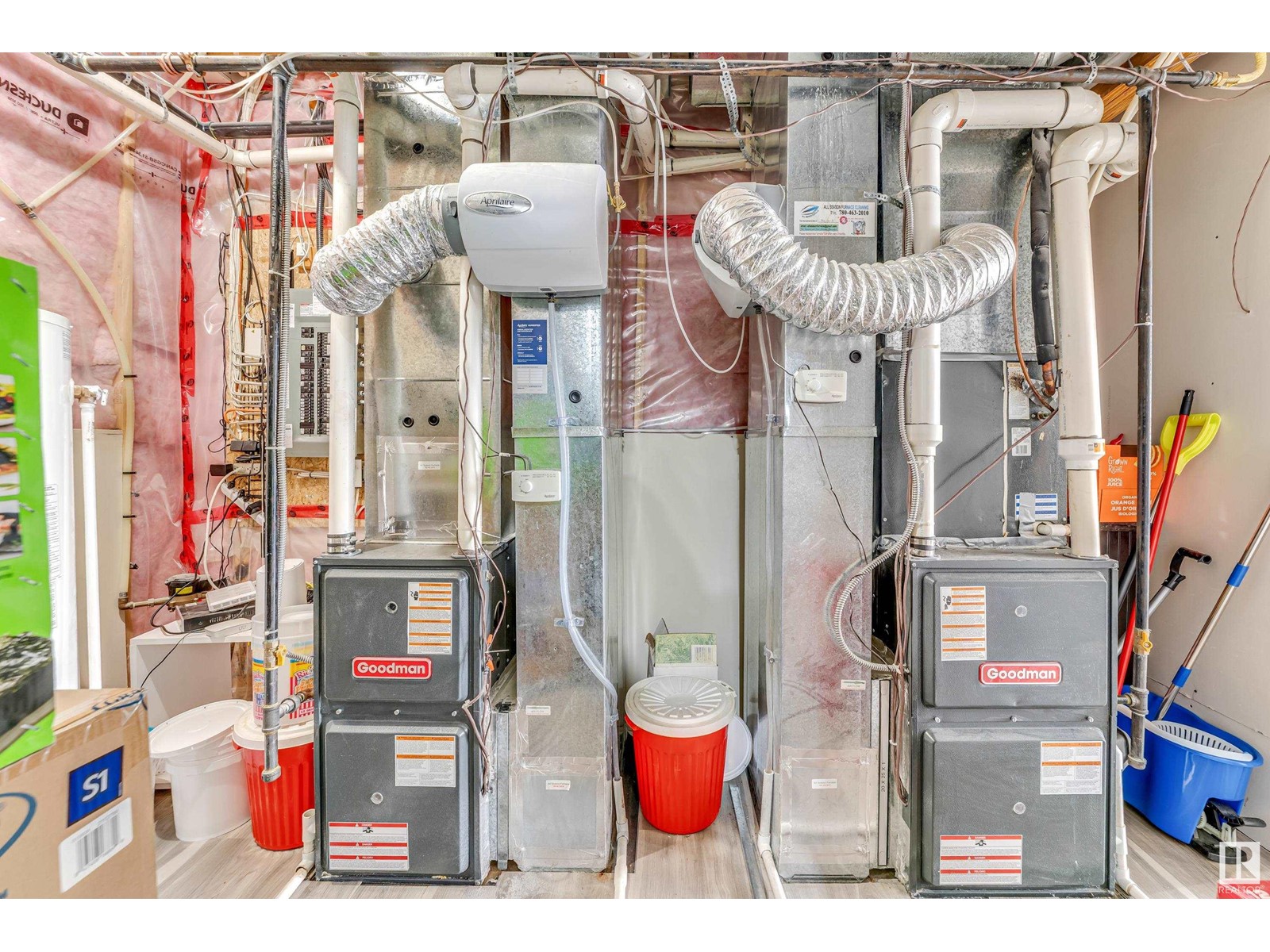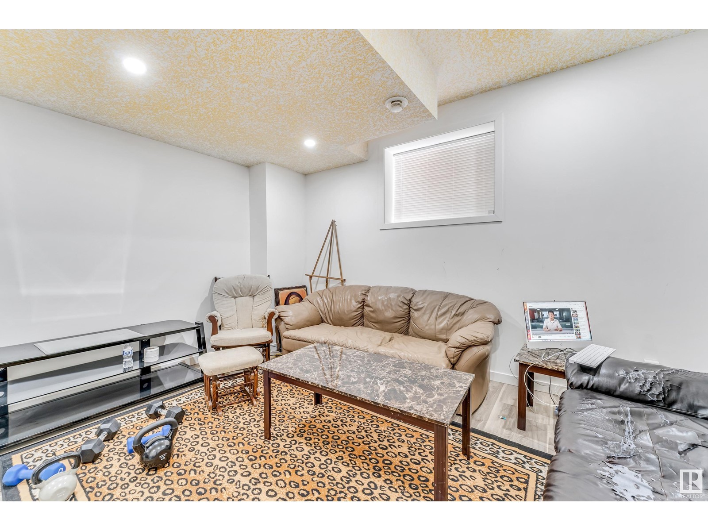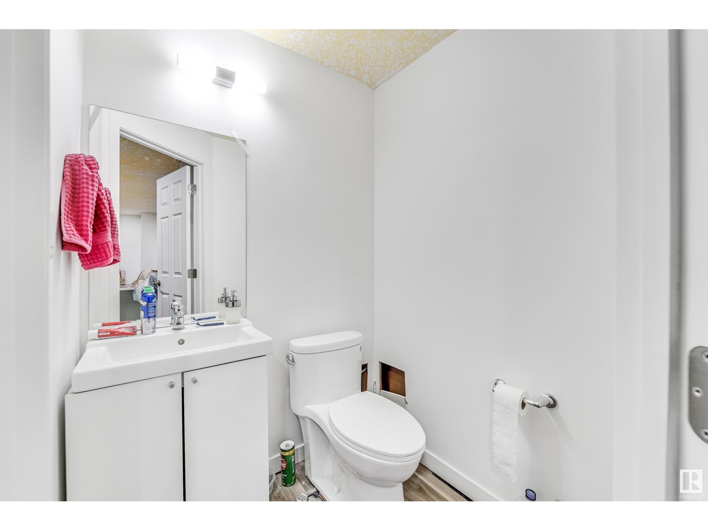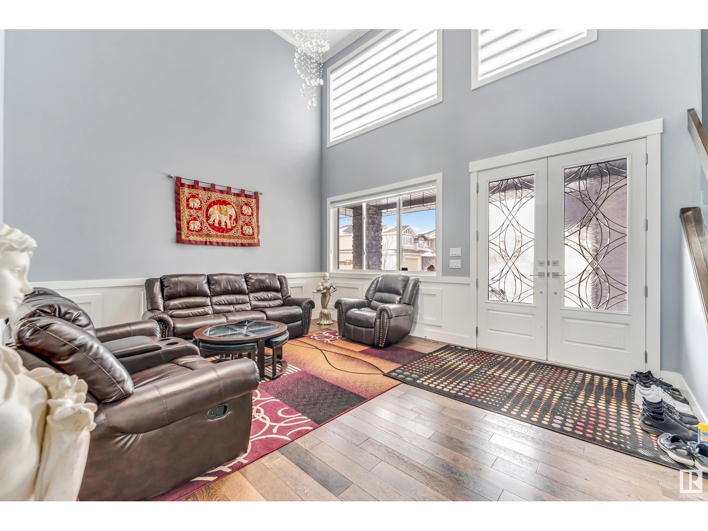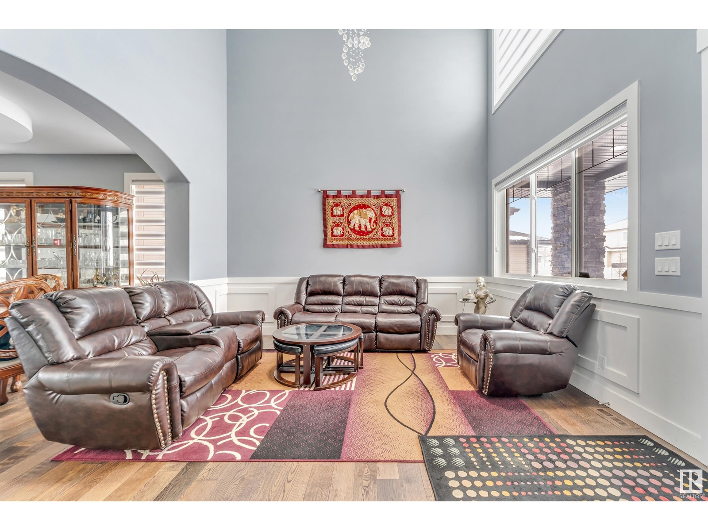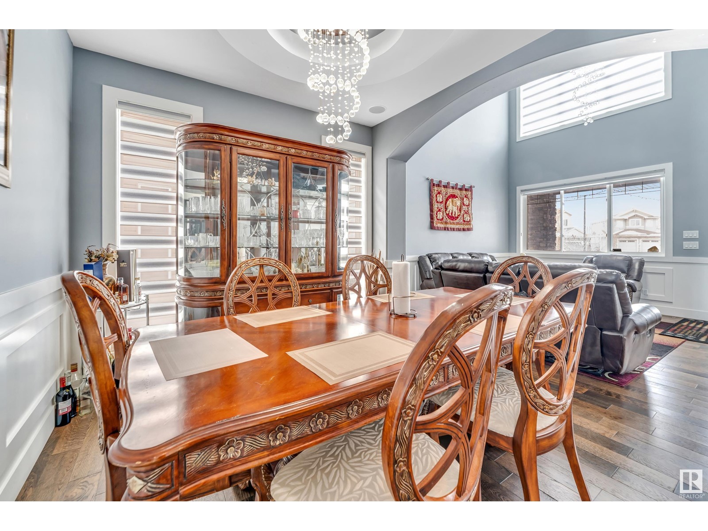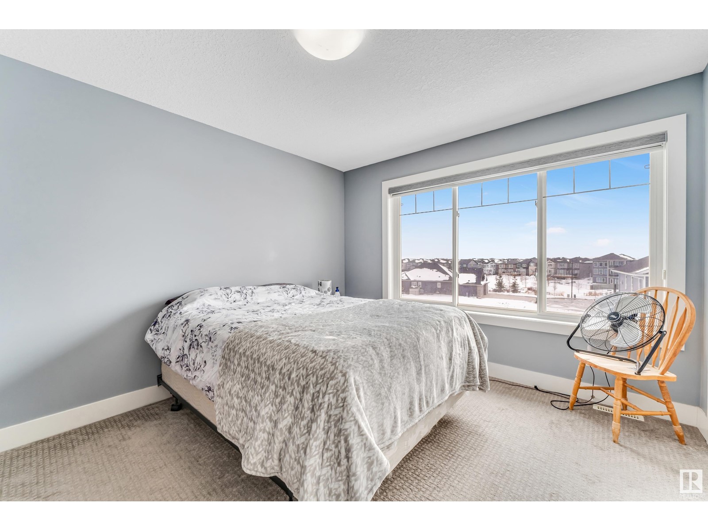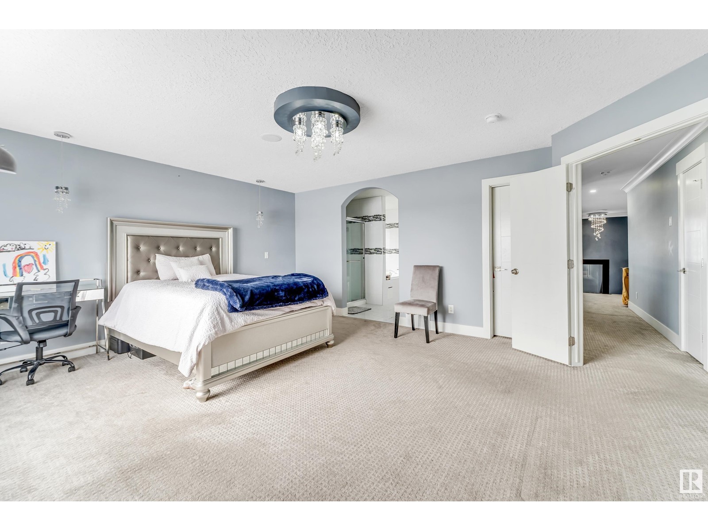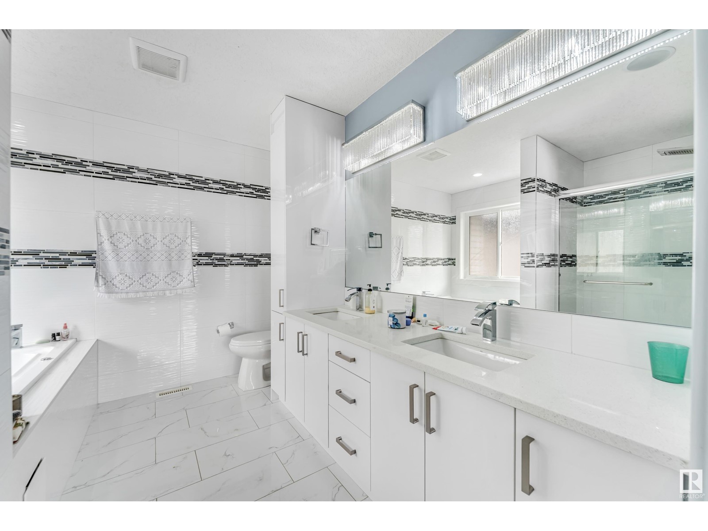7 Bedroom
6 Bathroom
3,001 ft2
Forced Air
$829,900
**WALKOUT LOT**3000 SQ FT PLUS LIVING SPACE** BEST FOR BIG FAMILIES** Nestled in the heart of beautiful **BEAUMONT**. Step into this exquisite residence, where elegance meets comfort. Boasting seven spacious bedrooms, including five on the upper level and two in the beautifully finished walkout basement, this home is designed for luxurious living. The grand double-door entrance welcomes you into a thoughtfully designed main floor featuring separate living and family areas, an awe-inspiring open-to-below ceiling, and a sprawling gourmet kitchen perfect for culinary enthusiasts. The fully finished basement offers a generous kitchen and living space, along with a private room and a half bath, ensuring a perfect retreat for relaxation or entertaining. Step outside to a tranquil backyard oasis, complete with a scenic walking trail, where you can unwind and reconnect with nature. (id:61585)
Property Details
|
MLS® Number
|
E4428922 |
|
Property Type
|
Single Family |
|
Neigbourhood
|
Forest Heights (Beaumont) |
|
Amenities Near By
|
Airport, Golf Course, Public Transit, Schools, Shopping |
Building
|
Bathroom Total
|
6 |
|
Bedrooms Total
|
7 |
|
Appliances
|
Dishwasher, Dryer, Garage Door Opener Remote(s), Hood Fan, Stove, Washer, Refrigerator |
|
Basement Development
|
Unfinished |
|
Basement Type
|
Full (unfinished) |
|
Constructed Date
|
2016 |
|
Construction Style Attachment
|
Detached |
|
Fire Protection
|
Smoke Detectors |
|
Half Bath Total
|
1 |
|
Heating Type
|
Forced Air |
|
Stories Total
|
2 |
|
Size Interior
|
3,001 Ft2 |
|
Type
|
House |
Parking
Land
|
Acreage
|
No |
|
Land Amenities
|
Airport, Golf Course, Public Transit, Schools, Shopping |
|
Size Irregular
|
497.96 |
|
Size Total
|
497.96 M2 |
|
Size Total Text
|
497.96 M2 |
Rooms
| Level |
Type |
Length |
Width |
Dimensions |
|
Basement |
Bedroom 6 |
|
|
12.9’ x 10’ |
|
Basement |
Additional Bedroom |
|
|
10.2’ x 15’ |
|
Main Level |
Living Room |
|
|
16.9’ x 14.3’ |
|
Main Level |
Dining Room |
|
10.9 m |
Measurements not available x 10.9 m |
|
Main Level |
Kitchen |
|
|
17.1’ x 15’ |
|
Main Level |
Family Room |
|
|
16.1’ x 15’ |
|
Main Level |
Bedroom 5 |
|
|
11'10 x 9'5 |
|
Main Level |
Pantry |
|
|
4'9" x 9'5 |
|
Main Level |
Laundry Room |
|
|
9'10" x 12' |
|
Upper Level |
Primary Bedroom |
|
|
18'3 x 15'4 |
|
Upper Level |
Bedroom 2 |
|
|
10'11 x 12' |
|
Upper Level |
Bedroom 3 |
|
12 m |
Measurements not available x 12 m |
|
Upper Level |
Bedroom 4 |
|
|
13' x 12'5 |
|
Upper Level |
Bonus Room |
|
|
9'9" x 16'9 |



