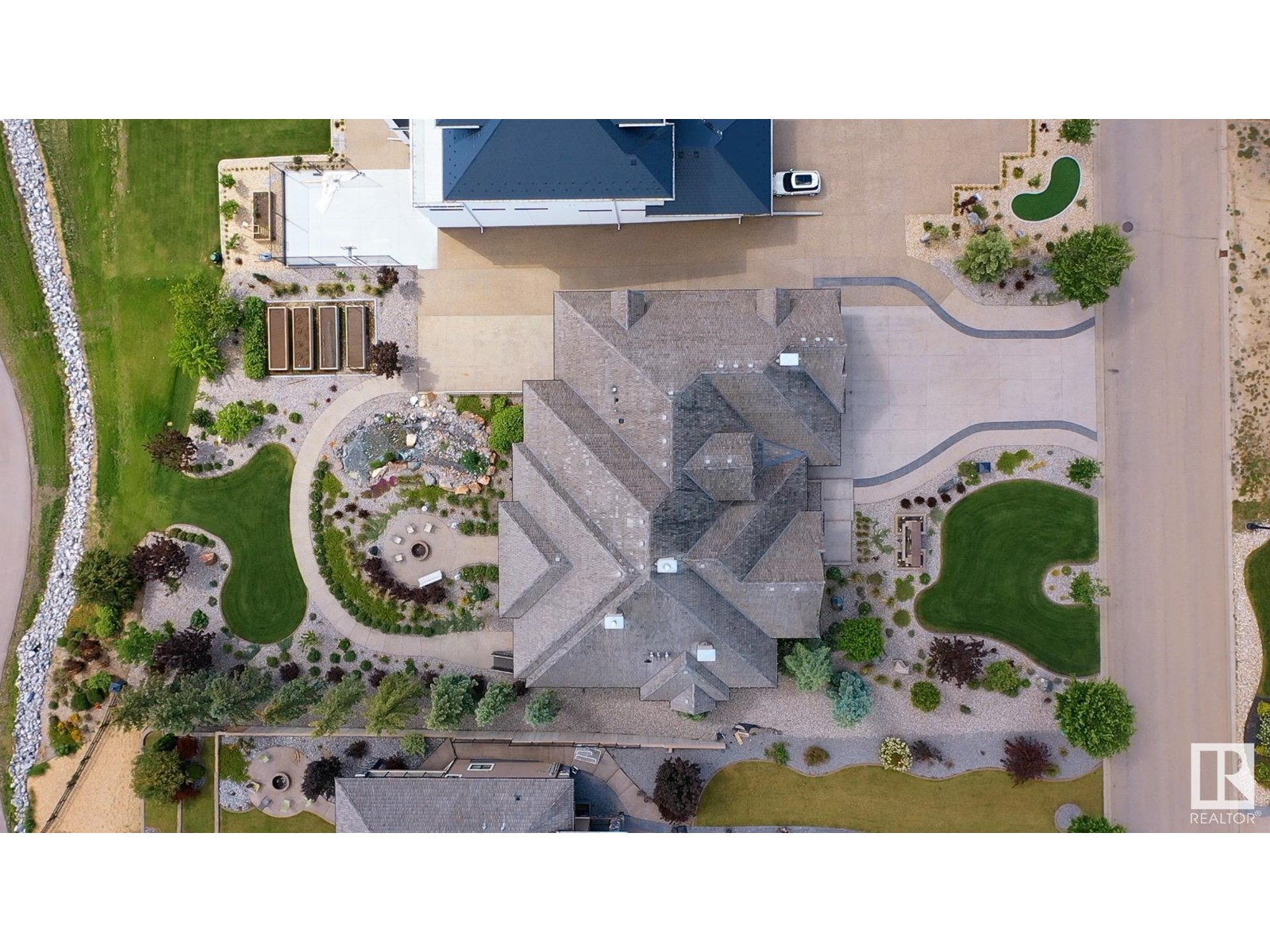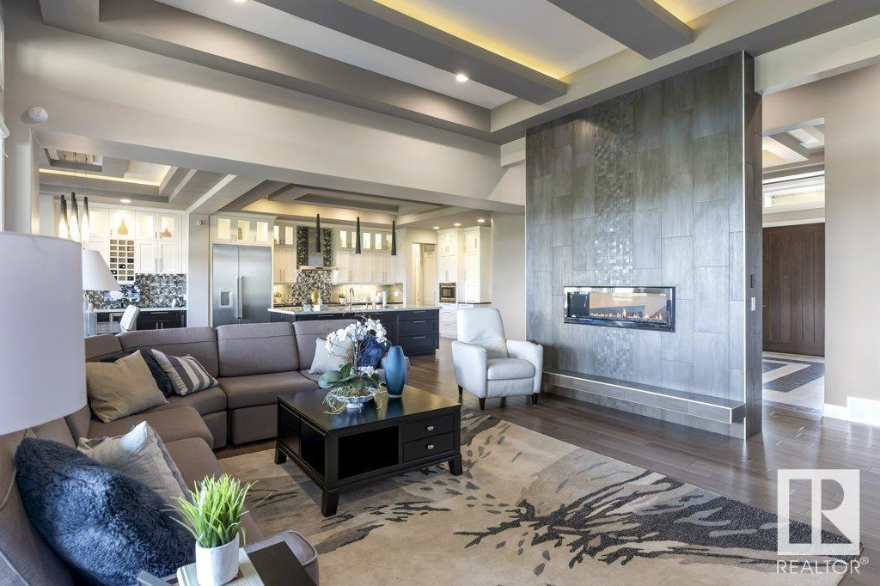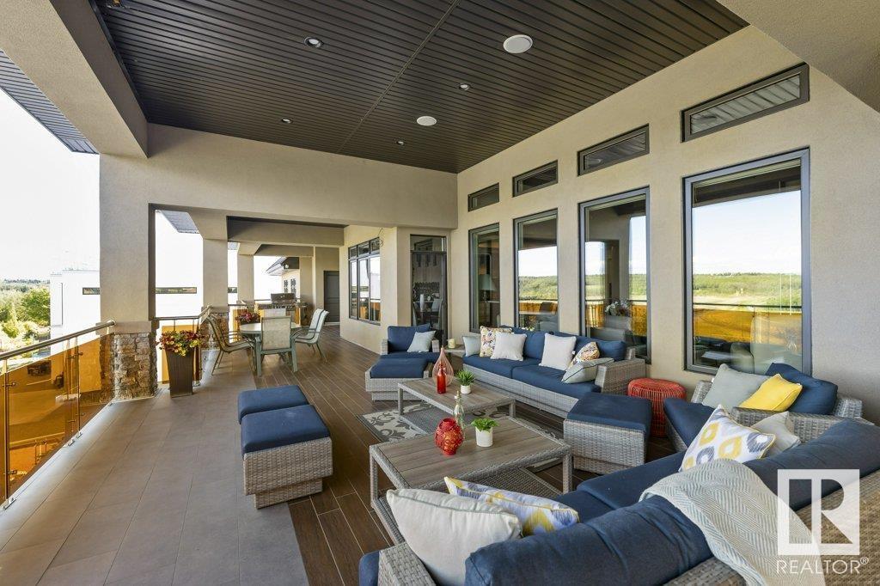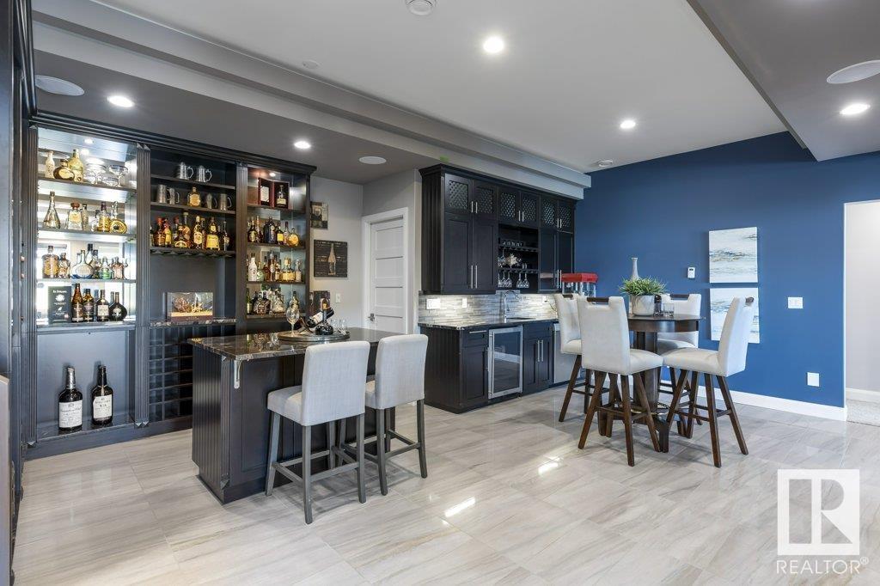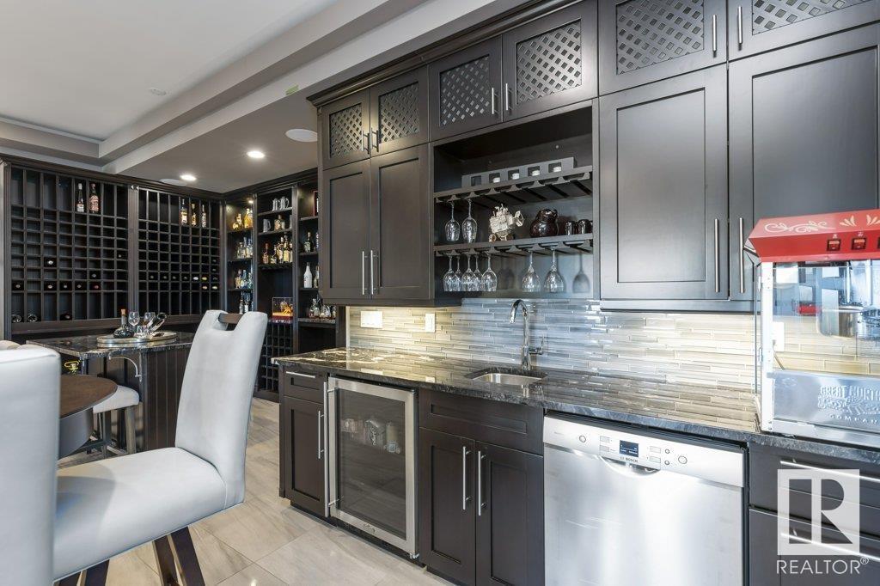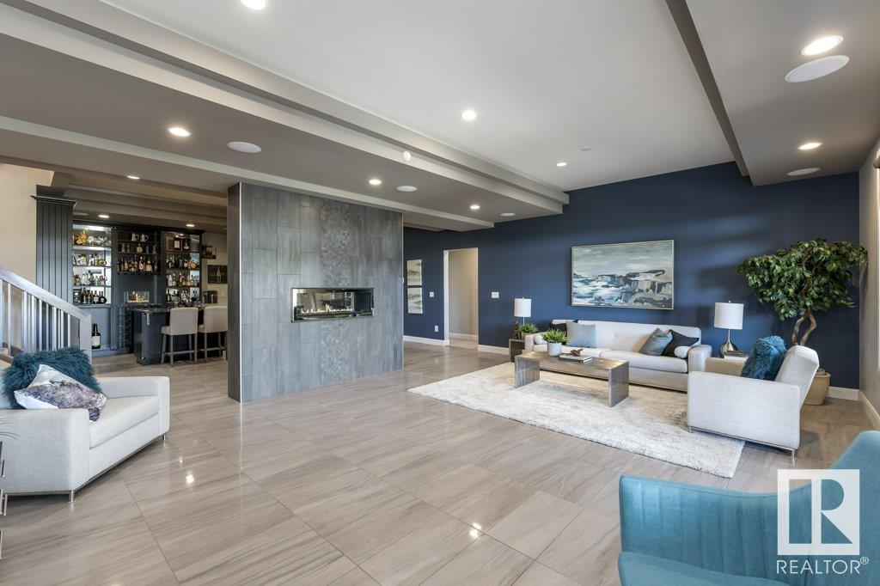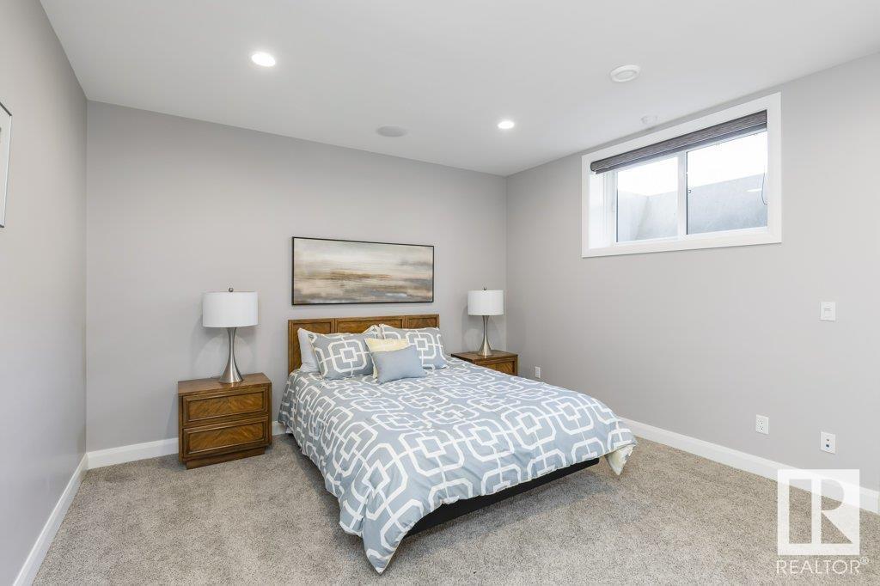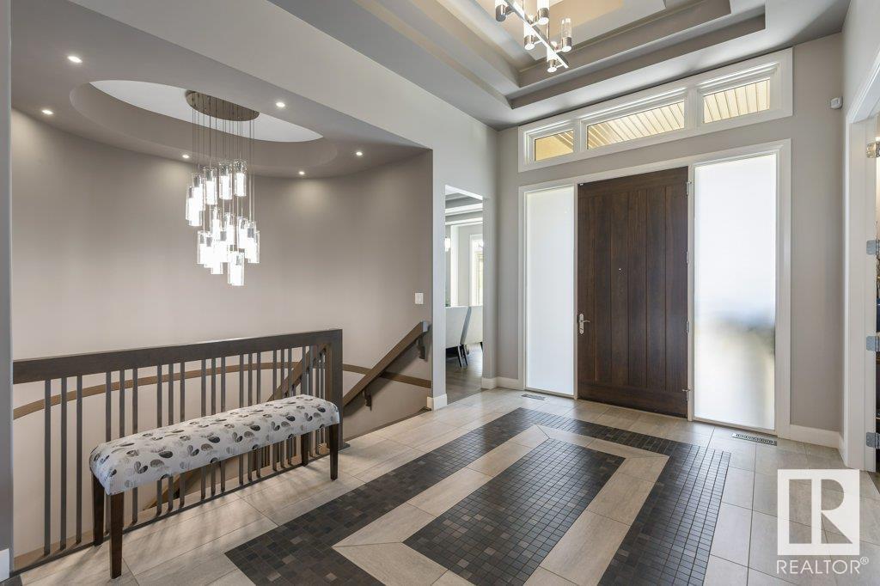50 Pinnacle Wy Rural Sturgeon County, Alberta T8T 0B5
$2,599,000
Custom-built 4-bedroom in desirable Pinnacle Ridge Estates 5,550 sq ft of opulent contemporary living space. 850 sq ft covered balcony that overlooks the picturesque Sturgeon River. Primary suite featuring a spacious walk-in closet and a lavish ensuite with an extraordinary steam shower and dressing area. The chef's kitchen, with its central island and dining nook, is adorned with granite countertops and high-end appliances, capturing the morning sun perfectly. Formal dining room with impressive 10ft ceiling. Distinguished home office & wet bar further enhance the main level. Lower level features three bedrooms, family room with a bar, and a wine room. Garage boasts a dream 7-bay fully finished space with 12 ft ceilings, as well as a separate under 4 bay garage. In-floor heating throughout the house and garage, Outdoor amenities include a serene pond, a cozy firepit, and an underground sprinkler system. This property truly encompasses luxury living at its finest and is a must-see for discerning buyers! (id:61585)
Property Details
| MLS® Number | E4429096 |
| Property Type | Single Family |
| Neigbourhood | Pinnacle Ridge Estates |
| Features | Private Setting, See Remarks, Park/reserve, Wet Bar, Closet Organizers, No Smoking Home |
| View Type | Valley View |
Building
| Bathroom Total | 6 |
| Bedrooms Total | 4 |
| Amenities | Ceiling - 10ft, Ceiling - 9ft |
| Appliances | Compactor, Dryer, Garage Door Opener Remote(s), Garage Door Opener, Hood Fan, Microwave, Refrigerator, Gas Stove(s), Washer, Window Coverings, Wine Fridge, Dishwasher |
| Architectural Style | Bungalow |
| Basement Development | Finished |
| Basement Type | Full (finished) |
| Constructed Date | 2013 |
| Construction Style Attachment | Detached |
| Cooling Type | Central Air Conditioning |
| Fireplace Fuel | Gas |
| Fireplace Present | Yes |
| Fireplace Type | Unknown |
| Half Bath Total | 3 |
| Heating Type | Forced Air, In Floor Heating |
| Stories Total | 1 |
| Size Interior | 2,753 Ft2 |
| Type | House |
Parking
| Oversize | |
| Attached Garage |
Land
| Acreage | No |
| Size Irregular | 0.56 |
| Size Total | 0.56 Ac |
| Size Total Text | 0.56 Ac |
Rooms
| Level | Type | Length | Width | Dimensions |
|---|---|---|---|---|
| Lower Level | Bedroom 2 | 5.68 m | 4.7 m | 5.68 m x 4.7 m |
| Lower Level | Bedroom 3 | 4.32 m | 3.96 m | 4.32 m x 3.96 m |
| Lower Level | Bedroom 4 | 4.19 m | 3.96 m | 4.19 m x 3.96 m |
| Lower Level | Recreation Room | 7.07 m | 6.62 m | 7.07 m x 6.62 m |
| Lower Level | Storage | 4.19 m | 3.75 m | 4.19 m x 3.75 m |
| Main Level | Living Room | 5.89 m | 5.11 m | 5.89 m x 5.11 m |
| Main Level | Dining Room | 4.61 m | 4.13 m | 4.61 m x 4.13 m |
| Main Level | Kitchen | 6.03 m | 5.39 m | 6.03 m x 5.39 m |
| Main Level | Den | 4.36 m | 3.66 m | 4.36 m x 3.66 m |
| Main Level | Primary Bedroom | 6.99 m | 4.94 m | 6.99 m x 4.94 m |
| Main Level | Breakfast | 5.39 m | 3.49 m | 5.39 m x 3.49 m |
| Main Level | Mud Room | 3.94 m | 2.08 m | 3.94 m x 2.08 m |
| Main Level | Laundry Room | 3.02 m | 2.85 m | 3.02 m x 2.85 m |
Contact Us
Contact us for more information

Ian K. Robertson
Associate
(780) 406-8777
www.robertsonrealestategroup.ca/
www.facebook.com/robertsonfirst/
8104 160 Ave Nw
Edmonton, Alberta T5Z 3J8
(780) 406-4000
(780) 406-8777




