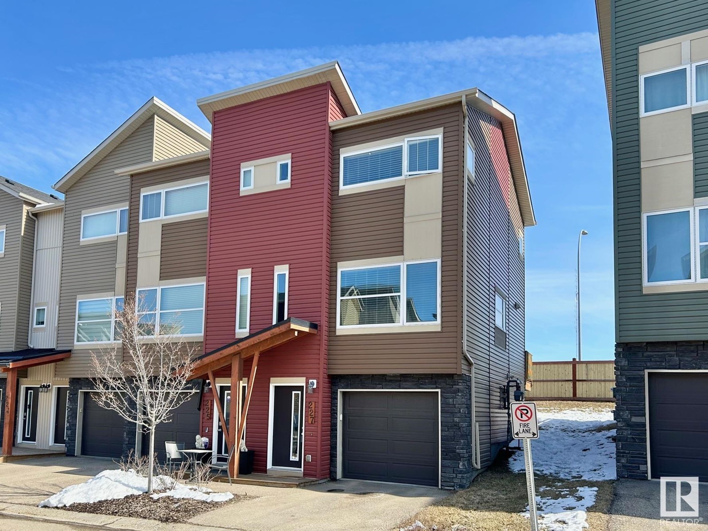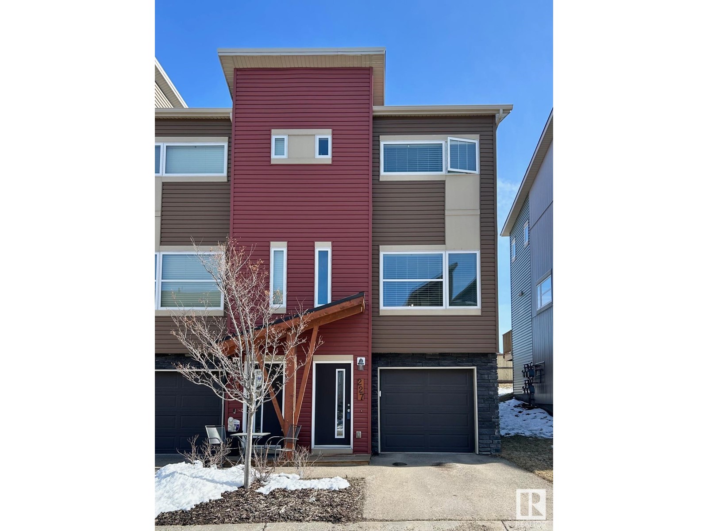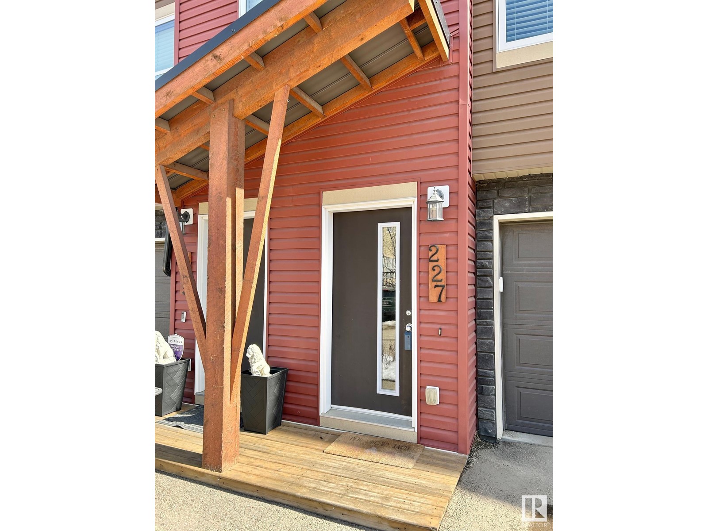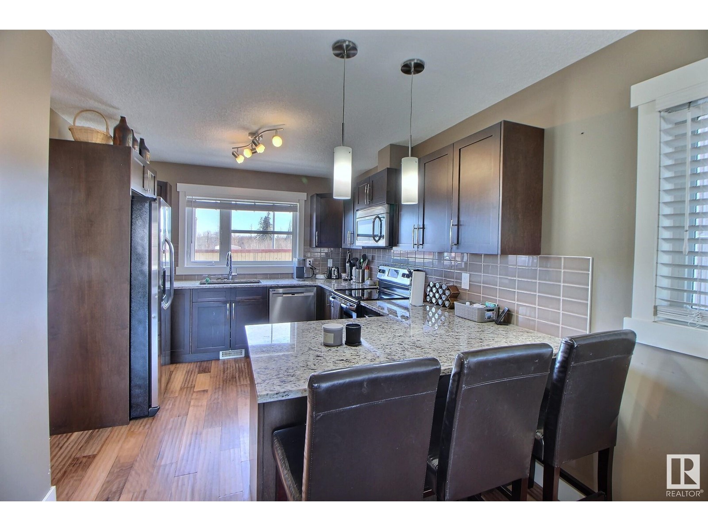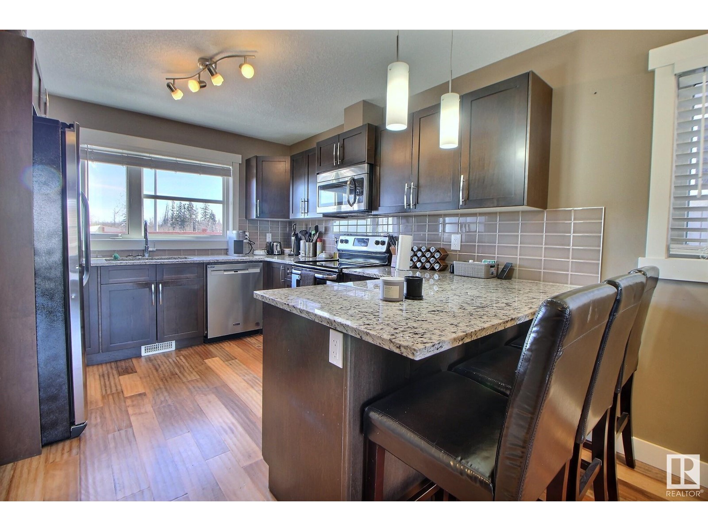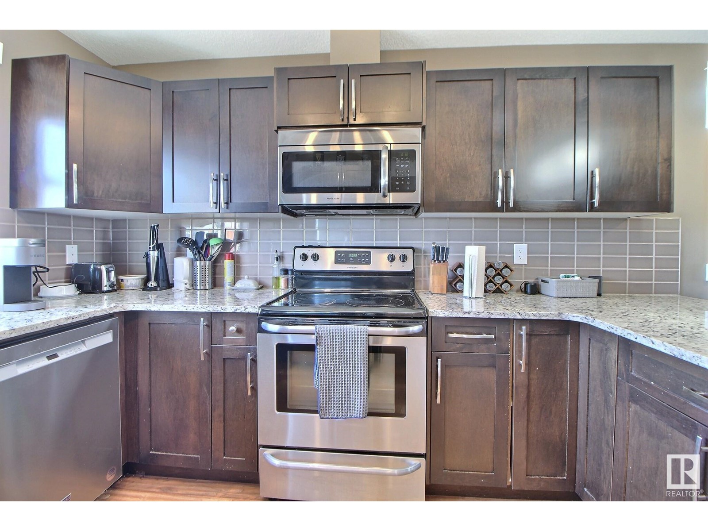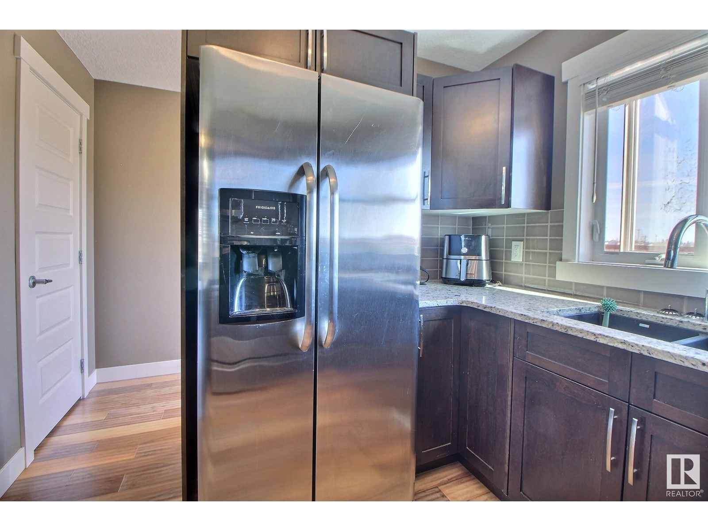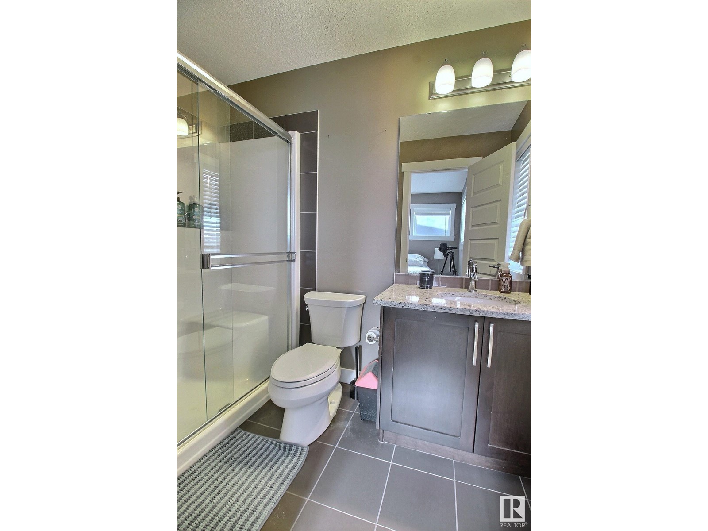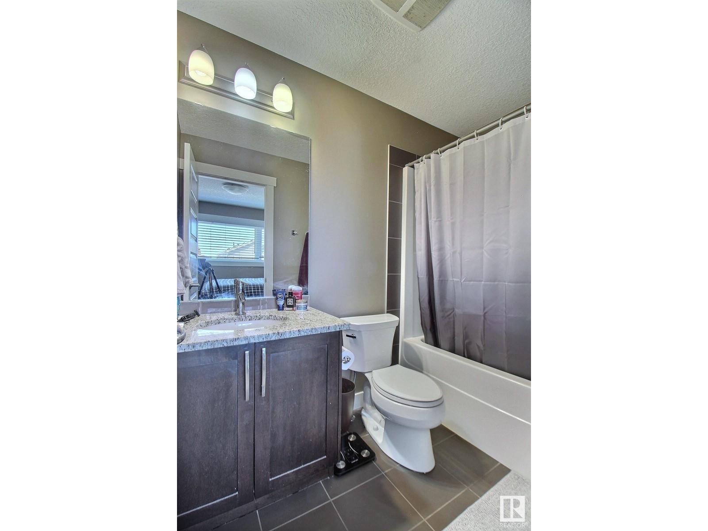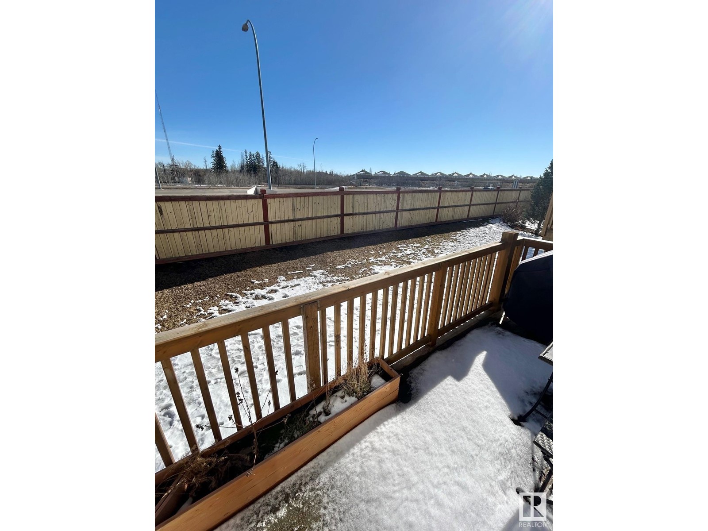#227 401 Southfork Dr Leduc, Alberta T9E 0X1
$232,900Maintenance, Exterior Maintenance, Insurance, Landscaping, Other, See Remarks, Property Management
$413.98 Monthly
Maintenance, Exterior Maintenance, Insurance, Landscaping, Other, See Remarks, Property Management
$413.98 MonthlyFirst time homebuyer? Looking to downsize? Or considering a revenue property? This move-in ready 1000+ sq ft 2 Bed + 2.5 Bath home is perfectly suited to meet your needs. Nicely designed open main floor has durable wall-to-wall engineered hardwood throughout and is one of the few units that has a Half Bath on the main floor. Good sized Kitchen with plenty of cabinets and granite counters, including an eat-up bar. Kitchen also has ss appliances, tile backsplash, and upgraded hardware. Upstairs features 2 large Bedrooms, both with walk-in closets and Master Baths! Laundry is conveniently located on the upper floor. Large, bright windows throughout to let in the sunshine, this unit also has AC for those hot summer days. Outside, enjoy quiet evenings on your private deck with no back neighbours. Great location, close to all amenities and easy access to the QE2. Don't miss out! (id:61585)
Property Details
| MLS® Number | E4429395 |
| Property Type | Single Family |
| Neigbourhood | Southfork |
| Amenities Near By | Airport, Golf Course, Playground, Public Transit, Schools, Shopping |
| Features | See Remarks |
| Structure | Deck |
Building
| Bathroom Total | 3 |
| Bedrooms Total | 2 |
| Appliances | Dishwasher, Dryer, Garage Door Opener Remote(s), Garage Door Opener, Microwave Range Hood Combo, Refrigerator, Stove, Washer, Window Coverings |
| Basement Type | None |
| Constructed Date | 2014 |
| Construction Style Attachment | Attached |
| Cooling Type | Central Air Conditioning |
| Half Bath Total | 1 |
| Heating Type | Forced Air |
| Stories Total | 2 |
| Size Interior | 1,012 Ft2 |
| Type | Row / Townhouse |
Parking
| Oversize | |
| Attached Garage |
Land
| Acreage | No |
| Land Amenities | Airport, Golf Course, Playground, Public Transit, Schools, Shopping |
| Size Irregular | 185.81 |
| Size Total | 185.81 M2 |
| Size Total Text | 185.81 M2 |
Rooms
| Level | Type | Length | Width | Dimensions |
|---|---|---|---|---|
| Main Level | Living Room | Measurements not available | ||
| Main Level | Dining Room | Measurements not available | ||
| Main Level | Kitchen | Measurements not available | ||
| Upper Level | Primary Bedroom | Measurements not available | ||
| Upper Level | Bedroom 2 | Measurements not available |
Contact Us
Contact us for more information
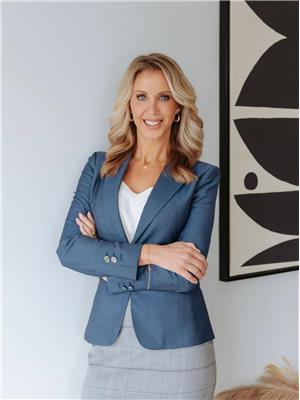
Lisa G. Makelki
Associate
(780) 401-3463
www.lisamakelki.com/
102-1253 91 St Sw
Edmonton, Alberta T6X 1E9
(780) 660-0000
(780) 401-3463
