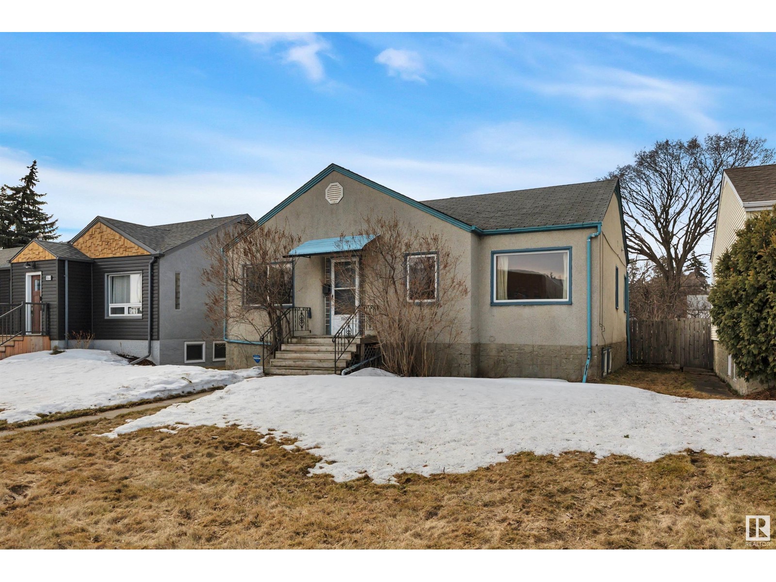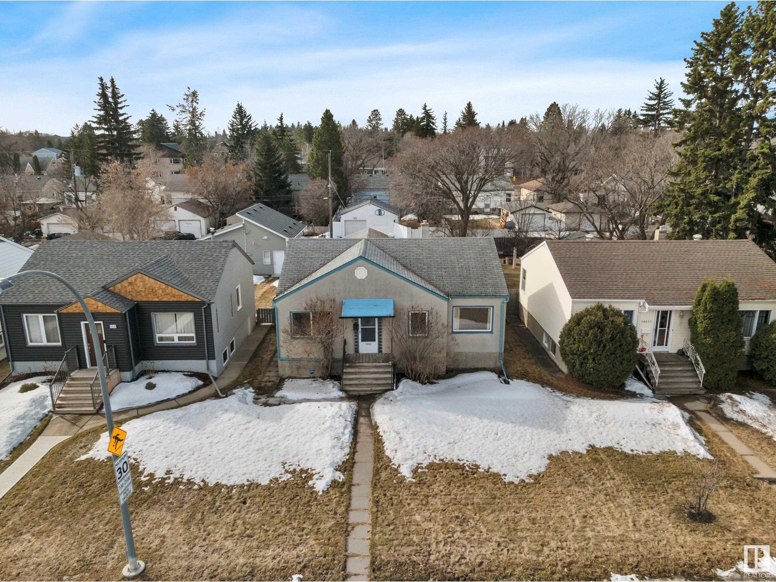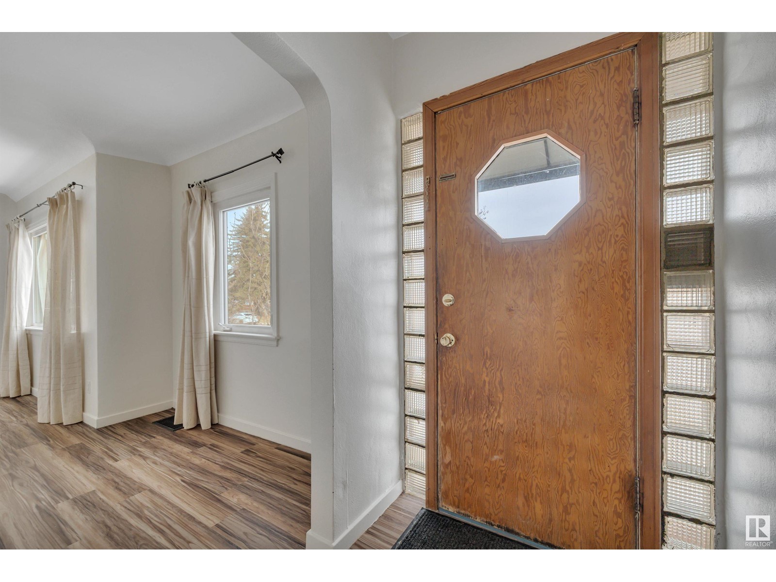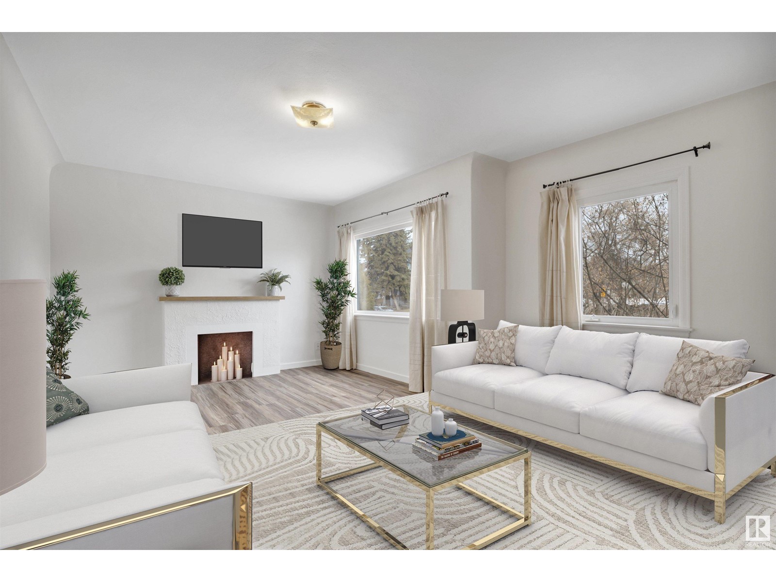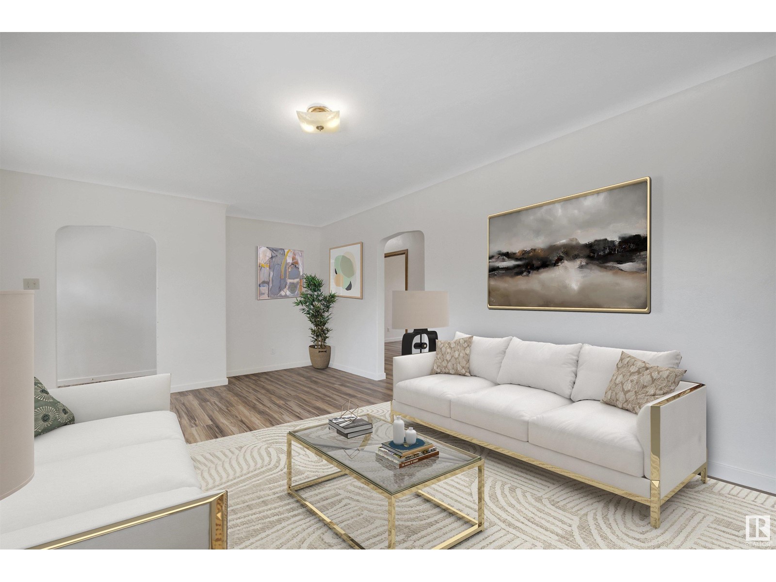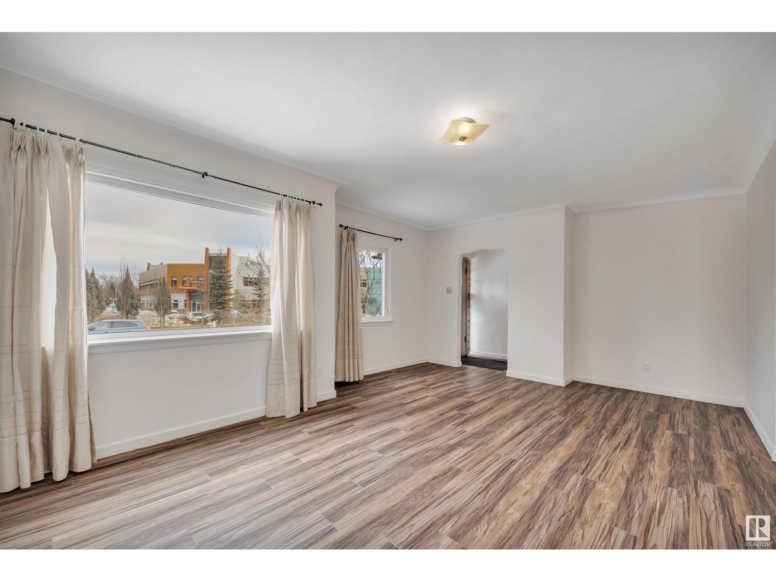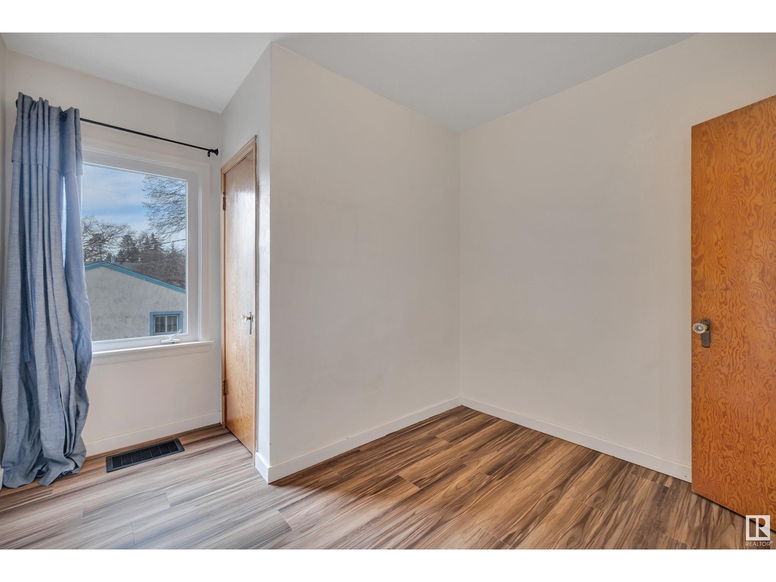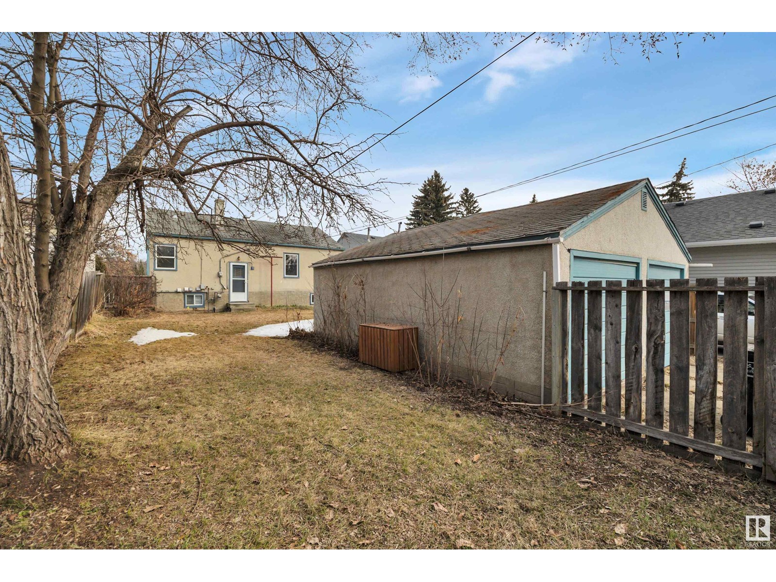10653 62 Av Nw Edmonton, Alberta T6H 1M7
$425,000
Attention first time home buyers and Investors! Welcome home to this upgraded bungalow in the beautiful community of Allendale with SUITE POTENTIAL. The main floor features a large living room with coved corners and a decorative fire place, 3 good sized bedrooms, newer laminate flooring, newer windows throughout, an upgraded kitchen with cabinets to the ceiling, new dishwasher & backsplash! The basement features a separate back entryway, 2 large bedrooms- both with Egress windows, rec room, a plumbed kitchenette and an upgraded bathroom with brand new vinyl tile flooring. Massive South facing back yard! Upgraded attic insulation and a new hot water tank! Amazing location, close to parks, schools, U of A, Southgate, LRT, Whitemud and Calgary Trail! LOT SIZE 43.32 X 130.25ft (id:61585)
Property Details
| MLS® Number | E4429795 |
| Property Type | Single Family |
| Neigbourhood | Allendale |
| Amenities Near By | Playground, Public Transit, Schools, Shopping |
| Features | Lane, No Animal Home, No Smoking Home, Level |
Building
| Bathroom Total | 2 |
| Bedrooms Total | 5 |
| Appliances | Dishwasher, Dryer, Stove, Washer, Window Coverings, Refrigerator |
| Architectural Style | Bungalow |
| Basement Development | Finished |
| Basement Type | Full (finished) |
| Constructed Date | 1950 |
| Construction Style Attachment | Detached |
| Heating Type | Forced Air |
| Stories Total | 1 |
| Size Interior | 976 Ft2 |
| Type | House |
Parking
| Detached Garage |
Land
| Acreage | No |
| Fence Type | Fence |
| Land Amenities | Playground, Public Transit, Schools, Shopping |
| Size Irregular | 514.4 |
| Size Total | 514.4 M2 |
| Size Total Text | 514.4 M2 |
Rooms
| Level | Type | Length | Width | Dimensions |
|---|---|---|---|---|
| Basement | Bedroom 4 | 10 m | Measurements not available x 10 m | |
| Basement | Bedroom 5 | 13'3 x 9'7 | ||
| Basement | Recreation Room | 13'3 x 13'11 | ||
| Main Level | Living Room | 13'5 x 19'6 | ||
| Main Level | Kitchen | 11'1 x 13'11 | ||
| Main Level | Primary Bedroom | 13'5 x 10'6 | ||
| Main Level | Bedroom 2 | 10 m | Measurements not available x 10 m | |
| Main Level | Bedroom 3 | 11'1 x 8'9 |
Contact Us
Contact us for more information
Emily C. Johnston
Associate
(780) 436-9902
www.emilydirk.com/
312 Saddleback Rd
Edmonton, Alberta T6J 4R7
(780) 434-4700
(780) 436-9902
