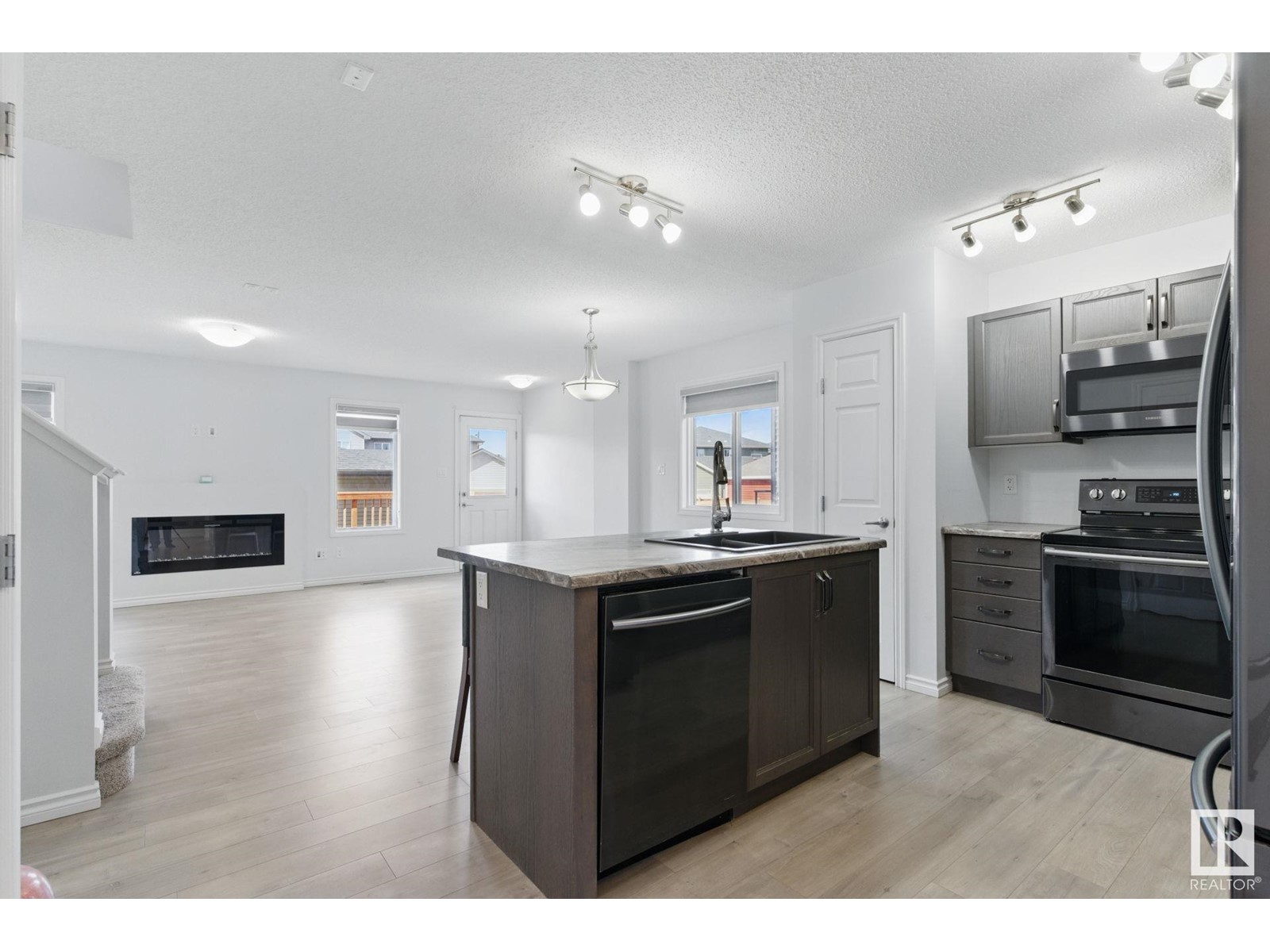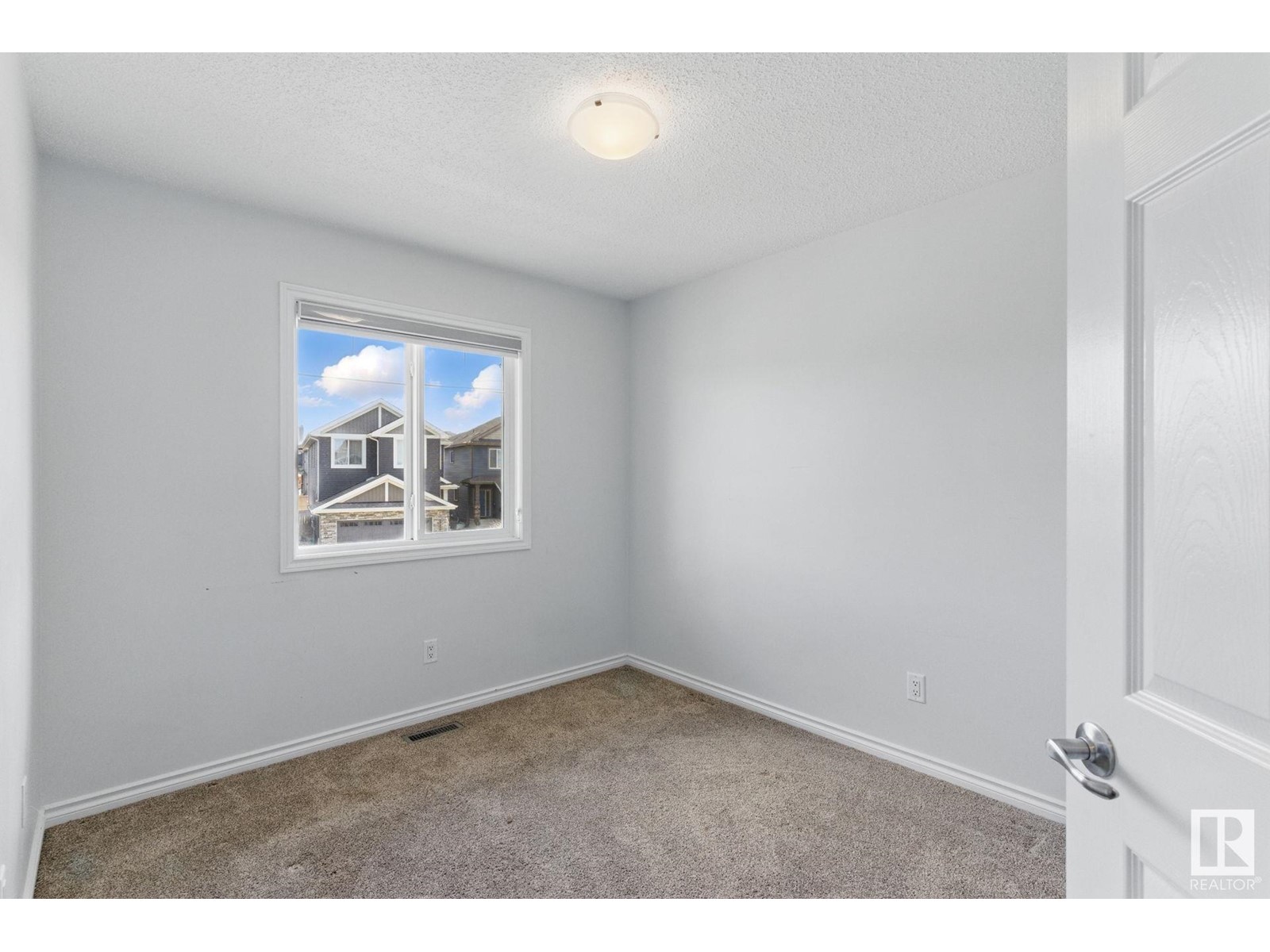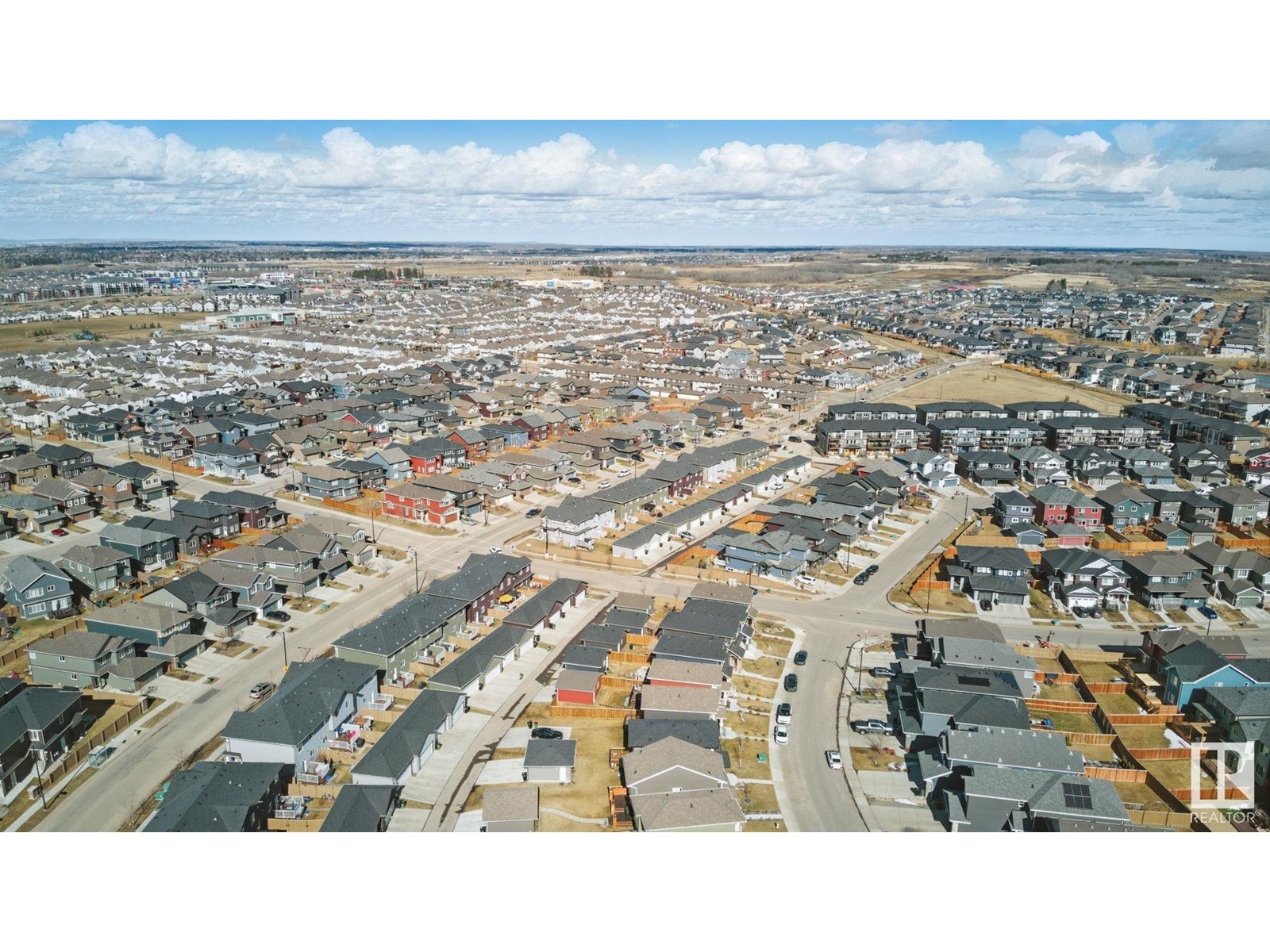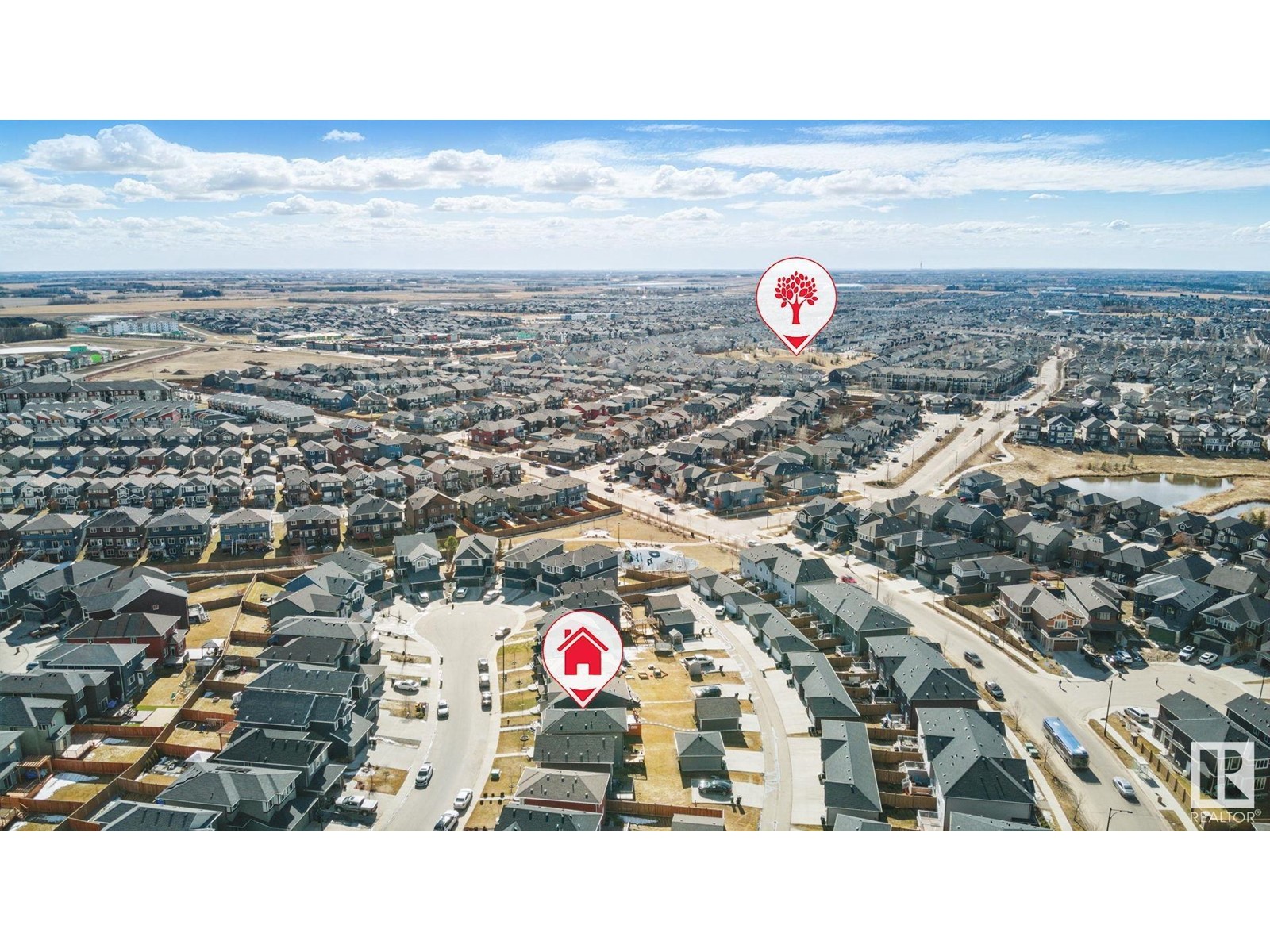2416 Wonnacott Court Sw Edmonton, Alberta T6X 2K5
$560,000
Welcome to to this Beautiful Single family home in located in quite cul-de-sac in WALKER Community. House is perfect for first time home buyer or investor, features MAIN FLOOR BATHROOM, DEN/FLEX SPACE, open concept kitchen with stainless steel appliances and island in center. Upstairs you will find three spacious bedrooms, primary with ensuite and walk in closet, 2 washrooms and convenience of upstairs Laundry. BASEMENT is FULLY FINSIHED with 2 bedrooms, washroom, separate kitchen, laundry and SEPERTAE SIDE ENTRY. House also features deck and double car garage at the back. House is steps away from Bus stop, school, park, Canadian superstore, Walmart, plaza and all other basic amenities. (id:61585)
Property Details
| MLS® Number | E4429928 |
| Property Type | Single Family |
| Neigbourhood | Walker |
| Amenities Near By | Airport, Playground, Public Transit, Schools, Shopping |
| Features | Cul-de-sac, See Remarks, Lane, No Animal Home, No Smoking Home |
| Structure | Deck, Porch |
Building
| Bathroom Total | 4 |
| Bedrooms Total | 5 |
| Appliances | Dishwasher, Garage Door Opener Remote(s), Microwave Range Hood Combo, Window Coverings, Dryer, Refrigerator, Two Stoves, Two Washers |
| Basement Development | Finished |
| Basement Type | Full (finished) |
| Constructed Date | 2019 |
| Construction Style Attachment | Detached |
| Fireplace Fuel | Electric |
| Fireplace Present | Yes |
| Fireplace Type | None |
| Heating Type | Forced Air |
| Stories Total | 2 |
| Size Interior | 1,501 Ft2 |
| Type | House |
Parking
| Detached Garage |
Land
| Acreage | No |
| Land Amenities | Airport, Playground, Public Transit, Schools, Shopping |
| Size Irregular | 375.2 |
| Size Total | 375.2 M2 |
| Size Total Text | 375.2 M2 |
Rooms
| Level | Type | Length | Width | Dimensions |
|---|---|---|---|---|
| Basement | Bedroom 4 | Measurements not available | ||
| Basement | Bedroom 5 | Measurements not available | ||
| Basement | Second Kitchen | Measurements not available | ||
| Basement | Laundry Room | Measurements not available | ||
| Main Level | Living Room | Measurements not available | ||
| Main Level | Dining Room | Measurements not available | ||
| Main Level | Kitchen | Measurements not available | ||
| Main Level | Den | Measurements not available | ||
| Upper Level | Primary Bedroom | Measurements not available | ||
| Upper Level | Bedroom 2 | Measurements not available | ||
| Upper Level | Bedroom 3 | Measurements not available | ||
| Upper Level | Laundry Room | Measurements not available |
Contact Us
Contact us for more information

Kanwarjit Gill
Associate
(780) 450-6670
4107 99 St Nw
Edmonton, Alberta T6E 3N4
(780) 450-6300
(780) 450-6670

















































