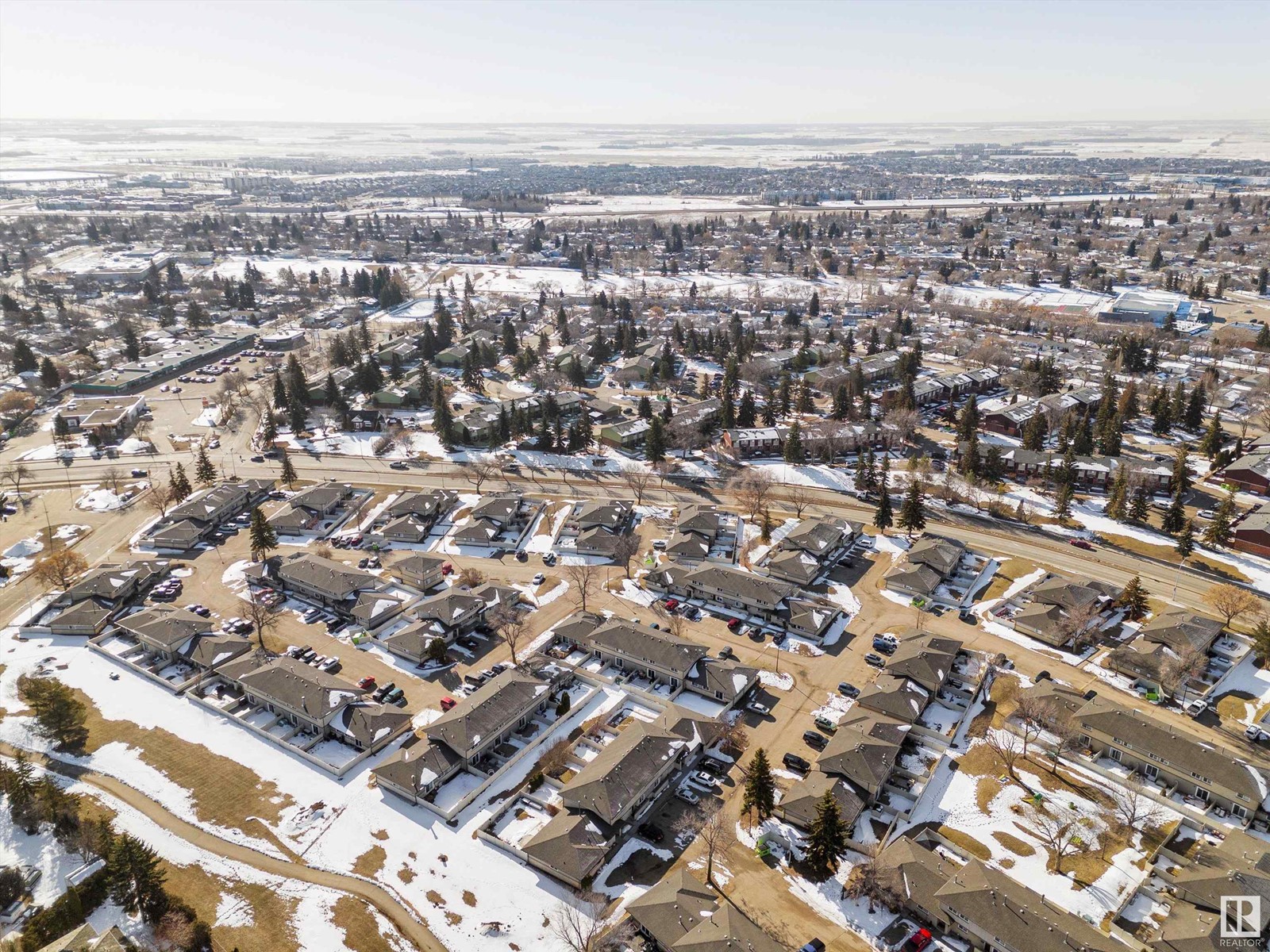#36 8930 99 Av Fort Saskatchewan, Alberta T8L 3L1
$170,000Maintenance, Exterior Maintenance, Insurance, Other, See Remarks
$365 Monthly
Maintenance, Exterior Maintenance, Insurance, Other, See Remarks
$365 Monthly2 storey townhome in desireable Country Side complex. Spacious floorplan with a white L-shaped kitchen featuring granite counters and an eat in nook. The living room is ample and leads to the fully vinyl fenced yard. Upper floor has 3 bedrooms, the main bath is a 4 piece and has been upgraded with a granite counter, tiled floor and tiled tub surround. Basement is partially finished with a 2 piece bath and den. Furnace has had the internals replaced in the last couple of years and the h20 tank is also a couple of years old. Assigned parking stall is steps from the complex. (id:61585)
Property Details
| MLS® Number | E4429918 |
| Property Type | Single Family |
| Neigbourhood | Pineview Fort Sask. |
| Amenities Near By | Shopping |
| Features | Flat Site |
| Parking Space Total | 1 |
Building
| Bathroom Total | 2 |
| Bedrooms Total | 3 |
| Basement Development | Finished |
| Basement Type | Full (finished) |
| Constructed Date | 1978 |
| Construction Style Attachment | Attached |
| Half Bath Total | 1 |
| Heating Type | Forced Air |
| Stories Total | 2 |
| Size Interior | 1,023 Ft2 |
| Type | Row / Townhouse |
Parking
| Stall |
Land
| Acreage | No |
| Fence Type | Fence |
| Land Amenities | Shopping |
| Size Irregular | 150.5 |
| Size Total | 150.5 M2 |
| Size Total Text | 150.5 M2 |
Rooms
| Level | Type | Length | Width | Dimensions |
|---|---|---|---|---|
| Main Level | Living Room | 3.37 m | 4.67 m | 3.37 m x 4.67 m |
| Main Level | Dining Room | 2.07 m | 2.99 m | 2.07 m x 2.99 m |
| Main Level | Kitchen | 3.35 m | 3.68 m | 3.35 m x 3.68 m |
| Upper Level | Primary Bedroom | 3.34 m | 4.65 m | 3.34 m x 4.65 m |
| Upper Level | Bedroom 2 | 3.96 m | 2.43 m | 3.96 m x 2.43 m |
| Upper Level | Bedroom 3 | 3.59 m | 2.75 m | 3.59 m x 2.75 m |
Contact Us
Contact us for more information

Ryan P. Dutka
Associate
(780) 439-7248
www.ryandutka.com/
www.youtube.com/embed/-CQkTjoCqQc
100-10328 81 Ave Nw
Edmonton, Alberta T6E 1X2
(780) 439-7000
(780) 439-7248








































