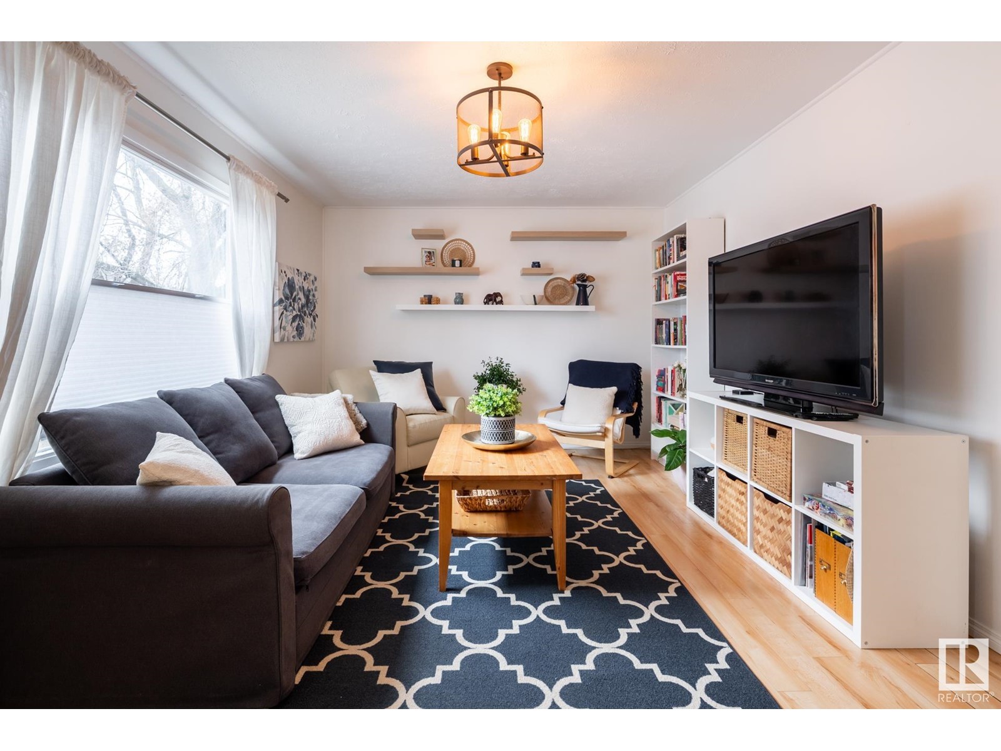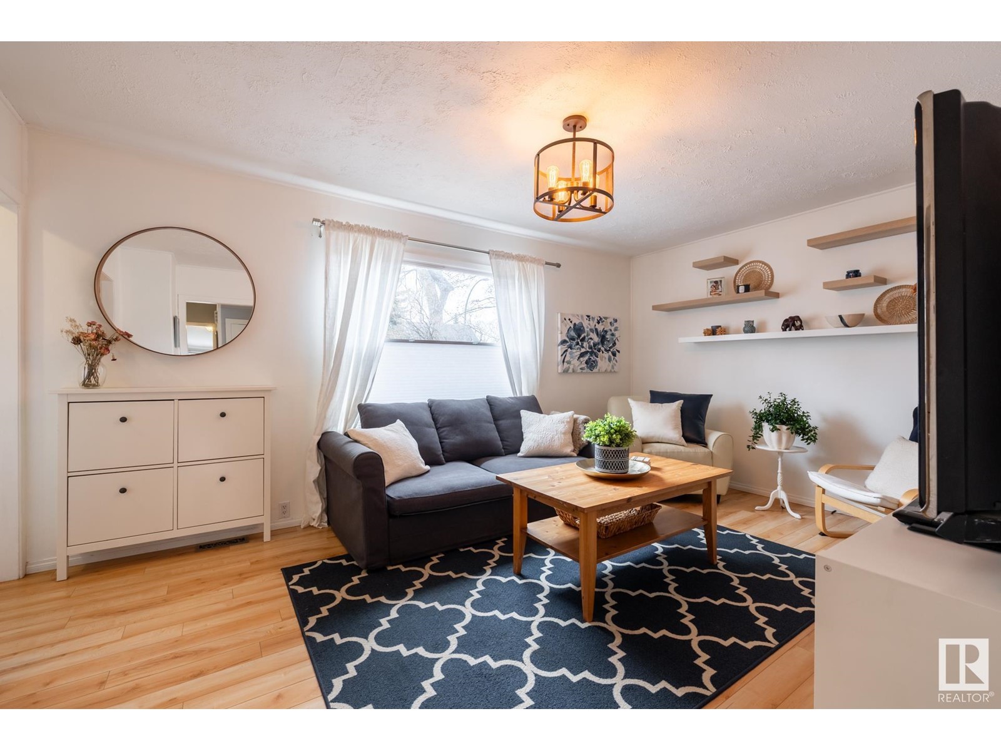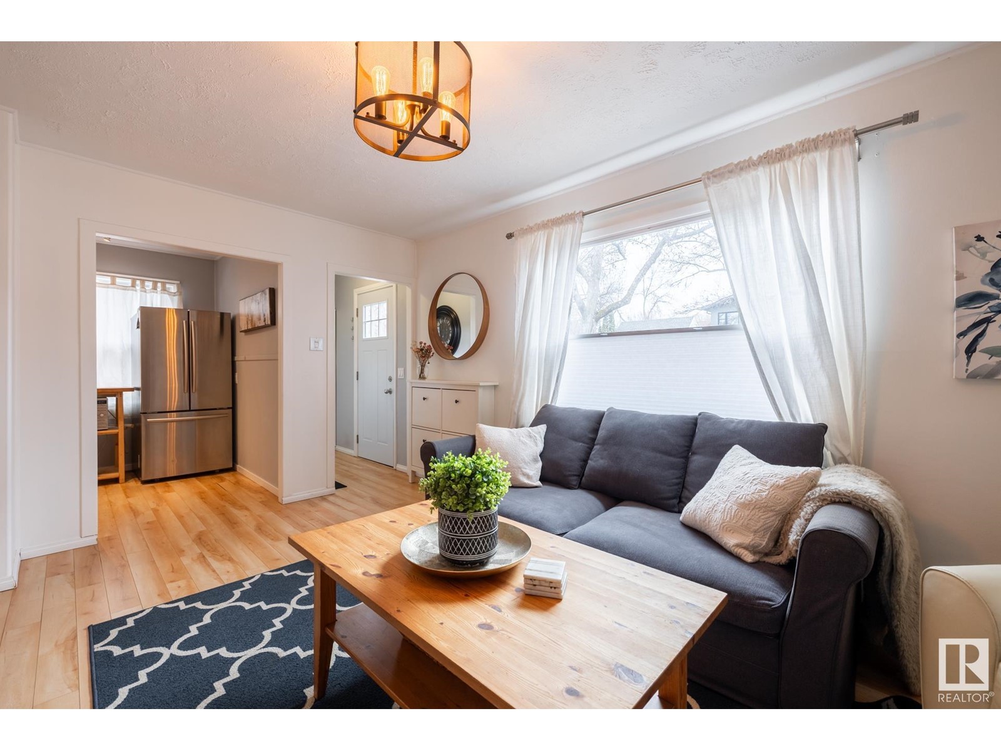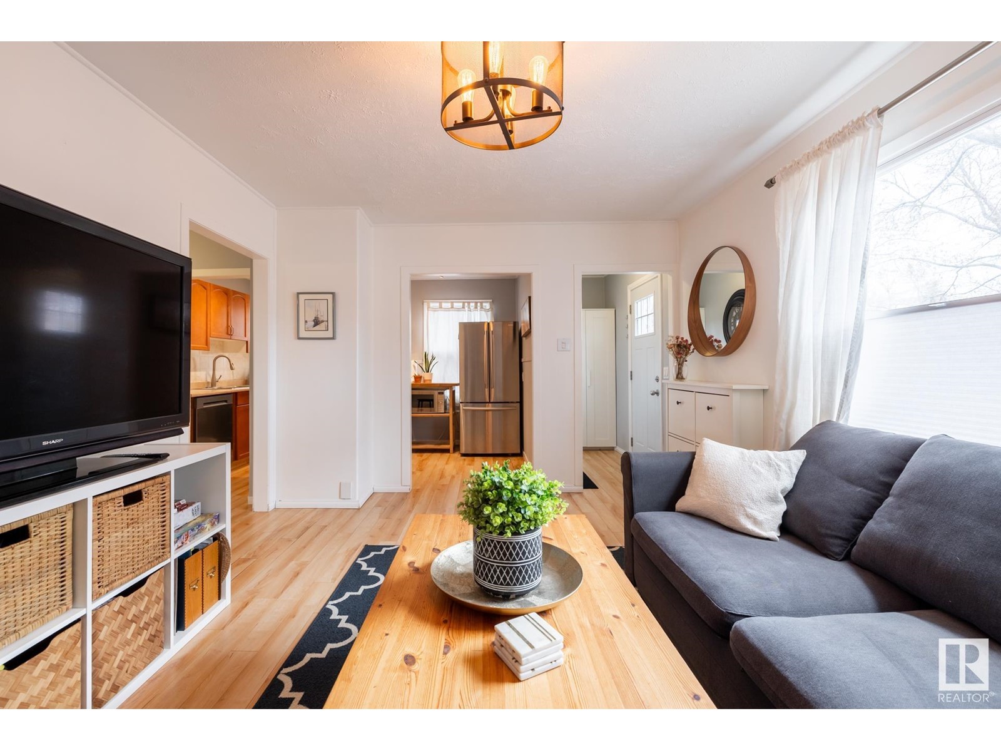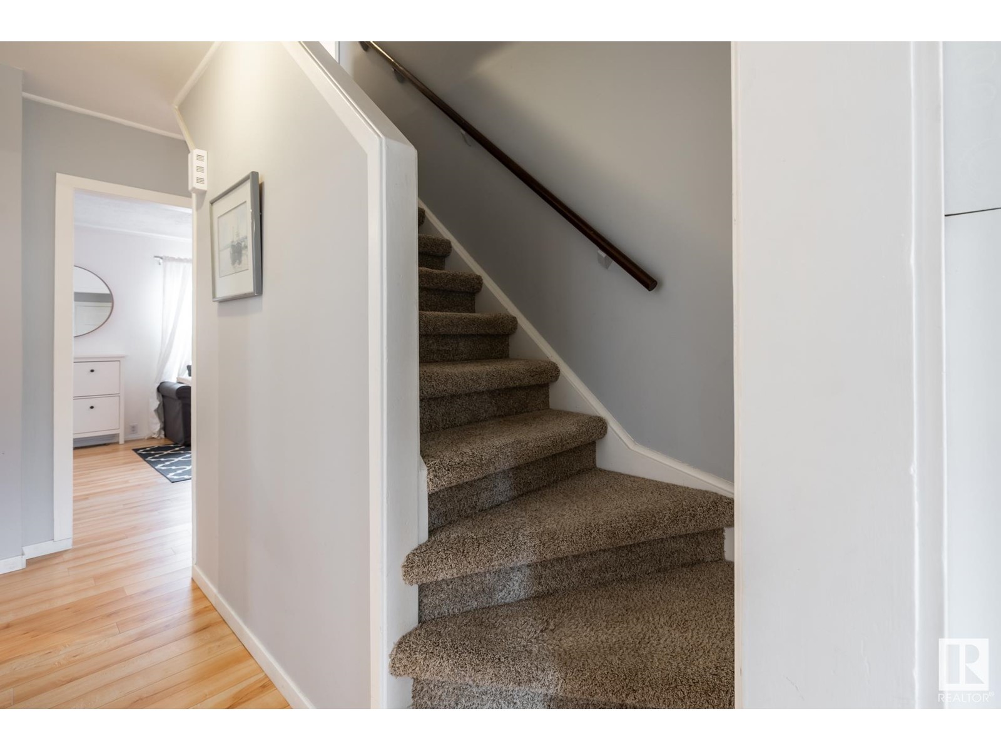9622 72 Av Nw Edmonton, Alberta T6E 0Y6
$495,000
CHARMING & FULL OF CHARACTER, this delightful 1.5-storey home is a true find with fantastic street appeal! Nestled in the heart of Ritchie, this cozy, updated home offers 1600 sqft of living space with 3 bedrooms & 1.5 bathrooms. Main floor features a warm & inviting living room, a beautifully reno'd kitchen with full appliances, including a new stove (2024) & dishwasher (2023), a primary bedroom (currently used as a dining room) & an updated 4pc bathroom. Upstairs, you'll find two generously-sized bdrms. The fully finished bsmt offers a large rec room, 2pc bathroom, laundry, HE furnace, HWT (2023), along with plenty of storage space. Many updates over the years, including siding, shingles, composite steps & decking. Outside, you'll love the expansive backyard, complete with plenty of concrete work, a 21x19 garage with single garage door & a greenhouse attached. Located just minutes from the vibrant Ritchie Market, Mill Creek trail system, and Whyte Avenue’s shops & cafes! LOT VALUE PLUS A GREAT HOME! (id:61585)
Property Details
| MLS® Number | E4430228 |
| Property Type | Single Family |
| Neigbourhood | Ritchie |
| Amenities Near By | Playground, Schools, Shopping |
| Features | Flat Site, Lane, No Smoking Home |
| Structure | Deck, Patio(s) |
Building
| Bathroom Total | 2 |
| Bedrooms Total | 3 |
| Appliances | Dishwasher, Dryer, Garage Door Opener Remote(s), Garage Door Opener, Hood Fan, Microwave, Refrigerator, Stove, Washer, Window Coverings |
| Basement Development | Finished |
| Basement Type | Full (finished) |
| Constructed Date | 1947 |
| Construction Style Attachment | Detached |
| Half Bath Total | 1 |
| Heating Type | Forced Air |
| Stories Total | 2 |
| Size Interior | 1,013 Ft2 |
| Type | House |
Parking
| Oversize | |
| Detached Garage |
Land
| Acreage | No |
| Fence Type | Fence |
| Land Amenities | Playground, Schools, Shopping |
| Size Irregular | 500.75 |
| Size Total | 500.75 M2 |
| Size Total Text | 500.75 M2 |
Rooms
| Level | Type | Length | Width | Dimensions |
|---|---|---|---|---|
| Basement | Family Room | Measurements not available | ||
| Basement | Recreation Room | Measurements not available | ||
| Main Level | Living Room | Measurements not available | ||
| Main Level | Kitchen | Measurements not available | ||
| Main Level | Primary Bedroom | Measurements not available | ||
| Upper Level | Bedroom 2 | Measurements not available | ||
| Upper Level | Bedroom 3 | Measurements not available |
Contact Us
Contact us for more information
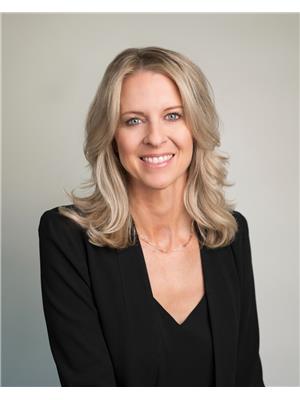
Susan Sieg
Associate
www.susansieg.com/
www.facebook.com/susansiegsells
510- 800 Broadmoor Blvd
Sherwood Park, Alberta T8A 4Y6
(780) 449-2800
(780) 449-3499






