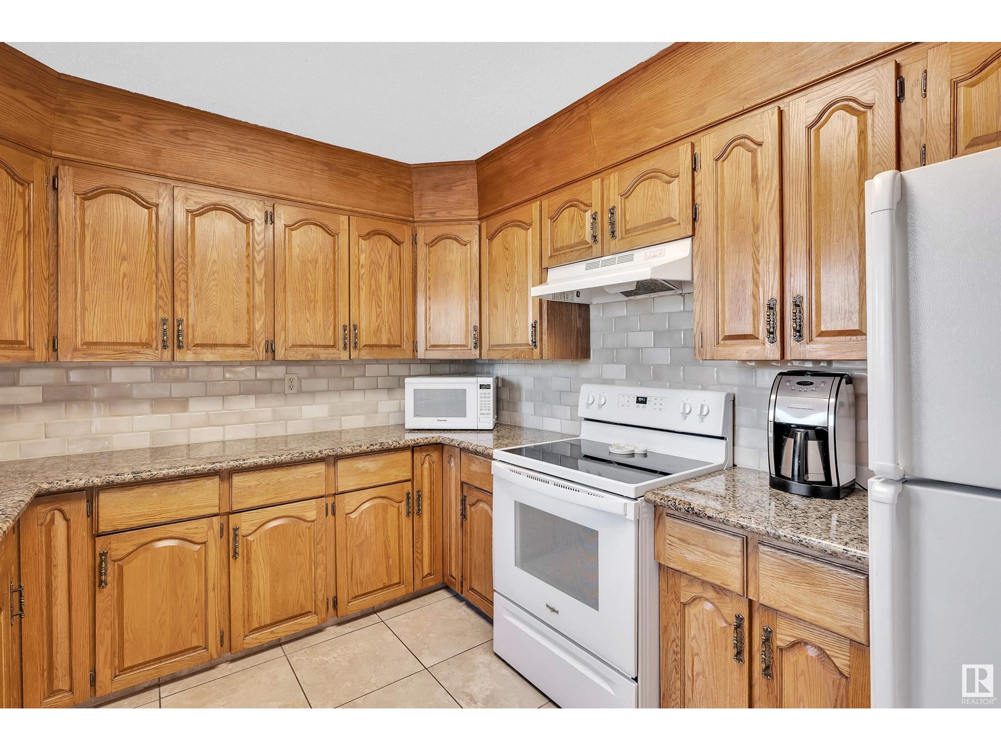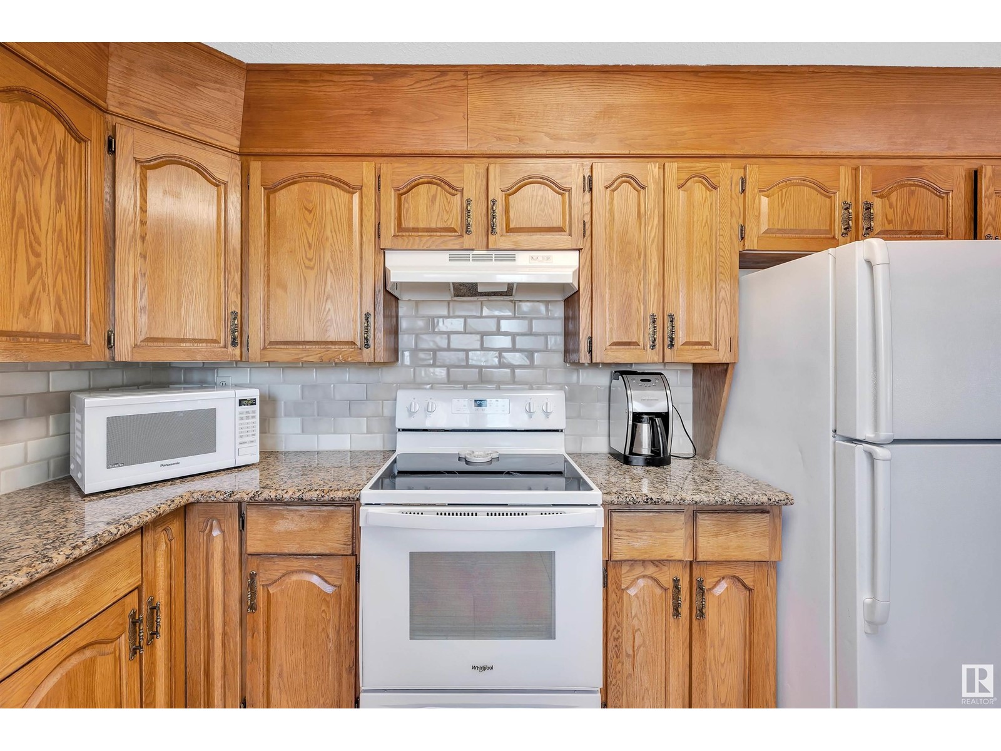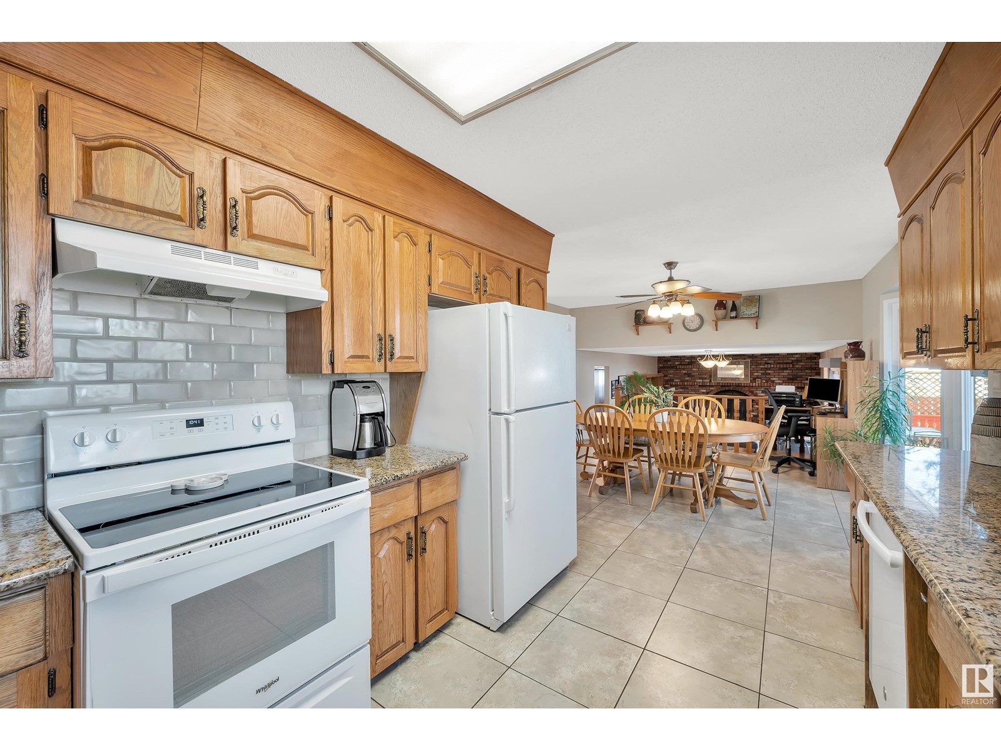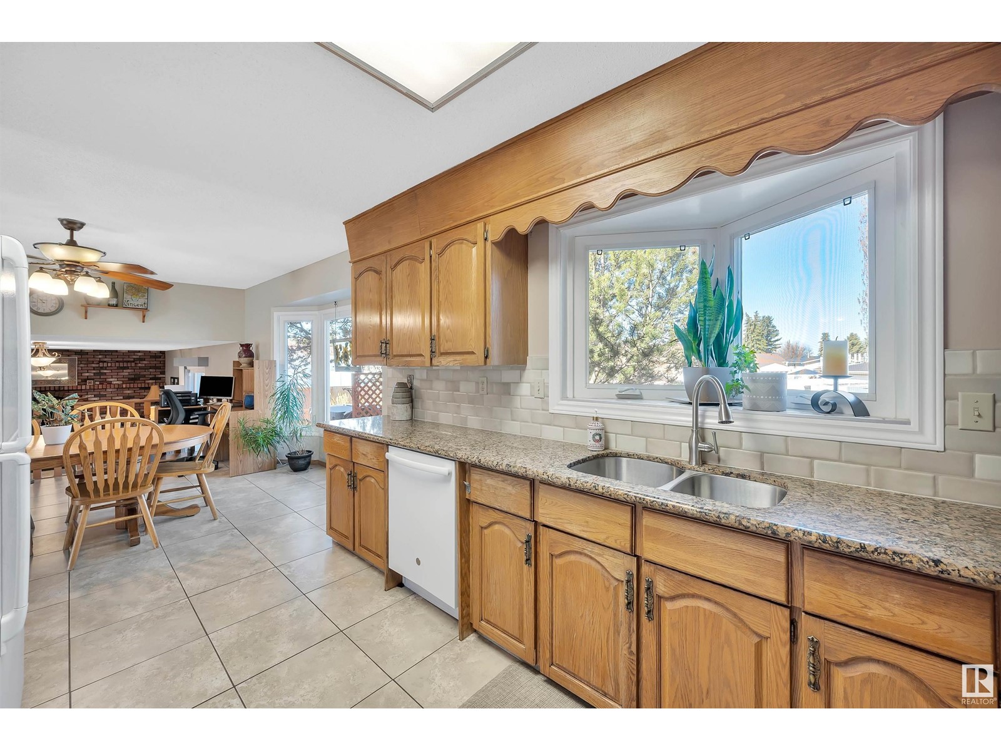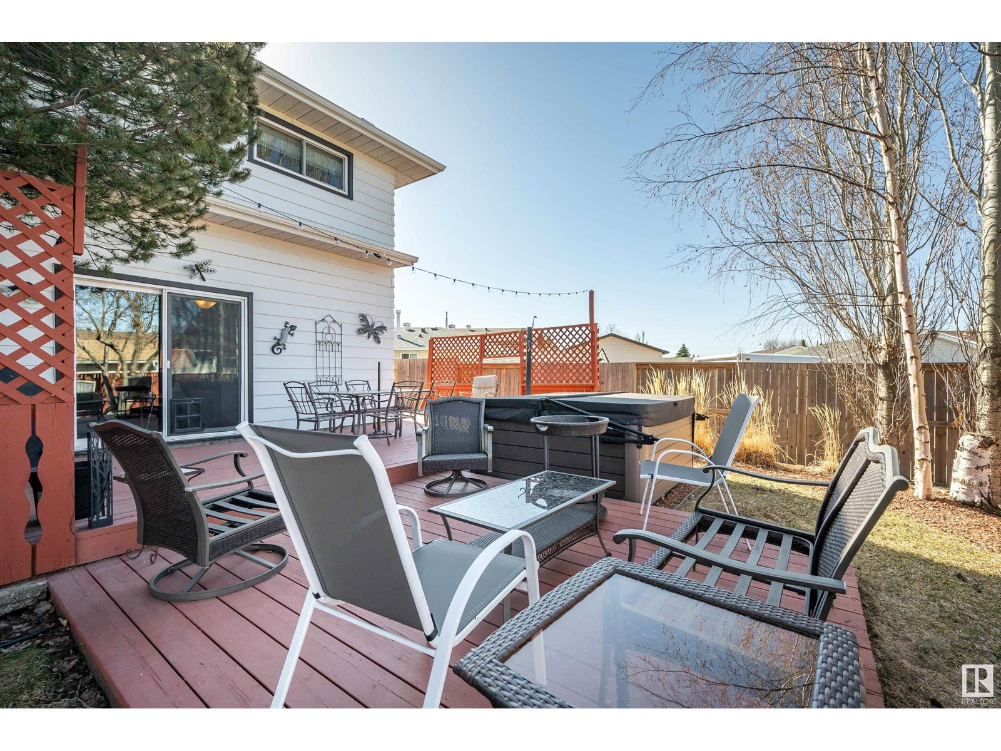1065 56 St Nw Edmonton, Alberta T6L 1Y4
$550,000
Perfect for families, this incredibly maintained home is bright, welcoming, and full of thoughtful touches. A spacious entry with storage leads into a sunny living room overlooking a quiet cul-de-sac. The kitchen features granite counters, abundant cupboard space, and connects to a cozy family room with a wood-burning fireplace. Upstairs has three bedrooms, including a primary with ensuite—and a laundry chute the whole family will love! The main bath has dual sinks and granite counters. Vinyl windows on the main and upper floors. The backyard is a private oasis with mature trees, hops vines, and a flowering plum—ideal for entertaining or relaxing in the sun. Downstairs offers a fun hockey room and a massive storage space. The back entry has hooks and storage perfect for busy family life. Newer hot water tank. Steps from schools, playgrounds, and walking paths.Heated garage and also water in garage (id:61585)
Property Details
| MLS® Number | E4430426 |
| Property Type | Single Family |
| Neigbourhood | Sakaw |
| Amenities Near By | Schools |
| Features | Cul-de-sac, Lane, No Smoking Home |
| Structure | Deck |
Building
| Bathroom Total | 3 |
| Bedrooms Total | 5 |
| Amenities | Vinyl Windows |
| Appliances | Dishwasher, Dryer, Refrigerator, Washer, Window Coverings |
| Basement Development | Finished |
| Basement Type | Full (finished) |
| Constructed Date | 1980 |
| Construction Style Attachment | Detached |
| Fireplace Fuel | Wood |
| Fireplace Present | Yes |
| Fireplace Type | Unknown |
| Heating Type | Forced Air |
| Size Interior | 2,338 Ft2 |
| Type | House |
Parking
| Attached Garage |
Land
| Acreage | No |
| Land Amenities | Schools |
| Size Irregular | 769.94 |
| Size Total | 769.94 M2 |
| Size Total Text | 769.94 M2 |
Rooms
| Level | Type | Length | Width | Dimensions |
|---|---|---|---|---|
| Basement | Bedroom 5 | 3.88 m | 4.69 m | 3.88 m x 4.69 m |
| Basement | Recreation Room | 7.67 m | 5.02 m | 7.67 m x 5.02 m |
| Basement | Recreation Room | 6.85 m | 3.91 m | 6.85 m x 3.91 m |
| Basement | Storage | 6.27 m | 2.72 m | 6.27 m x 2.72 m |
| Main Level | Living Room | 7.85 m | 5.25 m | 7.85 m x 5.25 m |
| Main Level | Dining Room | 3.81 m | 3.12 m | 3.81 m x 3.12 m |
| Main Level | Kitchen | 3.92 m | 2.79 m | 3.92 m x 2.79 m |
| Main Level | Family Room | 6.57 m | 4.13 m | 6.57 m x 4.13 m |
| Main Level | Bedroom 2 | 2.88 m | 4.13 m | 2.88 m x 4.13 m |
| Main Level | Breakfast | 3.97 m | 4.52 m | 3.97 m x 4.52 m |
| Main Level | Laundry Room | 2.38 m | 1.6 m | 2.38 m x 1.6 m |
| Upper Level | Primary Bedroom | 4.9 m | 3.67 m | 4.9 m x 3.67 m |
| Upper Level | Bedroom 3 | 3.21 m | 4.18 m | 3.21 m x 4.18 m |
| Upper Level | Bedroom 4 | 3.21 m | 3.4 m | 3.21 m x 3.4 m |
Contact Us
Contact us for more information

Craig E. Finnman
Associate
(780) 467-2897
www.youtube.com/embed/PtcZwuIKf1s
www.craigfinnman.ca/
m.facebook.com/CraigfinnmanRealtor
linkedin.com/in/craig-finnman-4873b014
www.youtube.com/embed/PtcZwuIKf1s
425-450 Ordze Rd
Sherwood Park, Alberta T8B 0C5
(780) 570-9650















