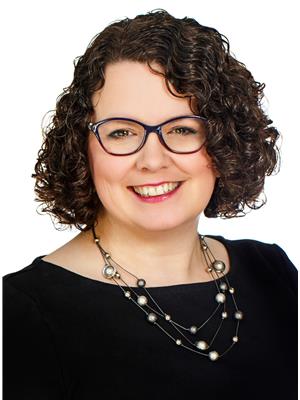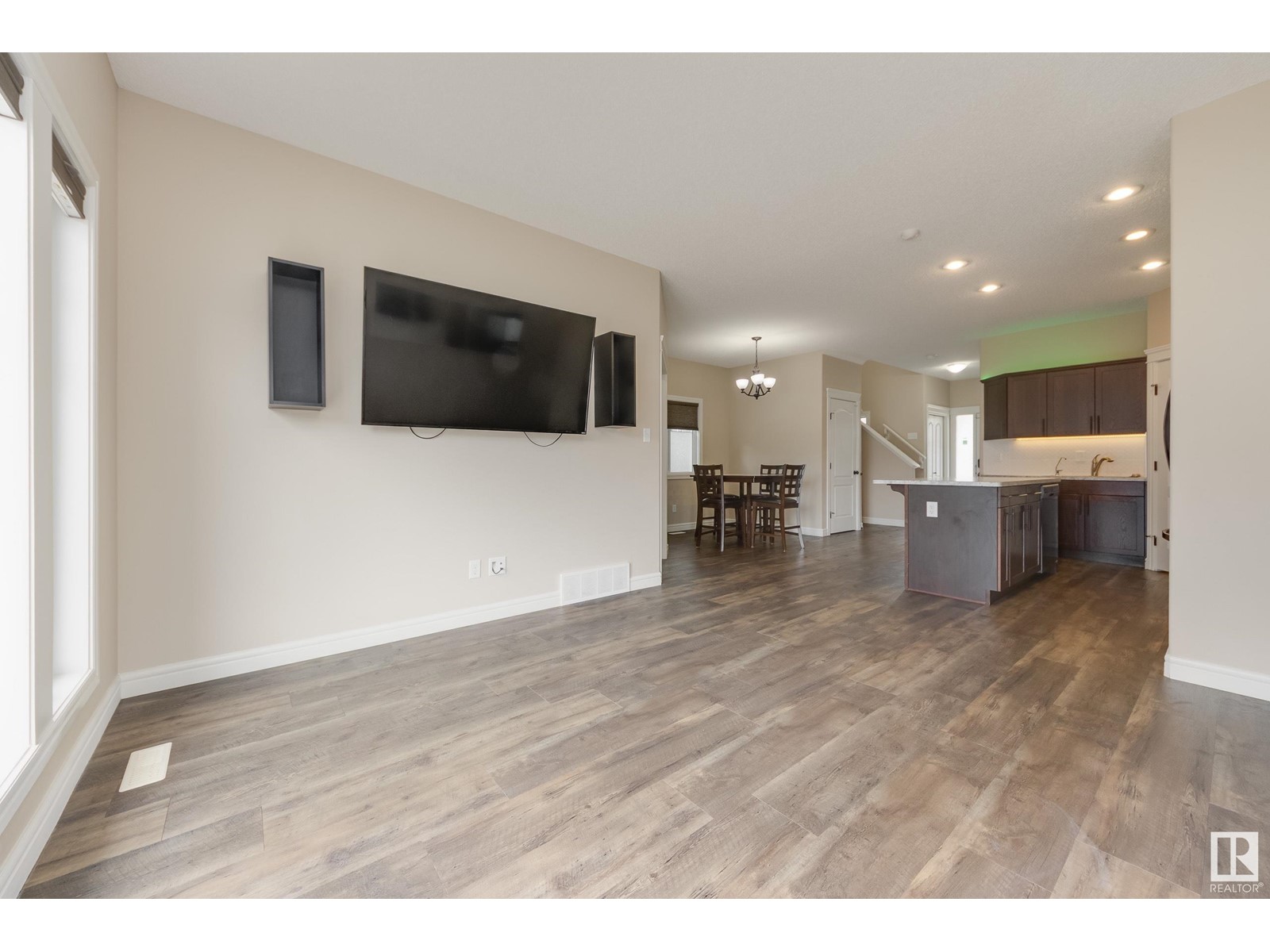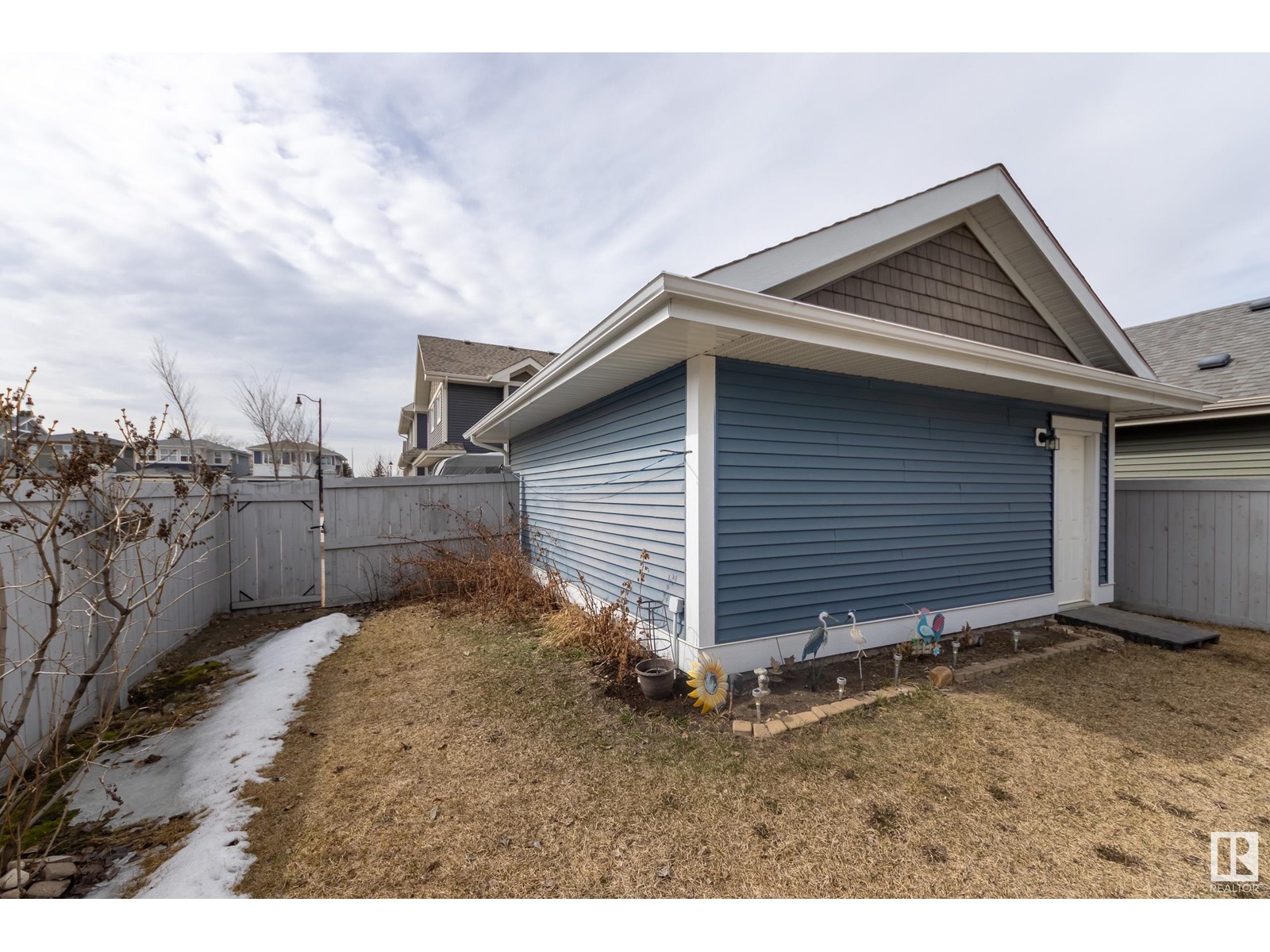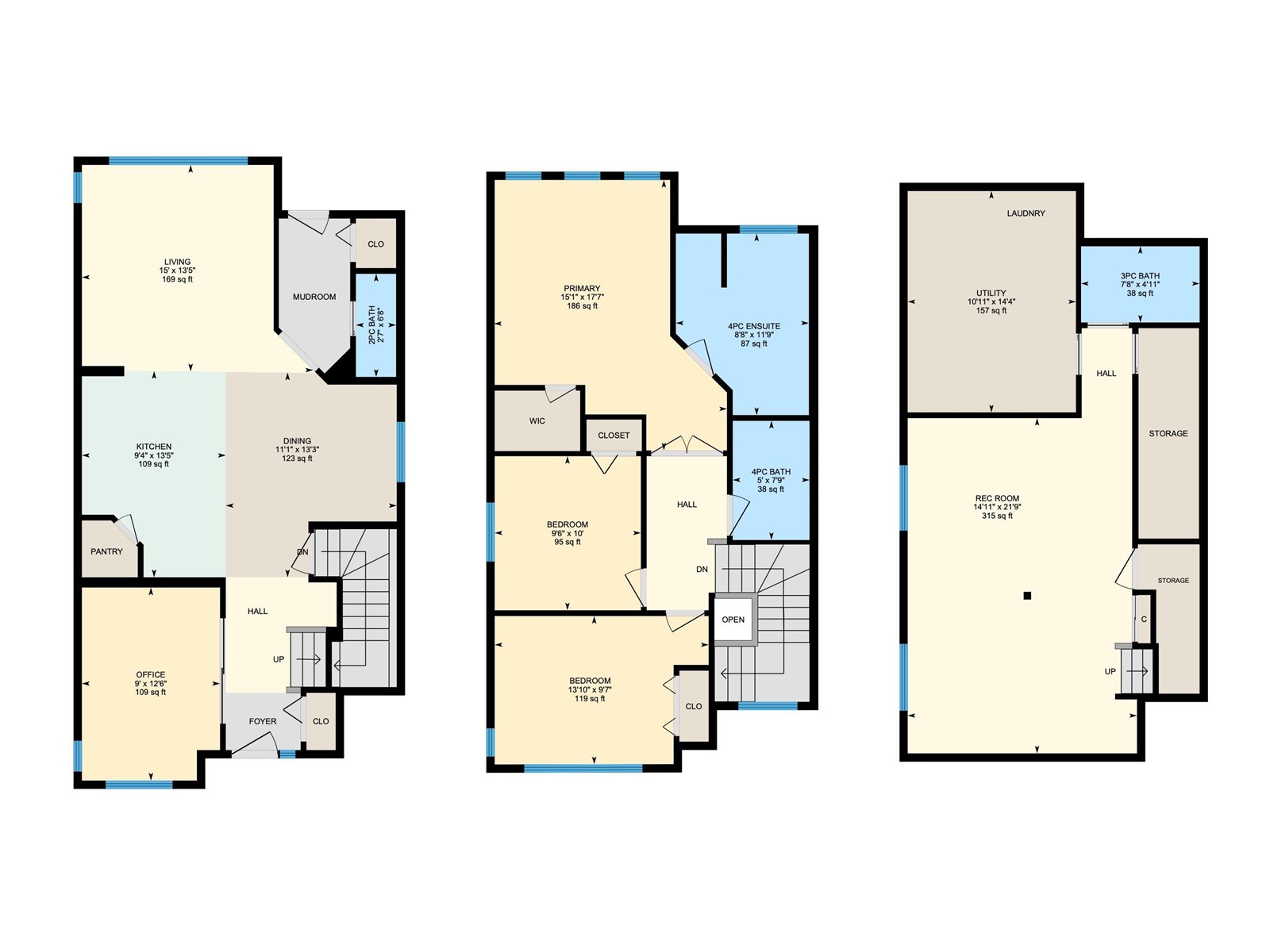7428 Colonel Mewburn Rd Nw Edmonton, Alberta T5E 6V7
$560,000
Come home to the desirable Griesbach community in NW Edmonton. On your corner lot, walk in your front porch to enjoy the main floor bedroom / den / office with sliding glass door, open concept kitchen, dining nook & living room with 9’ ceilings. Your kitchen features an island and corner pantry & has convenient 2 pc bathroom with easy access to your SW backyard. Upstairs, enjoy a king size primary suite with 4pc ensuite with shower & soaker tub with a walk in closet plus 2 additional bedrooms with a 4pc bathroom. This home boasts a finished basement with a family room, laundry room, cold storage room & 3pc bathroom. There is an abundance of storage space in the home & in your insulated double detached garage just off the alley! In the summer enjoy your SW facing backyard with raspberries, cherry & apple trees or walk to nearby parks. Located on a quiet street – you are convenient to Anthony Henday, and all the shopping/medical services 153 Ave or easily access downtown from this lovely home. (id:61585)
Property Details
| MLS® Number | E4430421 |
| Property Type | Single Family |
| Neigbourhood | Griesbach |
| Amenities Near By | Public Transit, Schools, Shopping |
| Features | Corner Site, Lane, No Animal Home, No Smoking Home |
| Parking Space Total | 2 |
| Structure | Deck, Porch |
Building
| Bathroom Total | 4 |
| Bedrooms Total | 3 |
| Amenities | Vinyl Windows |
| Appliances | Alarm System, Dishwasher, Dryer, Garage Door Opener Remote(s), Garage Door Opener, Humidifier, Microwave Range Hood Combo, Refrigerator, Stove, Washer, Window Coverings |
| Basement Development | Finished |
| Basement Type | Full (finished) |
| Constructed Date | 2015 |
| Construction Style Attachment | Detached |
| Half Bath Total | 1 |
| Heating Type | Forced Air |
| Stories Total | 2 |
| Size Interior | 1,582 Ft2 |
| Type | House |
Parking
| Detached Garage |
Land
| Acreage | No |
| Fence Type | Fence |
| Land Amenities | Public Transit, Schools, Shopping |
| Size Irregular | 374.24 |
| Size Total | 374.24 M2 |
| Size Total Text | 374.24 M2 |
Rooms
| Level | Type | Length | Width | Dimensions |
|---|---|---|---|---|
| Lower Level | Family Room | 4.53 m | 4.53 m x Measurements not available | |
| Main Level | Living Room | 4.57 m | 4.57 m x Measurements not available | |
| Main Level | Dining Room | 3.38 m | 3.38 m x Measurements not available | |
| Main Level | Kitchen | 2.85 m | 2.85 m x Measurements not available | |
| Main Level | Den | 2.73 m | 2.73 m x Measurements not available | |
| Upper Level | Primary Bedroom | 4.6 m | 4.6 m x Measurements not available | |
| Upper Level | Bedroom 2 | 2.89 m | 2.89 m x Measurements not available | |
| Upper Level | Bedroom 3 | 4.23 m | 4.23 m x Measurements not available |
Contact Us
Contact us for more information

Jolyn Hall
Associate
(780) 431-1277
www.youtube.com/embed/tFj1FKgwNPY
www.weselledmonton.com/
www.facebook.com/jolynsellsedmonton
www.linkedin.com/in/jolynhall/
4736 99 St Nw
Edmonton, Alberta T6E 5H5
(780) 437-2030
(780) 431-1277





















































