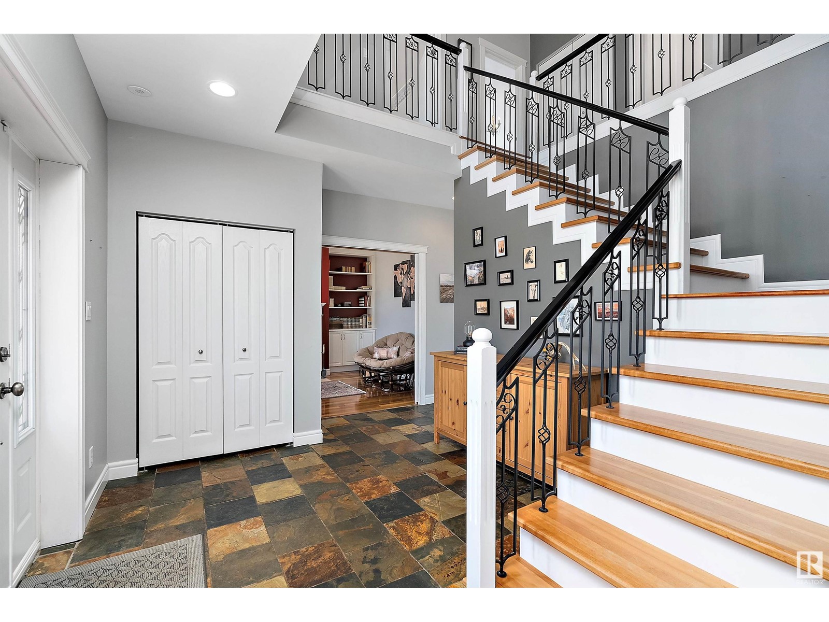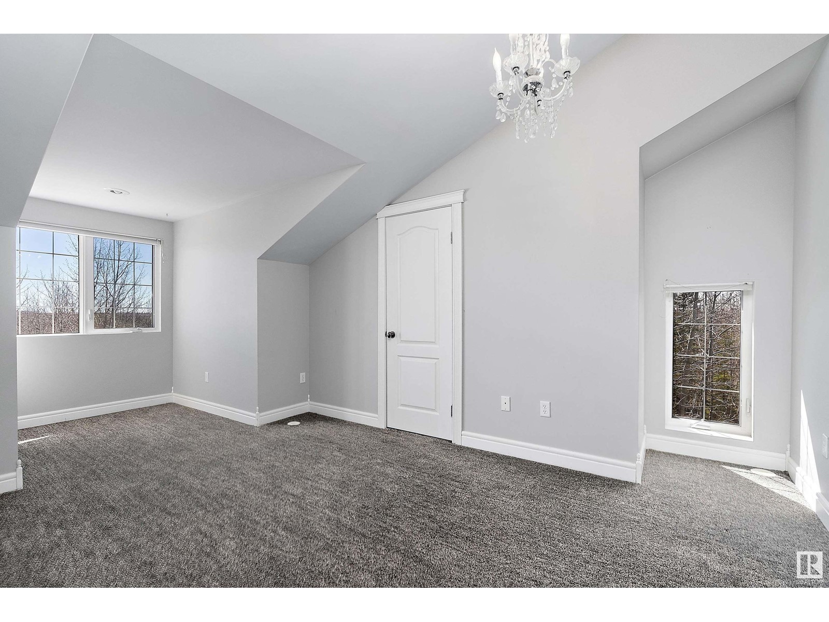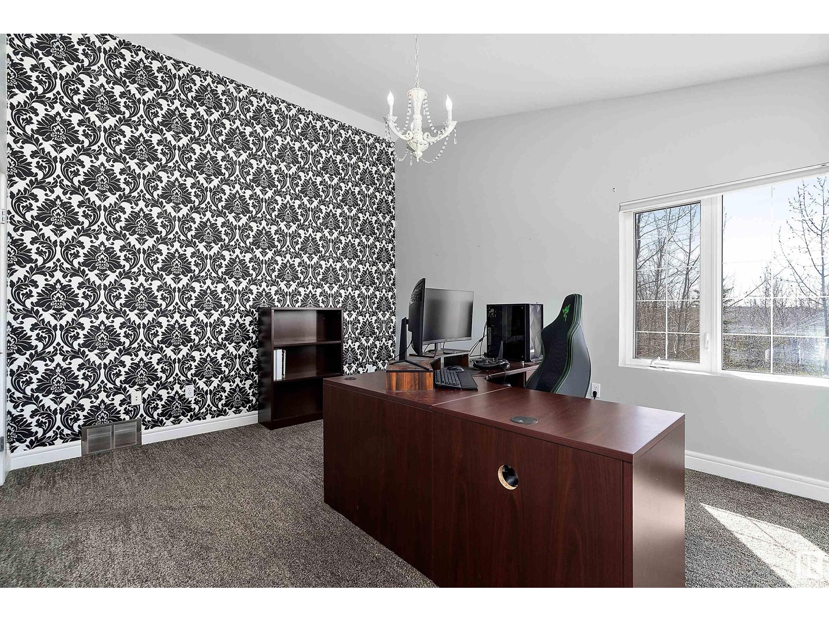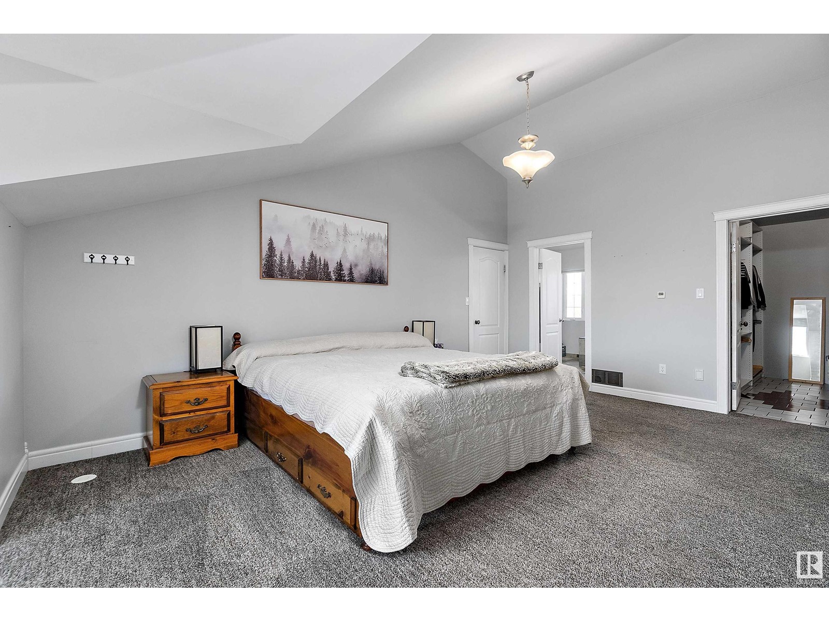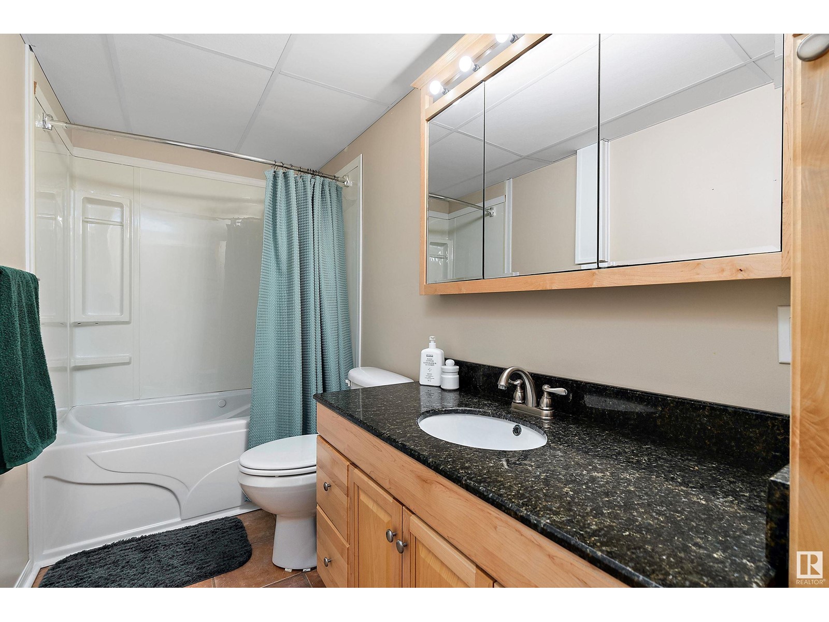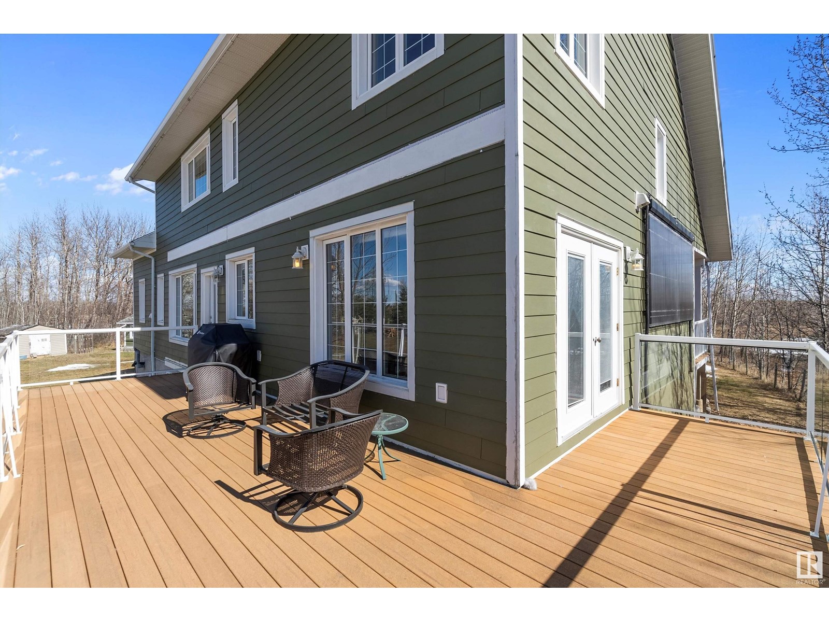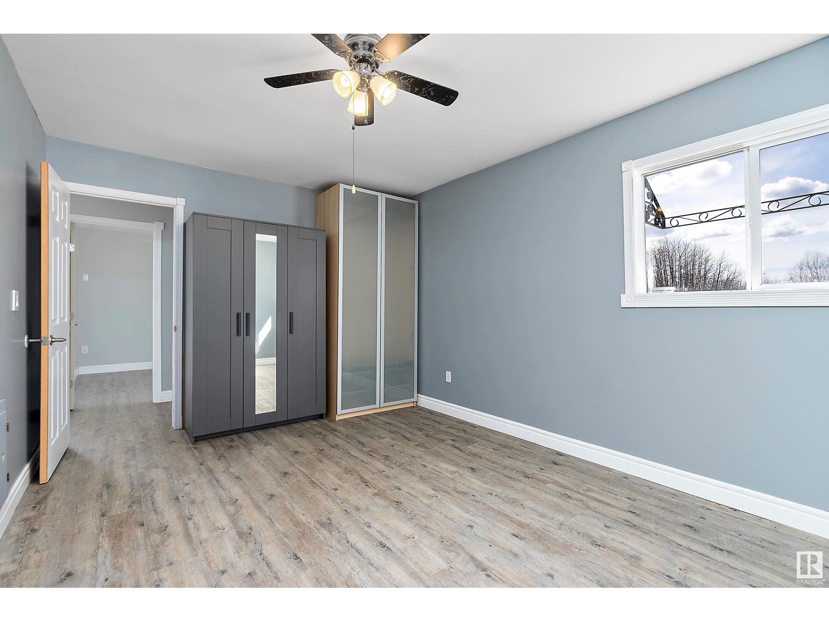251047 Twp Road 474 Rural Wetaskiwin County, Alberta T0Z 1Z0
$1,100,000
Set on 80 acres of rolling hills & trees - this country estate home has it all! The winding driveway leads you to the landscaped, fenced yard surrounding the picturesque farmhouse-style home & guesthouse. Through the front veranda, an impressive spiral staircase and vaulted ceilings greet you. The main floor is open concept with wide-plank LVP through the kitchen, living room, & formal dining room. A wraparound back deck connects dining to kitchen. Upstairs are 3 generous size bedrooms, a windowed reading nook, & bonus/exercise room off the primary. The walkout basement features another large bedroom, full wet-bar, theatre room with projector & wood fireplace, & french style doors lead to the stone patio & hot tub. Outside is a fire pit area, playground & chicken coop. The oversized, extra tall, double garage features in-floor heating (solar heated) just like the entire home AND guest house. The entire property is fenced with a horse barn and available pasture lease. This is THE dream! (id:61585)
Property Details
| MLS® Number | E4430280 |
| Property Type | Single Family |
| Features | Private Setting, Treed, Wet Bar, Closet Organizers, No Smoking Home, Level |
| Structure | Deck, Patio(s) |
Building
| Bathroom Total | 5 |
| Bedrooms Total | 4 |
| Amenities | Ceiling - 9ft |
| Appliances | Alarm System, Hood Fan, Oven - Built-in, Microwave, Storage Shed, Stove, Gas Stove(s), Central Vacuum, Water Distiller, Window Coverings, Wine Fridge, Dryer, Refrigerator, Dishwasher |
| Basement Development | Finished |
| Basement Type | Full (finished) |
| Ceiling Type | Vaulted |
| Constructed Date | 2004 |
| Construction Style Attachment | Detached |
| Fireplace Fuel | Wood |
| Fireplace Present | Yes |
| Fireplace Type | Woodstove |
| Half Bath Total | 1 |
| Heating Type | Forced Air, In Floor Heating |
| Stories Total | 2 |
| Size Interior | 3,272 Ft2 |
| Type | House |
Parking
| Attached Garage | |
| Heated Garage | |
| Oversize | |
| R V |
Land
| Acreage | Yes |
| Fence Type | Cross Fenced, Fence |
| Size Irregular | 79.9 |
| Size Total | 79.9 Ac |
| Size Total Text | 79.9 Ac |
Rooms
| Level | Type | Length | Width | Dimensions |
|---|---|---|---|---|
| Basement | Family Room | 4.54 m | 4.16 m | 4.54 m x 4.16 m |
| Basement | Bedroom 4 | 4.59 m | 3.23 m | 4.59 m x 3.23 m |
| Basement | Recreation Room | 8.53 m | 6.1 m | 8.53 m x 6.1 m |
| Main Level | Living Room | 3.94 m | 4.26 m | 3.94 m x 4.26 m |
| Main Level | Dining Room | 4.24 m | 4.69 m | 4.24 m x 4.69 m |
| Main Level | Kitchen | 4.19 m | 3.71 m | 4.19 m x 3.71 m |
| Main Level | Den | 3.58 m | 4.23 m | 3.58 m x 4.23 m |
| Upper Level | Primary Bedroom | 7.45 m | 4.25 m | 7.45 m x 4.25 m |
| Upper Level | Bedroom 2 | 4.49 m | 3.69 m | 4.49 m x 3.69 m |
| Upper Level | Bedroom 3 | 3.69 m | 5.98 m | 3.69 m x 5.98 m |
| Upper Level | Bonus Room | 7.82 m | 4.19 m | 7.82 m x 4.19 m |
Contact Us
Contact us for more information
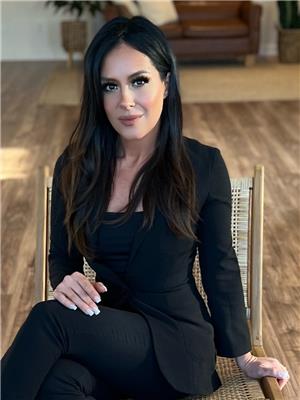
Sarah R. Warrener
Associate
www.sellingedmontonandwest.com/
www.facebook.com/sarahwarrener.realtor
www.instagram.com/sarahwarrener.realtor/
www.youtube.com/@sellingedmontonandwest
201-5607 199 St Nw
Edmonton, Alberta T6M 0M8
(780) 481-2950
(780) 481-1144


