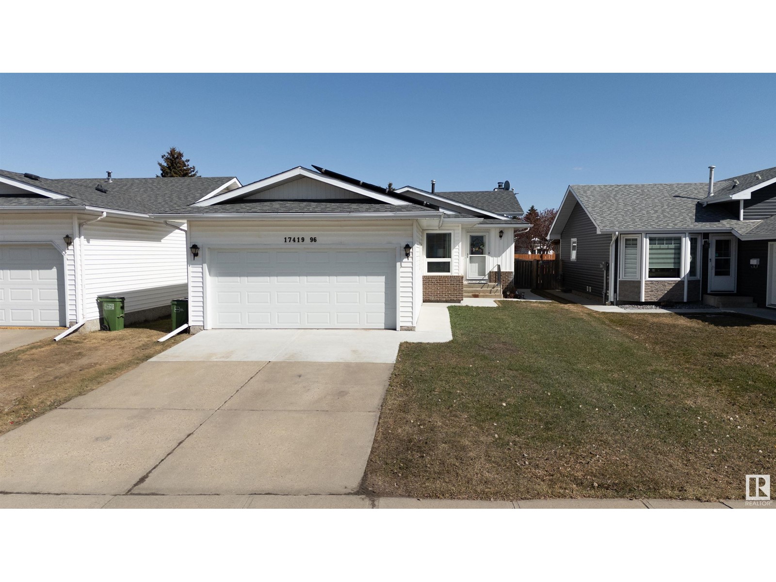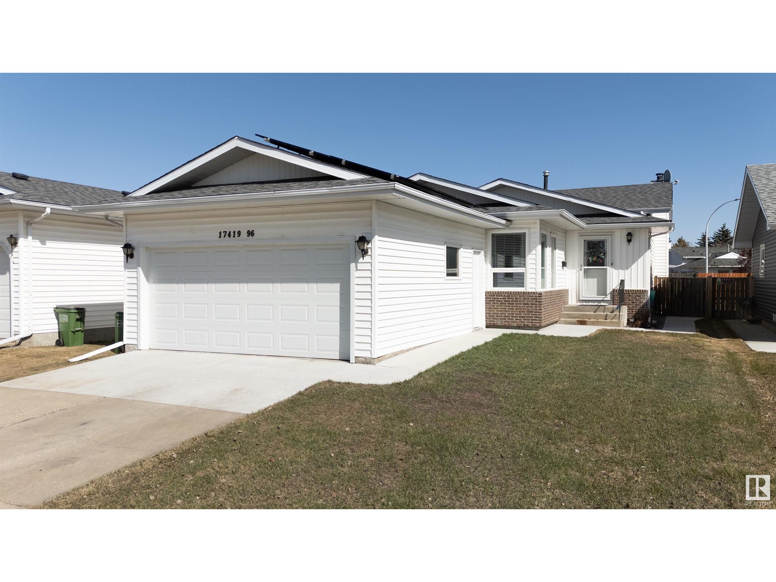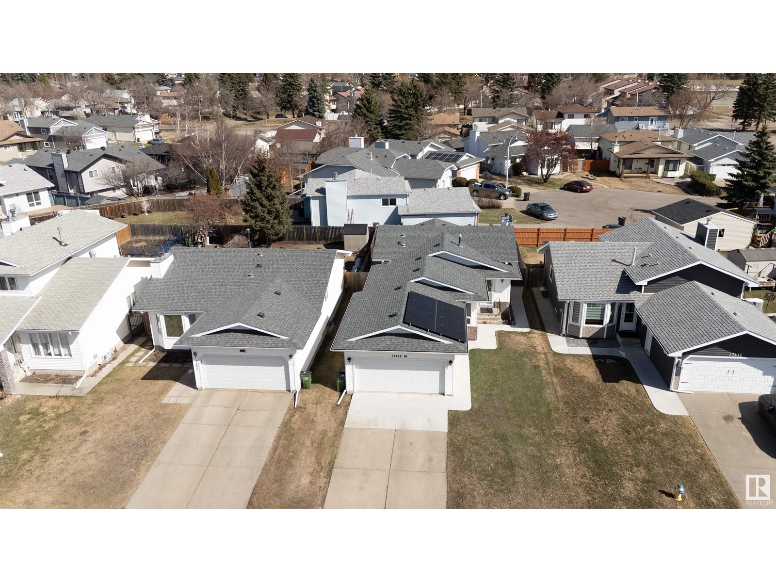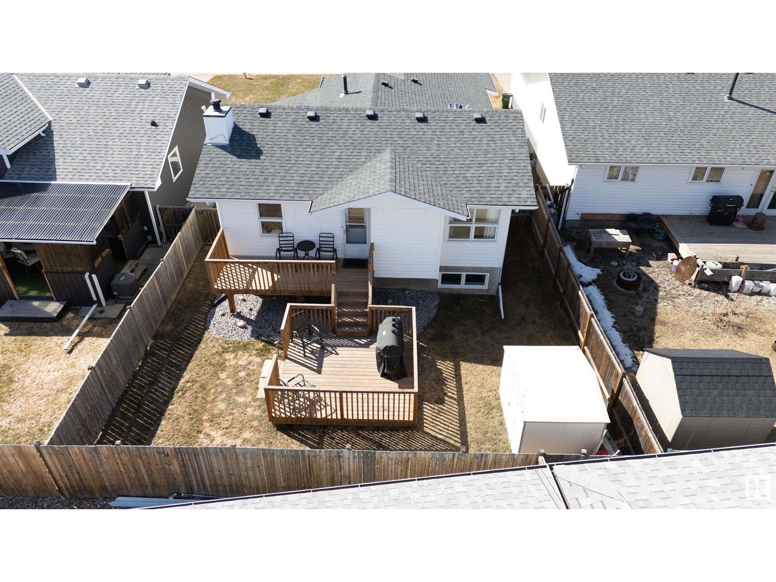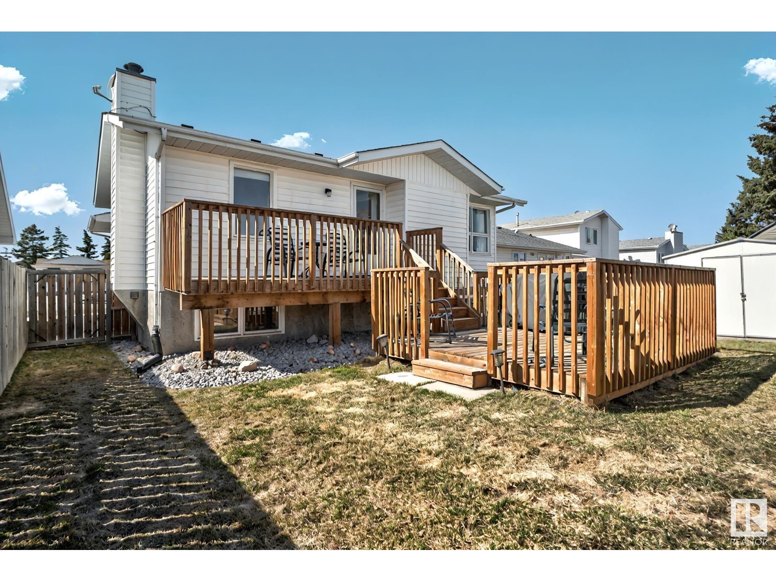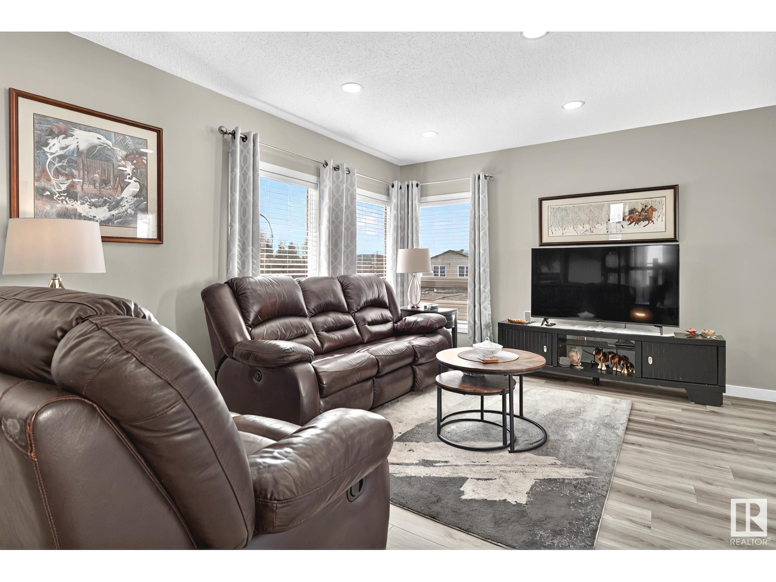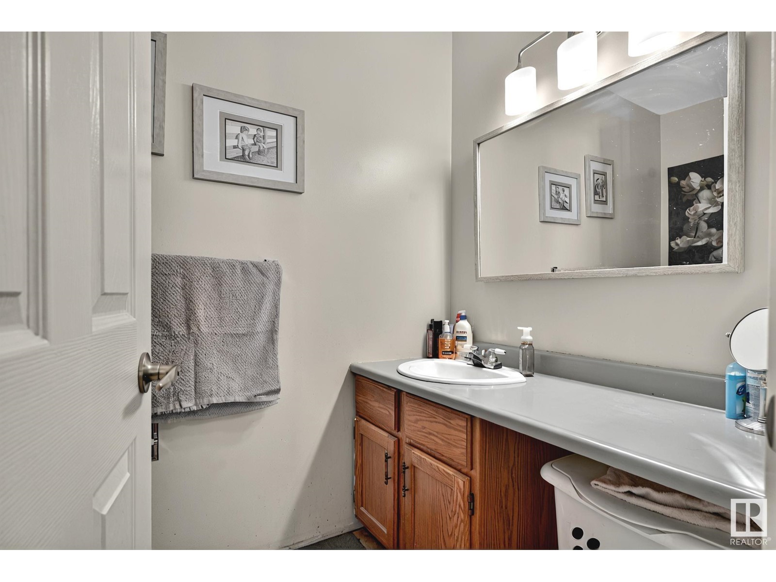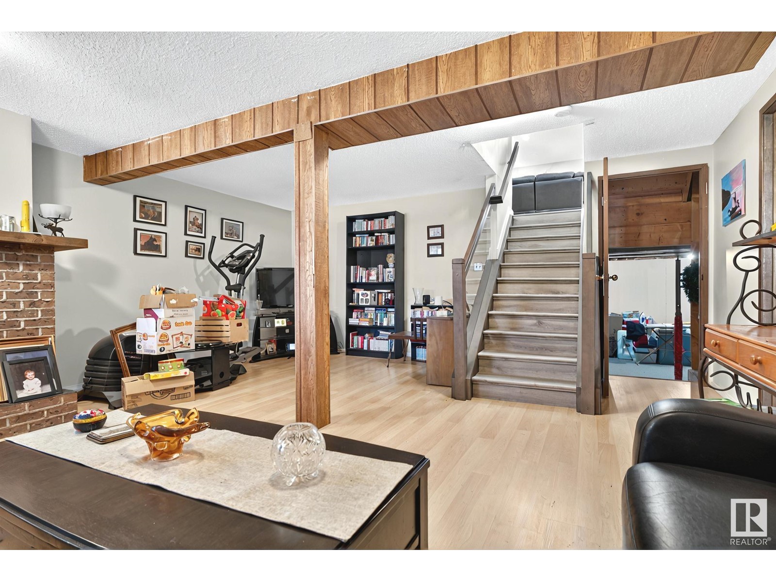17419 96 St Nw Edmonton, Alberta T5Z 2B5
4 Bedroom
2 Bathroom
1,680 ft2
Central Air Conditioning
Forced Air
$520,000
Nestled in a family-friendly neighborhood, this charming 4-level split home offers modern comfort and convenience. Step inside to discover a fully renovated kitchen and upgrades throughout, complemented by new flooring that flows seamlessly through the living spaces. Enjoy year-round comfort with a new furnace, hot water tank, and A/C. Embrace energy efficiency with solar panels already installed. Located within walking distance to Lago Lindo elementary school and community center, this is truly where your perfect home awaits. (id:61585)
Property Details
| MLS® Number | E4430576 |
| Property Type | Single Family |
| Neigbourhood | Lago Lindo |
| Amenities Near By | Schools |
| Features | No Smoking Home |
| Structure | Deck |
Building
| Bathroom Total | 2 |
| Bedrooms Total | 4 |
| Appliances | Dishwasher, Dryer, Garage Door Opener Remote(s), Garage Door Opener, Microwave Range Hood Combo, Refrigerator, Storage Shed, Stove, Washer, Window Coverings |
| Basement Development | Partially Finished |
| Basement Type | Full (partially Finished) |
| Constructed Date | 1985 |
| Construction Style Attachment | Detached |
| Cooling Type | Central Air Conditioning |
| Fire Protection | Smoke Detectors |
| Half Bath Total | 1 |
| Heating Type | Forced Air |
| Size Interior | 1,680 Ft2 |
| Type | House |
Parking
| Attached Garage |
Land
| Acreage | No |
| Fence Type | Fence |
| Land Amenities | Schools |
| Size Irregular | 441.01 |
| Size Total | 441.01 M2 |
| Size Total Text | 441.01 M2 |
Rooms
| Level | Type | Length | Width | Dimensions |
|---|---|---|---|---|
| Basement | Laundry Room | 18.6 m | Measurements not available x 18.6 m | |
| Basement | Recreation Room | 19.5 m | Measurements not available x 19.5 m | |
| Basement | Utility Room | 4.5 m | Measurements not available x 4.5 m | |
| Lower Level | Family Room | 20.6 m | Measurements not available x 20.6 m | |
| Lower Level | Bedroom 4 | 20.6 m | Measurements not available x 20.6 m | |
| Main Level | Living Room | 19.9 m | Measurements not available x 19.9 m | |
| Main Level | Dining Room | 8.9 m | Measurements not available x 8.9 m | |
| Main Level | Kitchen | 10.1 m | Measurements not available x 10.1 m | |
| Main Level | Primary Bedroom | 11.7 m | Measurements not available x 11.7 m | |
| Main Level | Bedroom 2 | 10.1 m | Measurements not available x 10.1 m | |
| Main Level | Bedroom 3 | 11.8 m | Measurements not available x 11.8 m |
Contact Us
Contact us for more information

Alia Ibrahim
Associate
www.facebook.com/profile.php?id=100094604646308
www.linkedin.com/in/alia-ibrahim-70455354/
www.instagram.com/alia_realty/
Century 21 Bravo Realty
3009 23 St Ne
Calgary, Alberta T2E 7A4
3009 23 St Ne
Calgary, Alberta T2E 7A4
(403) 250-2882
