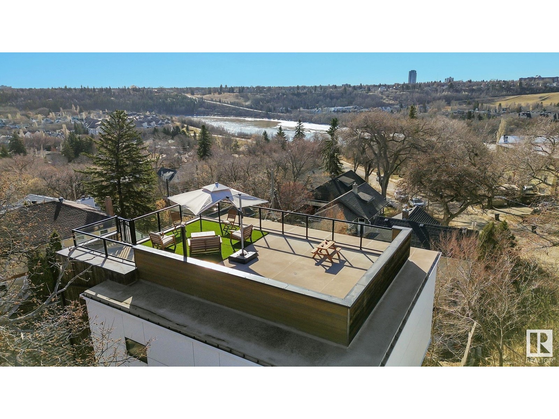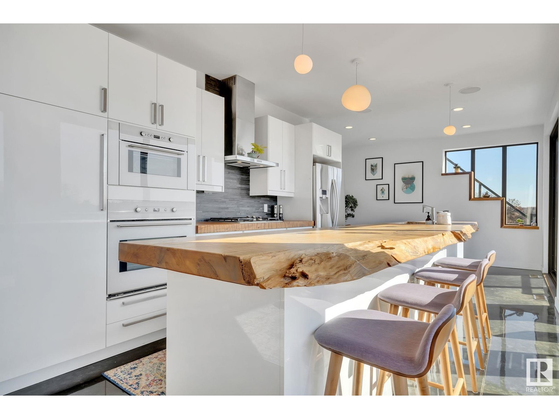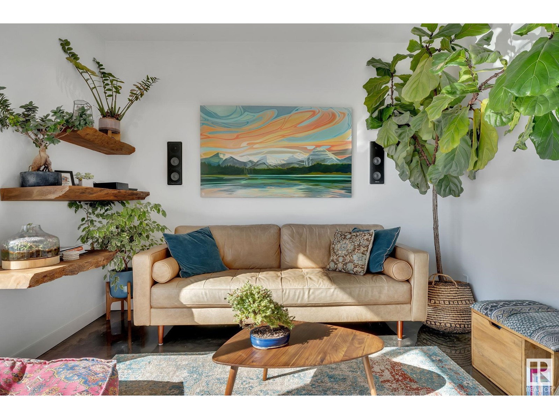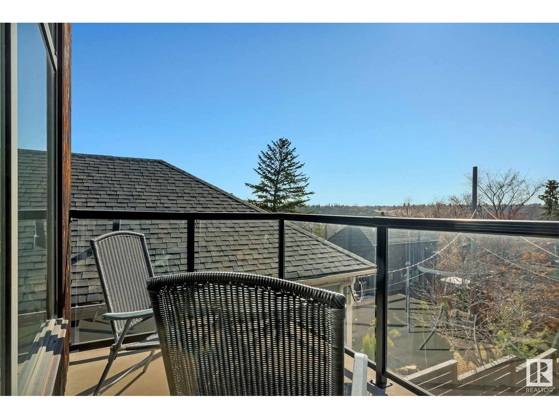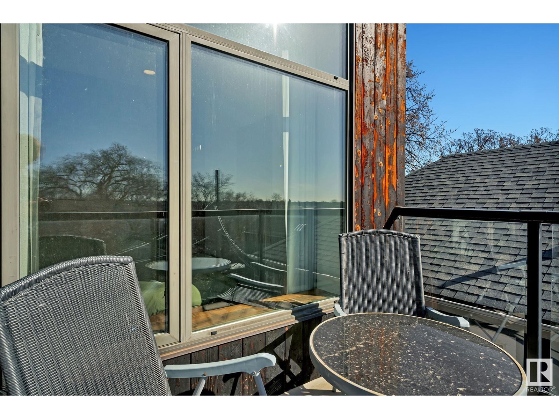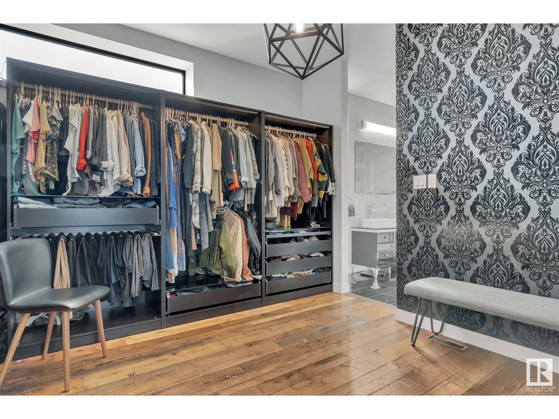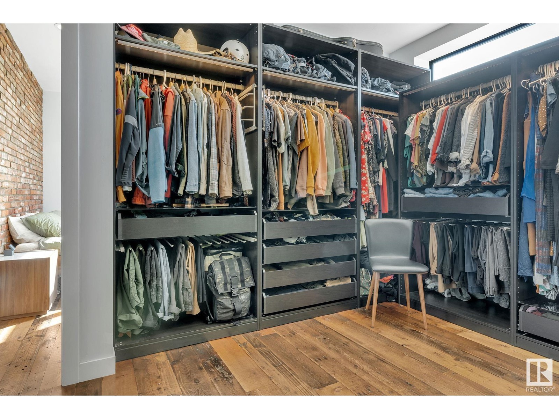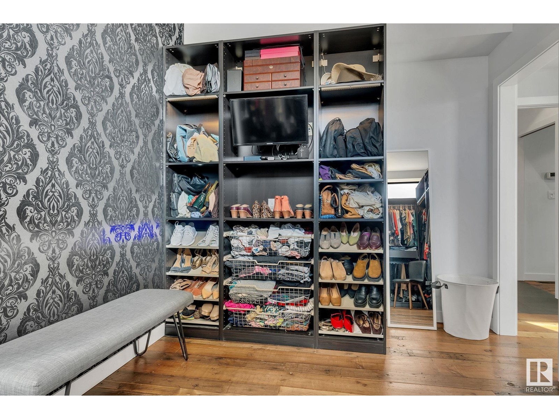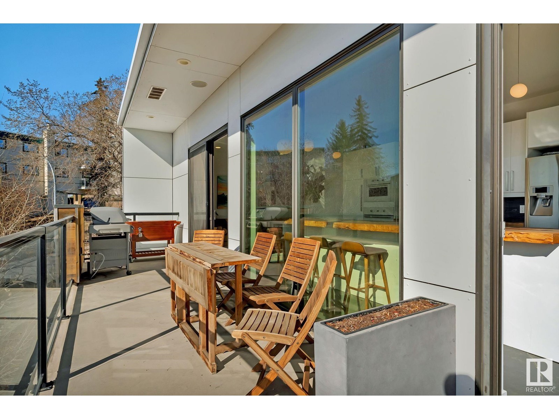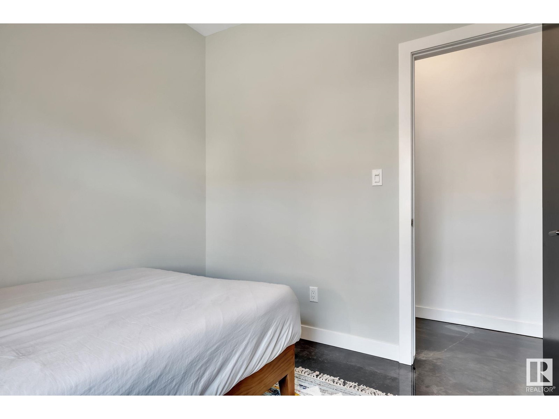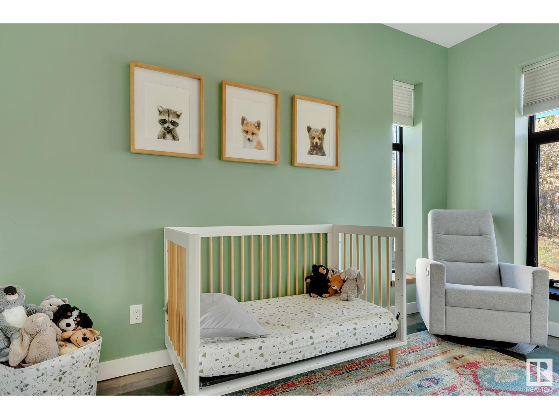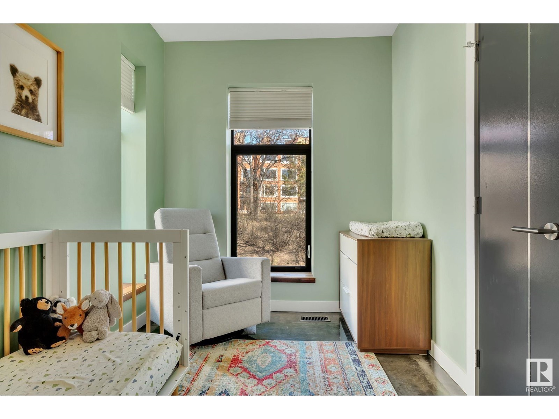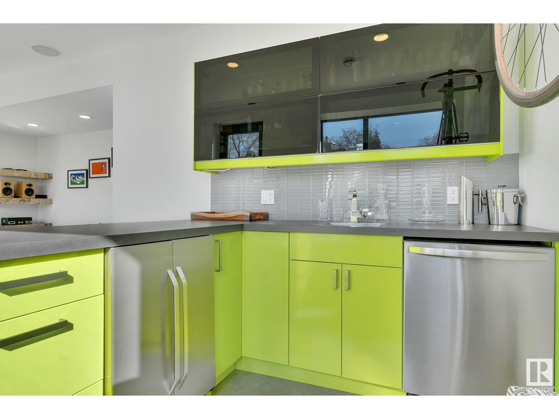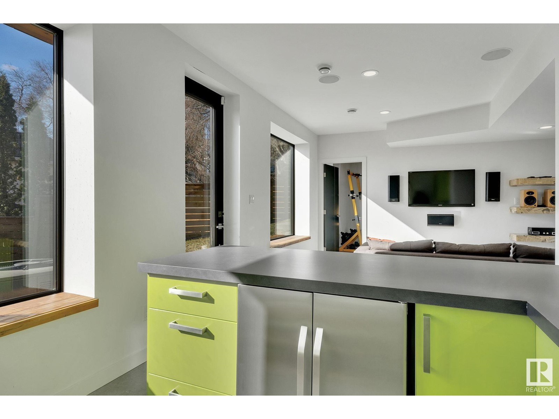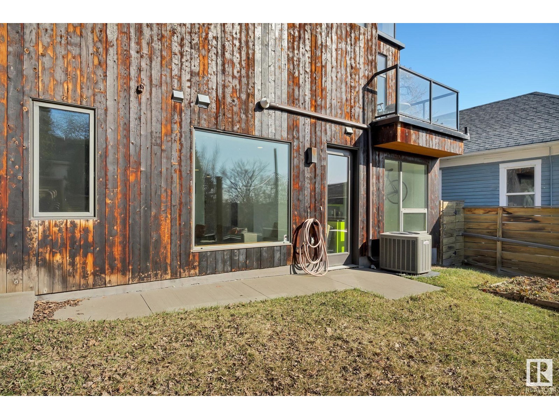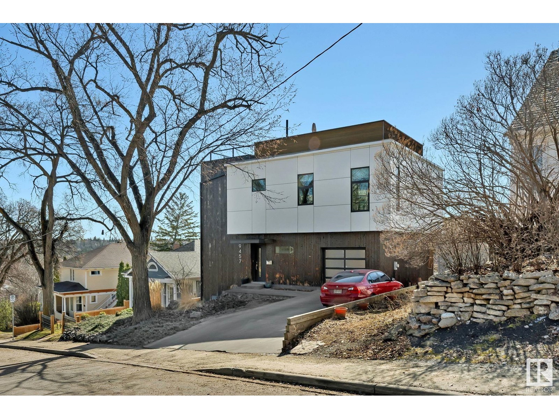9457 100a Av Nw Edmonton, Alberta T5H 0A6
$975,000
Nestled in Edmonton's vibrant Riverdale community, this iconic modern home offers an unbeatable location just steps from downtown’s cafes, shops, and pubs. Boasting a amazing ROOFTOP PATIO with 270-degree panoramic river valley views, this architectural gem features Shou Sugi Ban cedar siding, an open-concept living space with sleek glossy cabinets, a 16-foot redwood island, A/C, wired-in SOUND SYSTEM throughout the home and stunning concrete floors. The loft-inspired master suite on the main level includes reclaimed wood floors & brick wall and a luxurious white Italian marble en suite. Enjoy ample space with 3 additional bedrooms, a stylish bath and an office. The finished walkout basement is perfect for entertaining with a built-in bar, full bath & SAUNA. Perfect for visitors. Totalling over 2600sqft of living space. Energy-efficient, with green building features and direct access to the river valley, trails and local parks, this home combines modern luxury with sustainable living. (id:61585)
Property Details
| MLS® Number | E4430501 |
| Property Type | Single Family |
| Neigbourhood | Riverdale |
| Amenities Near By | Playground, Schools, Shopping |
| Features | Ravine, No Back Lane, Closet Organizers |
| Parking Space Total | 3 |
| Structure | Deck, Patio(s) |
| View Type | Ravine View, Valley View, City View |
Building
| Bathroom Total | 3 |
| Bedrooms Total | 4 |
| Amenities | Ceiling - 9ft |
| Appliances | Dishwasher, Dryer, Garage Door Opener Remote(s), Garage Door Opener, Hood Fan, Oven - Built-in, Refrigerator, Stove, Washer, Window Coverings, Wine Fridge |
| Basement Development | Finished |
| Basement Features | Walk Out |
| Basement Type | Full (finished) |
| Constructed Date | 2011 |
| Construction Style Attachment | Detached |
| Cooling Type | Central Air Conditioning |
| Heating Type | Forced Air |
| Stories Total | 2 |
| Size Interior | 1,668 Ft2 |
| Type | House |
Parking
| Attached Garage |
Land
| Acreage | No |
| Fence Type | Fence |
| Land Amenities | Playground, Schools, Shopping |
| Size Irregular | 311.66 |
| Size Total | 311.66 M2 |
| Size Total Text | 311.66 M2 |
Rooms
| Level | Type | Length | Width | Dimensions |
|---|---|---|---|---|
| Lower Level | Family Room | 4.75 m | 4.26 m | 4.75 m x 4.26 m |
| Lower Level | Bedroom 4 | 3.4 m | 2.36 m | 3.4 m x 2.36 m |
| Lower Level | Cold Room | 5.8 m | 3.5 m | 5.8 m x 3.5 m |
| Main Level | Den | 3.2 m | 2.2 m | 3.2 m x 2.2 m |
| Main Level | Primary Bedroom | 3.9 m | 3.64 m | 3.9 m x 3.64 m |
| Main Level | Laundry Room | 2.8 m | 2.4 m | 2.8 m x 2.4 m |
| Upper Level | Living Room | 3.4 m | 3.5 m | 3.4 m x 3.5 m |
| Upper Level | Dining Room | 4.3 m | 2.9 m | 4.3 m x 2.9 m |
| Upper Level | Kitchen | 4.4 m | 3.5 m | 4.4 m x 3.5 m |
| Upper Level | Bedroom 2 | 2.75 m | 2.67 m | 2.75 m x 2.67 m |
| Upper Level | Bedroom 3 | 3.7 m | 2.32 m | 3.7 m x 2.32 m |
Contact Us
Contact us for more information

Mark B. Wilbert
Associate
www.youtube.com/embed/_pV2BM9MEeU
www.markwilbert.ca/
twitter.com/yegagent
www.facebook.com/YEGAgent/
ca.linkedin.com/in/markwilbert1
213-10706 124 St Nw
Edmonton, Alberta T5M 0H1
(587) 405-7722
