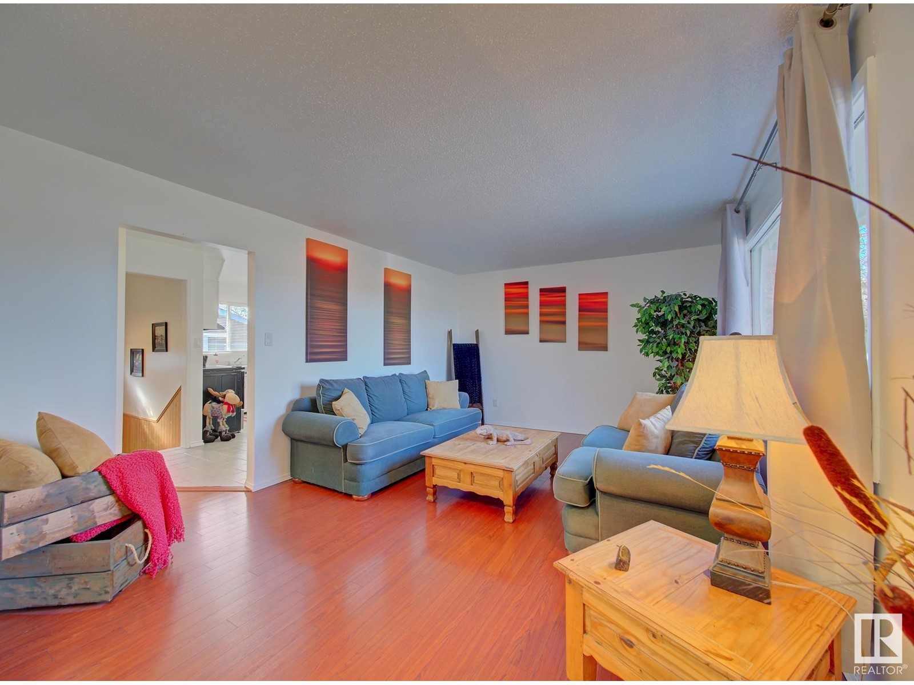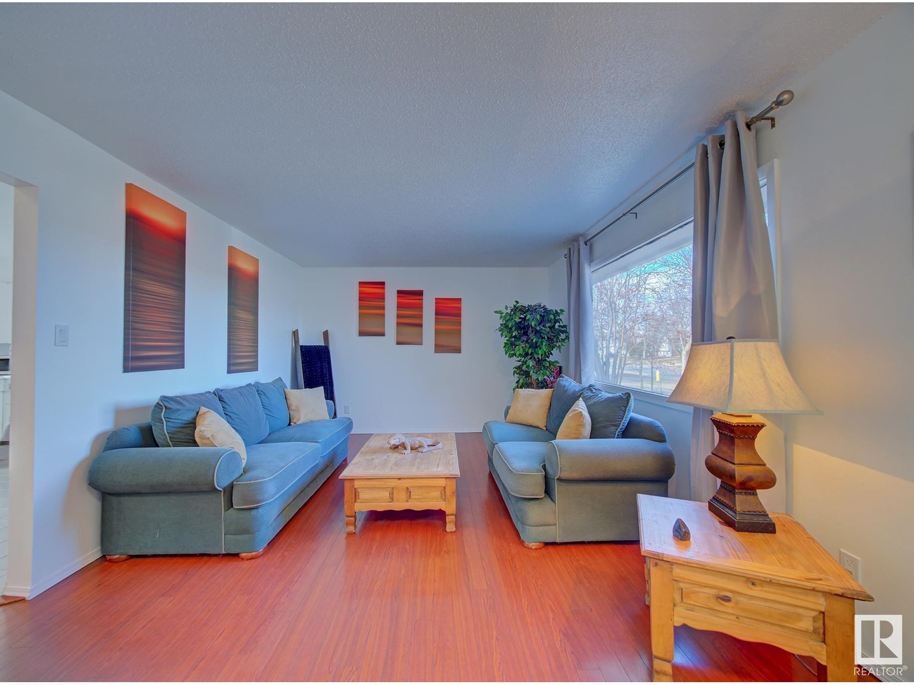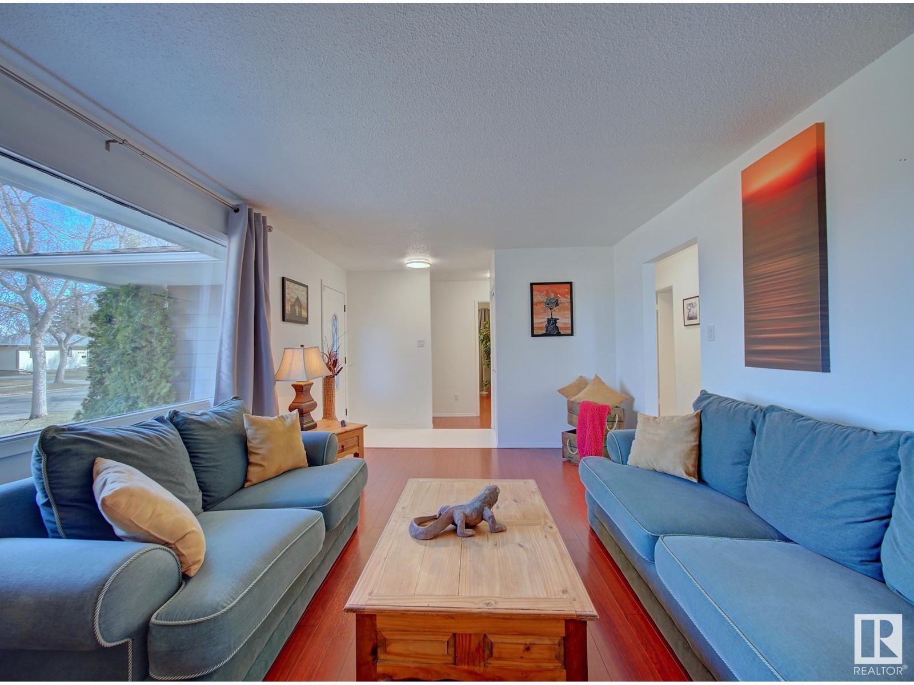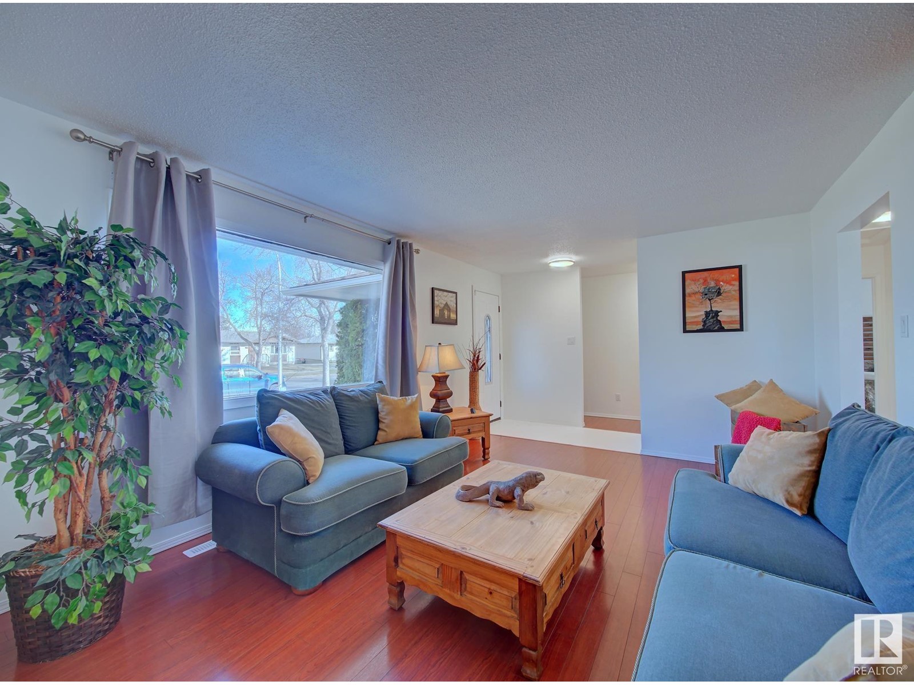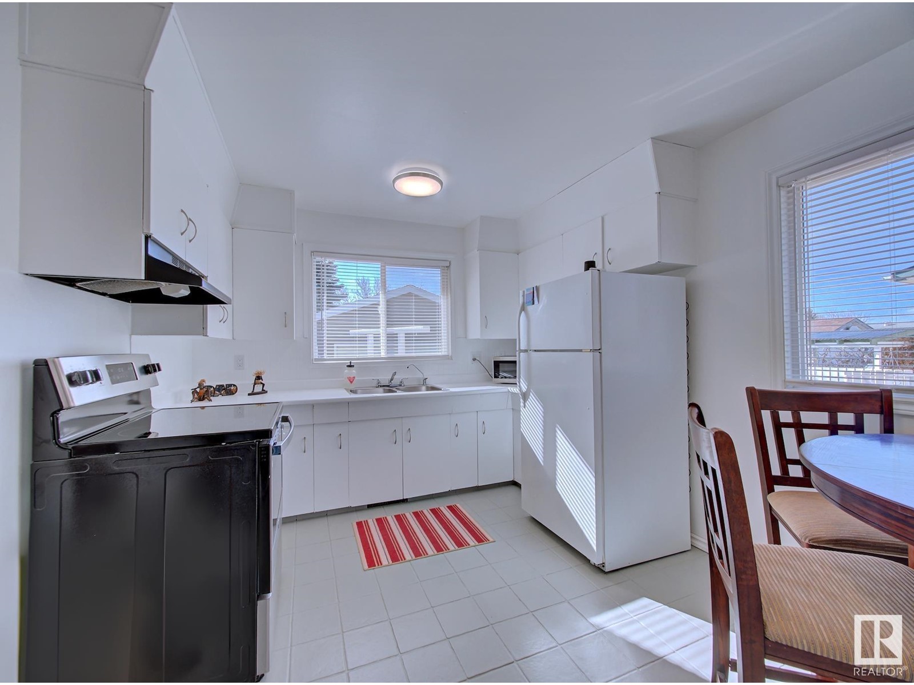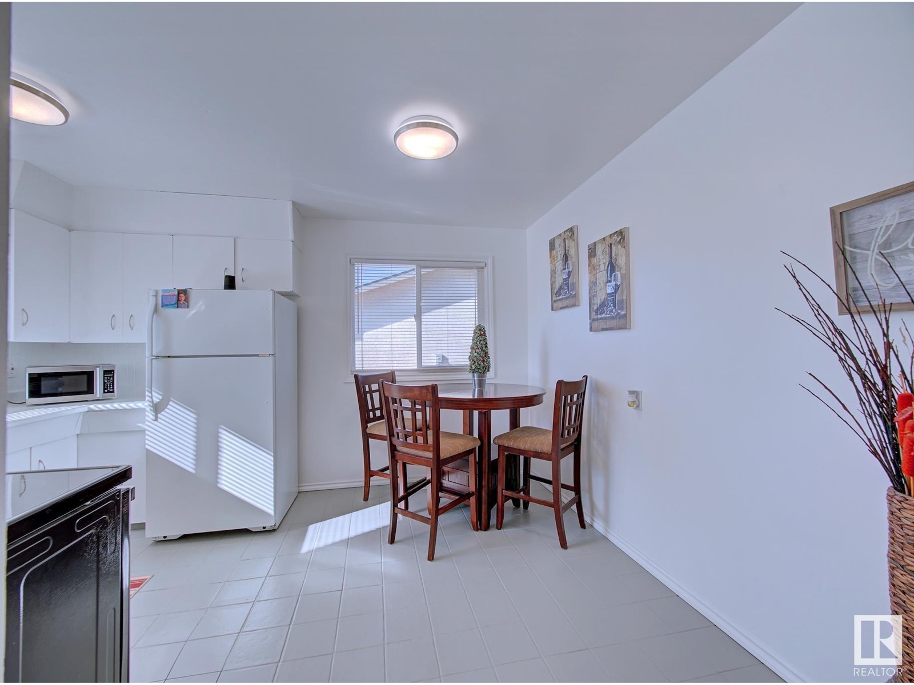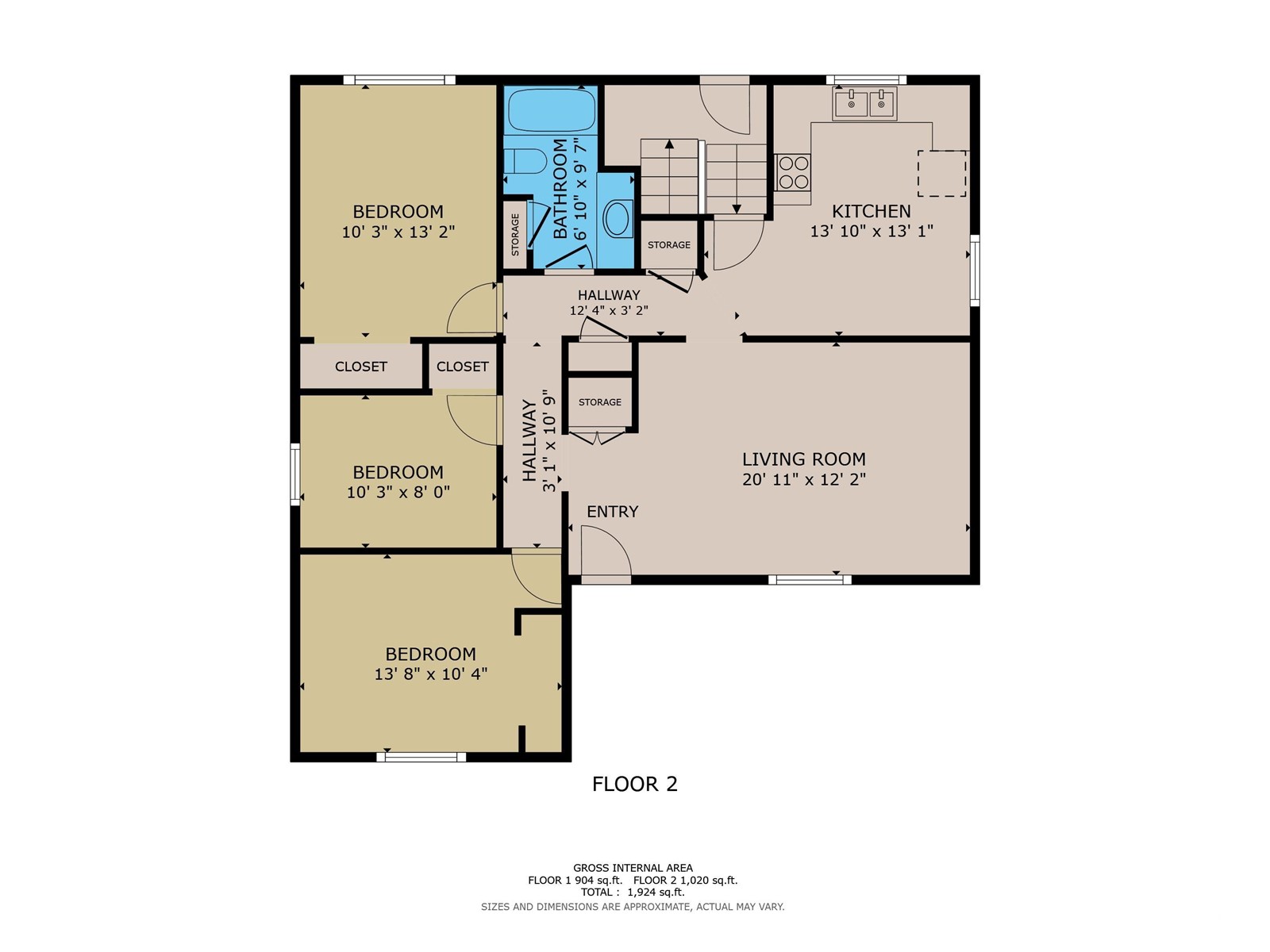8929 94 Av Fort Saskatchewan, Alberta T8L 1B3
$424,999
This charming bungalow in the Pineview subdivision is just moments away from four schools, recreational facilities, parks, and the beautiful walking and biking trail system in Fort Saskatchewan. 1,036 sq.ft., this home has 4 bedrooms plus a den, a fully fenced yard, and 22x24 two-car garage. The main floor invites you into a bright kitchen, where a window frames views of the private backyard, perfect for relaxation. The generous living room offers a warm and welcoming space for gatherings and creating cherished memories. Two well-sized bedrooms provide comfort, with the primary bedroom strategically placed in the back for added serenity. Venture to the lower level, where you'll find a 4th bedroom, den, and a 3PC bath, along with the recreational area. Ample storage options are available under the stairs and in the utility room. Upgrades such as fresh paint, vinyl windows, a new furnace, and hot water tank breathe new life into this home, ready for you to make it your own. (id:61585)
Property Details
| MLS® Number | E4430592 |
| Property Type | Single Family |
| Neigbourhood | Pineview Fort Sask. |
| Amenities Near By | Playground, Public Transit, Schools |
| Community Features | Public Swimming Pool |
| Features | Flat Site, No Smoking Home |
Building
| Bathroom Total | 2 |
| Bedrooms Total | 4 |
| Amenities | Vinyl Windows |
| Appliances | Dryer, Garage Door Opener Remote(s), Garage Door Opener, Refrigerator, Stove, Washer, Window Coverings |
| Architectural Style | Bungalow |
| Basement Development | Partially Finished |
| Basement Type | Full (partially Finished) |
| Constructed Date | 1971 |
| Construction Style Attachment | Detached |
| Fire Protection | Smoke Detectors |
| Heating Type | Forced Air |
| Stories Total | 1 |
| Size Interior | 1,036 Ft2 |
| Type | House |
Parking
| Detached Garage |
Land
| Acreage | No |
| Land Amenities | Playground, Public Transit, Schools |
| Size Irregular | 613.16 |
| Size Total | 613.16 M2 |
| Size Total Text | 613.16 M2 |
Rooms
| Level | Type | Length | Width | Dimensions |
|---|---|---|---|---|
| Basement | Bedroom 4 | 3.44 m | 2.83 m | 3.44 m x 2.83 m |
| Main Level | Living Room | 5.12 m | 3.6 m | 5.12 m x 3.6 m |
| Main Level | Kitchen | 3.96 m | 3 m | 3.96 m x 3 m |
| Main Level | Primary Bedroom | 3.93 m | 3.32 m | 3.93 m x 3.32 m |
| Main Level | Bedroom 2 | 3.04 m | 2.38 m | 3.04 m x 2.38 m |
| Main Level | Bedroom 3 | 4.05 m | 3.1 m | 4.05 m x 3.1 m |
Contact Us
Contact us for more information

Irene Zucht
Associate
(780) 467-2897
www.zucht.ca/
116-150 Chippewa Rd
Sherwood Park, Alberta T8A 6A2
(780) 464-4100
(780) 467-2897

Billy Zucht
Associate
(780) 467-2897
www.zucht.ca/
www.facebook.com/RemaxFortSask/
www.linkedin.com/in/billy-zucht-96706b10/
116-150 Chippewa Rd
Sherwood Park, Alberta T8A 6A2
(780) 464-4100
(780) 467-2897




