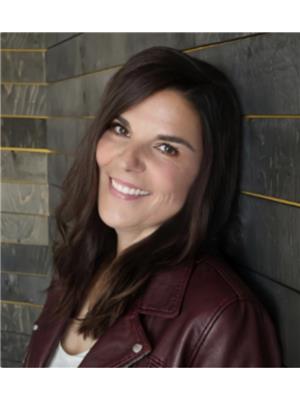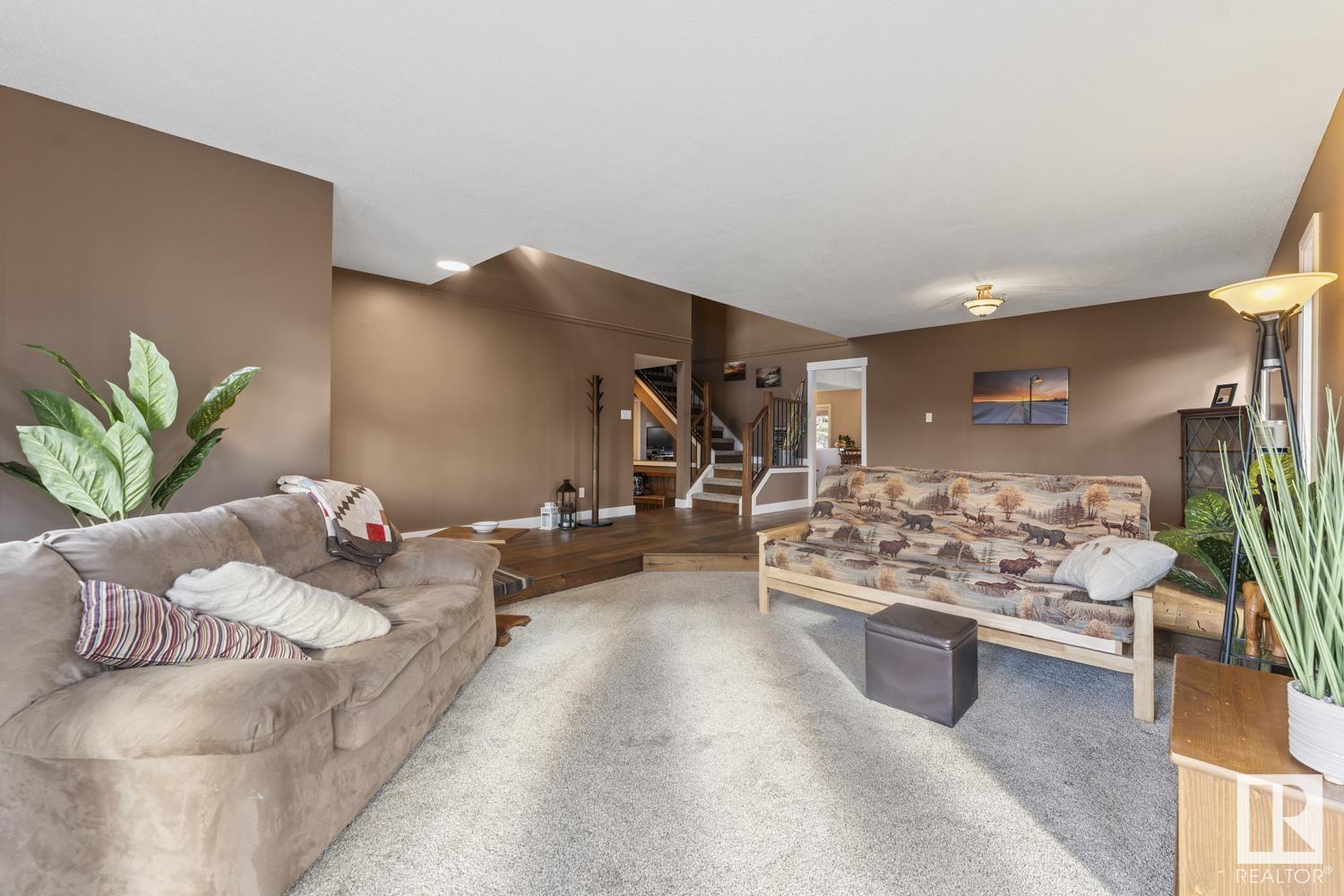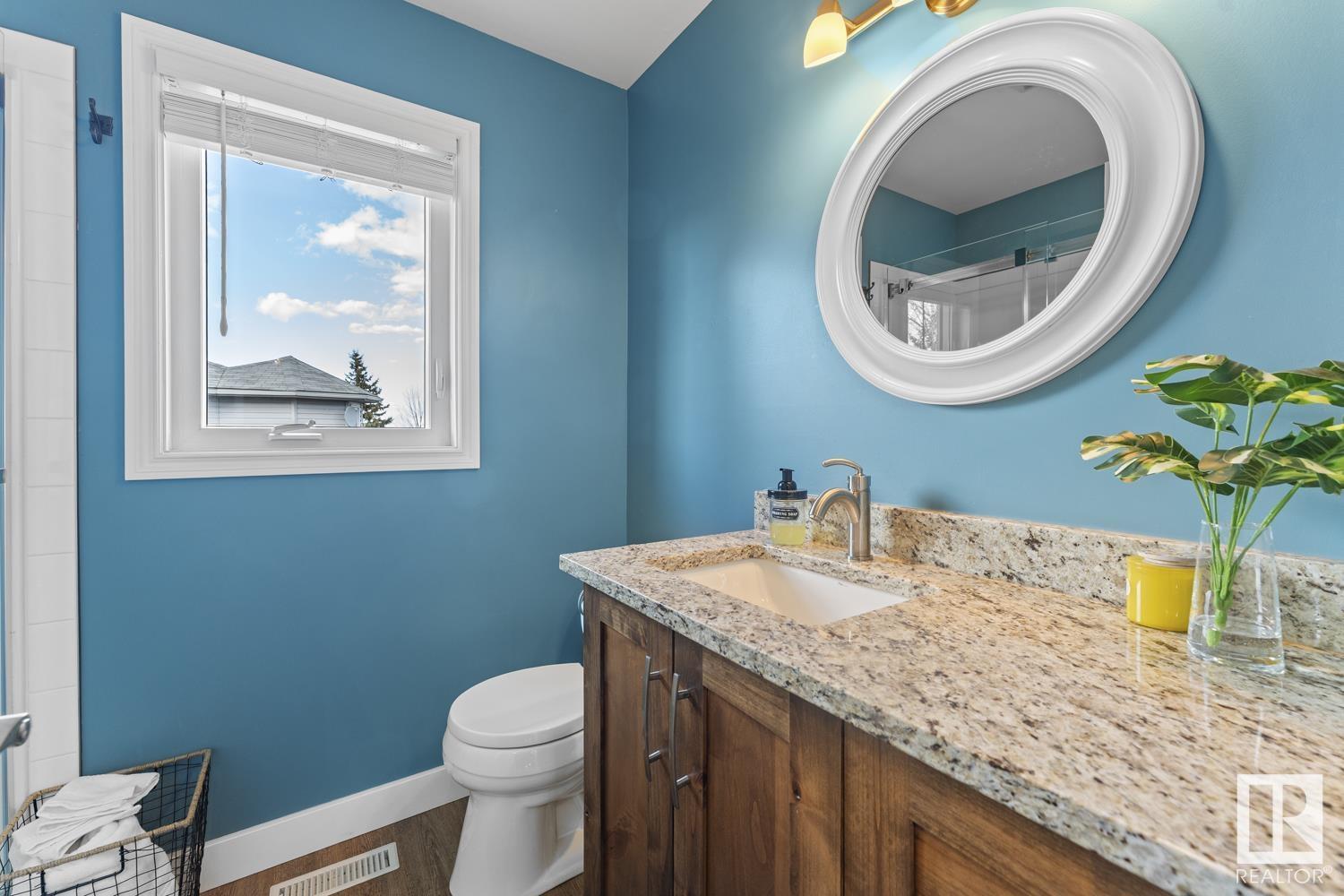5 Lakeview Cr Cold Lake, Alberta T9M 1C4
$499,000
This stunning 2 storey home just 1 block from the waters of Cold Lake on a cul de sac street has beautiful curb appeal and is meticulous inside & out! The exterior was renovated extensively w/ NEW windows,NEW siding,NEW shingles & doors.Back yards like this do not come along very often. Mature trees, back alley access(hinged gate), 2 tier deck & a yard that will be your go-to summer hang out!The entrance greets you w/ jaw dropping engineered hardwood throughout.Sunken living room, formal dining room, office w/ built ins & 2 piece guest bathroom.The kitchen has oodles of cabinets, S/S appliances, middle sit up island & eat in kitchen.Adjacent family room w/rock facing gas fireplace & wet bar.The upper level has 3 bedrooms,new carpet throughout & an UPDATED 3 piece main bathroom.The primary has attached laundry, walk in closet & a glorious UPDATED ensuite w/ soaker tub, stone vanity & tiled shower. Lower level has 9' ceilings, vinyl plank,1 bedroom & 4 piece bathroom.Attached garage w/mud room & lockers. (id:61585)
Property Details
| MLS® Number | E4430636 |
| Property Type | Single Family |
| Neigbourhood | Nelson Heights |
| Amenities Near By | Playground, Schools, Shopping |
| Features | Cul-de-sac, Treed, Lane |
| Structure | Deck |
Building
| Bathroom Total | 4 |
| Bedrooms Total | 4 |
| Amenities | Ceiling - 9ft, Vinyl Windows |
| Appliances | Dryer, Oven - Built-in, Microwave, Refrigerator, Storage Shed, Stove, Washer, Window Coverings |
| Basement Development | Other, See Remarks |
| Basement Type | Full (other, See Remarks) |
| Constructed Date | 1985 |
| Construction Style Attachment | Detached |
| Fireplace Fuel | Gas |
| Fireplace Present | Yes |
| Fireplace Type | Unknown |
| Half Bath Total | 1 |
| Heating Type | Forced Air |
| Stories Total | 2 |
| Size Interior | 2,192 Ft2 |
| Type | House |
Parking
| Attached Garage |
Land
| Acreage | No |
| Fence Type | Fence |
| Land Amenities | Playground, Schools, Shopping |
Rooms
| Level | Type | Length | Width | Dimensions |
|---|---|---|---|---|
| Lower Level | Bedroom 4 | Measurements not available | ||
| Main Level | Living Room | Measurements not available | ||
| Main Level | Dining Room | Measurements not available | ||
| Main Level | Kitchen | Measurements not available | ||
| Main Level | Family Room | Measurements not available | ||
| Upper Level | Primary Bedroom | Measurements not available | ||
| Upper Level | Bedroom 2 | Measurements not available | ||
| Upper Level | Bedroom 3 | Measurements not available |
Contact Us
Contact us for more information

Tracy D. Doonanco
Associate
1 (780) 594-2512
coldlakehouses.ca/
www.facebook.com/realestatecoldlake/
www.instagram.com/tdoonanco
Po Box 871
Cold Lake, Alberta T9M 1P2
(780) 594-4414
1 (780) 594-2512
www.northernlightsrealestate.com/



















































