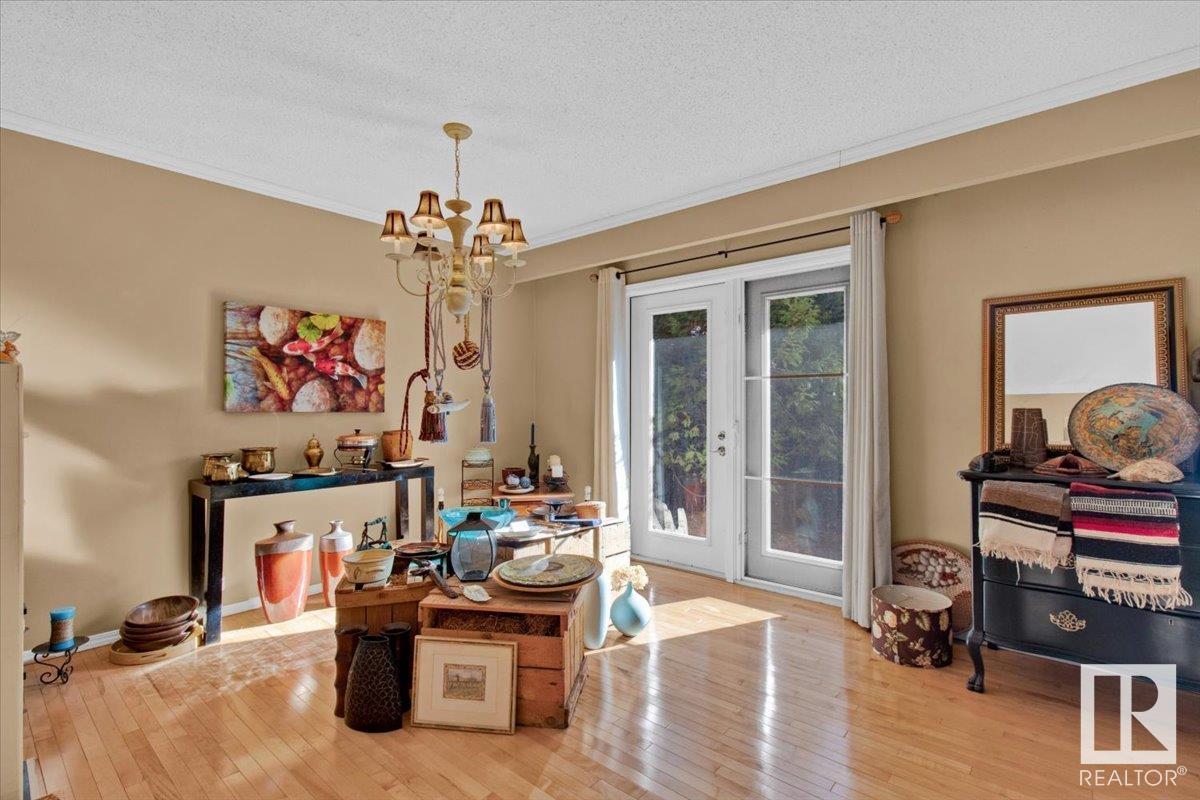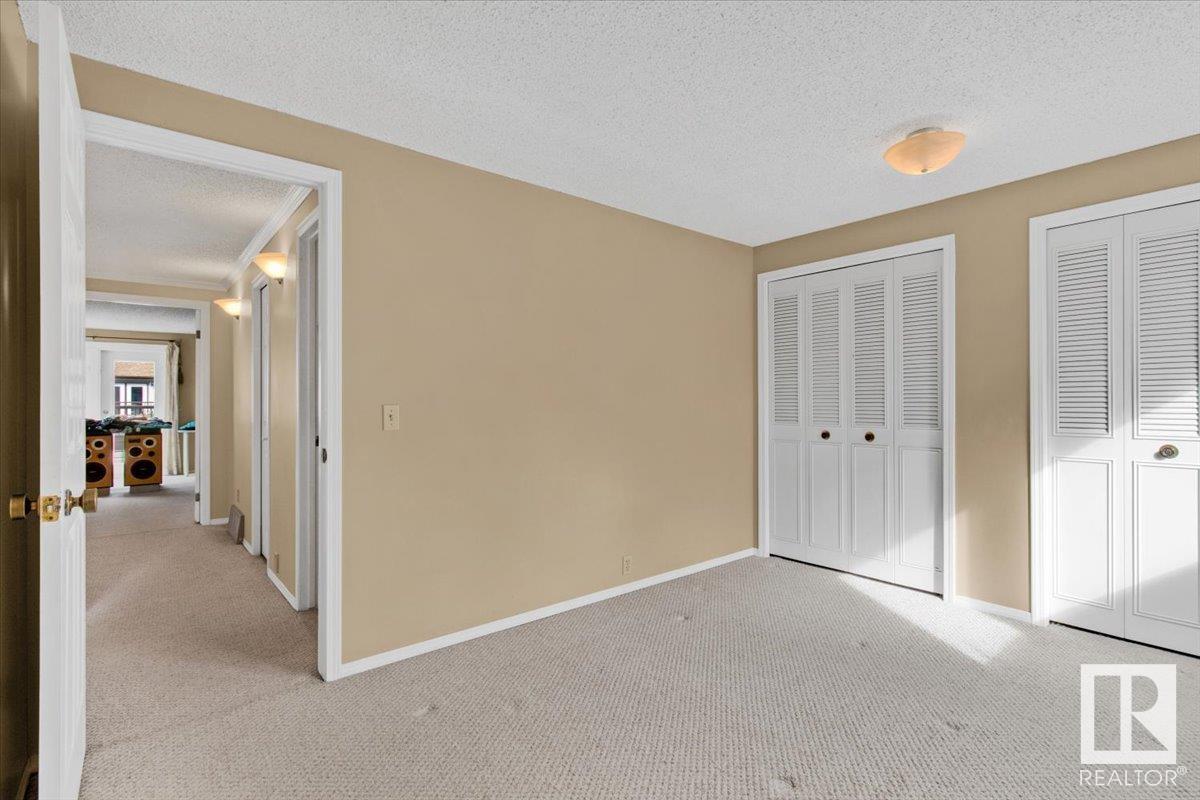121 Grandin Woods Estates St. Albert, Alberta T8N 2Y4
$299,000Maintenance, Insurance, Landscaping, Property Management, Other, See Remarks
$594.48 Monthly
Maintenance, Insurance, Landscaping, Property Management, Other, See Remarks
$594.48 MonthlyICONIC Postmodern Design Meets Function & Flow! Step into this ARTFULLY MODERN HIDDEN GARDEN GEM through a ATTACHED DOUBLE GARAGE w FULL DRIVEWAY. Inside you're greeted by an OPEN RISER STAIRCASE, flooding the home w NATURAL LIGHT and creating an airy, open ambiance. To the left, is the breakfast nook and massive kitchen, which also links to a two-piece bath, laundry, and direct garage access—perfect for grocery runs! The open-concept layout offers endless potential, whether you preserve its charm or add your own aesthetic. The dining room opens to a PRIVATE, PICTURESQUE GARDEN PATIO, backing onto mature trees—a rare retreat in the city. Your spacious living room features a cozy FIREPLACE (easily convertible to gas!). Upstairs, the primary suite boasts an ensuite balcony, walk-in closet, vanity, and full bath. Two more generous bedrooms and a main bath complete the level. The open basement is ready for storage or a creative touch. Come explore the perfect blend of bold design, nature, and city living! (id:61585)
Property Details
| MLS® Number | E4430698 |
| Property Type | Single Family |
| Neigbourhood | Grandin |
| Amenities Near By | Playground, Schools, Shopping |
Building
| Bathroom Total | 3 |
| Bedrooms Total | 3 |
| Appliances | Dishwasher, Dryer, Garage Door Opener Remote(s), Hood Fan, Refrigerator, Stove, Washer, Window Coverings |
| Basement Development | Unfinished |
| Basement Type | Full (unfinished) |
| Constructed Date | 1979 |
| Construction Style Attachment | Attached |
| Fireplace Fuel | Wood |
| Fireplace Present | Yes |
| Fireplace Type | Unknown |
| Half Bath Total | 1 |
| Heating Type | Forced Air |
| Stories Total | 2 |
| Size Interior | 1,720 Ft2 |
| Type | Row / Townhouse |
Parking
| Attached Garage | |
| Oversize |
Land
| Acreage | No |
| Fence Type | Fence |
| Land Amenities | Playground, Schools, Shopping |
Rooms
| Level | Type | Length | Width | Dimensions |
|---|---|---|---|---|
| Main Level | Living Room | 4.45 m | 4.45 m x Measurements not available | |
| Main Level | Dining Room | 3.44 m | 3.44 m x Measurements not available | |
| Main Level | Kitchen | 3.81 m | 3.81 m x Measurements not available | |
| Main Level | Den | 3 m | 3 m x Measurements not available | |
| Upper Level | Primary Bedroom | 5.75 m | 5.75 m x Measurements not available | |
| Upper Level | Bedroom 2 | 3.36 m | 3.36 m x Measurements not available | |
| Upper Level | Bedroom 3 | 3.79 m | 3.79 m x Measurements not available |
Contact Us
Contact us for more information
Angela D. Tassone
Associate
(780) 439-9696
www.angelatassone.com/
www.facebook.com/AngelaTassoneRealEstate/
9920 79 Ave Nw
Edmonton, Alberta T6E 1R4
(780) 433-9999
(780) 439-9696






























































