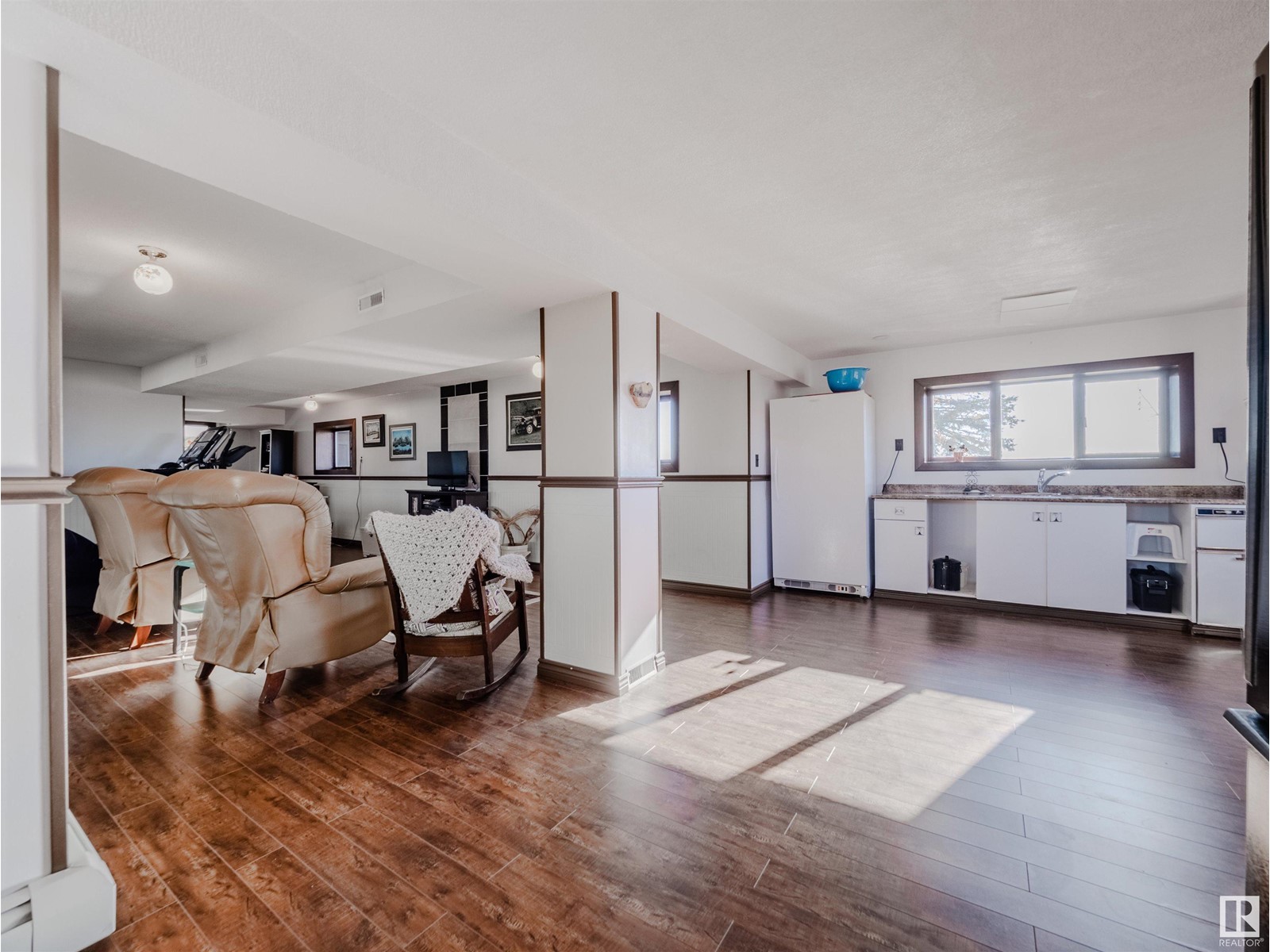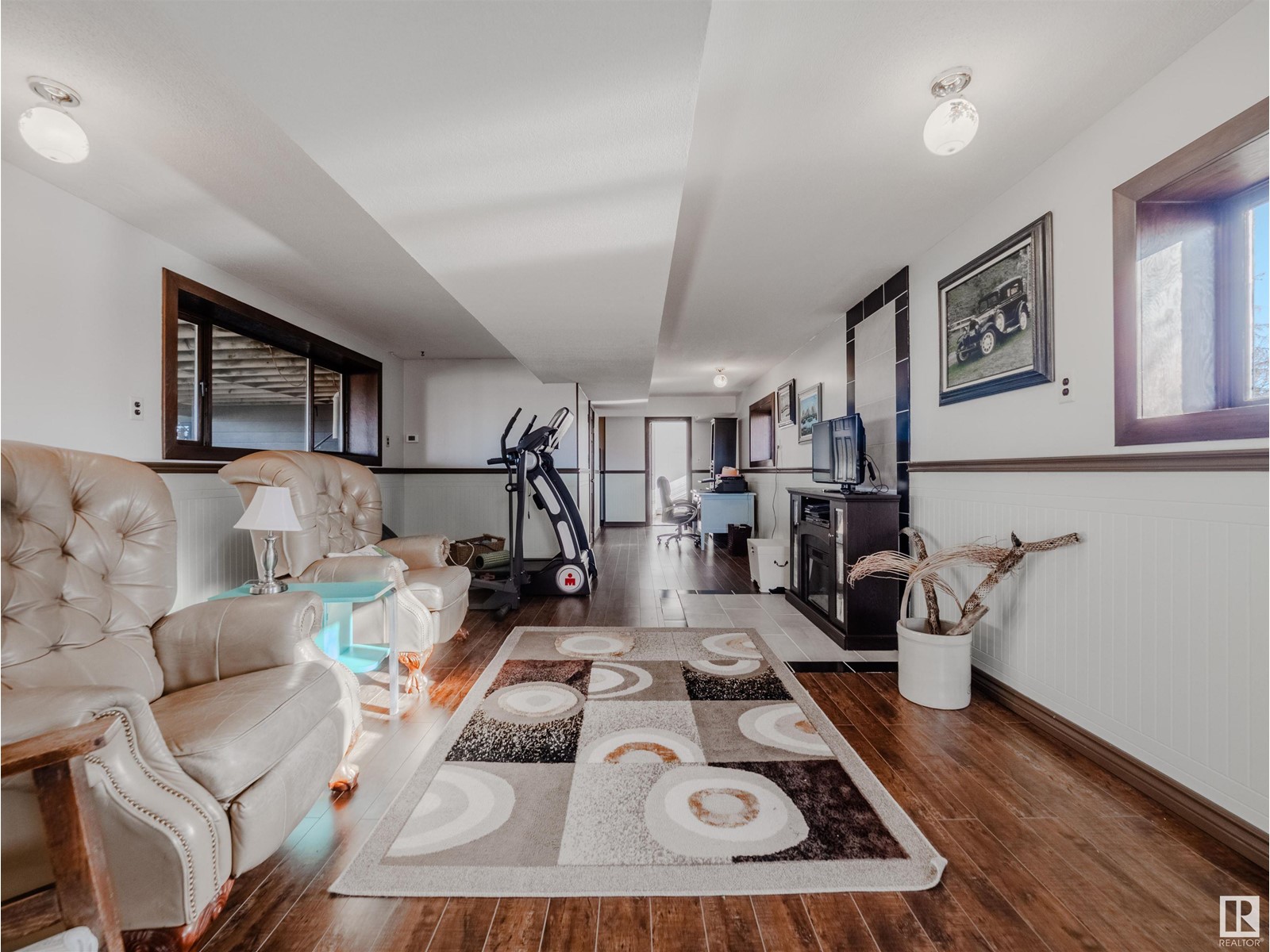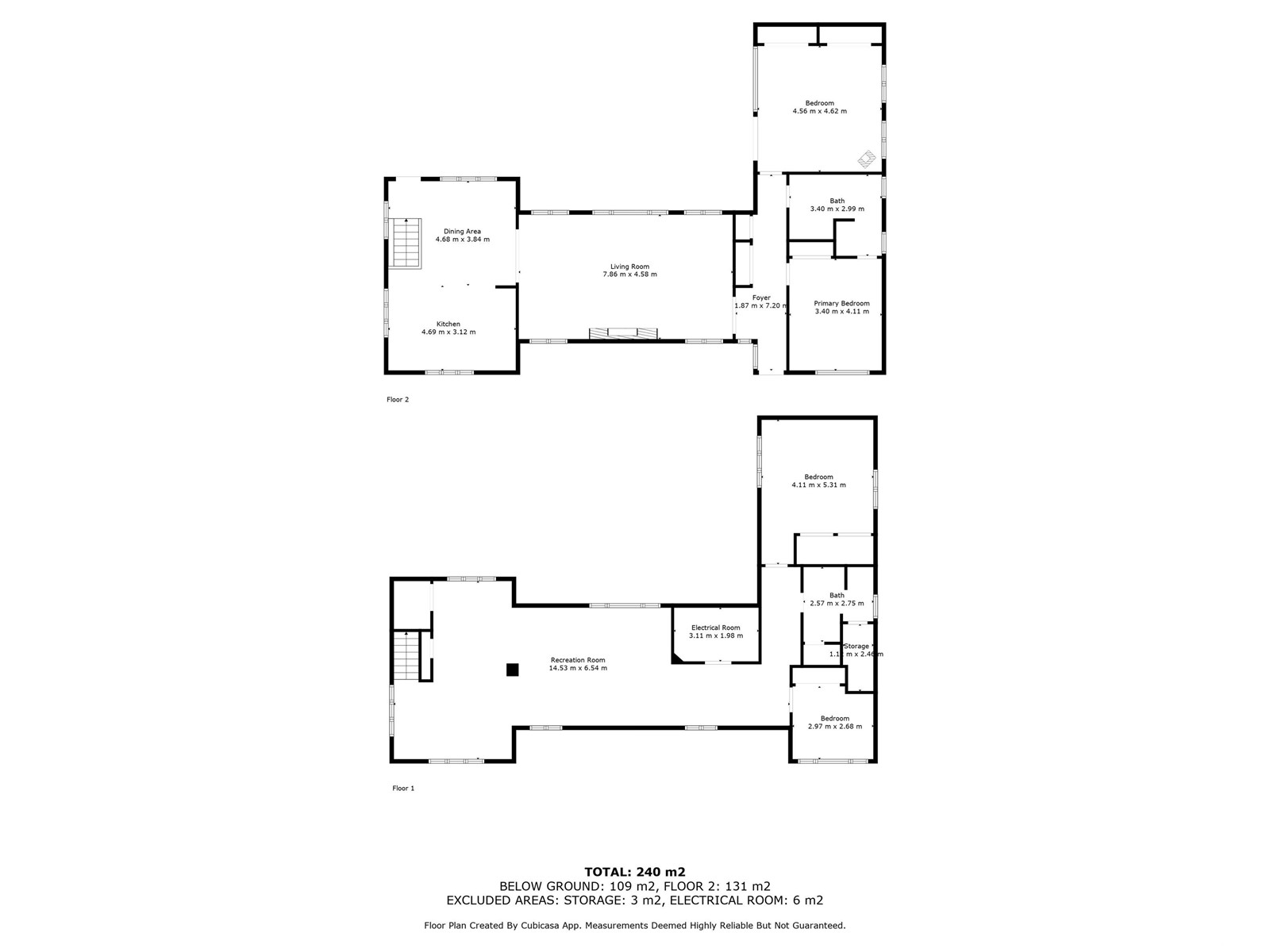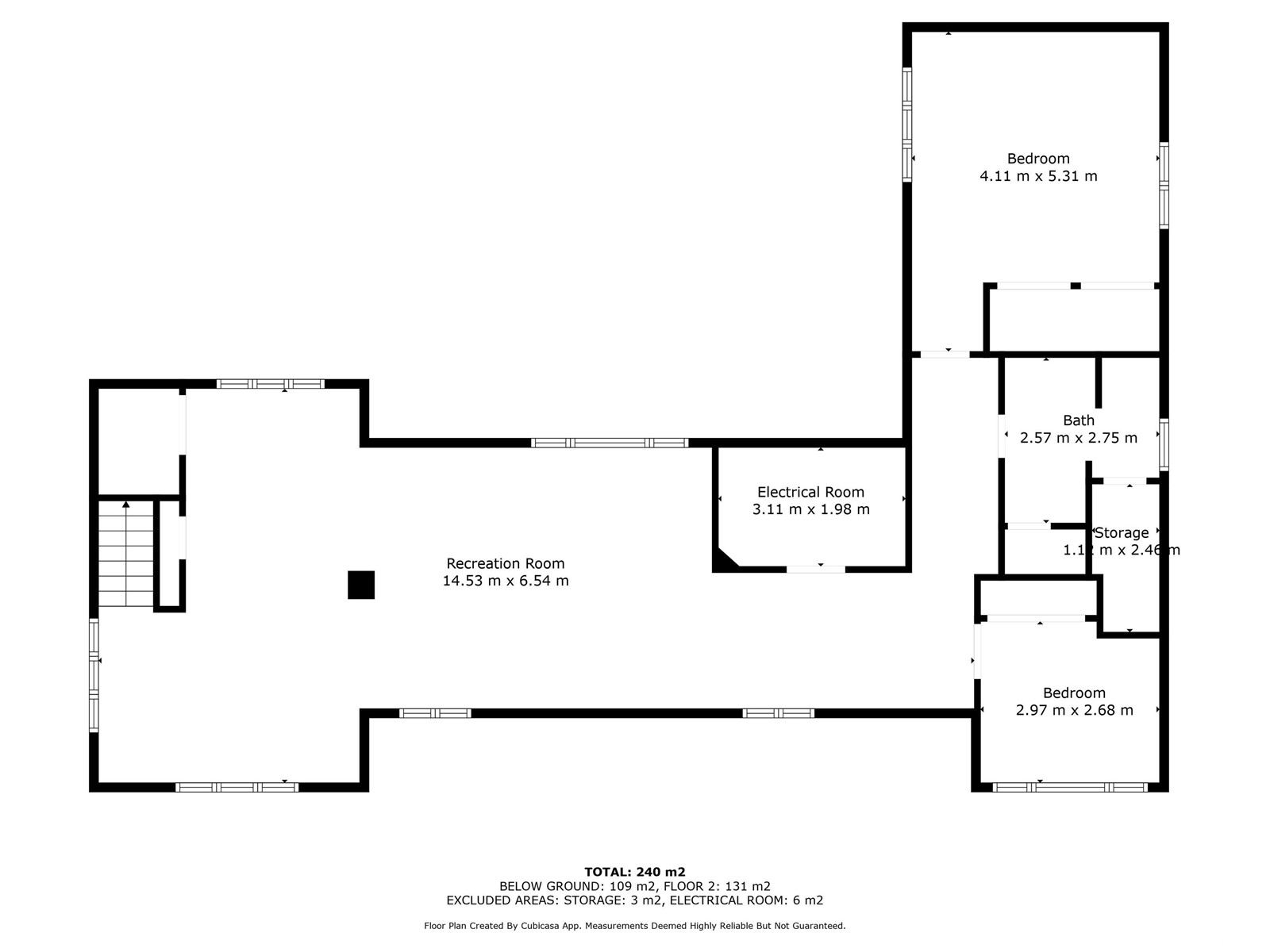57422 Rge Rd 262 Rural Sturgeon County, Alberta T0G 1L1
$699,900
Located 30 MINUTES FROM ST.ALBERT, NOT located in a SUB-DIVISION, yet…this acreage COMUTE IS PAVED up until the last KILOMETER!! This 9.79 acre parcel boasts TRIPLE OVERSIZED DETACHED GARAGE with HEATED CENTRE BAY. As well as a GREENHOUSE, FLOWER BEDS, SMALL ORCHARD AND GARDEN AREA. The Raised BUNGALOW PANABODE LOG HOME showcases OPEN BEAM CEILINGS and rustic STONE FACED WOOD BURNING FIREPLACE in this EXPANSIVE FAMILY ROOM. LARGE KITCHEN features MASSIVE AMOUNT OF CABINET SPACE AND ENORMOUS COUNTERS. This level also has a SPACIOUS PRIMARY BEDROOM WITH HIS/HERS CLOSETS and a 2nd bedroom. Not enough space, the LOWER LEVEL has a LARGE REC ROOM and an additional 2 BEDROOMS with FULL BATH, a KITCHENETTE, and COLD STORAGE ROOM. PLENTY of SUNSHINE fills this LOWER LEVEL WITH IT'S LARGE WINDOWS. Enjoy sunsets off your EXPANSIVE BACK DECK allowing you to experience OUTDOOR COUNTRY LIVING! (id:61585)
Property Details
| MLS® Number | E4430729 |
| Property Type | Single Family |
| Features | Private Setting, No Smoking Home |
| Structure | Deck, Greenhouse |
Building
| Bathroom Total | 2 |
| Bedrooms Total | 4 |
| Appliances | Compactor, Dishwasher, Dryer, Freezer, Garage Door Opener Remote(s), Garage Door Opener, Oven - Built-in, Microwave, Stove, Washer, Window Coverings, Refrigerator |
| Architectural Style | Raised Bungalow |
| Basement Development | Finished |
| Basement Type | Full (finished) |
| Ceiling Type | Open |
| Constructed Date | 1978 |
| Construction Style Attachment | Detached |
| Fireplace Fuel | Wood |
| Fireplace Present | Yes |
| Fireplace Type | Unknown |
| Heating Type | Baseboard Heaters, Hot Water Radiator Heat |
| Stories Total | 1 |
| Size Interior | 1,410 Ft2 |
| Type | House |
Parking
| Heated Garage | |
| Oversize | |
| R V | |
| Detached Garage |
Land
| Acreage | Yes |
| Size Irregular | 9.79 |
| Size Total | 9.79 Ac |
| Size Total Text | 9.79 Ac |
Rooms
| Level | Type | Length | Width | Dimensions |
|---|---|---|---|---|
| Basement | Family Room | Measurements not available | ||
| Basement | Bedroom 3 | Measurements not available | ||
| Basement | Bedroom 4 | Measurements not available | ||
| Main Level | Living Room | Measurements not available | ||
| Main Level | Dining Room | Measurements not available | ||
| Main Level | Kitchen | Measurements not available | ||
| Main Level | Primary Bedroom | Measurements not available | ||
| Main Level | Bedroom 2 | Measurements not available |
Contact Us
Contact us for more information
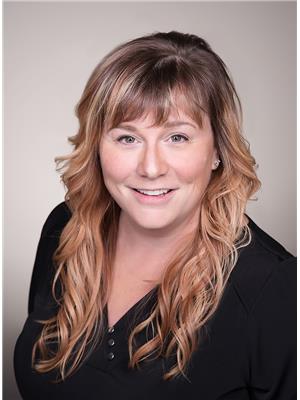
Angela Hayduk
Associate
301-11044 82 Ave Nw
Edmonton, Alberta T6G 0T2
(780) 438-2500
(780) 435-0100
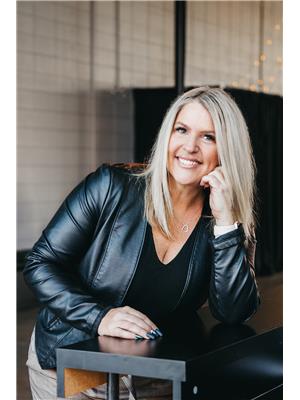
Renee Y. Brown
Associate
www.reneebrown.ca/
www.facebook.com/yeg.homesbyrenee
301-11044 82 Ave Nw
Edmonton, Alberta T6G 0T2
(780) 438-2500
(780) 435-0100



































