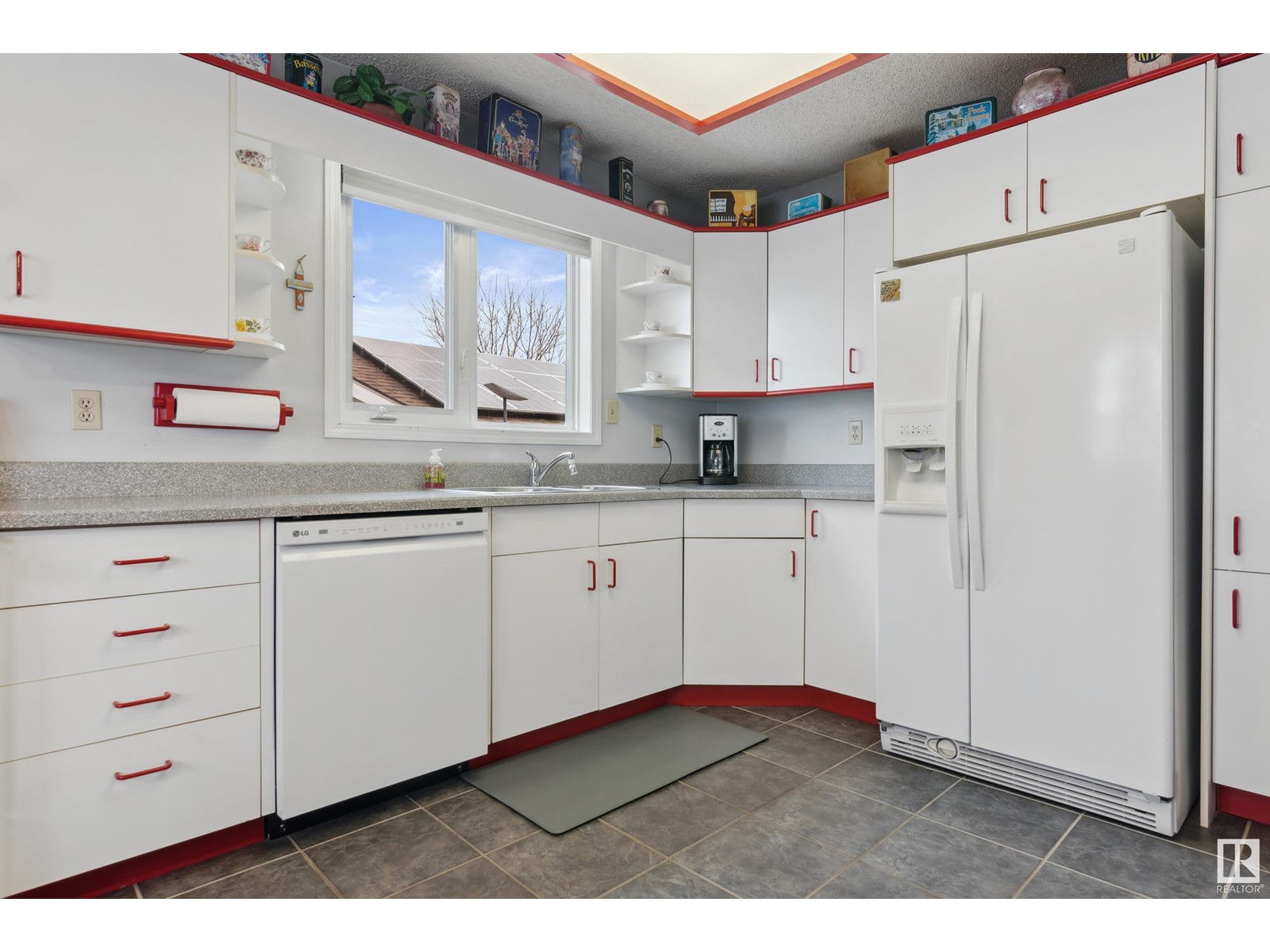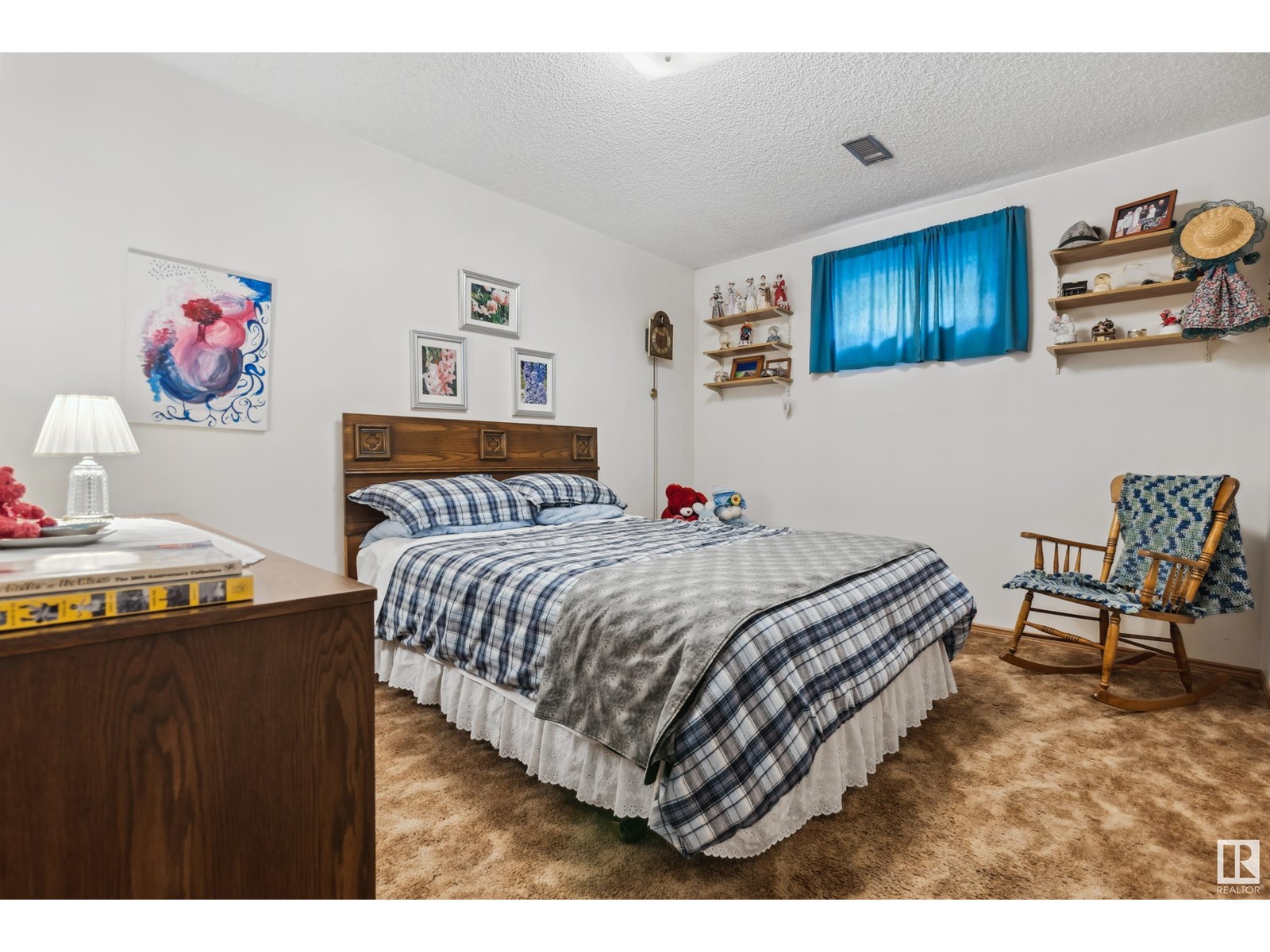8218 93 Av Fort Saskatchewan, Alberta T8L 3P1
$429,000
This extremely well maintained fully finished bungalow shows excellent. Located near recreation facilities, schools, playgrounds and easy access to Highway 21. The main level offers a very comfortable floor plan that includes a spacious living room, a bright white kitchen with ample cupboards for storage, a dining area, two bedrooms and a 4pc bathroom. Downstairs you will find nice sized Recreation Room with a wood burning stove, two additional bedrooms, a 3pc bathroom, a storage/craft area and a utility room. Outside, the home offers a two tiered deck with an enclosure, a huge patio and a maintenance free yard. To finish things off, the home has a double attached garage and a huge Driveway for lots of parking. (id:61585)
Property Details
| MLS® Number | E4430824 |
| Property Type | Single Family |
| Neigbourhood | McNicol |
| Amenities Near By | Playground, Public Transit |
| Features | Flat Site, Recreational |
| Structure | Deck, Patio(s) |
Building
| Bathroom Total | 2 |
| Bedrooms Total | 4 |
| Appliances | Dishwasher, Dryer, Garage Door Opener Remote(s), Garage Door Opener, Hood Fan, Microwave, Refrigerator, Stove, Central Vacuum, Washer, Window Coverings |
| Architectural Style | Bungalow |
| Basement Development | Finished |
| Basement Type | Full (finished) |
| Constructed Date | 1986 |
| Construction Style Attachment | Detached |
| Heating Type | Forced Air |
| Stories Total | 1 |
| Size Interior | 1,068 Ft2 |
| Type | House |
Parking
| Attached Garage |
Land
| Acreage | No |
| Land Amenities | Playground, Public Transit |
| Size Irregular | 511.8 |
| Size Total | 511.8 M2 |
| Size Total Text | 511.8 M2 |
Rooms
| Level | Type | Length | Width | Dimensions |
|---|---|---|---|---|
| Basement | Bedroom 3 | 3.88 m | 3.07 m | 3.88 m x 3.07 m |
| Basement | Bedroom 4 | 3.91 m | 3.35 m | 3.91 m x 3.35 m |
| Basement | Recreation Room | 7.15 m | 2.44 m | 7.15 m x 2.44 m |
| Basement | Utility Room | 2.09 m | 1.38 m | 2.09 m x 1.38 m |
| Basement | Storage | 2.19 m | 2.15 m | 2.19 m x 2.15 m |
| Basement | Cold Room | 2.31 m | 1.4 m | 2.31 m x 1.4 m |
| Main Level | Living Room | 4.4 m | 4.4 m x Measurements not available | |
| Main Level | Kitchen | 5.36 m | 4.75 m | 5.36 m x 4.75 m |
| Main Level | Primary Bedroom | 3.88 m | 3.67 m | 3.88 m x 3.67 m |
| Main Level | Bedroom 2 | 3.39 m | 2.9 m | 3.39 m x 2.9 m |
Contact Us
Contact us for more information

Steven P. Florchuk
Associate
(780) 998-7400
317-10451 99 Ave
Fort Saskatchewan, Alberta T8L 0V6
(780) 998-7801
(780) 431-5624










































