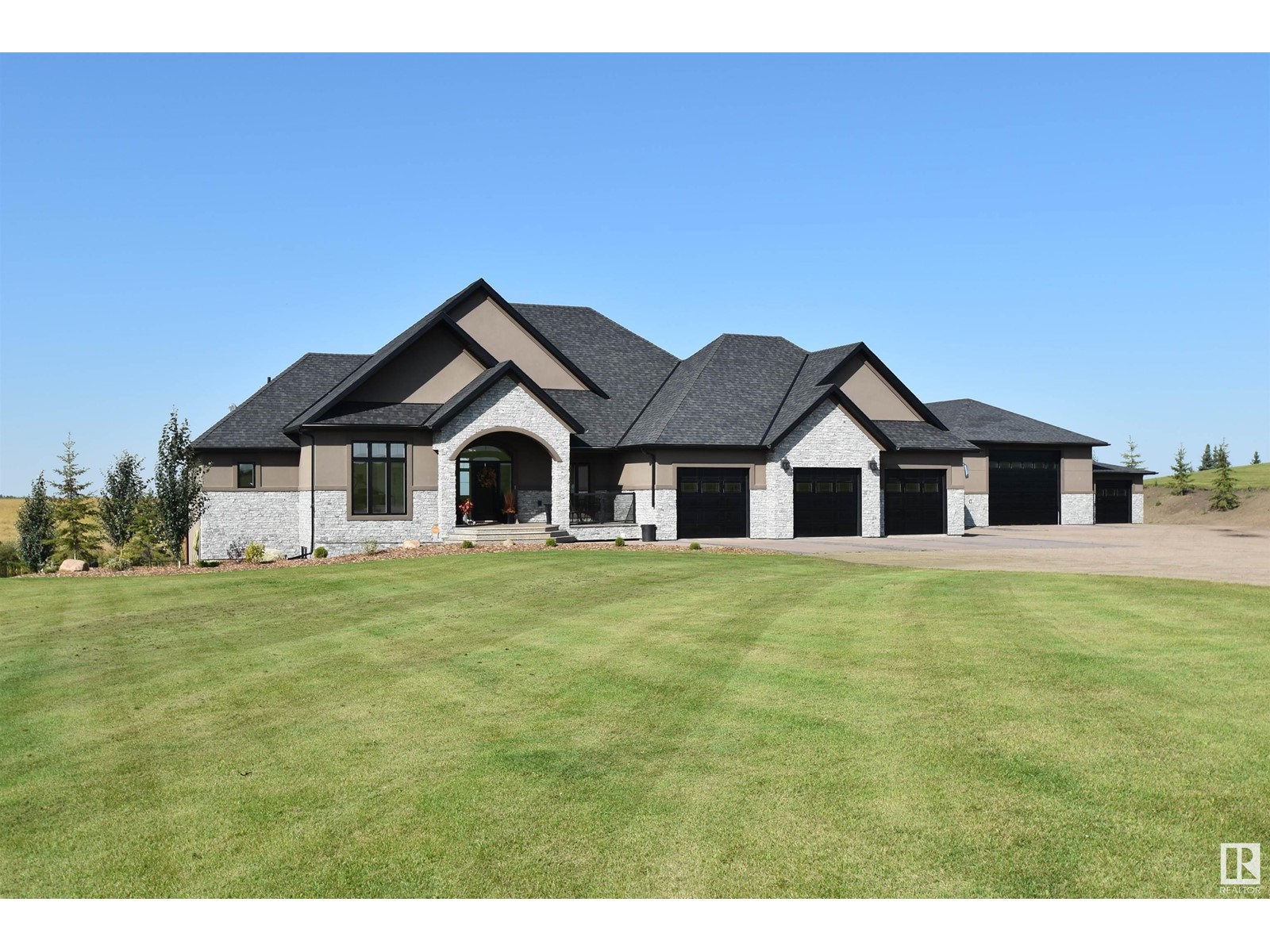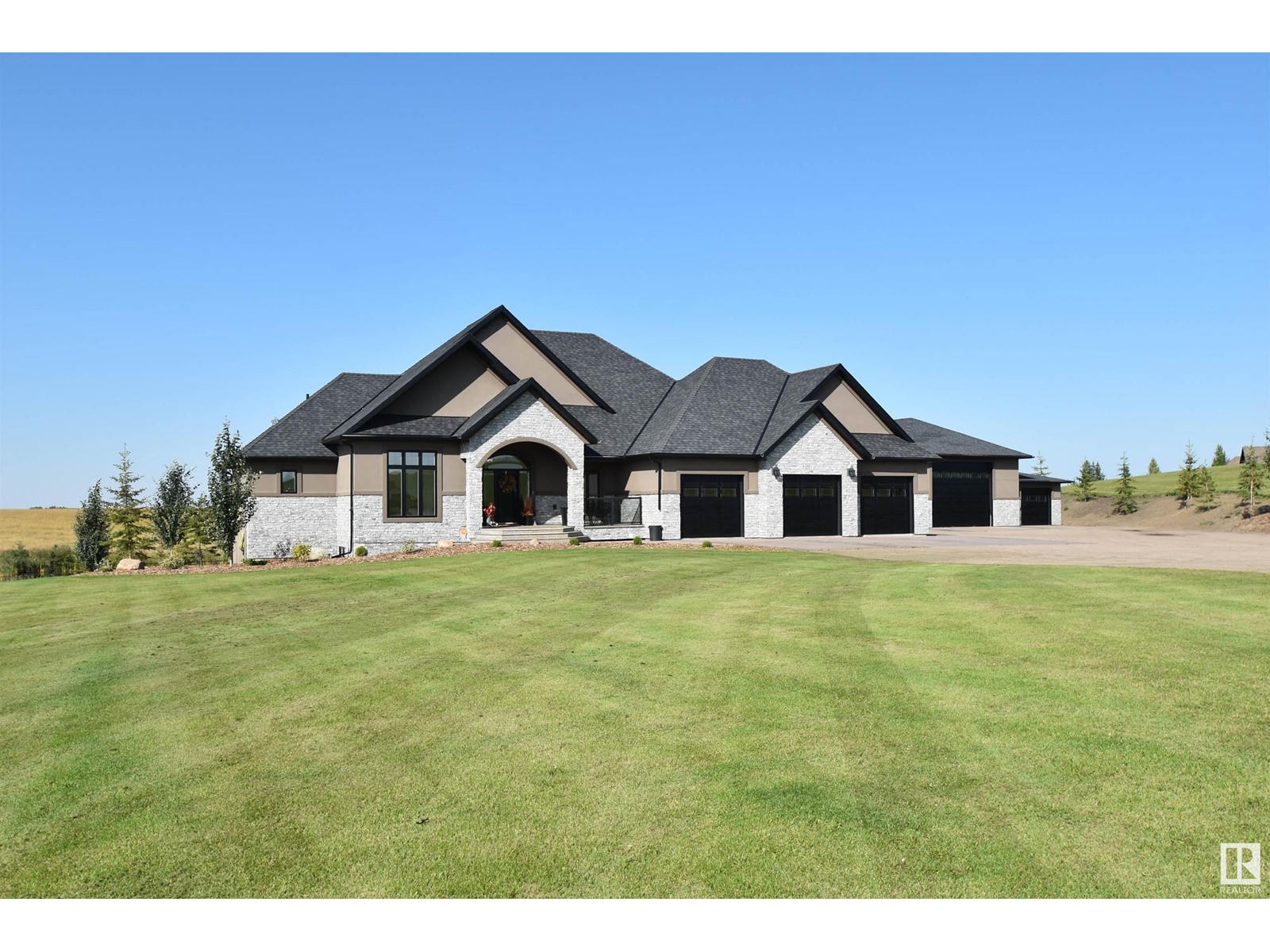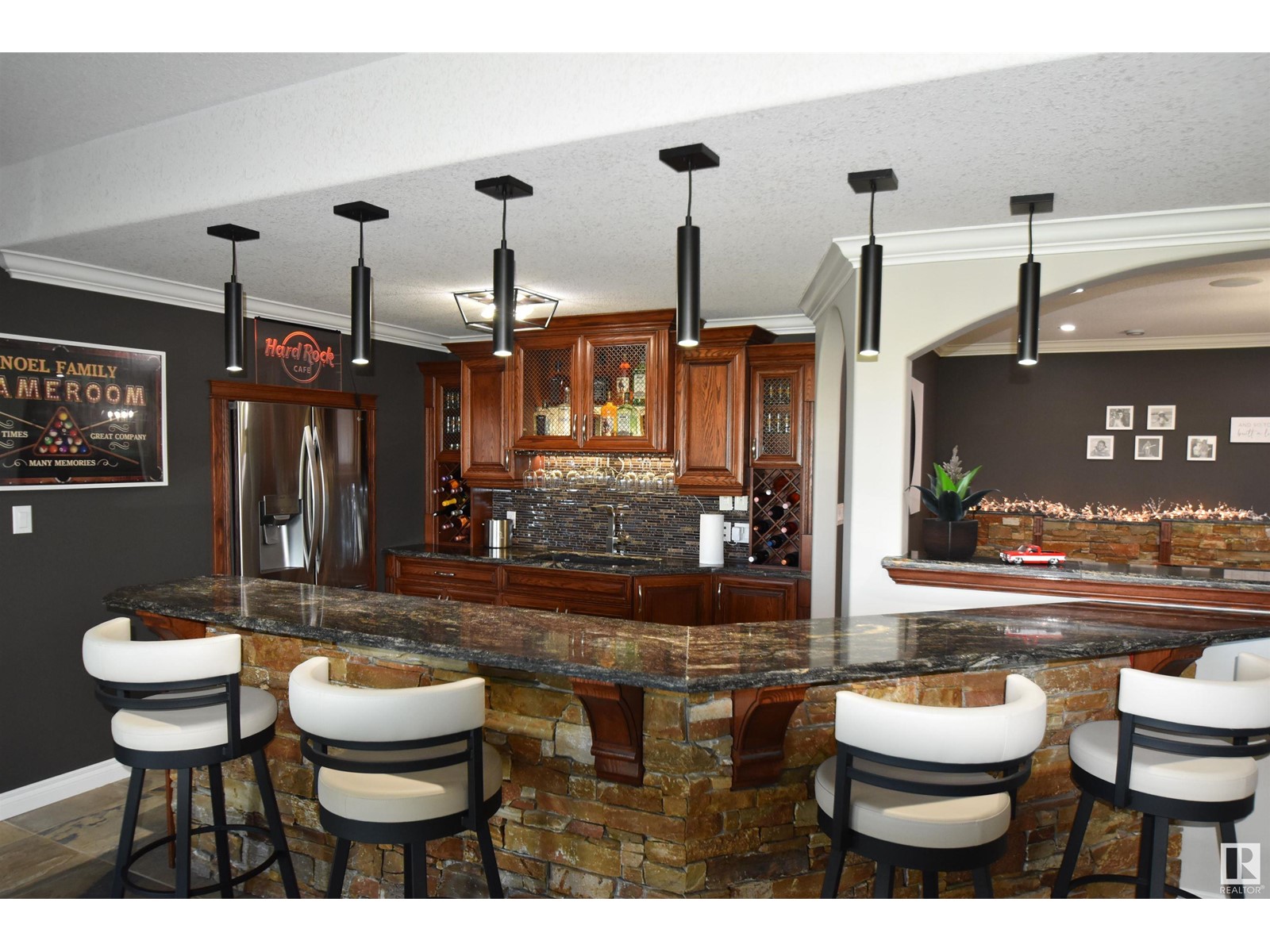58122 Rr 90 Rural St. Paul County, Alberta T0A 3A0
$799,900
Executive Living Just Minutes From Town!! This 2227 sq ft, 4 bedroom home is a gem to admire! This home is adorned with top-tier finishes, including exquisite granite countertops, LED lighting, and air conditioning for maximum comfort. Triple pane windows, hot water on demand, and solid wood doors ensure both energy efficiency and soundproofing. The enclosed deck with an outdoor fireplace is the perfect spot for year-round gatherings and relaxation. The master bedroom is your private sanctuary, pamper yourself in the luxurious ensuite with a soaker tub and double sinks and a massive walk-in closet. It also features a private deck and hot tub for your very own outdoor oasis. The walkout basement provides a games area, family room, & beautifully designed wet bar. Outside is no slouch either, you'll fall in love with the well landscaped yard, a paved driveway, and 30 x 48 heated shop with another 14x44 storage bay. If your looking to leave town living behind, this is one to see!!! (id:61585)
Property Details
| MLS® Number | E4430986 |
| Property Type | Single Family |
| Features | Hillside, Wet Bar |
| Structure | Deck, Fire Pit |
Building
| Bathroom Total | 4 |
| Bedrooms Total | 4 |
| Amenities | Vinyl Windows |
| Appliances | Alarm System, Dishwasher, Dryer, Fan, Hood Fan, Refrigerator, Stove, Window Coverings |
| Architectural Style | Hillside Bungalow |
| Basement Development | Finished |
| Basement Type | Full (finished) |
| Constructed Date | 2011 |
| Construction Style Attachment | Detached |
| Fireplace Fuel | Gas |
| Fireplace Present | Yes |
| Fireplace Type | Unknown |
| Half Bath Total | 1 |
| Heating Type | Forced Air, In Floor Heating |
| Stories Total | 1 |
| Size Interior | 2,227 Ft2 |
| Type | House |
Parking
| Heated Garage | |
| Attached Garage |
Land
| Acreage | Yes |
| Size Irregular | 5.76 |
| Size Total | 5.76 Ac |
| Size Total Text | 5.76 Ac |
Rooms
| Level | Type | Length | Width | Dimensions |
|---|---|---|---|---|
| Basement | Family Room | 5.5 m | 6.6 m | 5.5 m x 6.6 m |
| Basement | Bedroom 2 | 3.45 m | 3.85 m | 3.45 m x 3.85 m |
| Basement | Bedroom 3 | 4.8 m | 3.35 m | 4.8 m x 3.35 m |
| Basement | Bedroom 4 | 3.55 m | 3.65 m | 3.55 m x 3.65 m |
| Basement | Storage | 5.6 m | 3.56 m | 5.6 m x 3.56 m |
| Basement | Recreation Room | 5.25 m | 5.55 m | 5.25 m x 5.55 m |
| Basement | Utility Room | Measurements not available | ||
| Main Level | Living Room | 5.33 m | 5 m | 5.33 m x 5 m |
| Main Level | Kitchen | 6.55 m | 7.75 m | 6.55 m x 7.75 m |
| Main Level | Primary Bedroom | 4.6 m | 4.25 m | 4.6 m x 4.25 m |
| Main Level | Laundry Room | 2.97 m | 3.85 m | 2.97 m x 3.85 m |
| Main Level | Office | 3.6 m | 3.41 m | 3.6 m x 3.41 m |
Contact Us
Contact us for more information

Kim L. Werenka
Associate
(780) 645-6619
101-4341 50 Ave
St Paul, Alberta T0A 3A3
(780) 645-4535
(780) 645-6619














































