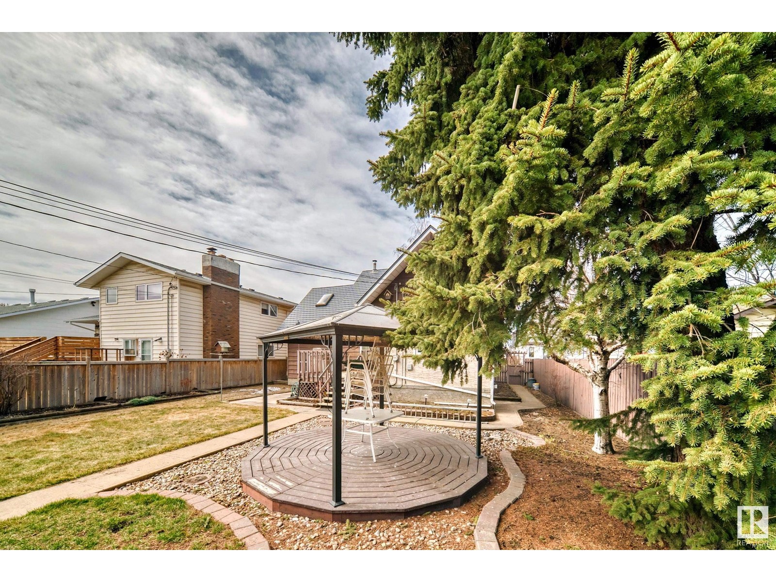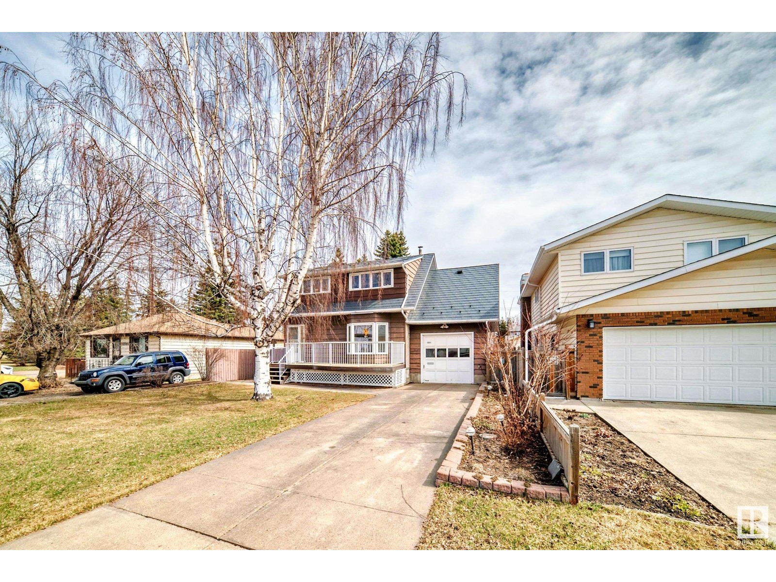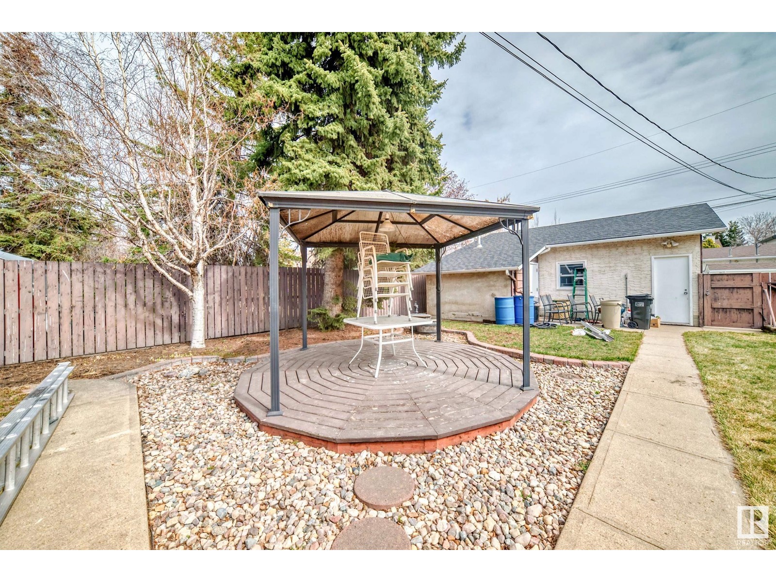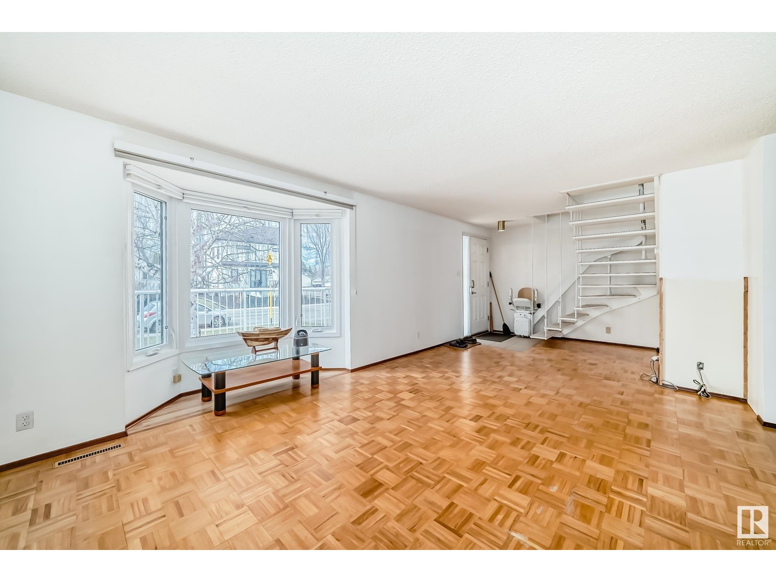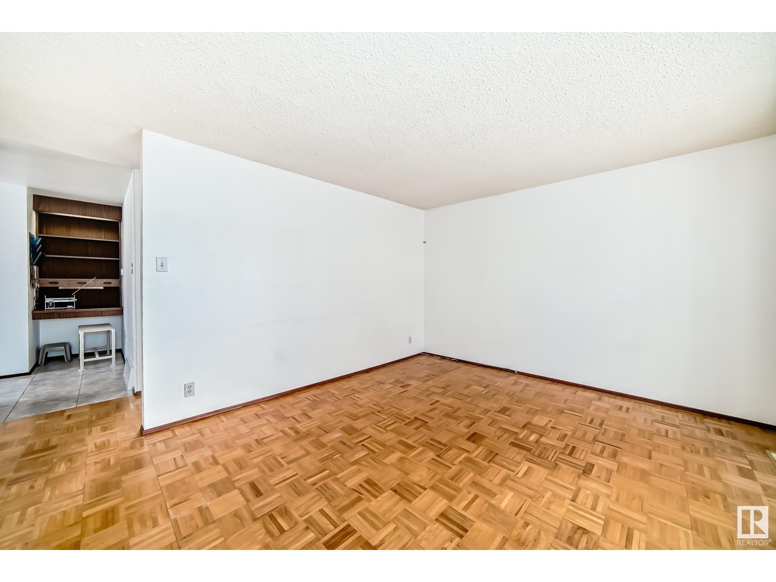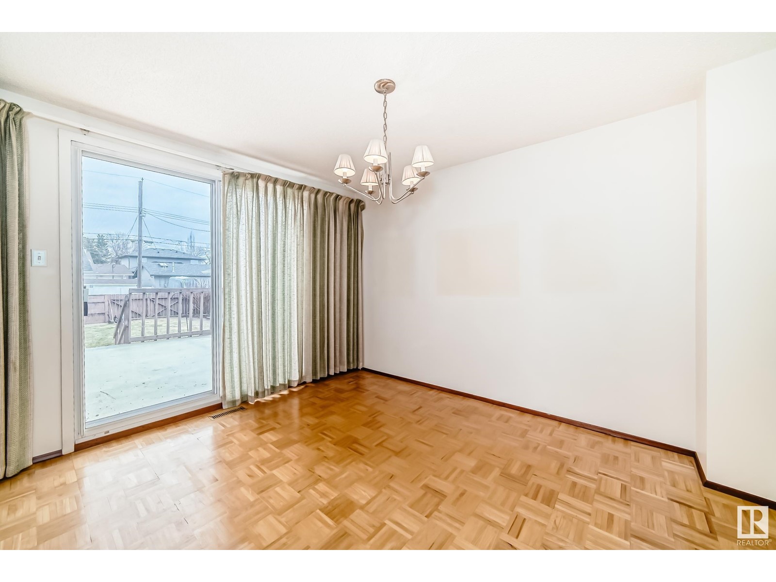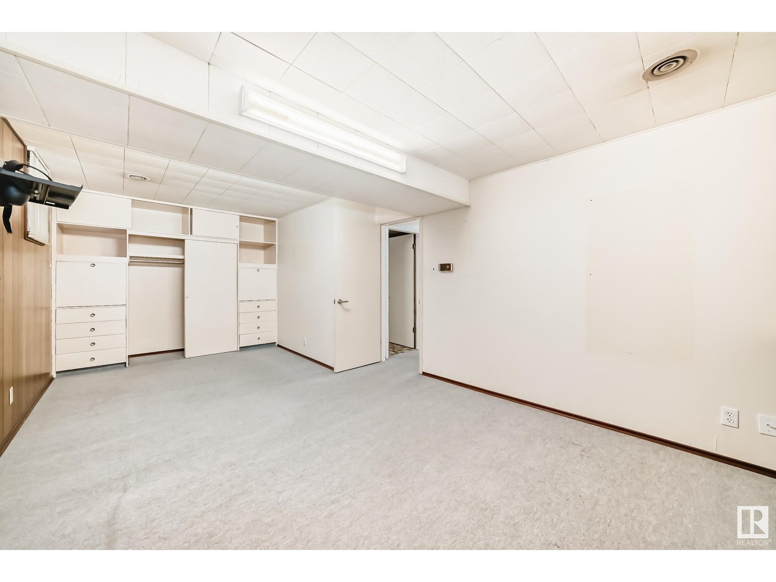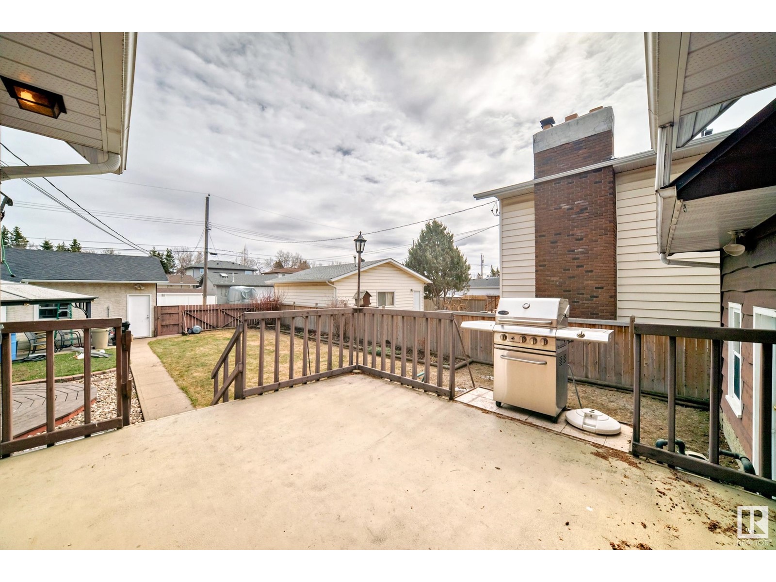10741 151 St Nw Nw Edmonton, Alberta T5P 1V6
$414,800
One of a kind 2 storey home in the quiet High Park community. Original owner ( over 60 years) and has been upgrading and renovating the house throughout the years. Newer metal interlock shingle (5 years ago), newer water tanks and windows ( less than 10 years).The kitchen cabinets and counter are in immaculate condition. 2 garages , one is 24x21 feet heated double detached garage with high clearance,, perfect as a work shop for mechanics and carpenter. The attached single garage has a front drive and can have a potential of become a suite or extend to more living space .The main floor is mainly parquet flooring. The basement has redone with weeping tiles and sump pump and an extra full bath. Large 50x148 feet lot and is stone throw away from the park. (id:61585)
Property Details
| MLS® Number | E4431065 |
| Property Type | Single Family |
| Neigbourhood | High Park (Edmonton) |
| Amenities Near By | Playground |
| Features | Paved Lane, Lane |
| Parking Space Total | 5 |
| Structure | Deck |
Building
| Bathroom Total | 2 |
| Bedrooms Total | 2 |
| Appliances | Dishwasher, Dryer, Garage Door Opener Remote(s), Garage Door Opener, Hood Fan, Refrigerator, Storage Shed, Stove, Washer |
| Basement Development | Finished |
| Basement Type | Full (finished) |
| Constructed Date | 1956 |
| Construction Style Attachment | Detached |
| Half Bath Total | 1 |
| Heating Type | Forced Air |
| Stories Total | 2 |
| Size Interior | 1,357 Ft2 |
| Type | House |
Parking
| Detached Garage | |
| Heated Garage | |
| Attached Garage |
Land
| Acreage | No |
| Fence Type | Fence |
| Land Amenities | Playground |
| Size Irregular | 687.95 |
| Size Total | 687.95 M2 |
| Size Total Text | 687.95 M2 |
Rooms
| Level | Type | Length | Width | Dimensions |
|---|---|---|---|---|
| Basement | Family Room | Measurements not available | ||
| Main Level | Living Room | 5.6 m | 4.1 m | 5.6 m x 4.1 m |
| Main Level | Dining Room | 3.51 m | 3.44 m | 3.51 m x 3.44 m |
| Main Level | Kitchen | 3.67 m | 3.68 m | 3.67 m x 3.68 m |
| Upper Level | Primary Bedroom | 3.52 m | 4.57 m | 3.52 m x 4.57 m |
| Upper Level | Bedroom 2 | 3.55 m | 3.45 m | 3.55 m x 3.45 m |
| Upper Level | Office | 2.63 m | 2.23 m | 2.63 m x 2.23 m |
Contact Us
Contact us for more information

Wilson W. Lam
Associate
(780) 988-4067
wilsonlamsells.com/
302-5083 Windermere Blvd Sw
Edmonton, Alberta T6W 0J5
(780) 406-4000
(780) 988-4067

