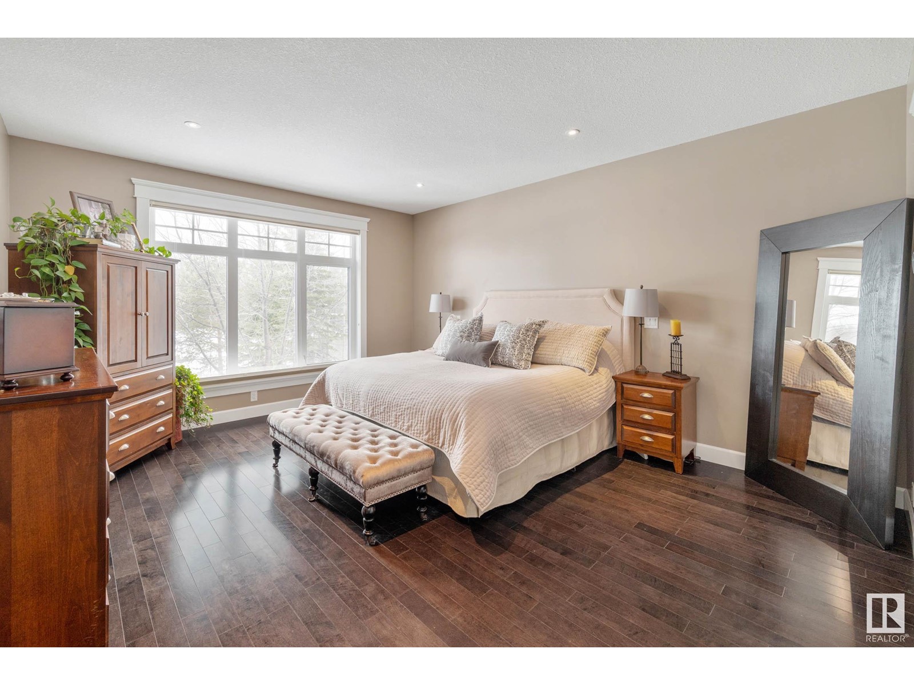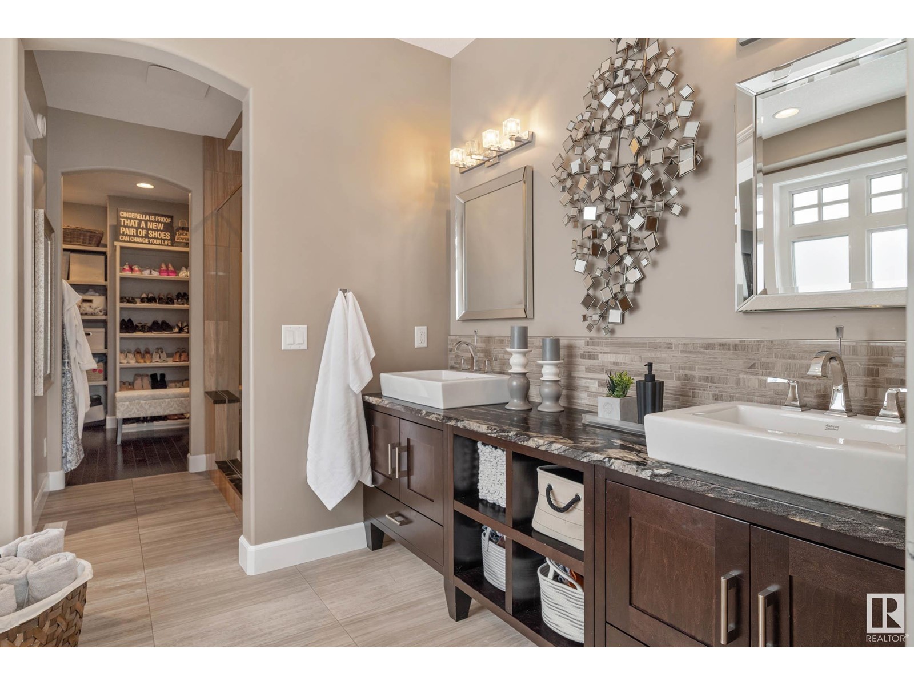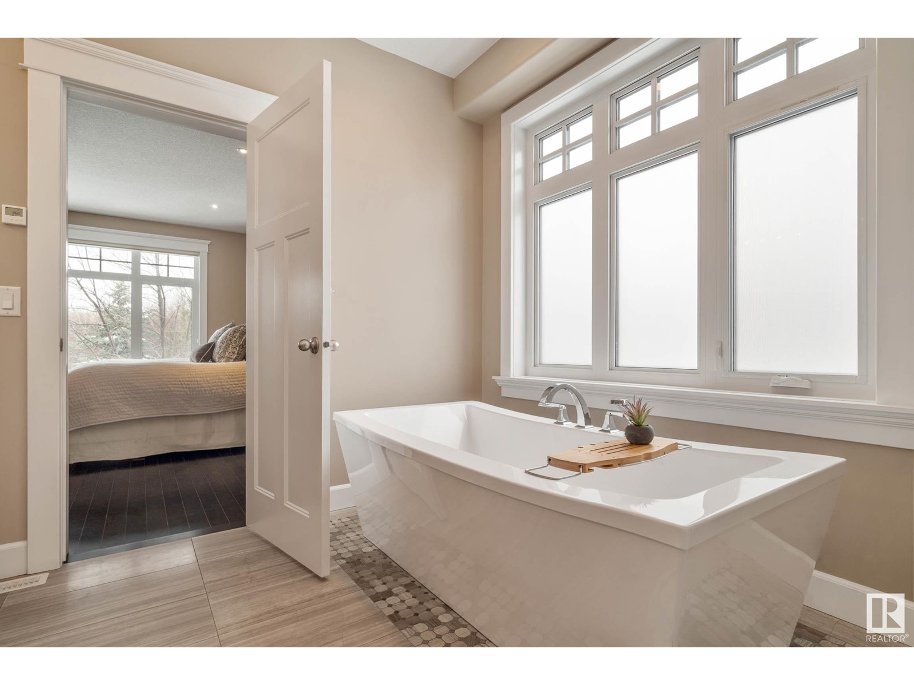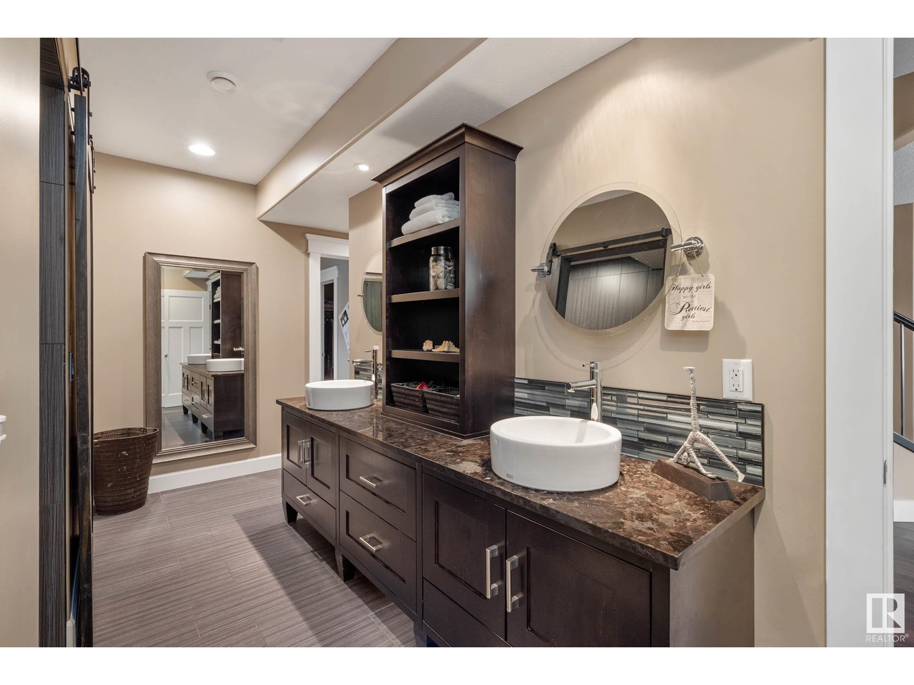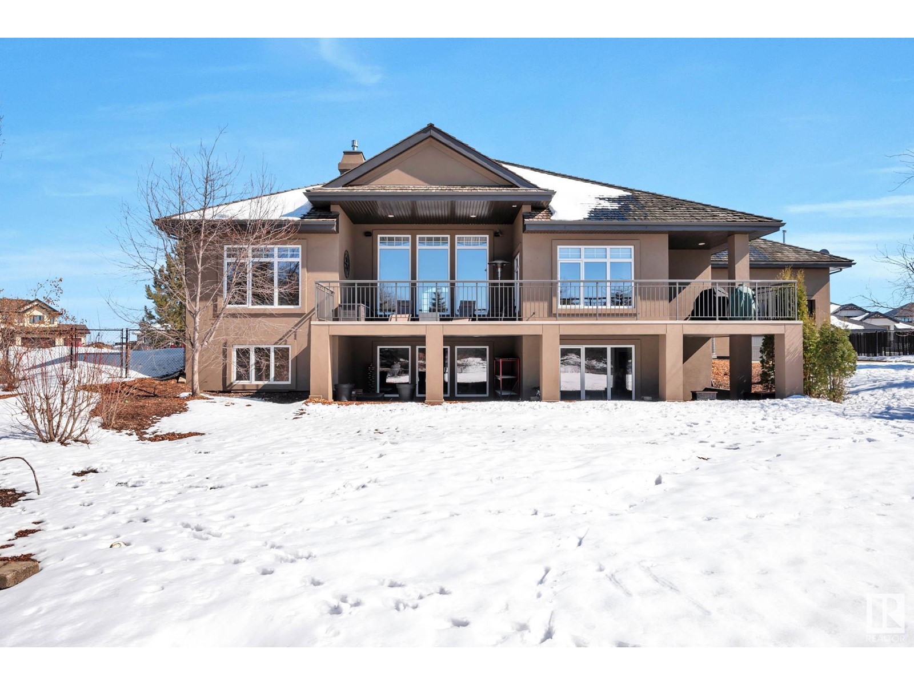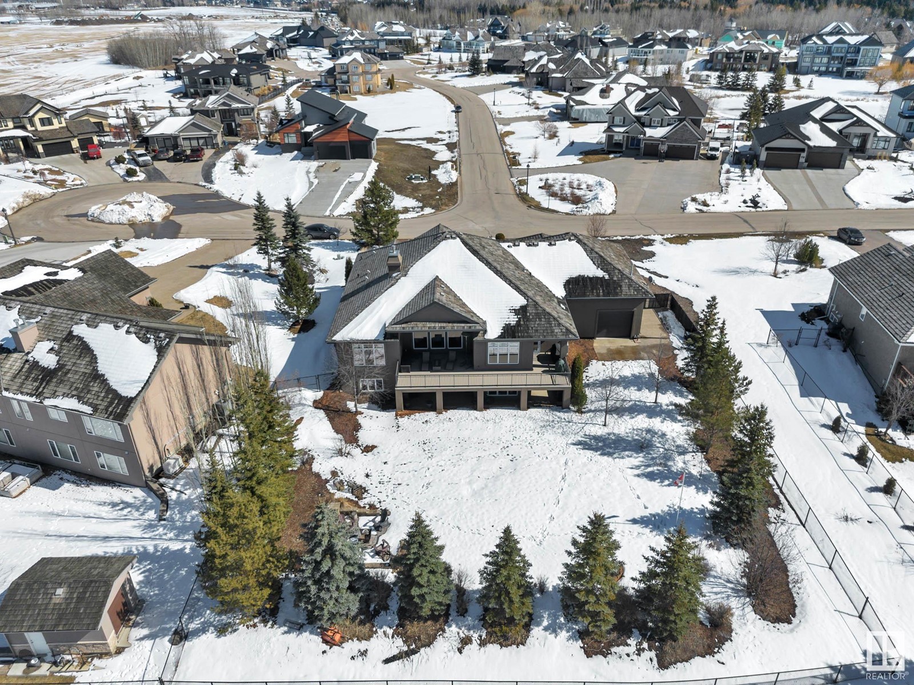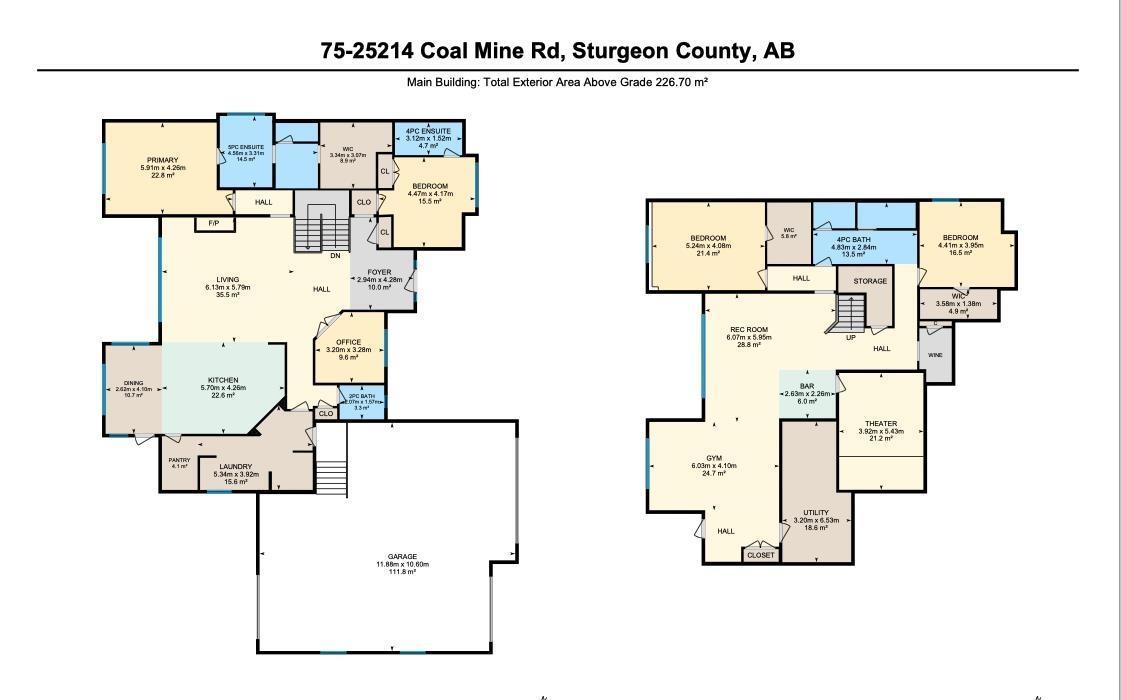75 25214 Coal Mine Rd Rural Sturgeon County, Alberta T8T 0A8
$1,450,000
EQUISITE DESIGN & LUXURY FINISHES THROUGHOUT. Welcome to highly sought after GREYSTONE MANOR & set your sites on YOUR DREAM HOME. STUNNING WALKOUT BUNGALOW w/over 4750 sq ft of livable space, tucked away in BREATHTAKING acreage-like setting. Developed basement with in floor heating(Rec Room/FULL BAR/2bdms/4pc bath/theatre/gym/custom wine servery). OVERSIZED TRIPLE CAR GARAGE (111.8 m²) w/drains, electric plug-in, polyaspartic floor coating & overhead to back yard. Updates include newer washer, dryer, dishwasher, boiler system & water irrigation system. Rich finishes throughout include, hardwood floors, crown molding, stone feature wall & gas F/P, pot lights, iron spindled railing, oversized ceramic tiles & windows for myriad of natural light. Kitchen of distinction boasts incredible espresso cabinetry, upscale SS appliances w/gas cooktop & built-in oven/microwave, large centre island, quartz countertops, jaw dropping walk-thru pantry/laundry/mudroom & access to balcony with remarkable picturesque views. (id:61585)
Property Details
| MLS® Number | E4431475 |
| Property Type | Single Family |
| Neigbourhood | Greystone Manor |
| Amenities Near By | Park, Golf Course |
| Features | Cul-de-sac, Private Setting, No Back Lane |
| Structure | Deck, Fire Pit, Patio(s) |
Building
| Bathroom Total | 4 |
| Bedrooms Total | 4 |
| Amenities | Vinyl Windows |
| Appliances | Alarm System, Dishwasher, Hood Fan, Oven - Built-in, Microwave, Refrigerator, Stove, Window Coverings, Wine Fridge |
| Architectural Style | Bungalow |
| Basement Development | Finished |
| Basement Type | Full (finished) |
| Ceiling Type | Vaulted |
| Constructed Date | 2012 |
| Construction Style Attachment | Detached |
| Cooling Type | Central Air Conditioning |
| Fire Protection | Smoke Detectors |
| Fireplace Fuel | Gas |
| Fireplace Present | Yes |
| Fireplace Type | Insert |
| Half Bath Total | 1 |
| Heating Type | Forced Air, In Floor Heating |
| Stories Total | 1 |
| Size Interior | 2,440 Ft2 |
| Type | House |
Parking
| Oversize | |
| R V | |
| Attached Garage | |
| See Remarks |
Land
| Acreage | No |
| Fence Type | Fence |
| Land Amenities | Park, Golf Course |
| Size Irregular | 0.5 |
| Size Total | 0.5 Ac |
| Size Total Text | 0.5 Ac |
Rooms
| Level | Type | Length | Width | Dimensions |
|---|---|---|---|---|
| Basement | Bedroom 3 | 4.41 m | 3.95 m | 4.41 m x 3.95 m |
| Basement | Bedroom 4 | 5.24 m | 4.08 m | 5.24 m x 4.08 m |
| Basement | Bonus Room | 6.07 m | 5.95 m | 6.07 m x 5.95 m |
| Basement | Media | 3.92 m | 5.43 m | 3.92 m x 5.43 m |
| Basement | Utility Room | 3.2 m | 6.53 m | 3.2 m x 6.53 m |
| Main Level | Living Room | 6.13 m | 5.79 m | 6.13 m x 5.79 m |
| Main Level | Dining Room | 2.62 m | 4.1 m | 2.62 m x 4.1 m |
| Main Level | Kitchen | 5.7 m | 4.26 m | 5.7 m x 4.26 m |
| Main Level | Den | 3.2 m | 3.28 m | 3.2 m x 3.28 m |
| Main Level | Primary Bedroom | 5.91 m | 4.26 m | 5.91 m x 4.26 m |
| Main Level | Bedroom 2 | 4.47 m | 4.17 m | 4.47 m x 4.17 m |
| Main Level | Laundry Room | 5.34 m | 3.92 m | 5.34 m x 3.92 m |
| Main Level | Pantry | 1.66 m | 2.49 m | 1.66 m x 2.49 m |
Contact Us
Contact us for more information

Christy M. Cantera
Associate
www.linkedin.com/in/christy-cantera-19b11741/
3400-10180 101 St Nw
Edmonton, Alberta T5J 3S4
(855) 623-6900
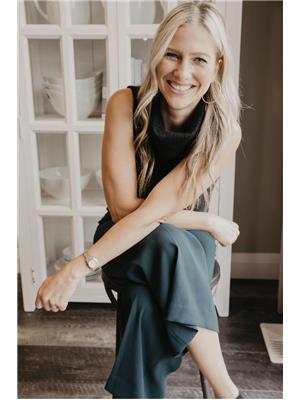
Sheri Lukawesky
Associate
(780) 439-7248
christycantera.com/
www.facebook.com/christycanterarealty
3400-10180 101 St Nw
Edmonton, Alberta T5J 3S4
(855) 623-6900


























