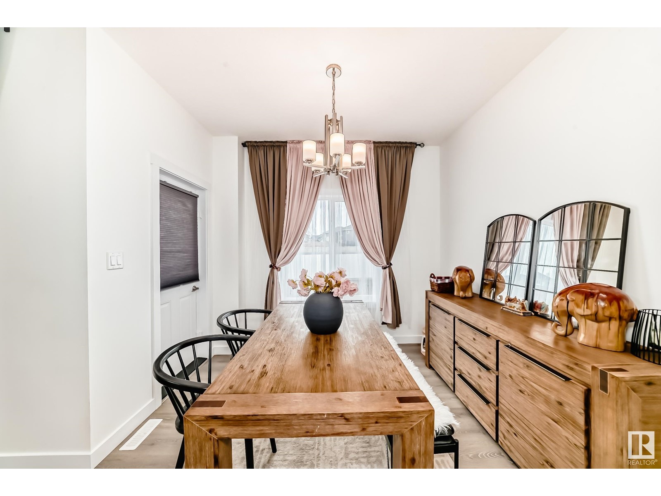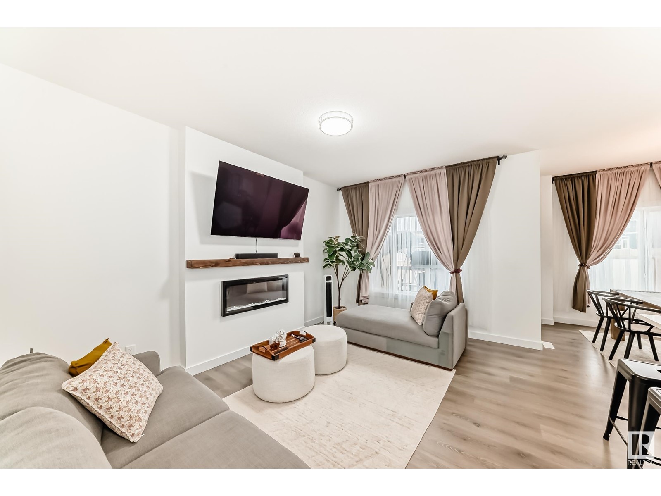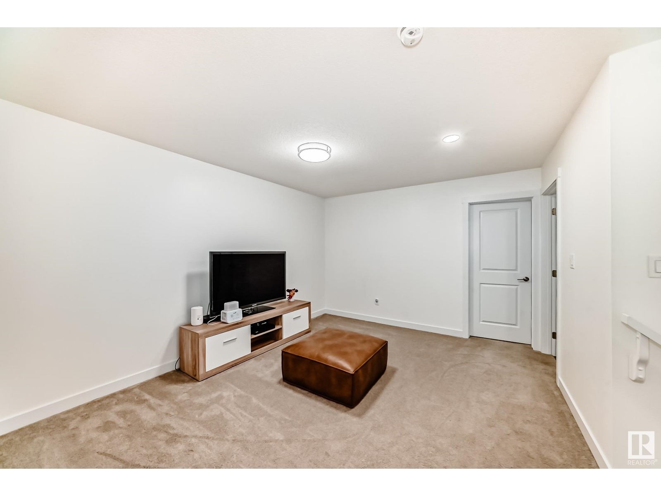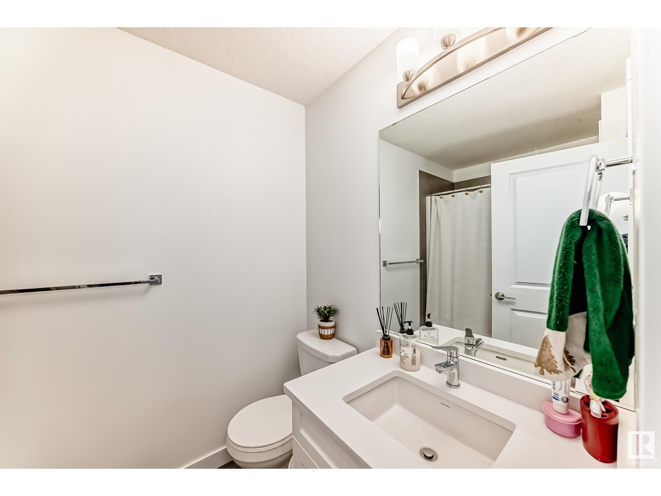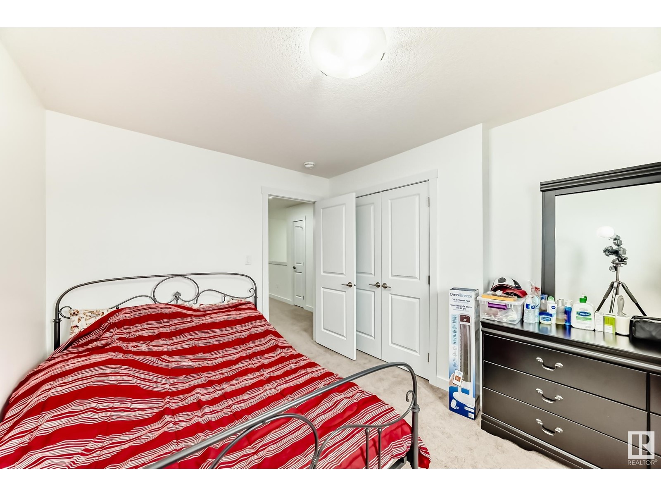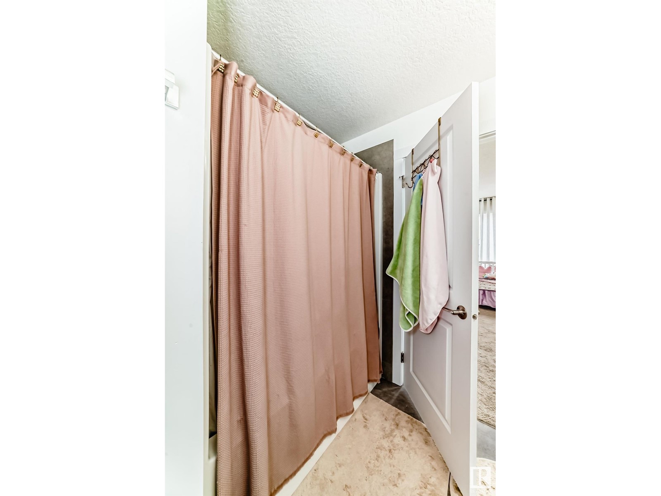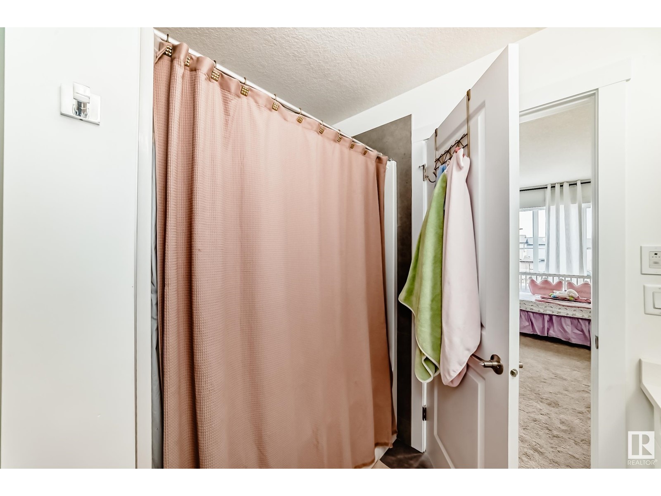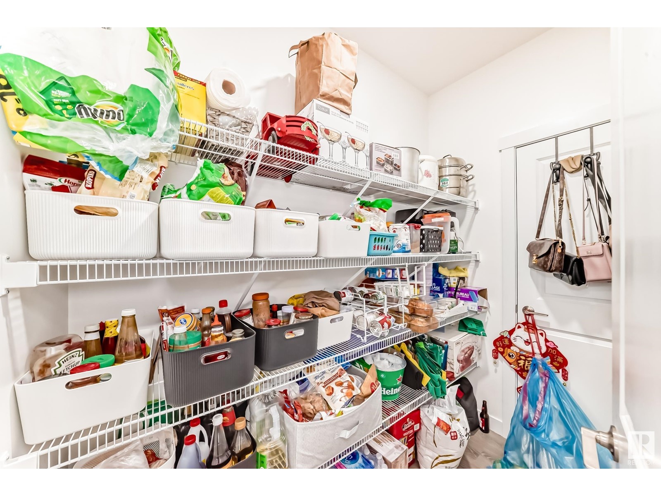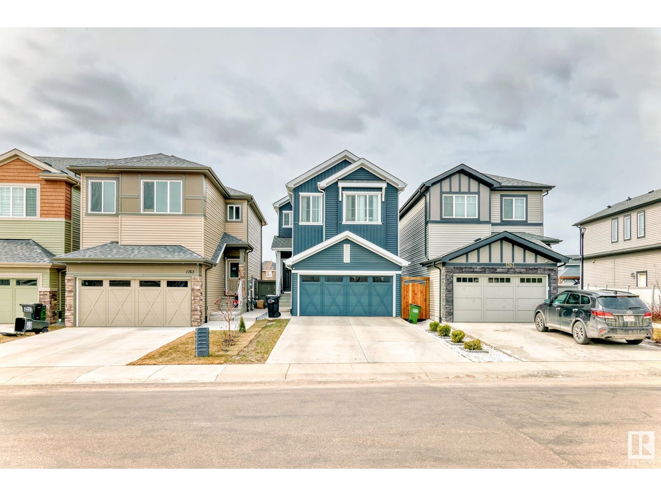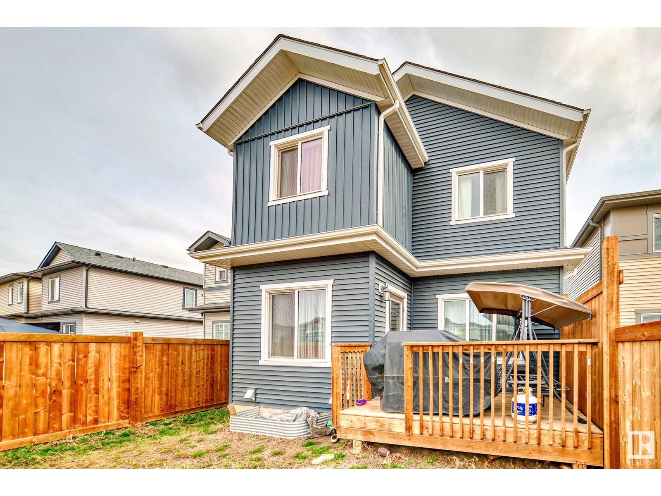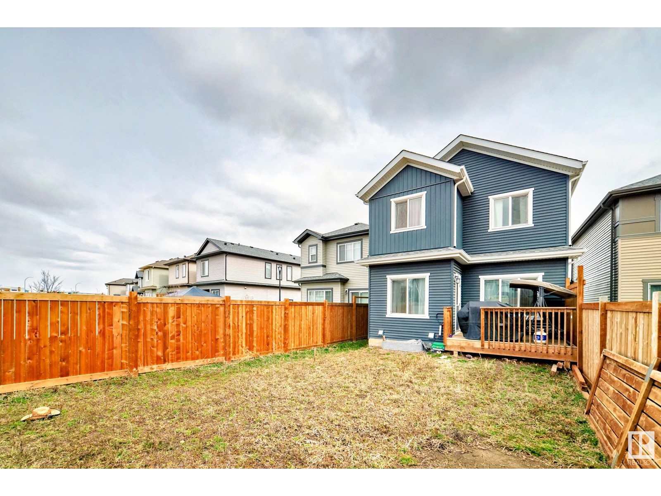1765 Erker Wy Nw Edmonton, Alberta T6M 0Z6
$550,000
Welcome to your open-concept main floor featuring 9' ceilings and a double attached garage. The highly functional kitchen boasts quartz countertops, a peninsula island, a tiled backsplash, a hood fan, ample cabinets with soft-close doors and drawers, a spacious walk-through pantry, and upgraded stainless appliances. The main floor includes a great room with an electric fireplace, a mudroom, and a convenient 2-piece bathroom. Upstairs, you'll find a bright primary suite with a walk-in closet and a 5-piece ensuite bathroom. Additionally, there is a bonus room, a 4-piece bathroom, a laundry room, and 2 more bedrooms. This home has rough plumbing already installed in the unfinished basement. Conveniently located close to all amenities and featuring easy access to the Anthony Henday. (id:61585)
Property Details
| MLS® Number | E4431530 |
| Property Type | Single Family |
| Neigbourhood | Edgemont (Edmonton) |
| Features | No Smoking Home |
| Parking Space Total | 6 |
Building
| Bathroom Total | 3 |
| Bedrooms Total | 3 |
| Amenities | Ceiling - 9ft |
| Appliances | Dishwasher, Dryer, Garage Door Opener Remote(s), Garage Door Opener, Hood Fan, Refrigerator, Stove, Washer |
| Basement Development | Unfinished |
| Basement Type | Full (unfinished) |
| Constructed Date | 2023 |
| Construction Style Attachment | Detached |
| Fire Protection | Smoke Detectors |
| Fireplace Fuel | Electric |
| Fireplace Present | Yes |
| Fireplace Type | Unknown |
| Half Bath Total | 1 |
| Heating Type | Forced Air |
| Stories Total | 2 |
| Size Interior | 1,903 Ft2 |
| Type | House |
Parking
| Attached Garage |
Land
| Acreage | No |
| Fence Type | Fence |
| Size Irregular | 331.42 |
| Size Total | 331.42 M2 |
| Size Total Text | 331.42 M2 |
Rooms
| Level | Type | Length | Width | Dimensions |
|---|---|---|---|---|
| Main Level | Living Room | 4.42 × 3.36 | ||
| Main Level | Dining Room | 2.83 × 3.01 | ||
| Main Level | Kitchen | 4.84 × 2.54 | ||
| Main Level | Pantry | 2.25 × 1.36 | ||
| Main Level | Mud Room | 2.62 × 1.21 | ||
| Upper Level | Primary Bedroom | 3.81 × 3.00 | ||
| Upper Level | Bedroom 2 | 3.53 × 2.69 | ||
| Upper Level | Bedroom 3 | 3.81 × 5.16 | ||
| Upper Level | Bonus Room | 4.13 × 3.55 | ||
| Upper Level | Laundry Room | 2.61 × 2.70 |
Contact Us
Contact us for more information
Marilyn U. Reyes
Associate
208-9750 51 Ave Nw
Edmonton, Alberta T6E 0A6
(780) 994-2536








