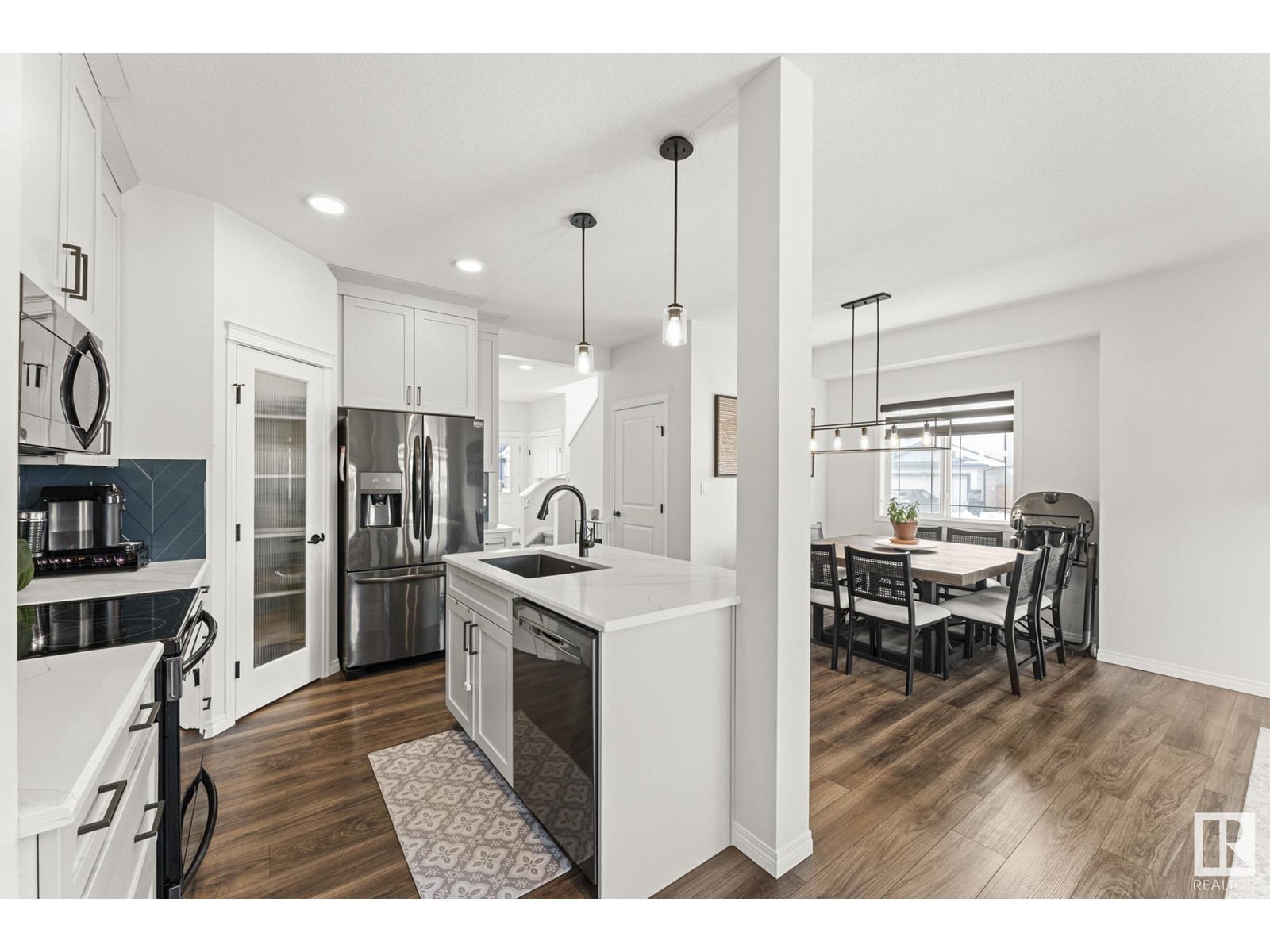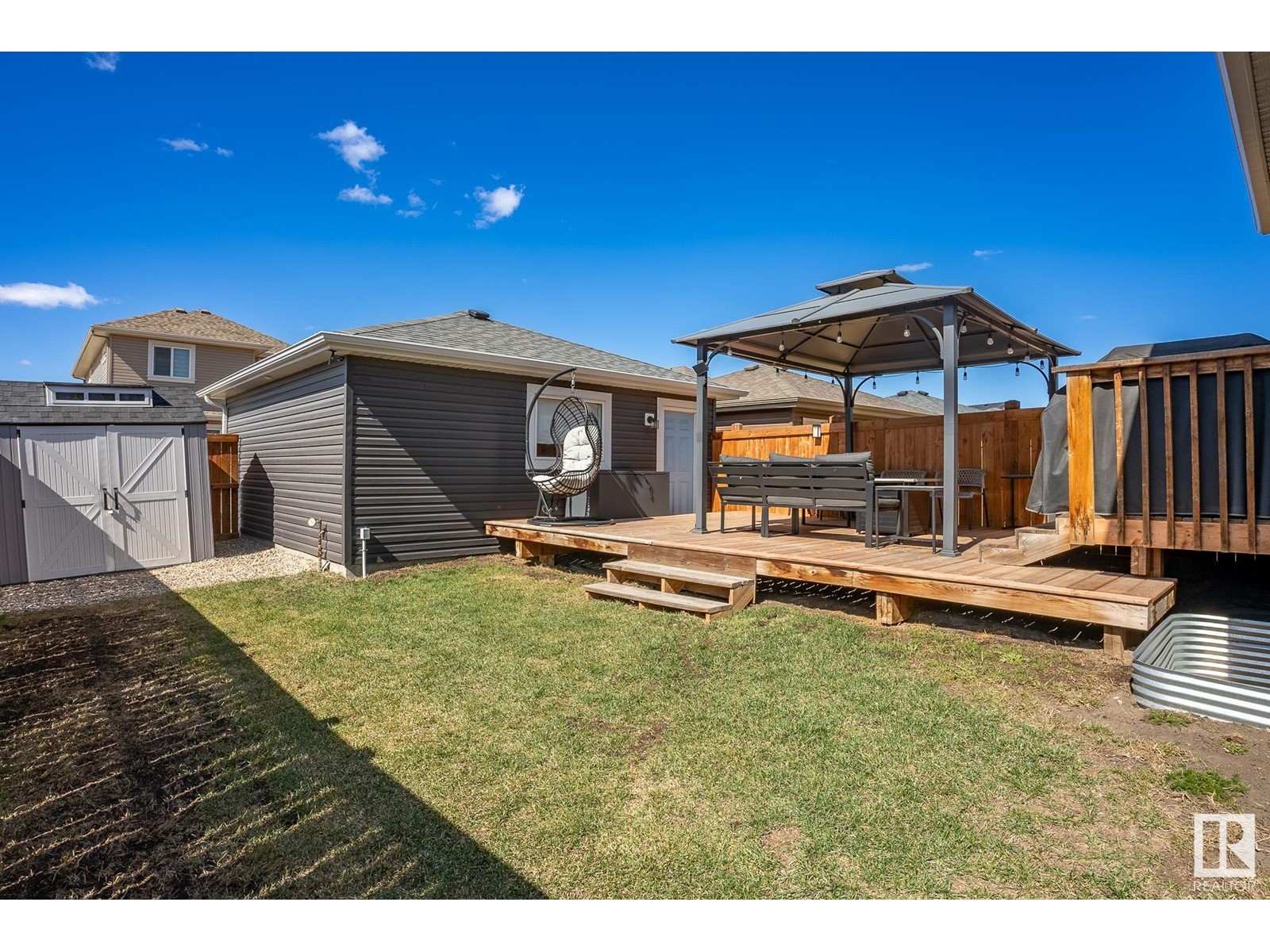17912 62 St Nw Edmonton, Alberta T5Y 3Z4
$549,900
Corner lot! This charming 4 bedroom+den fully finished home built by award winning builder Montorio Homes offers opulence & value like no other. Fully upgraded throughout in show home fashion, this home shows better than new & has been tastefully customized with on all 3 finished levels with a timeless touch. Its open & bright main level includes a den/office overlooking the front veranda, 1/2 bath, open concept layout connecting a gorgeous white kitchen w/ black stainless steele appliances, a warm dining nook & an open & wide living room w/ soaring windows to a back yard view. Upstairs, find your luxury primary retreat which includes a massive bedroom, walk in closet & 5 piece ensuite w/ dual vanity & full glass shower. Another 2 generous sized bedrooms, full bath & laundry finish the upper level. Its professionally developed basement offers a rec area, 4th bedroom & 4-piece bath. In the backyard oasis, a large deck, beautiful landscaping and a double garage await. A/C, blinds & more. Truly turn key! (id:61585)
Property Details
| MLS® Number | E4431727 |
| Property Type | Single Family |
| Neigbourhood | McConachie Area |
| Amenities Near By | Golf Course, Playground, Public Transit, Schools, Shopping |
| Features | Corner Site, See Remarks, Lane, No Animal Home, No Smoking Home |
| Structure | Deck, Porch |
Building
| Bathroom Total | 4 |
| Bedrooms Total | 4 |
| Appliances | Dishwasher, Dryer, Garage Door Opener Remote(s), Garage Door Opener, Refrigerator, Stove, Washer, Window Coverings, See Remarks |
| Basement Development | Finished |
| Basement Type | Full (finished) |
| Constructed Date | 2020 |
| Construction Style Attachment | Detached |
| Cooling Type | Central Air Conditioning |
| Fire Protection | Smoke Detectors |
| Half Bath Total | 1 |
| Heating Type | Forced Air |
| Stories Total | 2 |
| Size Interior | 1,465 Ft2 |
| Type | House |
Parking
| Detached Garage |
Land
| Acreage | No |
| Fence Type | Fence |
| Land Amenities | Golf Course, Playground, Public Transit, Schools, Shopping |
Rooms
| Level | Type | Length | Width | Dimensions |
|---|---|---|---|---|
| Lower Level | Bedroom 4 | Measurements not available | ||
| Main Level | Living Room | 12'7" x 11' | ||
| Main Level | Dining Room | 11'2" x 7' | ||
| Main Level | Kitchen | 8'9" x 17' | ||
| Main Level | Den | 9'4" x 8'2" | ||
| Upper Level | Primary Bedroom | 12'8" x 14' | ||
| Upper Level | Bedroom 2 | 11 m | Measurements not available x 11 m | |
| Upper Level | Bedroom 3 | 9'4" x 10'7 |
Contact Us
Contact us for more information

Eyad Seifeldin
Associate
130-14101 West Block
Edmonton, Alberta T5N 1L5
(780) 705-8785
www.rimrockrealestate.ca/













































