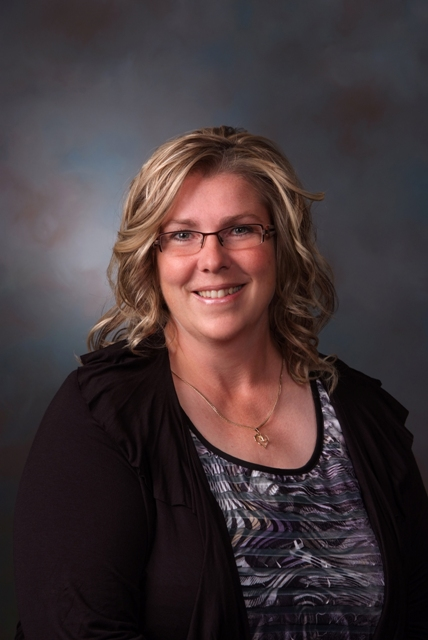61426 Rge Rd 455 Rural Bonnyville M.d., Alberta T9N 2J2
$615,900
This spacious bungalow only 1 1/2 miles north of Bonnyville is situated on 20.24 acres. This home has a bright kitchen with vaulted ceilings, large island lots of cabinets for storage. The living room is a great place for the family to gather. Just off the kitchen is a 4 season room. 3 bedrooms on the main floor, including the master suite with large 4 pc ensuite with soaker tub. The basement has a wonderful family space with kitchenette, 4 pc bathroom, a large 4th bedroom and more storage then your average home. A double attached heated garage with access to the back yard. The yard is meticulously looked after, enough room for whatever your heart desires. Fire pit area, acres to run! The shop is an added bonus, heated with large overhead doors it will be what you need! (id:61585)
Property Details
| MLS® Number | E4431625 |
| Property Type | Single Family |
| Neigbourhood | White Rose Estates |
| Features | Flat Site |
| Structure | Deck |
Building
| Bathroom Total | 4 |
| Bedrooms Total | 4 |
| Appliances | Dishwasher, Refrigerator, Stove |
| Architectural Style | Bungalow |
| Basement Development | Finished |
| Basement Type | Full (finished) |
| Ceiling Type | Vaulted |
| Constructed Date | 1990 |
| Construction Style Attachment | Detached |
| Fireplace Fuel | Wood |
| Fireplace Present | Yes |
| Fireplace Type | Unknown |
| Half Bath Total | 1 |
| Heating Type | Forced Air, In Floor Heating |
| Stories Total | 1 |
| Size Interior | 2,099 Ft2 |
| Type | House |
Parking
| Attached Garage | |
| Heated Garage | |
| Parking Pad |
Land
| Acreage | Yes |
| Fence Type | Fence |
| Size Irregular | 20.24 |
| Size Total | 20.24 Ac |
| Size Total Text | 20.24 Ac |
Rooms
| Level | Type | Length | Width | Dimensions |
|---|---|---|---|---|
| Basement | Family Room | 4.9 m | 13.9 m | 4.9 m x 13.9 m |
| Basement | Den | Measurements not available | ||
| Basement | Bedroom 4 | 4 m | 4.5 m | 4 m x 4.5 m |
| Basement | Other | Measurements not available | ||
| Main Level | Living Room | 7 m | 4.2 m | 7 m x 4.2 m |
| Main Level | Dining Room | 5.2 m | 4.5 m | 5.2 m x 4.5 m |
| Main Level | Kitchen | 5.1 m | 3.4 m | 5.1 m x 3.4 m |
| Main Level | Primary Bedroom | 4.6 m | 5.3 m | 4.6 m x 5.3 m |
| Main Level | Bedroom 2 | 3.4 m | 2.6 m | 3.4 m x 2.6 m |
| Main Level | Bedroom 3 | 3.5 m | 3.4 m | 3.5 m x 3.4 m |
| Main Level | Laundry Room | 2.4 m | 2.6 m | 2.4 m x 2.6 m |
| Main Level | Sunroom | 3.46 m | 6 m | 3.46 m x 6 m |
Contact Us
Contact us for more information

Marci A Smith
Associate
(780) 645-6619
www.century21poirier.com/
101-4341 50 Ave
St Paul, Alberta T0A 3A3
(780) 645-4535
(780) 645-6619










