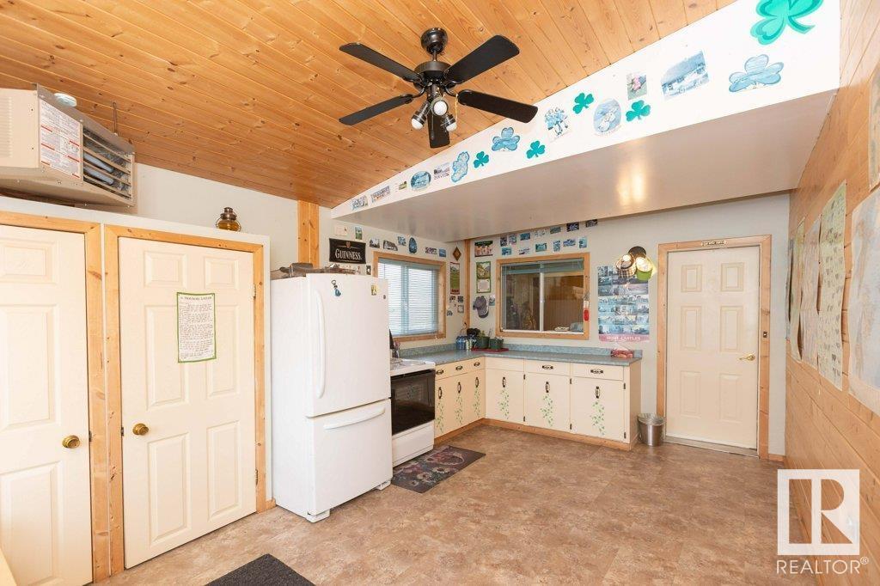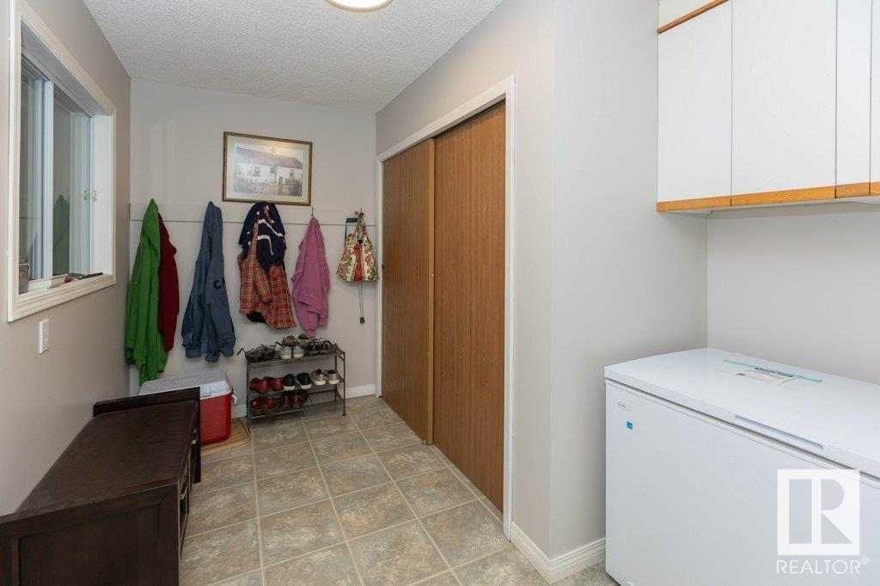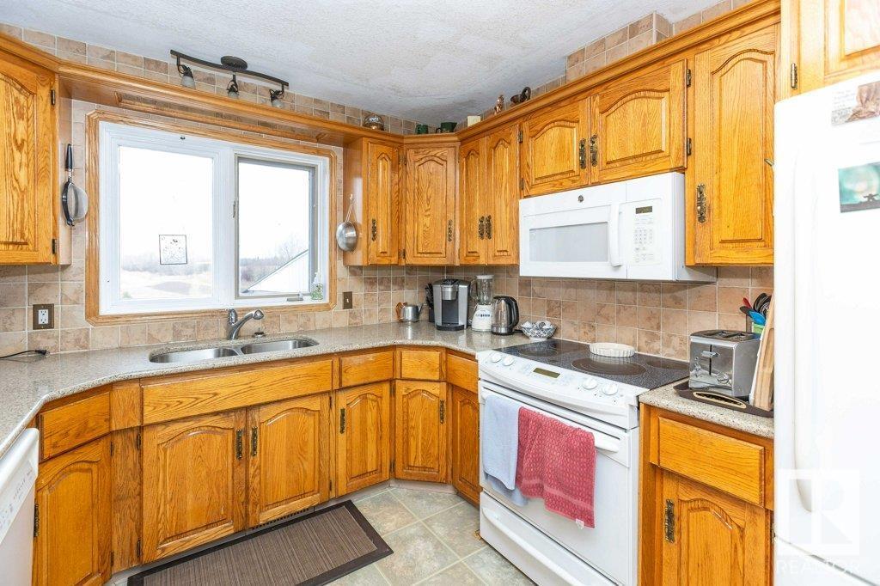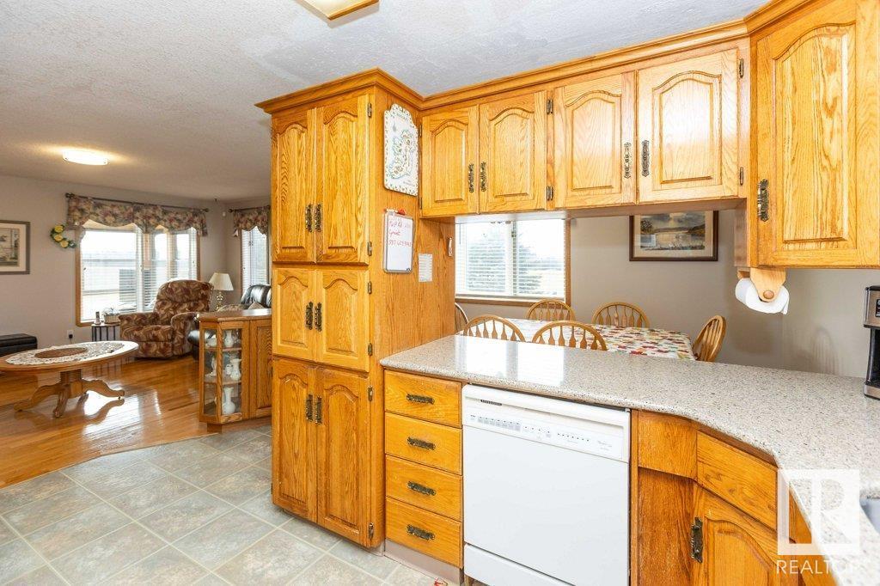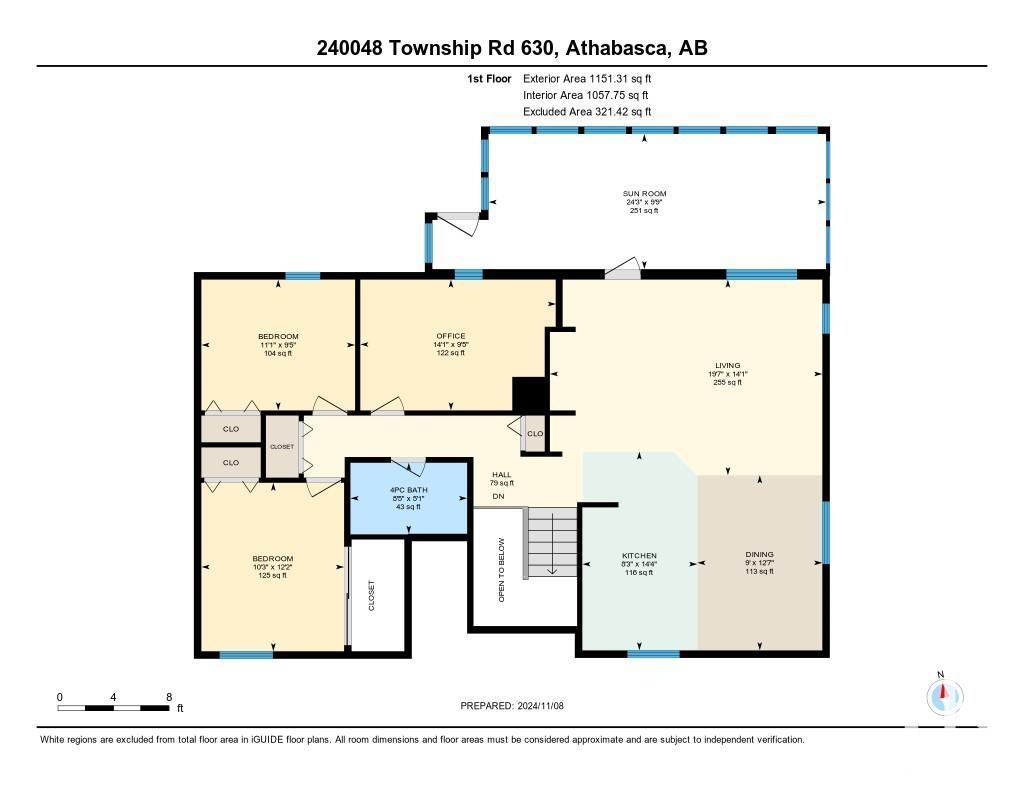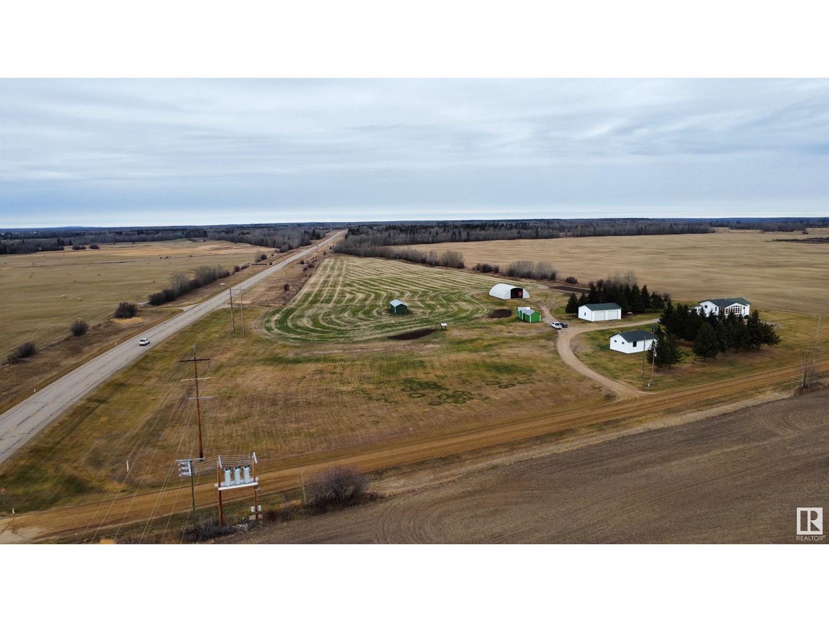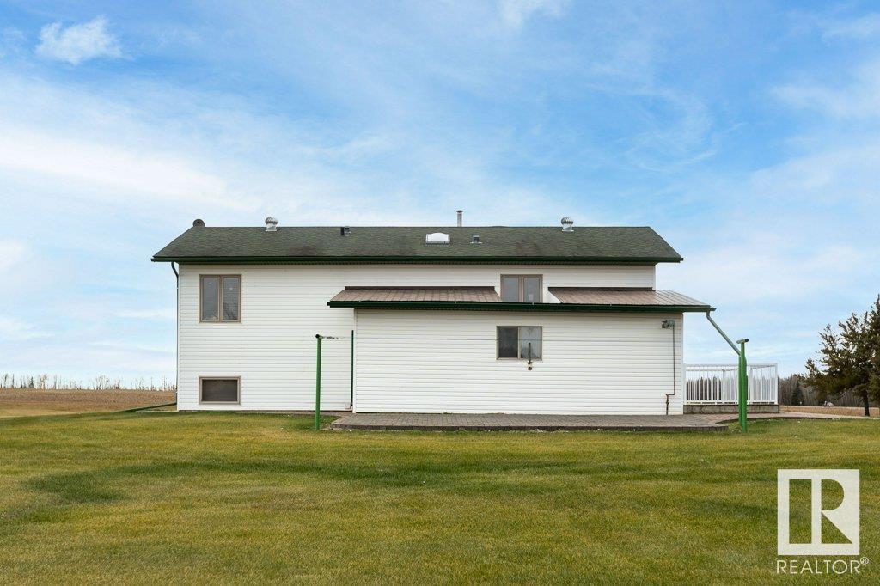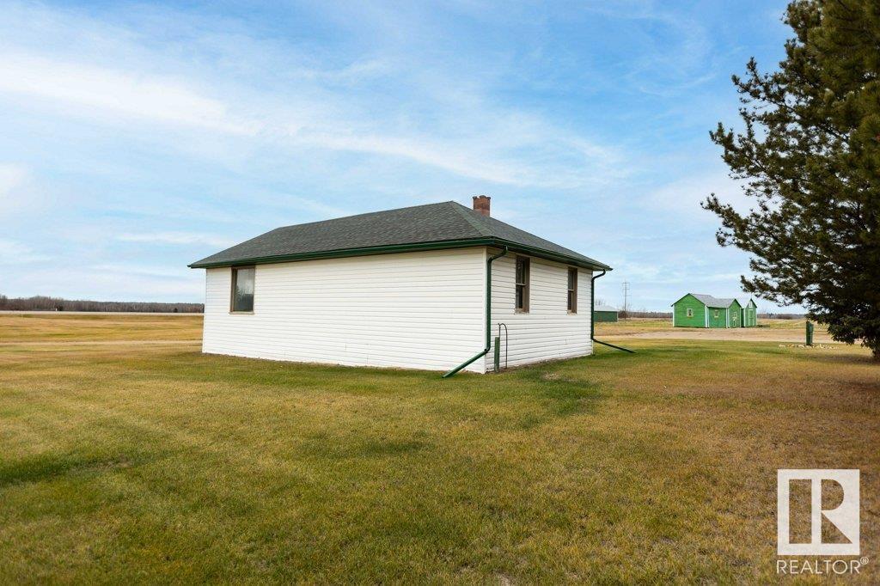240048 Twp Rd 630 Rural Athabasca County, Alberta T0G 1Z0
$529,900
AMAZING 1412 SQ FT 6 BDRM WALKOUT HOME ON 17.17 ACRES! Well built 1986 bi-level home w/ 2x8 walls (staggered). Enter home on ground level through large entrance w/ summer kitchen, mudroom, laundry & 2 pce bath. Upper floor boasts bright south facing living rm w/ access to 251 sq ft sunroom, U shaped kitchen w/ dining nook. Down the hall you will find 3 pce bath & 3 bdrms, the primary having 2 closets. Downstairs is an additional 3 bdrms, 3 pce bath, jet tub room, mech/storage, & large family rm w/ walk out door to front covered patio. Home is immaculate, has HE furnace & in floor heat system, pressure & newer water system in bsmt, roof & siding done in 2002. Outside you will find north patio w/ laundry line & cobble stone parking pad, 22x40 older garage, 28x40 heated shop w/14' doors, & 30x40 cold storage quonset. Beautifully landscaped yard w/ fire pit area, flower gardens & 2 vegetable gardens, remainder of land has been rented & hayed. Located on paved highway 2, 30 mins to Athabasca or Westlock (id:61585)
Property Details
| MLS® Number | E4431733 |
| Property Type | Single Family |
| Features | Corner Site, Flat Site, No Animal Home, No Smoking Home |
| Structure | Fire Pit |
Building
| Bathroom Total | 4 |
| Bedrooms Total | 6 |
| Appliances | Dishwasher, Dryer, Refrigerator, Stove, Washer |
| Architectural Style | Bi-level |
| Basement Development | Finished |
| Basement Type | Full (finished) |
| Constructed Date | 1986 |
| Construction Style Attachment | Detached |
| Half Bath Total | 2 |
| Heating Type | Forced Air, In Floor Heating |
| Size Interior | 1,412 Ft2 |
| Type | House |
Parking
| See Remarks |
Land
| Acreage | Yes |
| Size Irregular | 17.17 |
| Size Total | 17.17 Ac |
| Size Total Text | 17.17 Ac |
Rooms
| Level | Type | Length | Width | Dimensions |
|---|---|---|---|---|
| Basement | Family Room | 5.86 m | 3.99 m | 5.86 m x 3.99 m |
| Basement | Bedroom 4 | 3.16 m | 3.82 m | 3.16 m x 3.82 m |
| Basement | Bedroom 5 | 2.94 m | 3.8 m | 2.94 m x 3.8 m |
| Basement | Bedroom 6 | 2.88 m | 2.42 m | 2.88 m x 2.42 m |
| Upper Level | Living Room | 5.98 m | 4.29 m | 5.98 m x 4.29 m |
| Upper Level | Dining Room | 2.74 m | 3.84 m | 2.74 m x 3.84 m |
| Upper Level | Kitchen | 2.52 m | 4.36 m | 2.52 m x 4.36 m |
| Upper Level | Primary Bedroom | 3.13 m | 3.7 m | 3.13 m x 3.7 m |
| Upper Level | Bedroom 2 | 3.37 m | 2.87 m | 3.37 m x 2.87 m |
| Upper Level | Bedroom 3 | 4.29 m | 2.87 m | 4.29 m x 2.87 m |
Contact Us
Contact us for more information
Brandi T. Wolff
Associate
1 (888) 693-2314
www.brandiwolff.ca/
201-10004 107 St
Westlock, Alberta T7P 2K8
(780) 349-7000
1 (888) 693-2314









