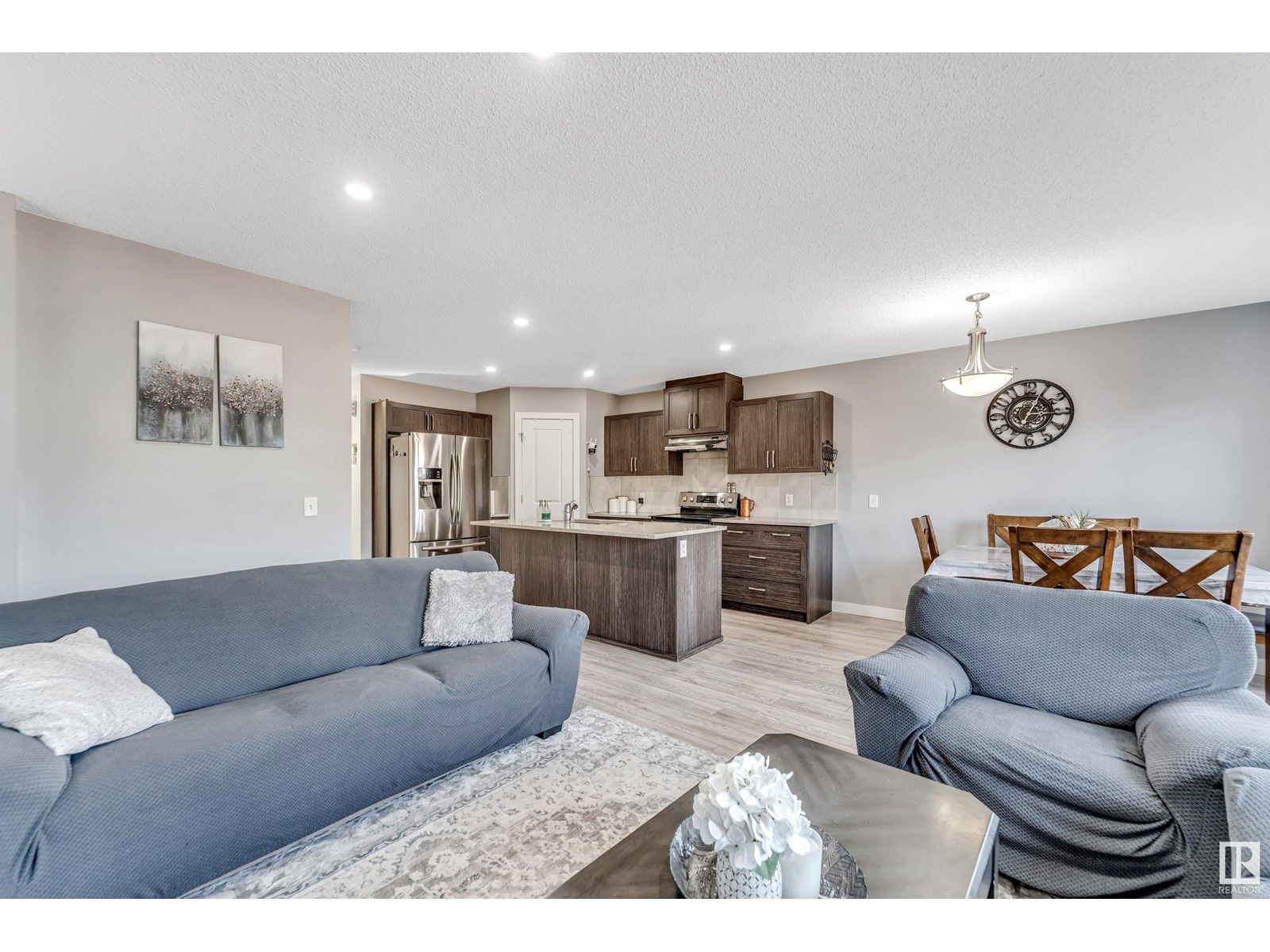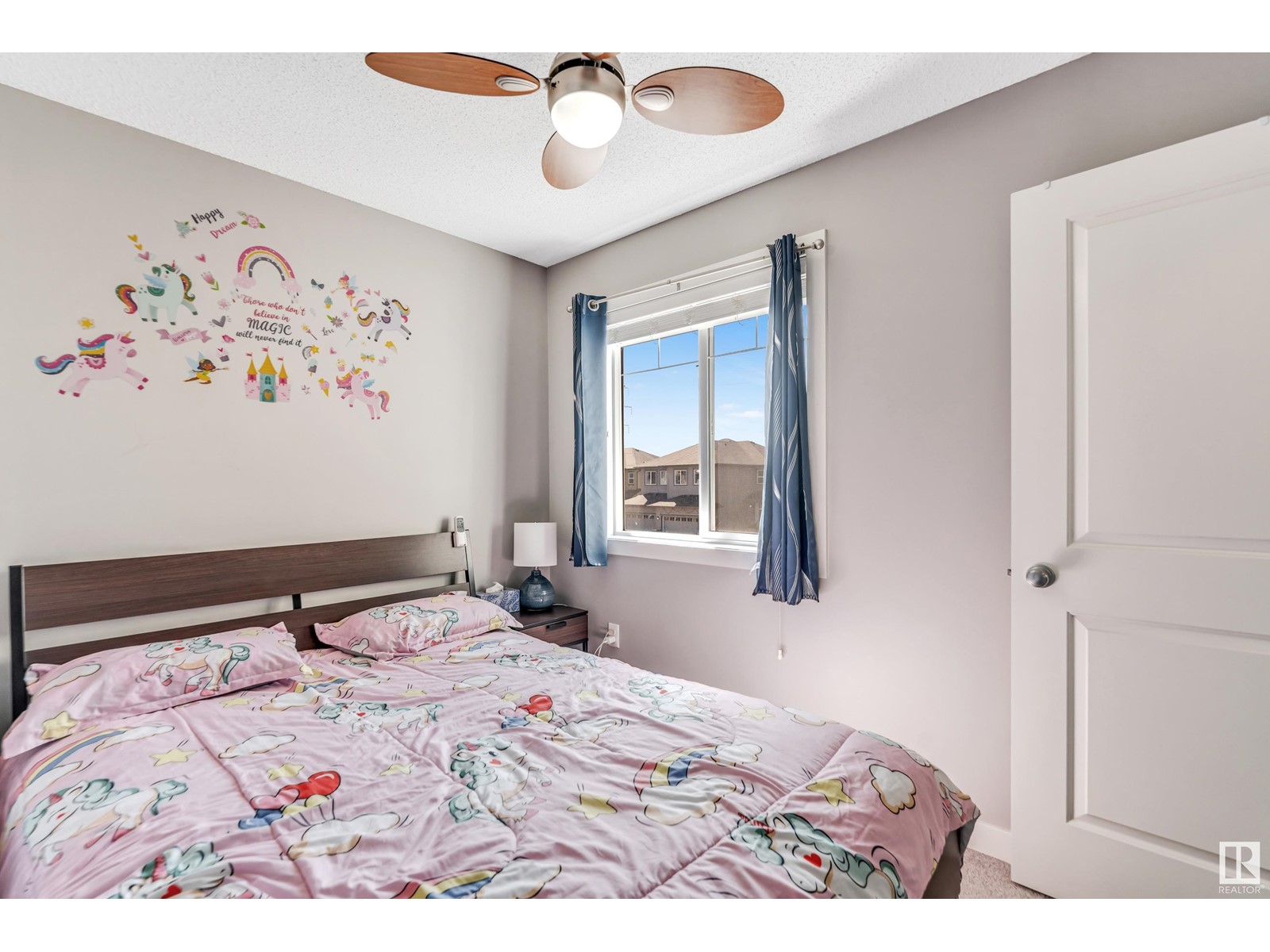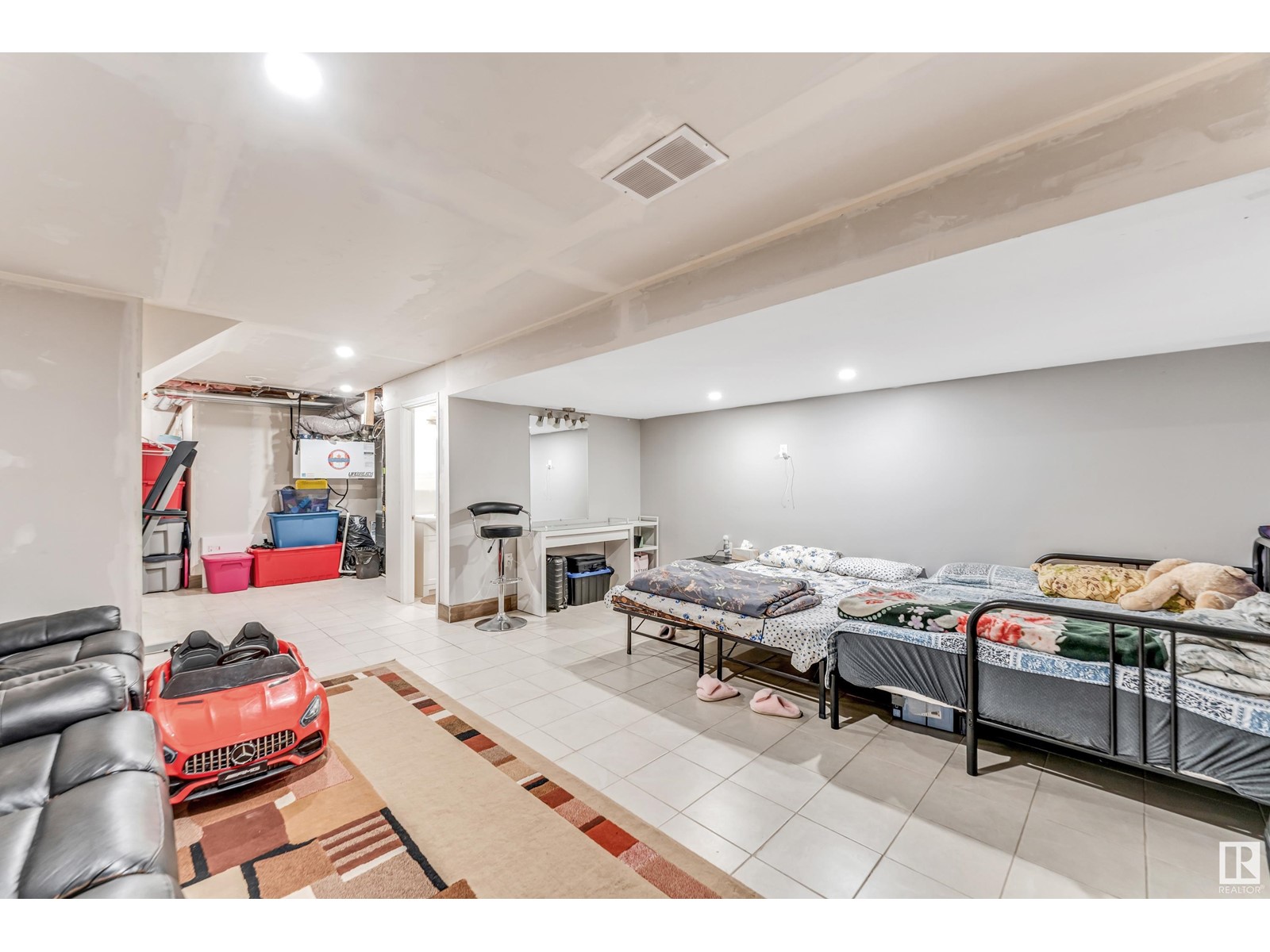1749 27 St Nw Edmonton, Alberta T6T 2G5
$449,900
**POTENTIAL SIDE ENTRACE**HUGE BONUS ROOM** PARTIALLY FINISHED BASEMENT**SOUTH EDMONTON**LAUREL COMMUNITY** Discover this move-in READY Half Duplex featuring a DOUBLE Attached garage, perfectly situated in the heart of LAUREL. The main floor boasts a convenient 2-piece Bathroom, TWO spacious closets, a generous walk-in PANTRY, a large Kitchen, a cozy living room, and a charming nook. Enjoy abundant natural light from two LARGE Windows and a SLIDING glass Door that opens to the deck and a beautifully LANDSCAPED backyard. Upstairs, the Master suite includes a Walk-in closet and a luxurious 3-piece ENSUITE. Completing the second floor are two ADDITIONAL Bedrooms, another 4-piece Bathroom, and a handy Laundry room. This home is ideally located near the Meadows Recreation Centre, a newly constructed school nearby, and grocery stores. (id:61585)
Property Details
| MLS® Number | E4431895 |
| Property Type | Single Family |
| Neigbourhood | Laurel |
| Amenities Near By | Airport, Playground, Public Transit, Schools, Shopping |
Building
| Bathroom Total | 4 |
| Bedrooms Total | 3 |
| Appliances | Dishwasher, Dryer, Refrigerator, Stove, Washer |
| Basement Development | Partially Finished |
| Basement Type | Full (partially Finished) |
| Constructed Date | 2017 |
| Construction Style Attachment | Semi-detached |
| Fire Protection | Smoke Detectors |
| Half Bath Total | 1 |
| Heating Type | Forced Air |
| Stories Total | 2 |
| Size Interior | 1,486 Ft2 |
| Type | Duplex |
Parking
| Oversize | |
| Attached Garage |
Land
| Acreage | No |
| Land Amenities | Airport, Playground, Public Transit, Schools, Shopping |
| Size Irregular | 262.44 |
| Size Total | 262.44 M2 |
| Size Total Text | 262.44 M2 |
Rooms
| Level | Type | Length | Width | Dimensions |
|---|---|---|---|---|
| Basement | Recreation Room | 4.16 m | 3.95 m | 4.16 m x 3.95 m |
| Main Level | Living Room | 3.07 m | 4.95 m | 3.07 m x 4.95 m |
| Main Level | Dining Room | 2.76 m | 3.11 m | 2.76 m x 3.11 m |
| Main Level | Kitchen | 2.76 m | 4.04 m | 2.76 m x 4.04 m |
| Upper Level | Primary Bedroom | 3.44 m | 3.84 m | 3.44 m x 3.84 m |
| Upper Level | Bedroom 2 | 3.06 m | 3.21 m | 3.06 m x 3.21 m |
| Upper Level | Bedroom 3 | 3.65 m | 3.58 m | 3.65 m x 3.58 m |
| Upper Level | Bonus Room | 3.75 m | 3.3 m | 3.75 m x 3.3 m |
| Upper Level | Laundry Room | 2.39 m | 1.58 m | 2.39 m x 1.58 m |
Contact Us
Contact us for more information

Yad Dhillon
Associate
(780) 484-3690
www.facebook.com/yaddhillon.ca
201-9426 51 Ave Nw
Edmonton, Alberta T6E 5A6
(403) 493-7993
(877) 285-2001








































