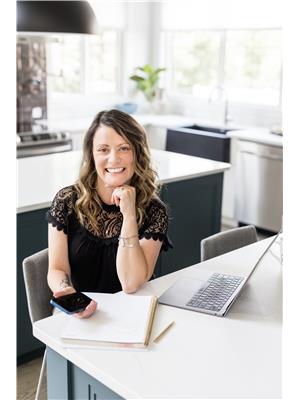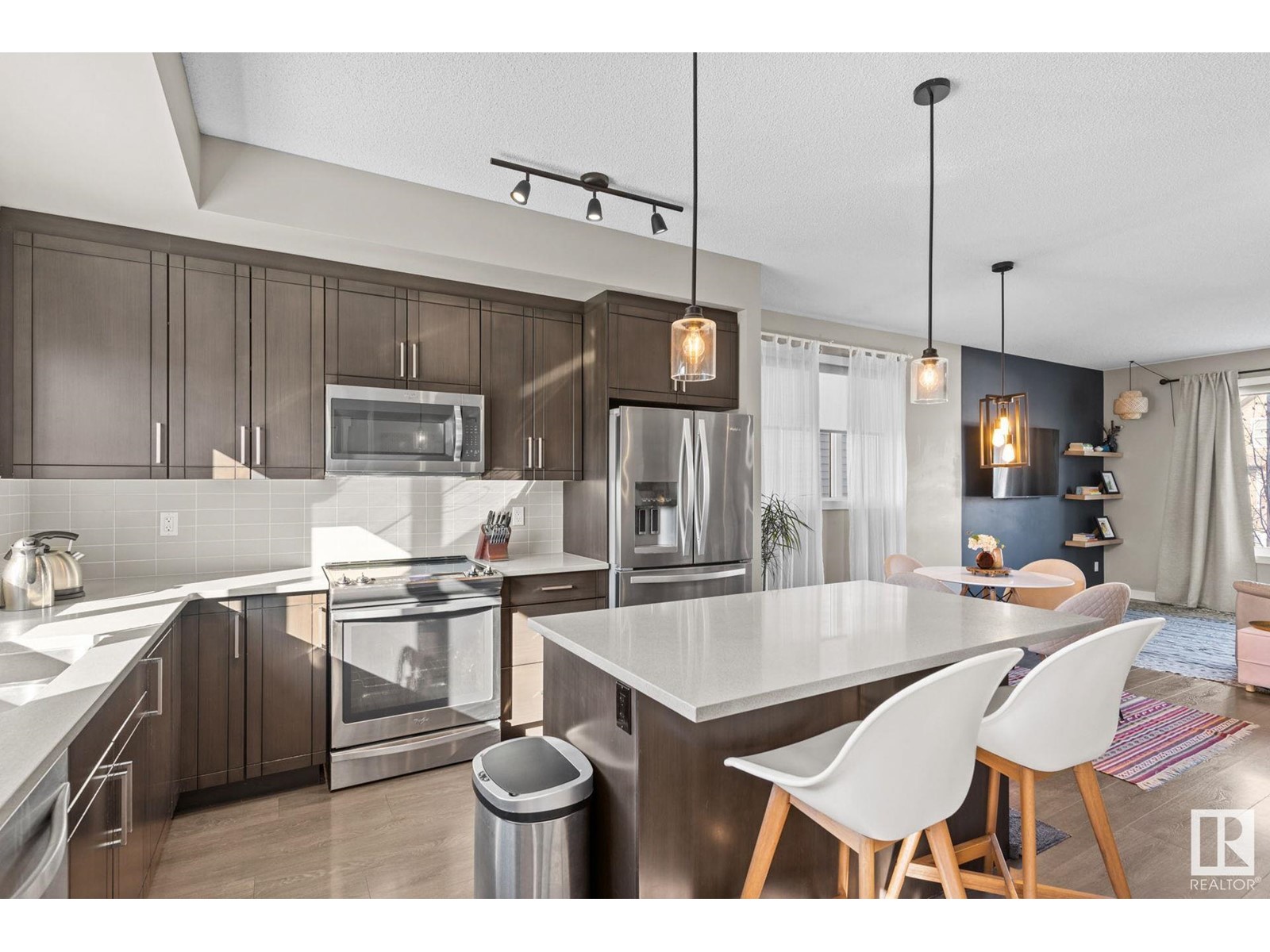2020 Cavanagh Dr Sw Edmonton, Alberta T6W 3M6
$439,500
What’s better than a 3-bedroom half duplex in Cavanagh with a modern open-concept kitchen? One that also includes a fully finished basement with an extra bedroom, full bathroom, and a double detached garage! No need to compromise—there’s plenty of space for family visits and overnight guests. The open-concept main floor is perfect for entertaining, with a seamless flow from the living room to the kitchen and dining area. The eat-up island, featuring quartz countertops and stylish pendant lighting, provides extra prep space and casual seating. Upstairs, you’ll find two spacious bedrooms, perfect for kids, guests, or a home office. The primary bedroom is a private retreat with large windows, natural light, and room for a king-sized bed. Cavanagh is minutes from the airport, ravine trails, parks, and major roads for easy city access! (id:61585)
Property Details
| MLS® Number | E4431978 |
| Property Type | Single Family |
| Neigbourhood | Cavanagh |
| Amenities Near By | Airport, Golf Course, Playground, Public Transit, Schools, Shopping |
| Features | See Remarks, Lane |
| Structure | Deck |
Building
| Bathroom Total | 4 |
| Bedrooms Total | 4 |
| Amenities | Ceiling - 9ft, Vinyl Windows |
| Appliances | Dishwasher, Dryer, Fan, Garage Door Opener Remote(s), Garage Door Opener, Microwave Range Hood Combo, Refrigerator, Stove, Washer |
| Basement Development | Finished |
| Basement Type | Full (finished) |
| Constructed Date | 2016 |
| Construction Style Attachment | Semi-detached |
| Fire Protection | Smoke Detectors |
| Half Bath Total | 1 |
| Heating Type | Forced Air |
| Stories Total | 2 |
| Size Interior | 1,164 Ft2 |
| Type | Duplex |
Parking
| Detached Garage |
Land
| Acreage | No |
| Fence Type | Fence |
| Land Amenities | Airport, Golf Course, Playground, Public Transit, Schools, Shopping |
Rooms
| Level | Type | Length | Width | Dimensions |
|---|---|---|---|---|
| Basement | Family Room | 5.51m x 3.16m | ||
| Basement | Bedroom 4 | Measurements not available | ||
| Main Level | Living Room | 3.99m x 3.34m | ||
| Main Level | Dining Room | 4.53m x 2.79m | ||
| Main Level | Kitchen | 3.65m x 3.59m | ||
| Upper Level | Primary Bedroom | 4.05m x 4.63m | ||
| Upper Level | Bedroom 2 | 2.88m x 3.45m | ||
| Upper Level | Bedroom 3 | 2.74m x 2.72m |
Contact Us
Contact us for more information

Kelly A. Whitty
Associate
(780) 450-6670
4107 99 St Nw
Edmonton, Alberta T6E 3N4
(780) 450-6300
(780) 450-6670

















































