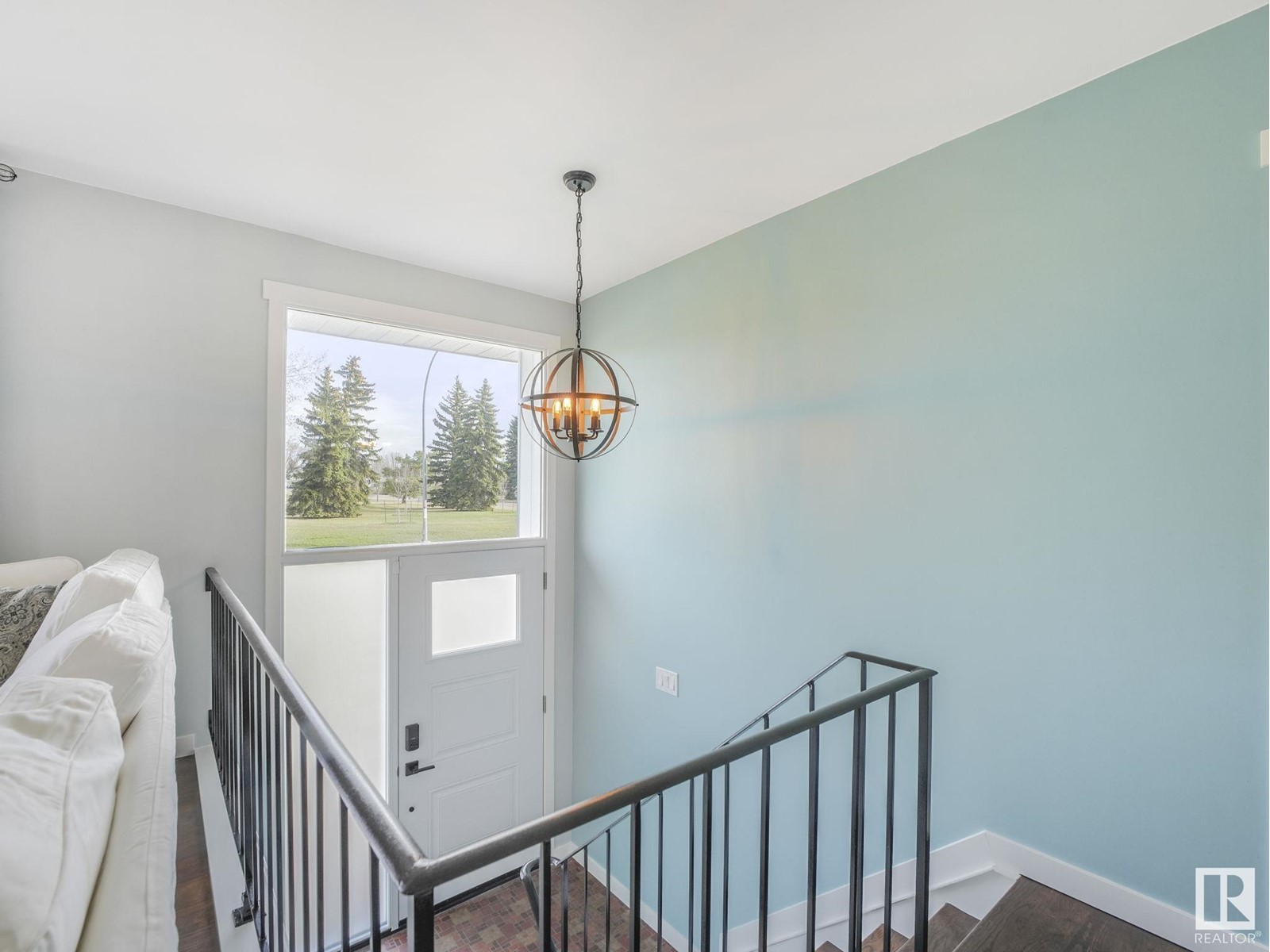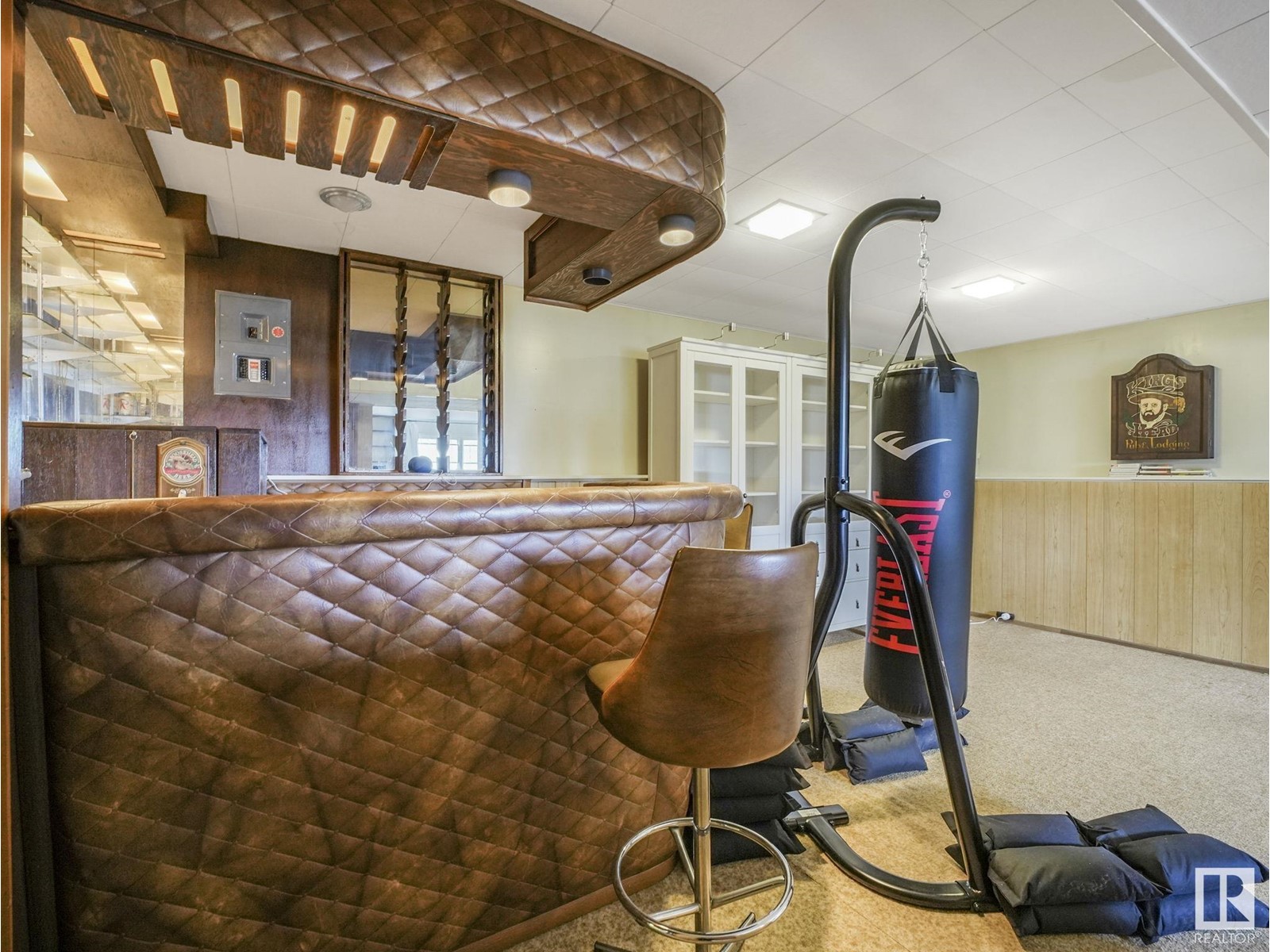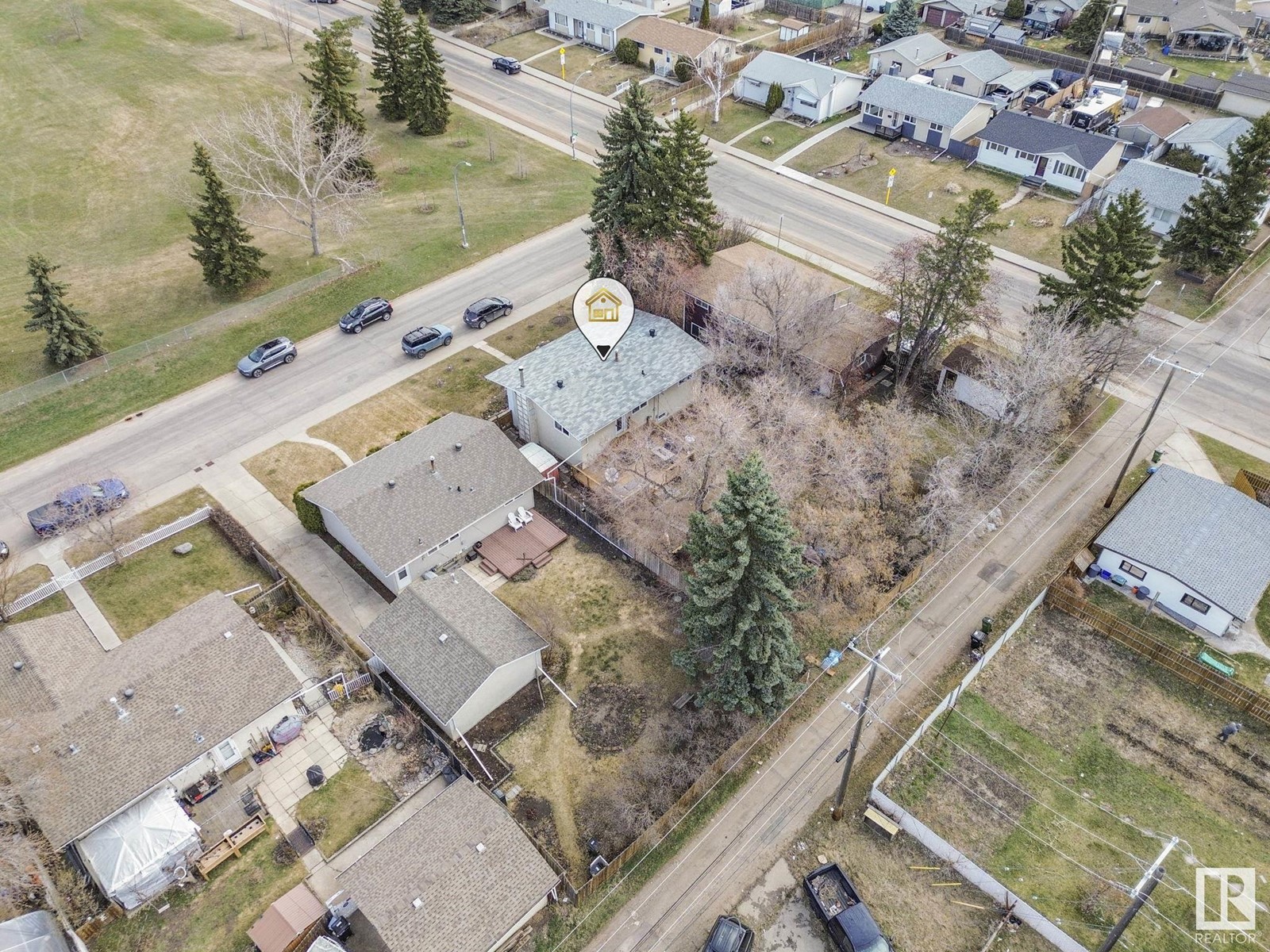5807 138 Av Nw Edmonton, Alberta T5A 1E4
$389,000
GREAT LOCATION across from York Park for this 1100 sq. ft. Bi-level. Many renovations have been completed over the past few years. Original Hardwood floors refinished, New Windows, New Front and Back Door, New Paint, New Baseboards, New Deck, New Lighting. Gas Stove in the Kitchen and all of the other appliances are included. Fireplace includes the unique fireplace screen. Basement is partially finished with a large recreation room with a Retro style built in bar, Workshop and Laundry Room. Double off street parking in the backyard that could be used as a future garage site. (id:61585)
Property Details
| MLS® Number | E4431971 |
| Property Type | Single Family |
| Neigbourhood | York |
| Amenities Near By | Schools, Shopping |
| Features | Park/reserve, Lane |
| Structure | Deck, Fire Pit |
Building
| Bathroom Total | 1 |
| Bedrooms Total | 3 |
| Appliances | Dishwasher, Dryer, Fan, Freezer, Microwave, Refrigerator, Storage Shed, Gas Stove(s), Washer |
| Architectural Style | Bi-level |
| Basement Development | Partially Finished |
| Basement Type | Full (partially Finished) |
| Constructed Date | 1964 |
| Construction Style Attachment | Detached |
| Fireplace Fuel | Wood |
| Fireplace Present | Yes |
| Fireplace Type | Unknown |
| Heating Type | Forced Air |
| Size Interior | 1,099 Ft2 |
| Type | House |
Parking
| Stall | |
| See Remarks |
Land
| Acreage | No |
| Fence Type | Fence |
| Land Amenities | Schools, Shopping |
| Size Irregular | 613.07 |
| Size Total | 613.07 M2 |
| Size Total Text | 613.07 M2 |
Rooms
| Level | Type | Length | Width | Dimensions |
|---|---|---|---|---|
| Lower Level | Family Room | Measurements not available | ||
| Main Level | Living Room | 4.26 m | 4.06 m | 4.26 m x 4.06 m |
| Main Level | Dining Room | 2.92 m | 3.51 m | 2.92 m x 3.51 m |
| Main Level | Kitchen | 3.98 m | 3.52 m | 3.98 m x 3.52 m |
| Main Level | Primary Bedroom | 3.23 m | 3.51 m | 3.23 m x 3.51 m |
| Main Level | Bedroom 2 | 2.62 m | 3.36 m | 2.62 m x 3.36 m |
| Main Level | Bedroom 3 | 2.92 m | 3.51 m | 2.92 m x 3.51 m |
Contact Us
Contact us for more information

Roy L. Smith
Associate
(780) 457-5240
www.roysmithrealty.com/
10630 124 St Nw
Edmonton, Alberta T5N 1S3
(780) 478-5478
(780) 457-5240














































