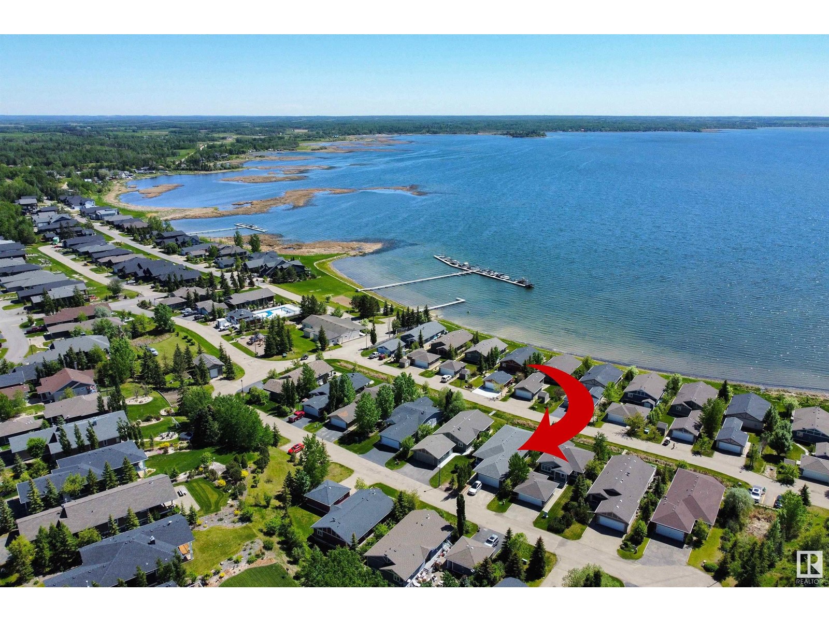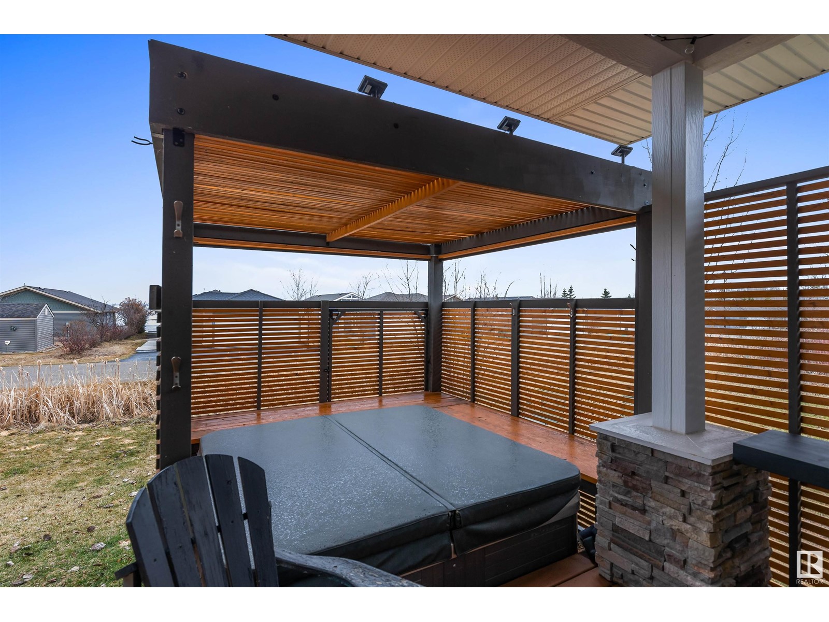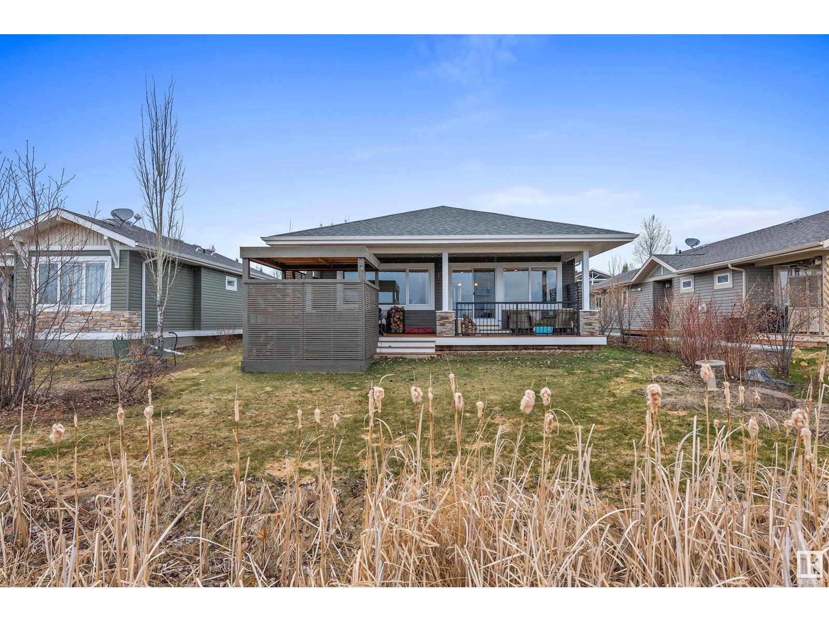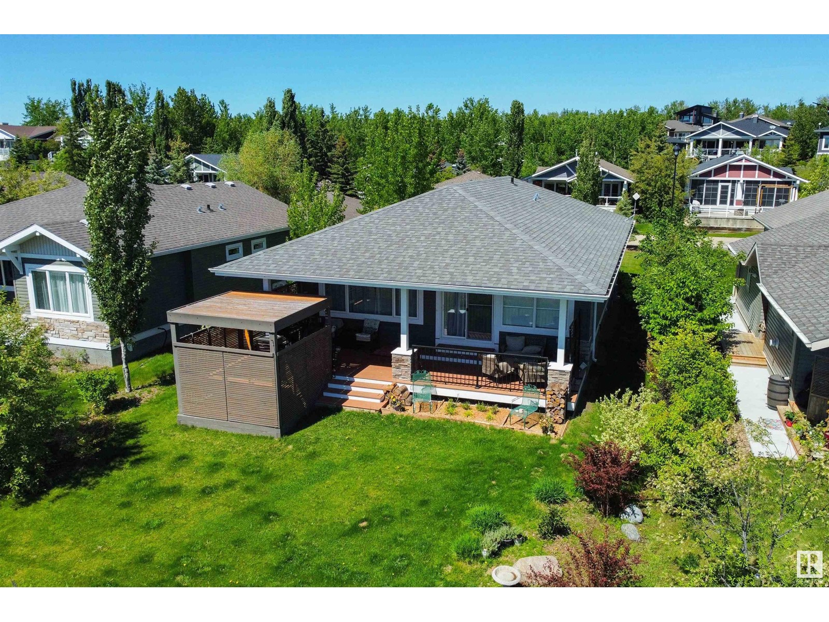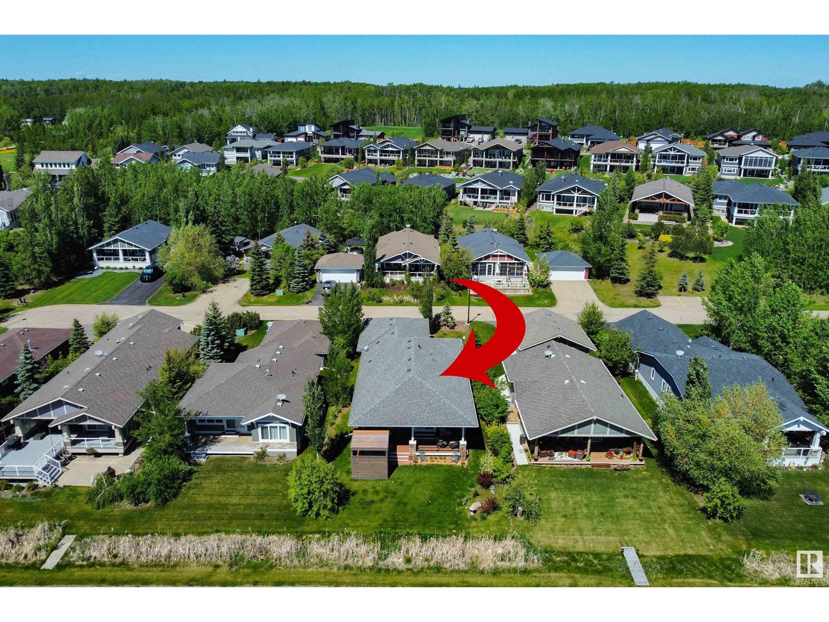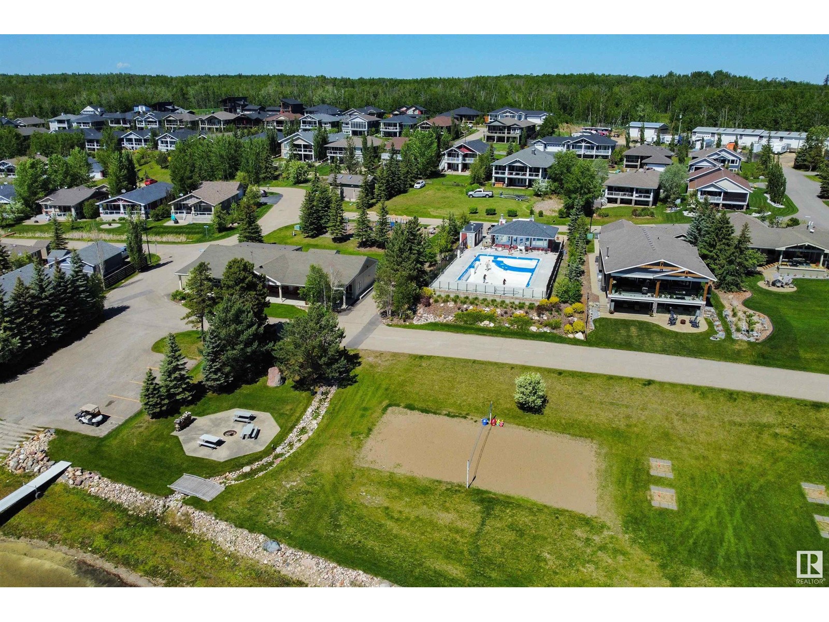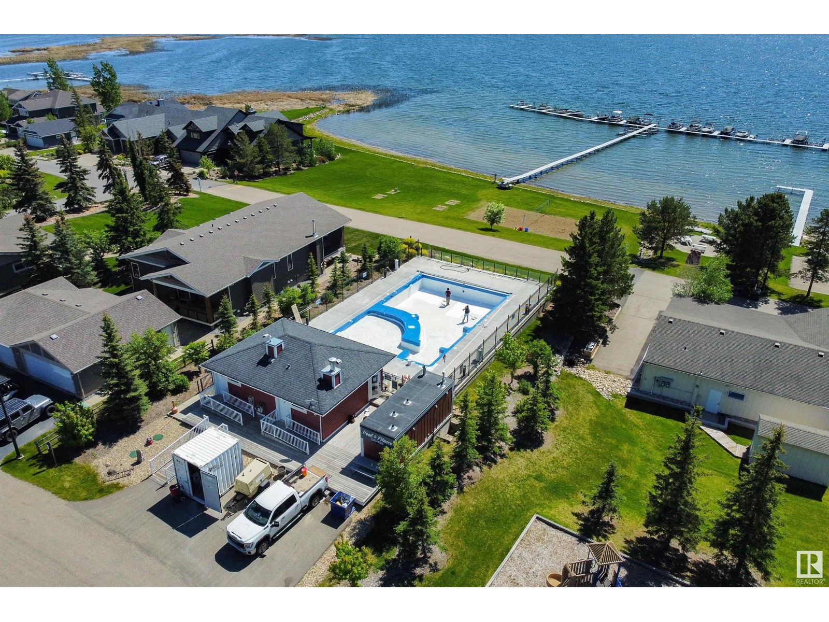#321 55101 Ste. Anne Tr Rural Lac Ste. Anne County, Alberta T0E 1A1
$529,900
Discover this stunning bungalow in the Estates At Water's Edge. The kitchen is spacious and features white cabinetry, tile backsplash, stainless steel appliances (including a GAS STOVE), a huge eating bar island, corner pantry and an abundance of storage! The living room features a GAS FIREPLACE and has patio doors. The covered deck faces south with partial lake views and a private hot tub! The primary bedroom has a three-piece ensuite and a walk-in closet. Two additional bedrooms, a four piece main bathroom and a laundry room with sink complete the main floor. Crafted directly on the property, this home includes a solid concrete crawlspace, offering generous room for storage. A double attached HEATED OVERSIZED GARAGE completes this home. Additional features include VINYL PLANK flooring throughout the main floor and on demand hot water! A gated community, municipal water/sewer, private marina, outdoor heated pool, beachfront park and clubhouse are all amazing features in Estates at Water's Edge! (id:61585)
Property Details
| MLS® Number | E4432062 |
| Property Type | Single Family |
| Neigbourhood | Estates At Waters Edge |
| Amenities Near By | Golf Course, Playground, Schools, Shopping |
| Community Features | Lake Privileges, Public Swimming Pool |
| Features | Private Setting |
| Pool Type | Outdoor Pool |
| Structure | Deck |
| View Type | Lake View |
Building
| Bathroom Total | 2 |
| Bedrooms Total | 3 |
| Appliances | Dishwasher, Dryer, Garage Door Opener Remote(s), Garage Door Opener, Microwave Range Hood Combo, Refrigerator, Gas Stove(s), Washer, Window Coverings |
| Architectural Style | Bungalow |
| Basement Type | None |
| Constructed Date | 2013 |
| Construction Style Attachment | Detached |
| Fireplace Fuel | Gas |
| Fireplace Present | Yes |
| Fireplace Type | Unknown |
| Heating Type | Forced Air |
| Stories Total | 1 |
| Size Interior | 1,477 Ft2 |
| Type | House |
Parking
| Attached Garage | |
| Heated Garage | |
| Oversize |
Land
| Access Type | Boat Access |
| Acreage | No |
| Land Amenities | Golf Course, Playground, Schools, Shopping |
| Size Irregular | 0.18 |
| Size Total | 0.18 Ac |
| Size Total Text | 0.18 Ac |
| Surface Water | Lake |
Rooms
| Level | Type | Length | Width | Dimensions |
|---|---|---|---|---|
| Main Level | Living Room | 4.82 m | 4.12 m | 4.82 m x 4.12 m |
| Main Level | Dining Room | 4.69 m | 2.88 m | 4.69 m x 2.88 m |
| Main Level | Kitchen | 4.69 m | 3.73 m | 4.69 m x 3.73 m |
| Main Level | Primary Bedroom | 3.54 m | 3.68 m | 3.54 m x 3.68 m |
| Main Level | Bedroom 2 | 2.91 m | 3.96 m | 2.91 m x 3.96 m |
| Main Level | Bedroom 3 | 4.08 m | 3.03 m | 4.08 m x 3.03 m |
Contact Us
Contact us for more information

Matthew D. Barry
Associate
www.matthewbarryrealtygroup.ca/
www.facebook.com/matthewbarrygroup
instagram.com/matthewbarrygroup
1400-10665 Jasper Ave Nw
Edmonton, Alberta T5J 3S9
(403) 262-7653
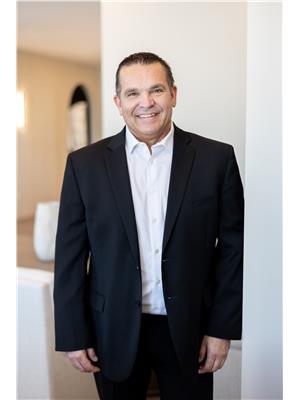
Mike Racich
Associate
1400-10665 Jasper Ave Nw
Edmonton, Alberta T5J 3S9
(403) 262-7653



