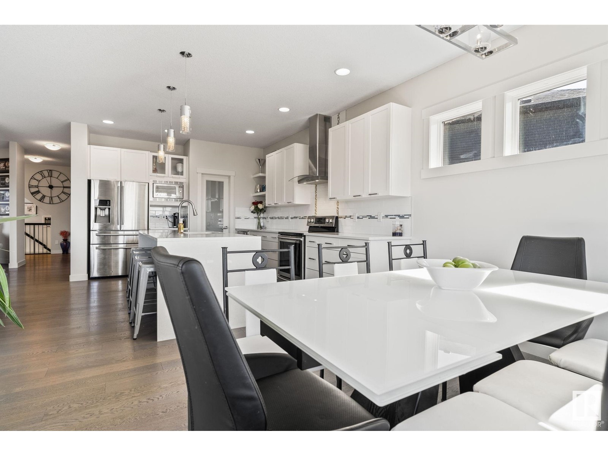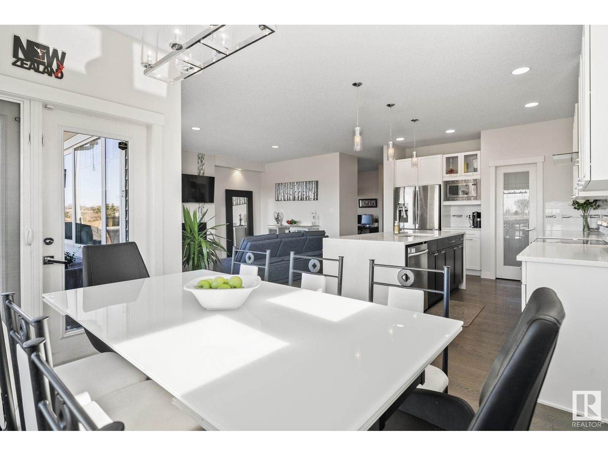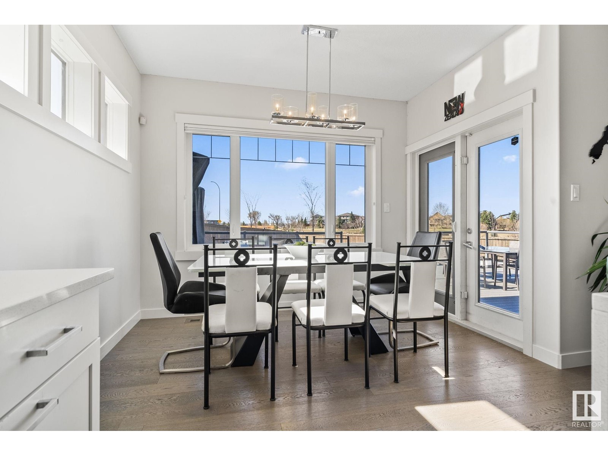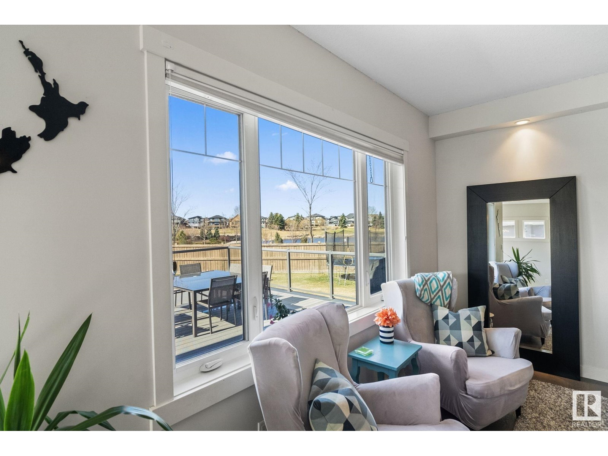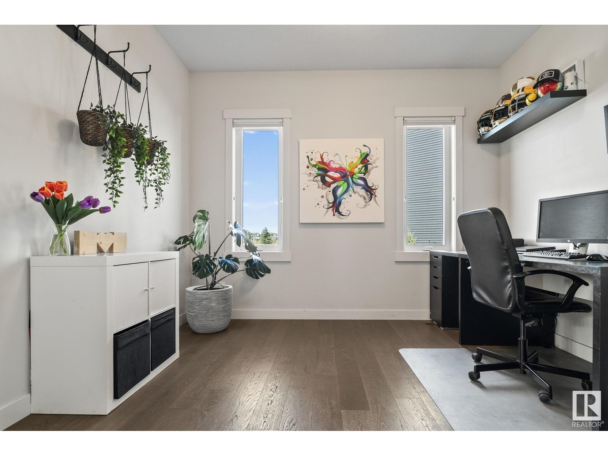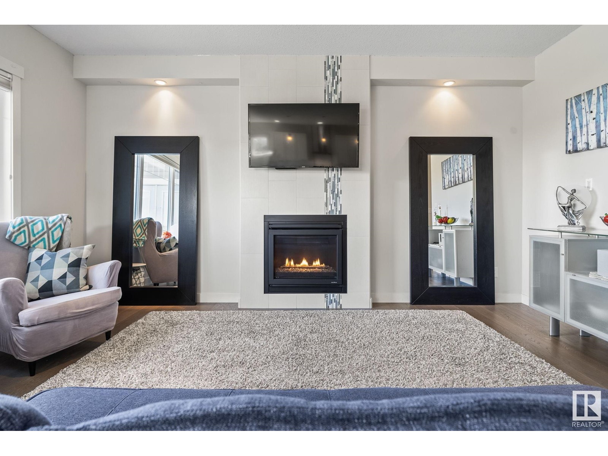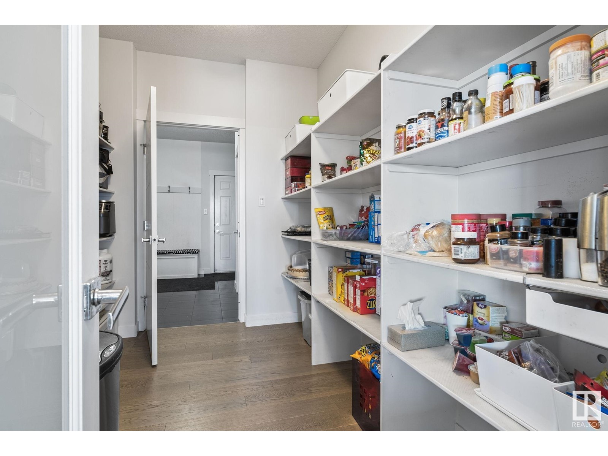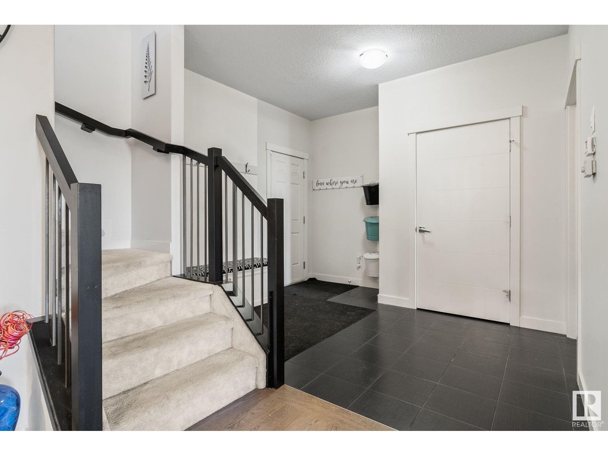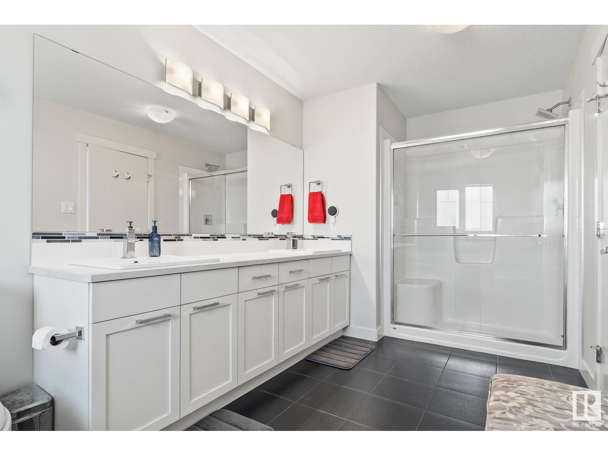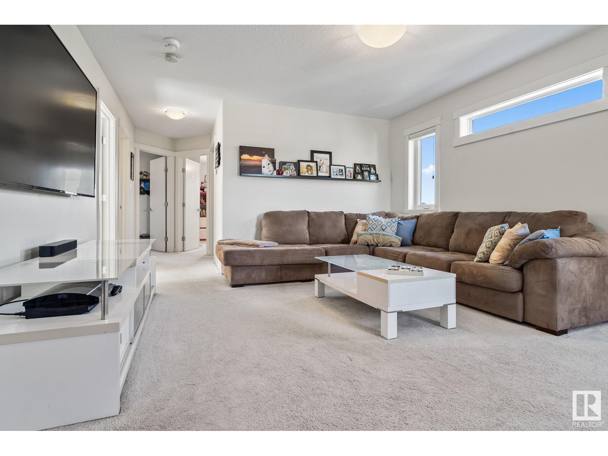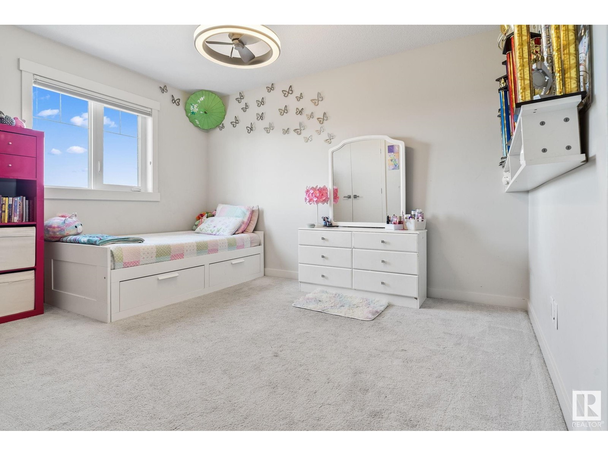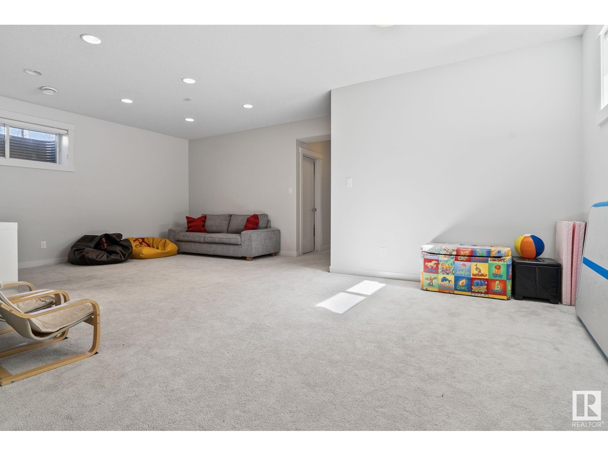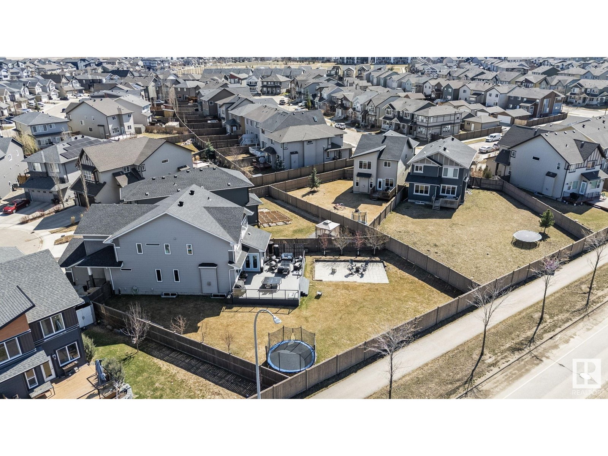3726 Parker Co Sw Edmonton, Alberta T6W 3A8
$745,000
Welcome to this gorgeous home, located on a HUGE 8750 sf lot, with almost 3500 sf of living space, and views of Jagare Ridge Golf Course. The main floor features an open concept design where the kitchen, living, and dining spaces merge for easy entertaining and everyday living. The kitchen has ample cupboard and counter space, as well as stainless appliances and a walkthrough pantry. The main floor is also home to an office space and half bath. Upstairs you'll find the primary suite, complete with a spa like ensuite, and walk in closet. This floor also has a large bonus room, 3 more bedrooms, another full bathroom and laundry. The fully finished basement features another living space, as well as another full bathroom, a 5th bedroom, and a gym that could be used as another bedroom to suite your needs. The southwest facing backyard has a maintenance free deck and a stone patio area that is perfect for a hockey rink in the winter, and a pool in the summer. This home is a MUST SEE! (id:61585)
Property Details
| MLS® Number | E4432131 |
| Property Type | Single Family |
| Neigbourhood | Paisley |
| Amenities Near By | Playground, Public Transit, Shopping |
| Features | Cul-de-sac |
| Structure | Deck |
Building
| Bathroom Total | 4 |
| Bedrooms Total | 6 |
| Amenities | Vinyl Windows |
| Appliances | Dishwasher, Dryer, Freezer, Hood Fan, Microwave, Refrigerator, Stove, Washer, Window Coverings, Wine Fridge |
| Basement Development | Finished |
| Basement Type | Full (finished) |
| Constructed Date | 2015 |
| Construction Style Attachment | Detached |
| Fire Protection | Smoke Detectors |
| Half Bath Total | 1 |
| Heating Type | Forced Air |
| Stories Total | 2 |
| Size Interior | 2,539 Ft2 |
| Type | House |
Parking
| Attached Garage |
Land
| Acreage | No |
| Fence Type | Fence |
| Land Amenities | Playground, Public Transit, Shopping |
| Size Irregular | 813.03 |
| Size Total | 813.03 M2 |
| Size Total Text | 813.03 M2 |
Rooms
| Level | Type | Length | Width | Dimensions |
|---|---|---|---|---|
| Basement | Bedroom 5 | 2.94 m | 3.32 m | 2.94 m x 3.32 m |
| Basement | Bedroom 6 | 2.67 m | 2.79 m | 2.67 m x 2.79 m |
| Basement | Recreation Room | 7.13 m | 6.18 m | 7.13 m x 6.18 m |
| Main Level | Living Room | 3.95 m | 5.02 m | 3.95 m x 5.02 m |
| Main Level | Dining Room | 3.35 m | 2.04 m | 3.35 m x 2.04 m |
| Main Level | Kitchen | 3.68 m | 5.75 m | 3.68 m x 5.75 m |
| Main Level | Office | 2.78 m | 3.39 m | 2.78 m x 3.39 m |
| Upper Level | Primary Bedroom | 3.97 m | 7.14 m | 3.97 m x 7.14 m |
| Upper Level | Bedroom 2 | 3.35 m | 2.72 m | 3.35 m x 2.72 m |
| Upper Level | Bedroom 3 | 4.1 m | 3.7 m | 4.1 m x 3.7 m |
| Upper Level | Bedroom 4 | 3.45 m | 3.82 m | 3.45 m x 3.82 m |
| Upper Level | Bonus Room | 4.65 m | 6.53 m | 4.65 m x 6.53 m |
| Upper Level | Laundry Room | 2.69 m | 1.86 m | 2.69 m x 1.86 m |
Contact Us
Contact us for more information
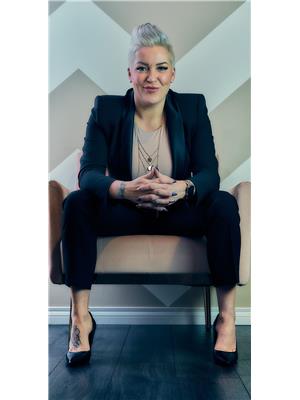
Deanne E. Miketon
Associate
(780) 401-3463
www.deannesells.com/
www.facebook.com/deannemiketon/
102-1253 91 St Sw
Edmonton, Alberta T6X 1E9
(780) 660-0000
(780) 401-3463






