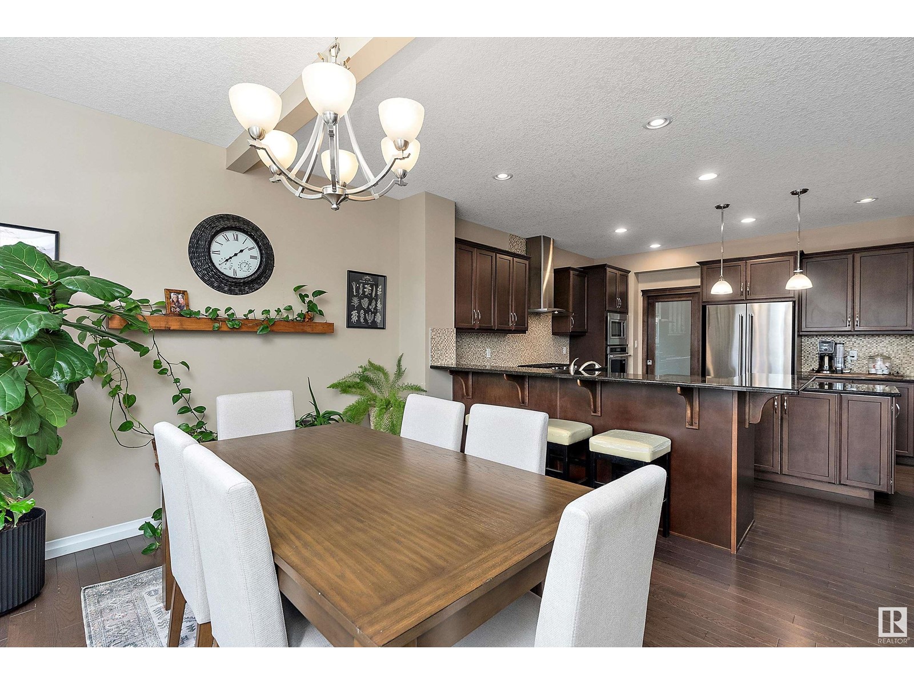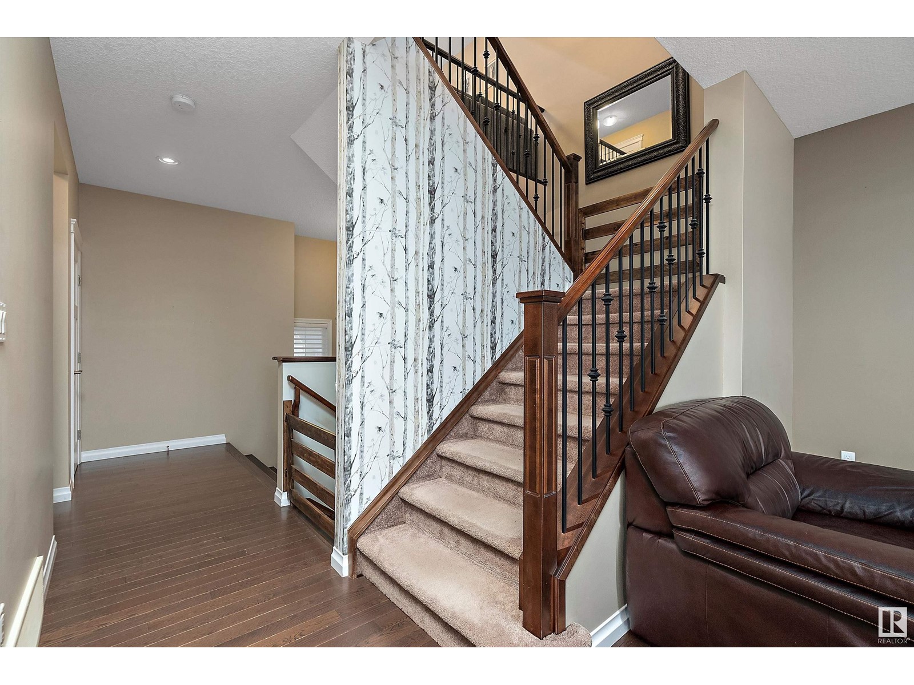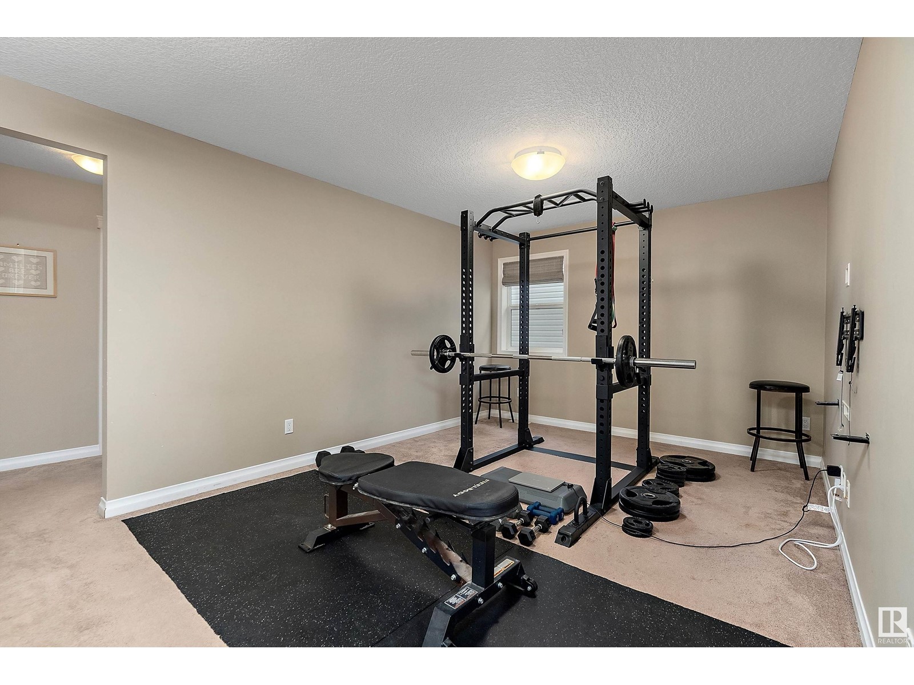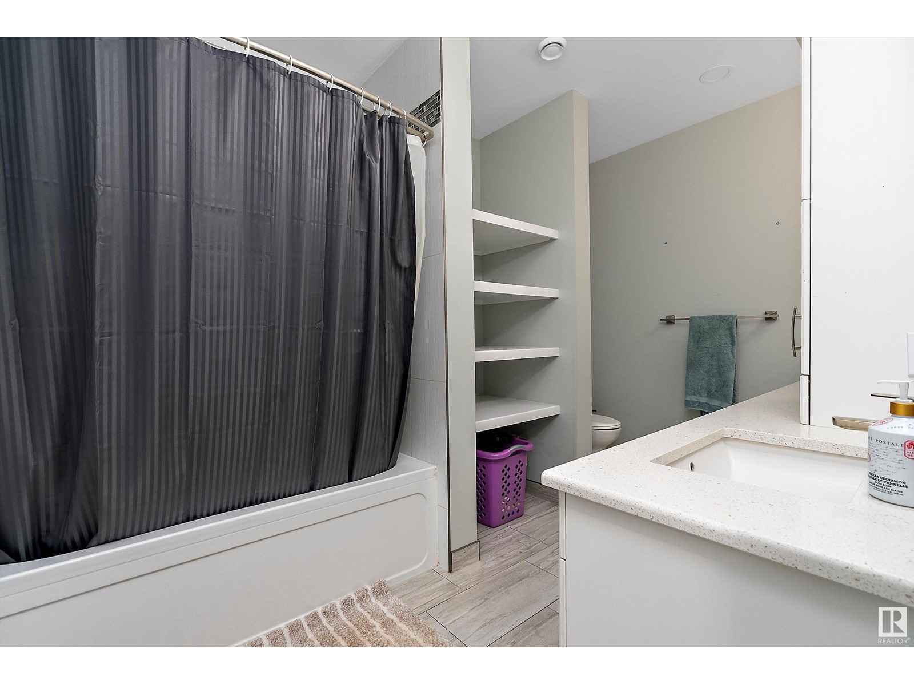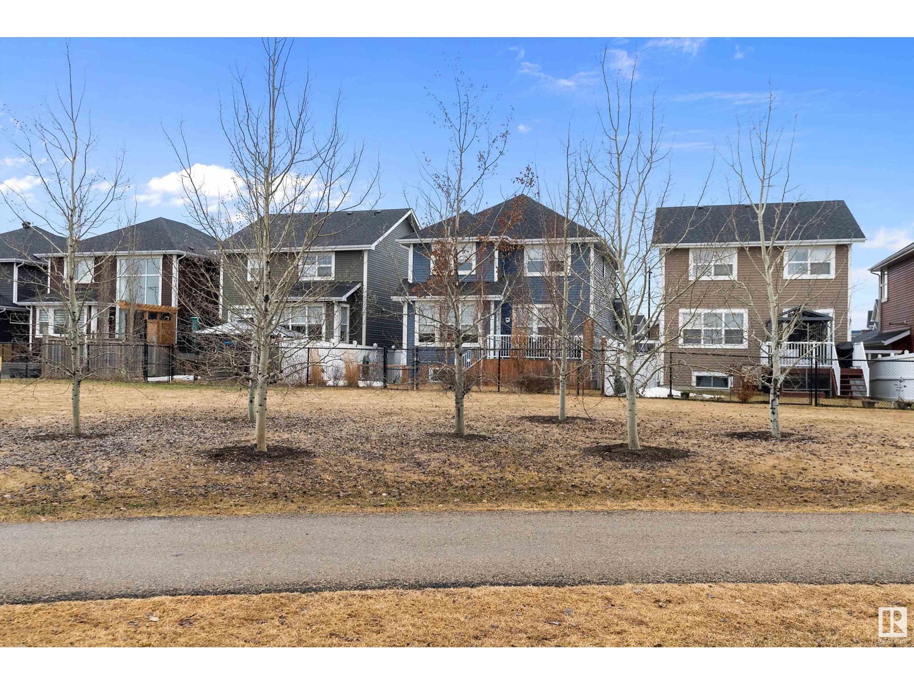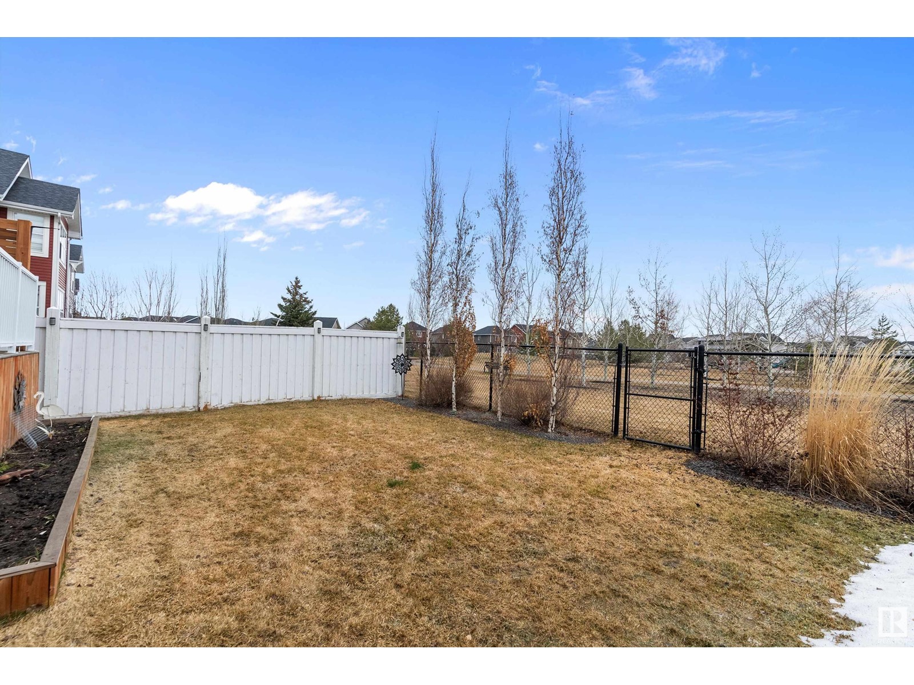339 Simpkins Wd Leduc, Alberta T9E 1B9
$599,000
This home seriously has it all! With a total of 3300 sq ft of open-concept, finished living space, this home features gorgeous hardwood floors, iron spindle railings, and a cozy stone fireplace in the living room. The chef’s kitchen is a showstopper with an abundance of cabinetry, granite countertops, a large central island, gas range, and convenient walk-through pantry. Upstairs, you will find a den AND bonus room, a luxurious primary retreat complete with a 5-piece ensuite with a soaker tub, and his/hers closets. Two additional generous bedrooms and a 4-piece bath complete the massive upper level. The fully finished basement features 2 more large bedrooms & stunning 5-piece bathroom, as well as a rec/media room for game nights! Outside, enjoy your mornings with serene views as the backyard backs directly onto a park! This home also offers A/C and an oversized garage. Located in the heart of Southfork, this home offers quick access to schools, walking trails, and all the amenities Leduc has to offer! (id:61585)
Open House
This property has open houses!
2:30 pm
Ends at:4:30 pm
Property Details
| MLS® Number | E4432169 |
| Property Type | Single Family |
| Neigbourhood | Southfork |
| Amenities Near By | Airport, Park, Playground, Schools, Shopping |
| Features | Flat Site, No Smoking Home |
| Structure | Deck |
Building
| Bathroom Total | 4 |
| Bedrooms Total | 5 |
| Amenities | Ceiling - 9ft |
| Appliances | Dishwasher, Dryer, Garage Door Opener Remote(s), Garage Door Opener, Garburator, Hood Fan, Oven - Built-in, Microwave, Refrigerator, Stove, Washer, Window Coverings |
| Basement Development | Finished |
| Basement Type | Full (finished) |
| Constructed Date | 2015 |
| Construction Style Attachment | Detached |
| Cooling Type | Central Air Conditioning |
| Fire Protection | Smoke Detectors |
| Fireplace Fuel | Gas |
| Fireplace Present | Yes |
| Fireplace Type | Unknown |
| Half Bath Total | 1 |
| Heating Type | Forced Air |
| Stories Total | 2 |
| Size Interior | 2,451 Ft2 |
| Type | House |
Parking
| Attached Garage |
Land
| Acreage | No |
| Fence Type | Fence |
| Land Amenities | Airport, Park, Playground, Schools, Shopping |
| Size Irregular | 407.75 |
| Size Total | 407.75 M2 |
| Size Total Text | 407.75 M2 |
Rooms
| Level | Type | Length | Width | Dimensions |
|---|---|---|---|---|
| Basement | Bedroom 4 | 4.17 m | 3.7 m | 4.17 m x 3.7 m |
| Basement | Bedroom 5 | 4.37 m | 3.52 m | 4.37 m x 3.52 m |
| Basement | Recreation Room | 4.24 m | 2.58 m | 4.24 m x 2.58 m |
| Main Level | Living Room | 5.49 m | 4.28 m | 5.49 m x 4.28 m |
| Main Level | Dining Room | 3.41 m | 3.93 m | 3.41 m x 3.93 m |
| Main Level | Kitchen | 4.3 m | 3.75 m | 4.3 m x 3.75 m |
| Upper Level | Primary Bedroom | 4.47 m | 4.24 m | 4.47 m x 4.24 m |
| Upper Level | Bedroom 2 | 3.65 m | 3.45 m | 3.65 m x 3.45 m |
| Upper Level | Bedroom 3 | 3.48 m | 3.93 m | 3.48 m x 3.93 m |
| Upper Level | Bonus Room | 3.41 m | 5.13 m | 3.41 m x 5.13 m |
Contact Us
Contact us for more information

Marko Koltalo
Associate
www.markoandmike.com/
www.facebook.com/markoandmikerealty/?view_public_for=104883178251602
ca.linkedin.com/in/marko-koltalo-5605ab87/
www.instagram.com/m2realty_marko_koltalo/
1570-5328 Calgary Tr Nw
Edmonton, Alberta T6H 4J8
(833) 477-6687
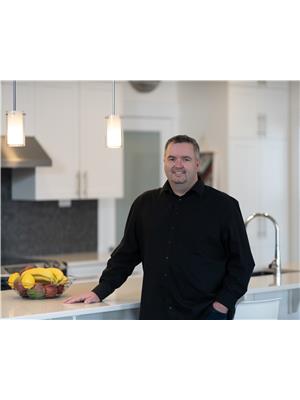
Mike Marsh
Associate
(587) 671-0887
www.markoandmike.com/
1570-5328 Calgary Tr Nw
Edmonton, Alberta T6H 4J8
(833) 477-6687















