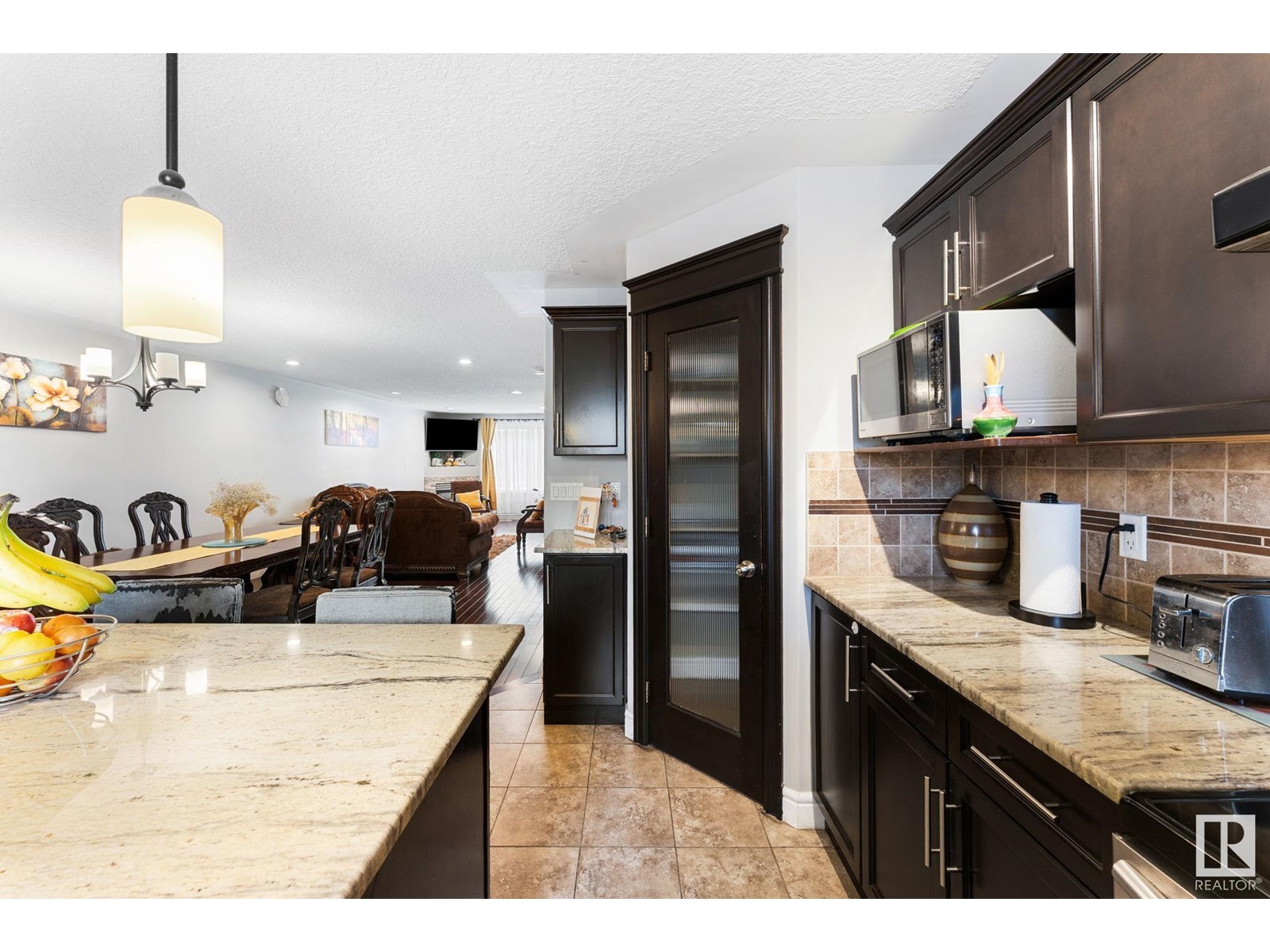12934 120 St Nw Edmonton, Alberta T5E 5N7
$459,000
Welcome to this beautifully designed duplex offering exceptional space, versatility, and location! Featuring detached double garage and a separate side entrance to a fully developed basement. Step inside to an open floorpan where you will immediately feel the spacious layout and appealing hardwood flooring. The main floor and basement living rooms both have gas fireplaces. The large kitchen is the heart of the home, with a perfectly sized island, granite countertops and generous counter space and cabinetry, seamlessly flowing into the expansive living and dining areas. Upstairs the primary bedroom gets a wide and spacious ensuite with a walk-in closet. There are two additional bedrooms and upstairs laundry. SEPARATE ENTRANCE leads to fully finished basement which, includes a full kitchen, 2 extra bedrooms, full bathroom and laundry. Located just minutes from major amenities, shopping, public transit, and a variety of Universities such as MacEwan, NAIT and Concordia. (id:61585)
Property Details
| MLS® Number | E4432322 |
| Property Type | Single Family |
| Neigbourhood | Calder |
| Amenities Near By | Playground, Public Transit, Schools, Shopping |
| Features | Lane, No Animal Home, No Smoking Home |
| Structure | Deck |
Building
| Bathroom Total | 4 |
| Bedrooms Total | 5 |
| Appliances | Hood Fan, Window Coverings, Dryer, Refrigerator, Two Stoves, Two Washers, Dishwasher |
| Basement Development | Finished |
| Basement Type | Full (finished) |
| Constructed Date | 2013 |
| Construction Style Attachment | Semi-detached |
| Half Bath Total | 1 |
| Heating Type | Forced Air |
| Stories Total | 2 |
| Size Interior | 1,734 Ft2 |
| Type | Duplex |
Parking
| Detached Garage |
Land
| Acreage | No |
| Fence Type | Fence |
| Land Amenities | Playground, Public Transit, Schools, Shopping |
| Size Irregular | 277.33 |
| Size Total | 277.33 M2 |
| Size Total Text | 277.33 M2 |
Rooms
| Level | Type | Length | Width | Dimensions |
|---|---|---|---|---|
| Basement | Bedroom 4 | Measurements not available | ||
| Basement | Bedroom 5 | Measurements not available | ||
| Upper Level | Primary Bedroom | Measurements not available | ||
| Upper Level | Bedroom 2 | Measurements not available | ||
| Upper Level | Bedroom 3 | Measurements not available |
Contact Us
Contact us for more information

Wes Abdulgany
Associate
wesyeg.ca/
www.facebook.com/profile.php?id=100089775891669
www.instagram.com/wes.yeg/
100-10328 81 Ave Nw
Edmonton, Alberta T6E 1X2
(780) 439-7000
(780) 439-7248


















































