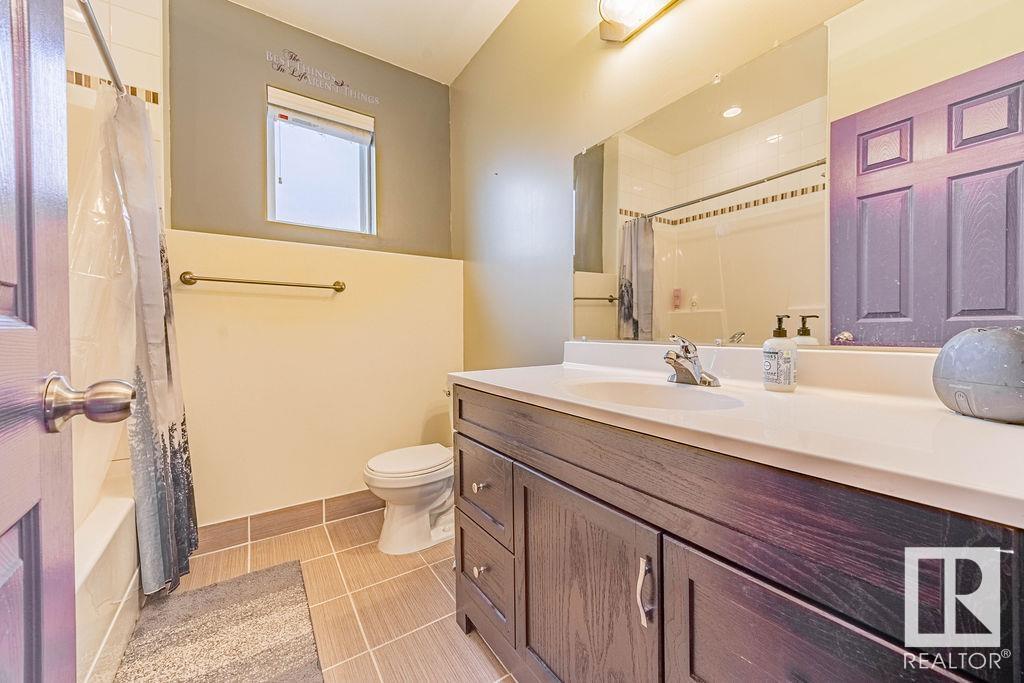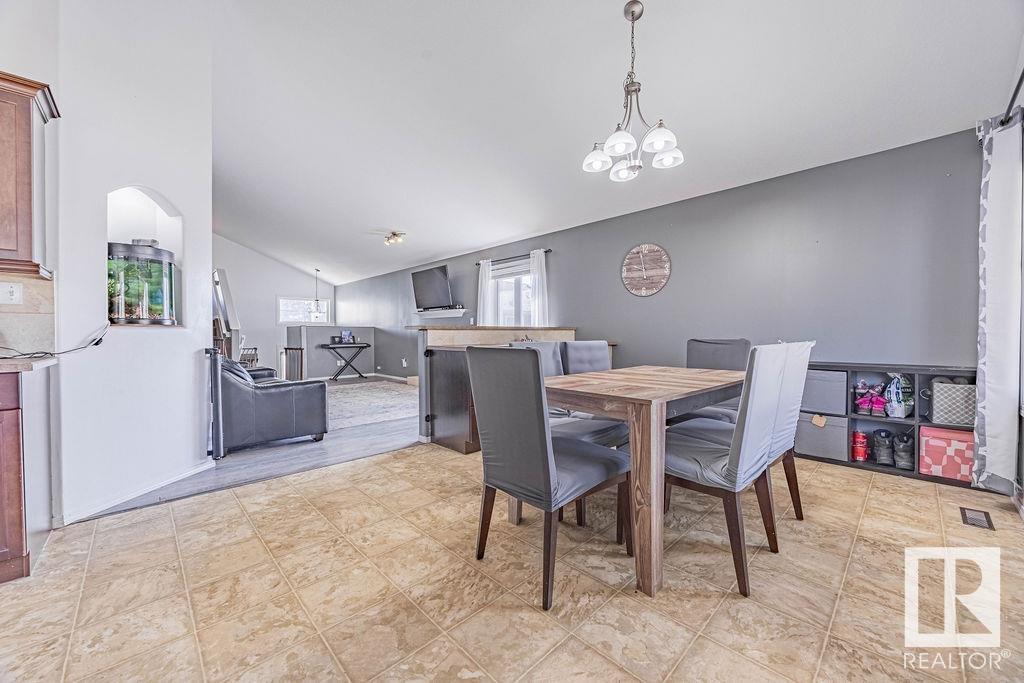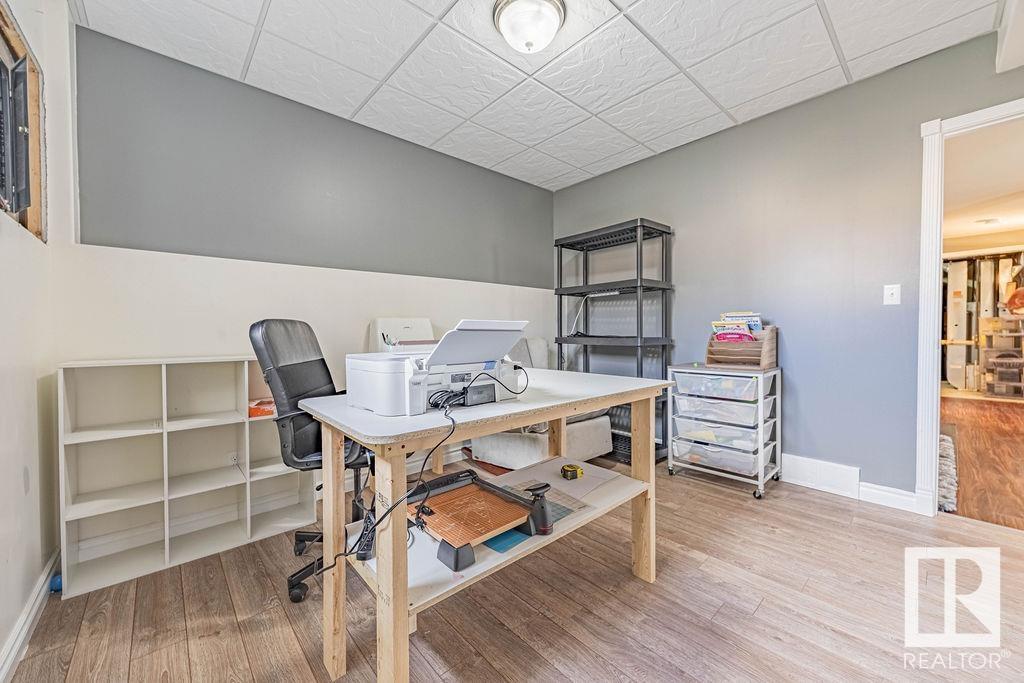10 1 Av N Hay Lakes, Alberta T0B 1W0
$439,900
Stunning bi-level in Hay Lakes. K-12 SCHOOL only 2 blocks away, plus a PLAYSCHOOL for younger kids at the end of the block. Soaring vaulted ceilings in this 1524 sq ft home w/5 bedrooms, 3 full baths & fully finished basement. New vinyl plank & carpet installed May 2022. Spacious open living room w/gas fireplace opens to your bright kitchen w/pantry and white appliances. Large dining area & built in desk, perfect for kids to do homework or you to use as home office. At the end of the day retreat to your inviting primary bedroom on its own level w/4-pc ensuite & walk in closet. This is one of the largest and most private primary suites you'll find in a home. The fully finished basement is large & boasts 2 addt'l bedrooms & 4-pc bathroom with in-floor heating. Backyard has a deck to enjoy summer days/evenings. RV parking w/alley access, plus 24X20 ft garage. Hay Lakes is a safe community 20 mins to Camrose & 35 mins to Sherwood Park. Taxes $3,941 in 2024. Sump pump w/alarm. Large lot is 570 m2/6,135 sq ft. (id:61585)
Property Details
| MLS® Number | E4432311 |
| Property Type | Single Family |
| Neigbourhood | Hay Lakes |
| Amenities Near By | Playground, Schools, Shopping |
| Features | Lane, Level |
| Parking Space Total | 4 |
| Structure | Deck |
Building
| Bathroom Total | 3 |
| Bedrooms Total | 5 |
| Appliances | Dishwasher, Dryer, Garage Door Opener Remote(s), Garage Door Opener, Hood Fan, Refrigerator, Stove, Washer, Window Coverings |
| Architectural Style | Bi-level |
| Basement Development | Finished |
| Basement Type | Full (finished) |
| Constructed Date | 2009 |
| Construction Style Attachment | Detached |
| Fireplace Fuel | Gas |
| Fireplace Present | Yes |
| Fireplace Type | Unknown |
| Heating Type | Forced Air |
| Size Interior | 1,524 Ft2 |
| Type | House |
Parking
| Attached Garage |
Land
| Acreage | No |
| Land Amenities | Playground, Schools, Shopping |
Rooms
| Level | Type | Length | Width | Dimensions |
|---|---|---|---|---|
| Basement | Bedroom 4 | 3.53 m | 3.44 m | 3.53 m x 3.44 m |
| Basement | Bedroom 5 | 3.84 m | 3.42 m | 3.84 m x 3.42 m |
| Basement | Laundry Room | 3.64 m | 3.13 m | 3.64 m x 3.13 m |
| Basement | Recreation Room | 7.53 m | 5.39 m | 7.53 m x 5.39 m |
| Basement | Storage | 3.89 m | 4.05 m | 3.89 m x 4.05 m |
| Main Level | Living Room | 5.63 m | 6.04 m | 5.63 m x 6.04 m |
| Main Level | Dining Room | 4.51 m | 4.23 m | 4.51 m x 4.23 m |
| Main Level | Kitchen | 3.35 m | 3.62 m | 3.35 m x 3.62 m |
| Main Level | Bedroom 2 | 3.75 m | 2.99 m | 3.75 m x 2.99 m |
| Main Level | Bedroom 3 | 3.26 m | 2.94 m | 3.26 m x 2.94 m |
| Upper Level | Primary Bedroom | 4.01 m | 5.03 m | 4.01 m x 5.03 m |
Contact Us
Contact us for more information

Sarah Keats
Associate
(780) 457-2194
sarahkeats.remax.ca/
twitter.com/sarahLkeats
www.facebook.com/sarah.dulmagekeats
13120 St Albert Trail Nw
Edmonton, Alberta T5L 4P6
(780) 457-3777
(780) 457-2194



















































